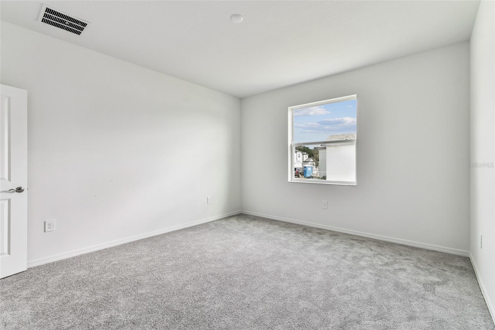
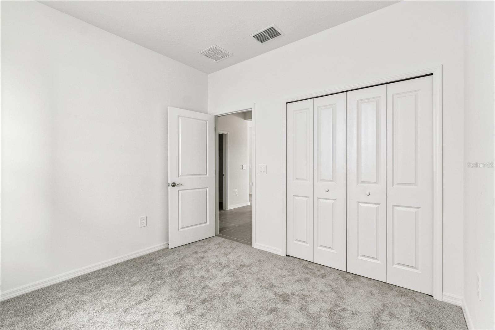
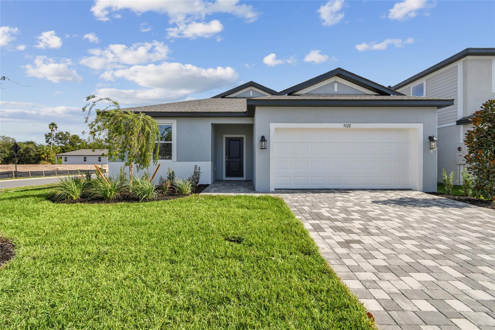
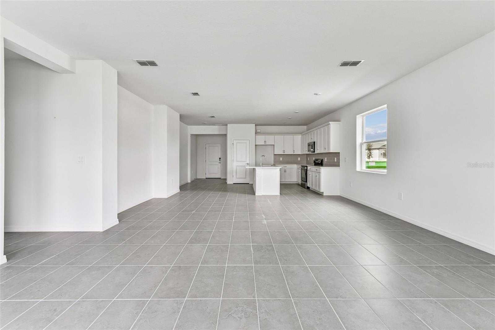
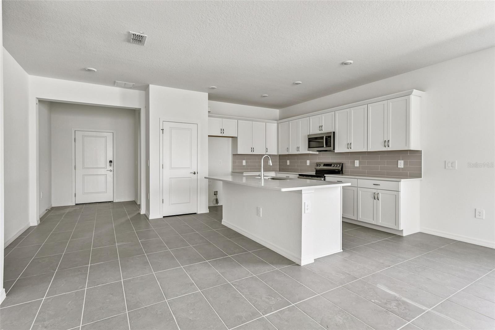
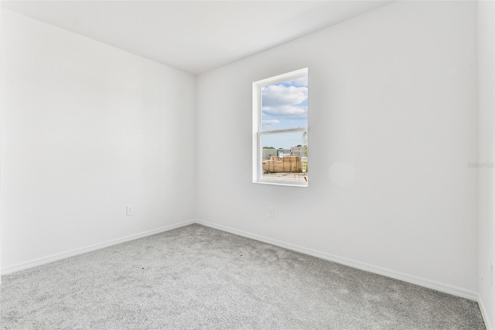
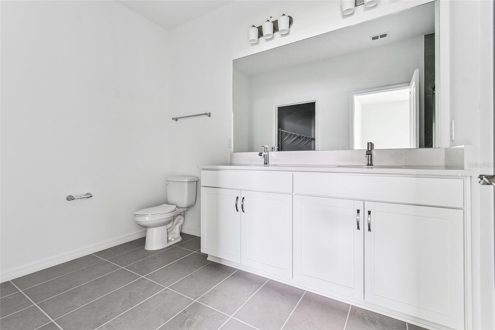
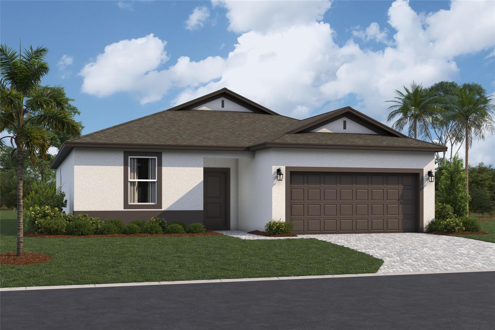
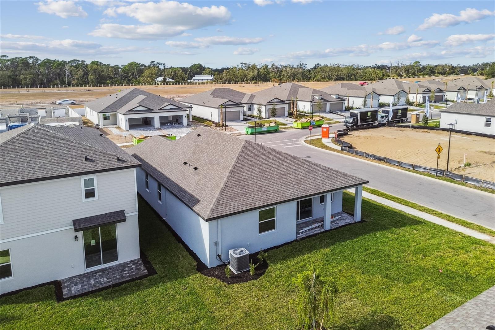
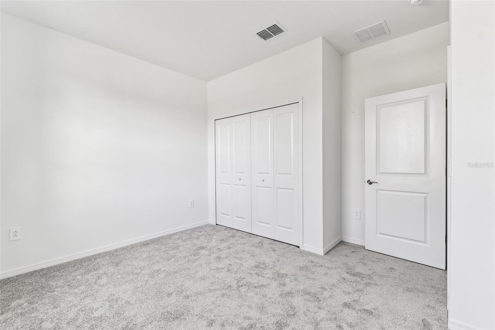
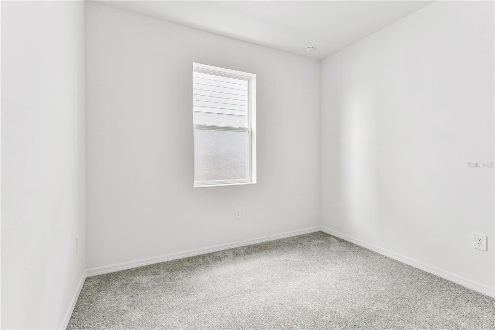
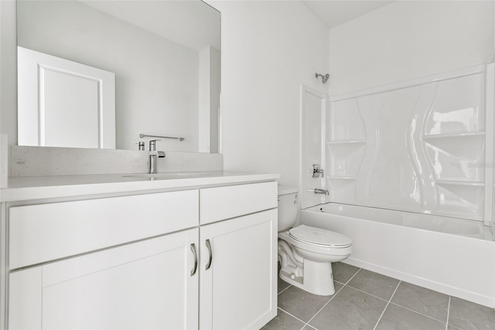
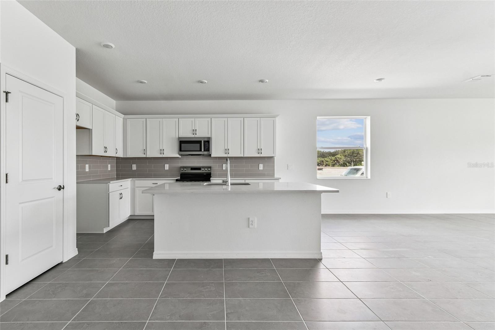
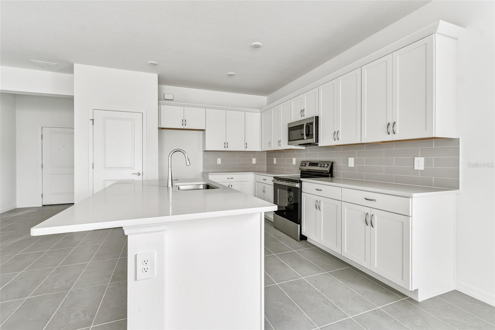
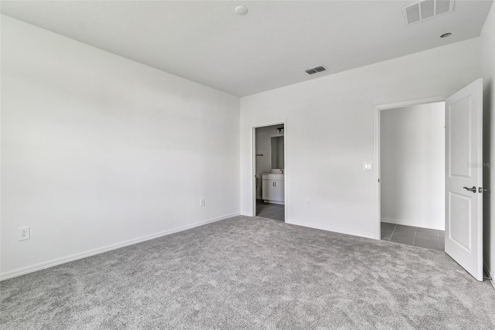
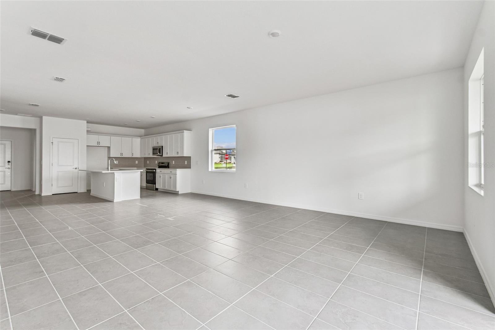
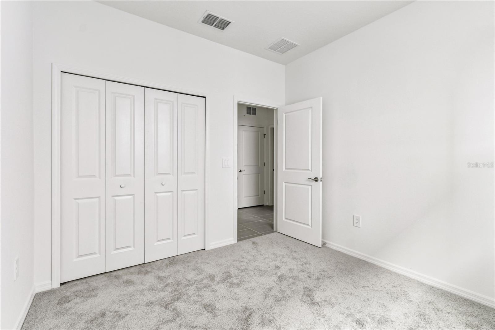
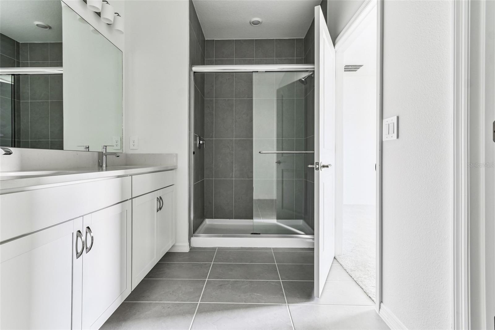
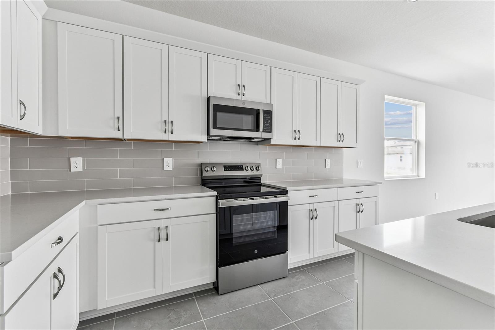
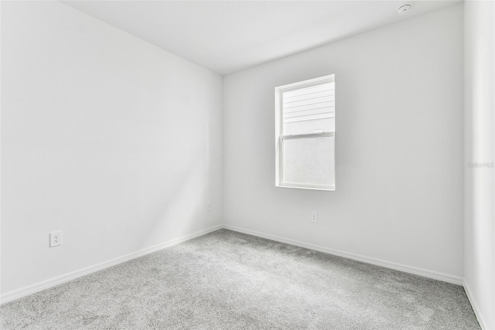
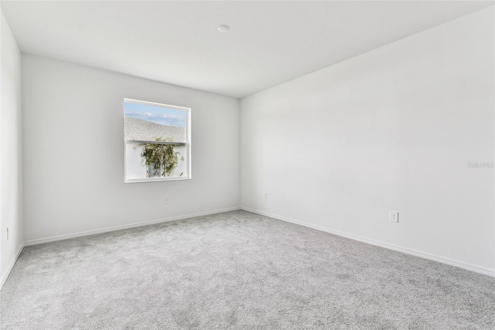
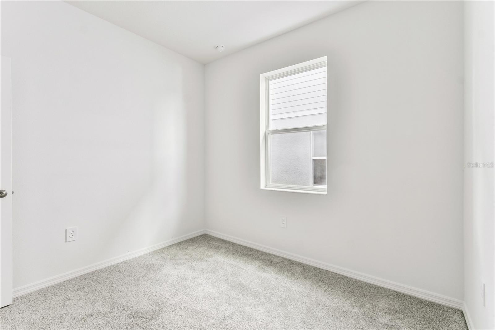
Active
9122 OPTIMIST WAY
$444,809
Features:
Property Details
Remarks
****SPECIAL FINANCING AVAILABLE FOR A LIMITED TIME ONLY FROM PREFERRED LENDER. RESTRICTIONS APPLY, FOR QUALIFIED BUYERS, SUBJECT TO APPLICABLE TERMS AND CONDITIONS. SUBJECT TO CHANGE WITHOUT NOTICE**** Welcome to the Panama Floor Plan by M/I Homes at Southpointe. The Panama is a beautifully designed single-story home that offers approximately 1,933 square feet of thoughtfully planned living space. Featuring four bedrooms and two bathrooms, and a two-car garage, this layout blends comfort, style, and flexibility—perfect for today’s lifestyle. Step inside and experience an open-concept design that connects the spacious great room, dining area, and a stunning kitchen with island, creating the ideal setting for gatherings and entertaining. Just off the entry, you’ll find a private fourth bedroom, offering versatility for guests or a home office. The owner’s suite is a serene retreat, complete with a generous walk-in closet and dual vanities in the bathroom. Outdoors, enjoy the best of Florida living on the expansive covered lanai—perfect for relaxing evenings or weekend get-togethers. The Panama floor plan delivers the perfect balance of elegance and functionality, giving you endless possibilities to create your dream home.
Financial Considerations
Price:
$444,809
HOA Fee:
691
Tax Amount:
$500
Price per SqFt:
$230.11
Tax Legal Description:
LOT 324 SOUTHPOINTE PH I, IIA & IIB PI #6460.1040/9
Exterior Features
Lot Size:
7184
Lot Features:
N/A
Waterfront:
No
Parking Spaces:
N/A
Parking:
N/A
Roof:
Shingle
Pool:
No
Pool Features:
N/A
Interior Features
Bedrooms:
4
Bathrooms:
2
Heating:
Heat Pump
Cooling:
Central Air
Appliances:
Dishwasher, Disposal, Microwave, Range
Furnished:
Yes
Floor:
Carpet, Tile
Levels:
One
Additional Features
Property Sub Type:
Single Family Residence
Style:
N/A
Year Built:
2025
Construction Type:
Block
Garage Spaces:
Yes
Covered Spaces:
N/A
Direction Faces:
West
Pets Allowed:
Yes
Special Condition:
None
Additional Features:
N/A
Additional Features 2:
N/A
Map
- Address9122 OPTIMIST WAY
Featured Properties