
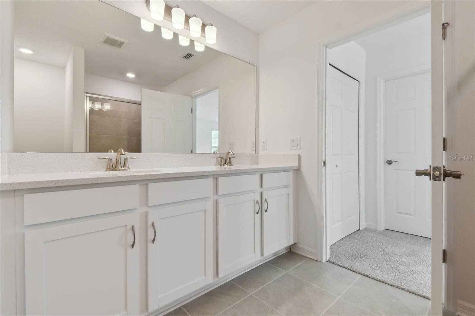

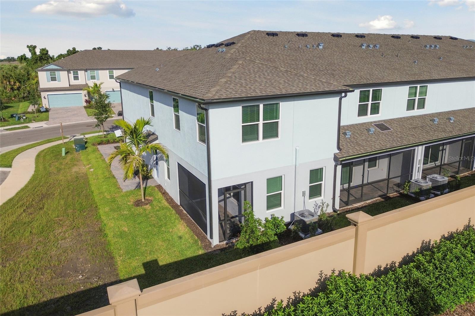
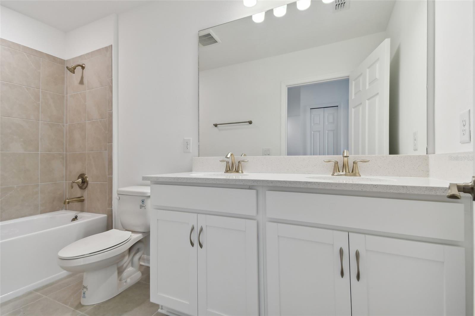
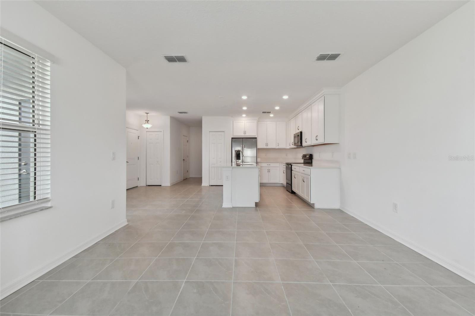
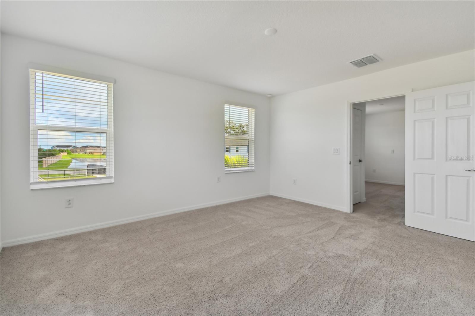
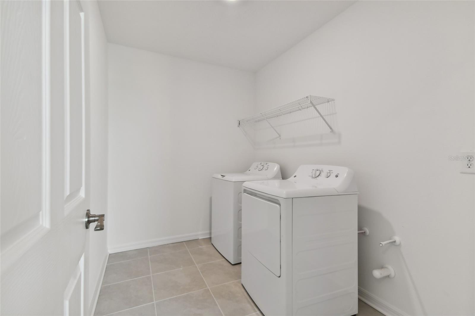
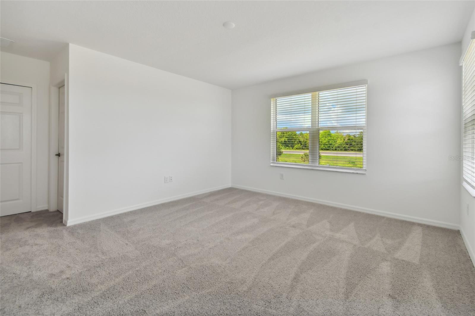
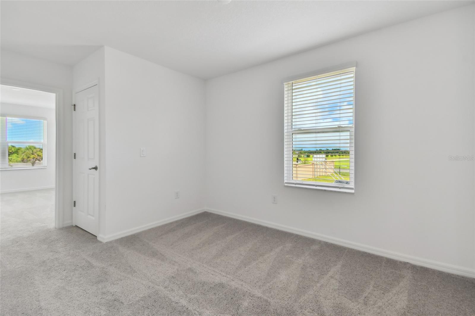
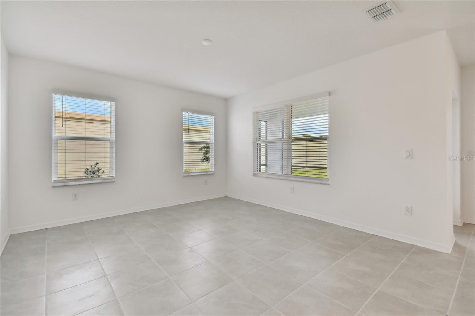
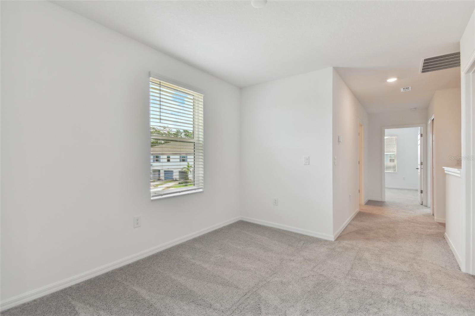
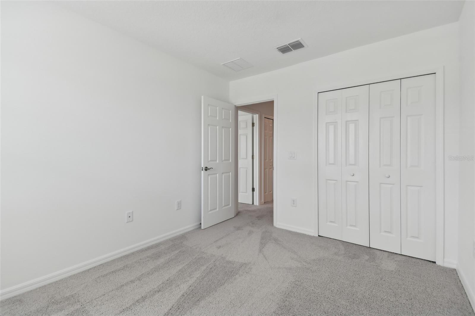
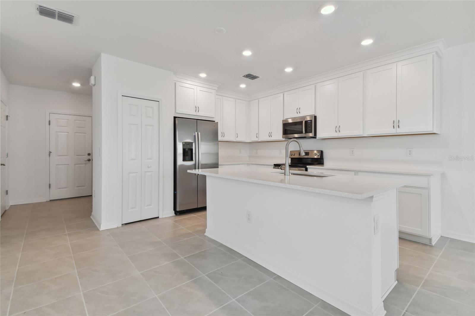
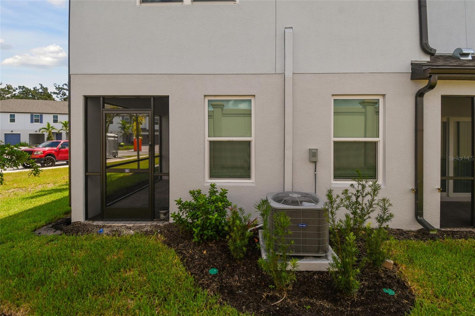
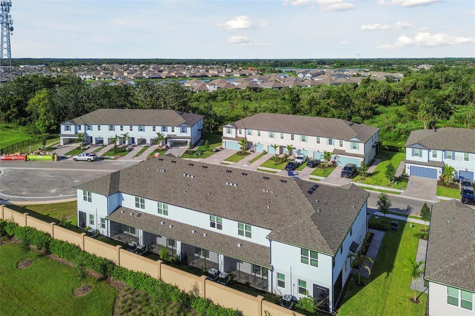
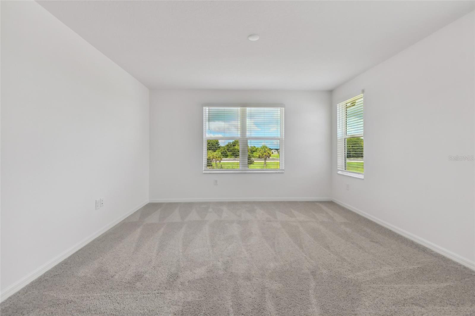
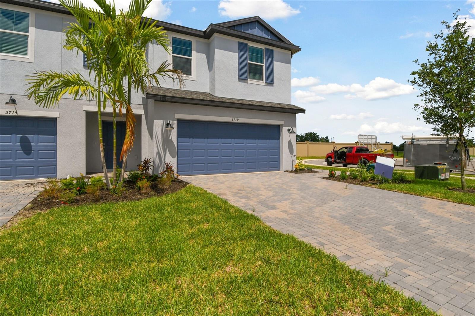

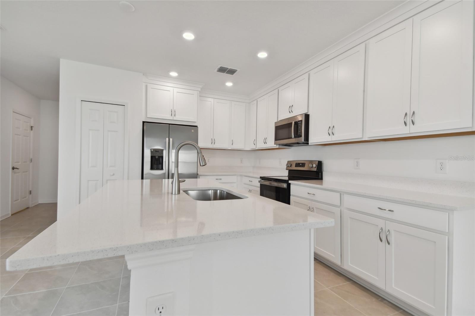
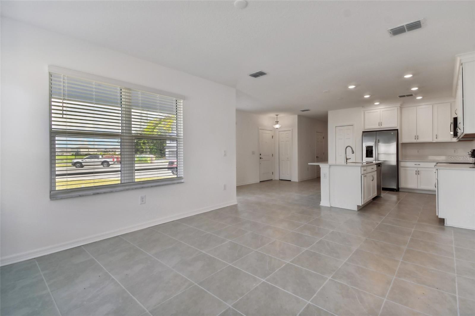
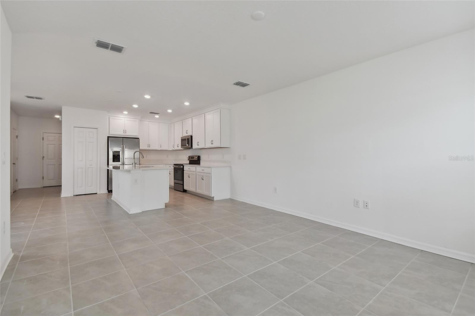
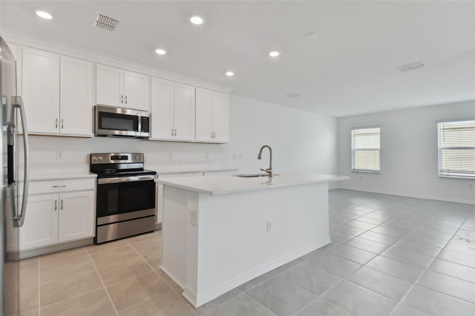
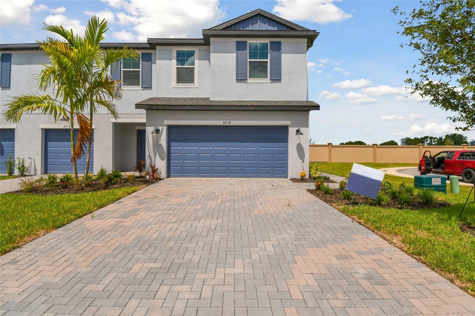

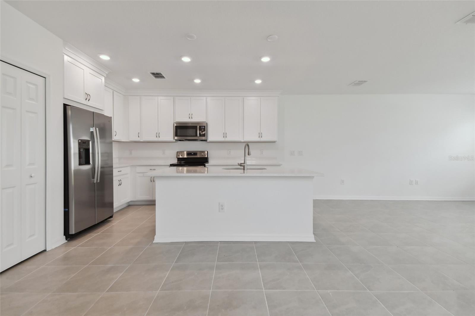

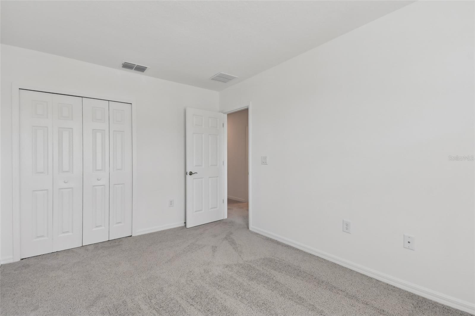

Active
5719 TRIPOLI DR
$349,999
Features:
Property Details
Remarks
Under Construction. Welcome home to the brand new Sabal in The Palms at Trevesta. The Sabal is a spacious end-unit townhome and part of the first ever Smart Series townhomes from M/I Homes – Sarasota. Spread across 1,860 square feet, the Sabal features three bedrooms, two and a half bathrooms, a two-car garage and upstairs loft. Enter through beautiful landscaping right into the heart of the home. A half bath powder room is set to the side, while the main view is comprised of the kitchen, dining, and great room area. A gourmet chef's kitchen with beautiful cabinets and countertops, and well-appointed finishes surround a center island with a double basin sink. A dining area lines one wall and opens into the great room with two large windows for cascading sunshine. Head out to the enclosed lanai with Florida nature views. You’ll love this special space for enjoying a morning cup of coffee or relaxing after a long day. Head upstairs where the loft, laundry room, and bedrooms reside. Two bedrooms share a full bathroom. The owner's suite is tucked towards the back of the home for extra peace and privacy. The spacious closet is a highlight, with enough space for clothes and added storage. Escape to the tranquil owner's bathroom where you'll have dual vanities and a framed shower enclosure.
Financial Considerations
Price:
$349,999
HOA Fee:
956
Tax Amount:
$500
Price per SqFt:
$188.17
Tax Legal Description:
LOT 42, PH IIIC, TREVESTA PH IIIC & IIID PI #7180.2910/9
Exterior Features
Lot Size:
3189
Lot Features:
N/A
Waterfront:
No
Parking Spaces:
N/A
Parking:
N/A
Roof:
Shingle
Pool:
No
Pool Features:
N/A
Interior Features
Bedrooms:
3
Bathrooms:
3
Heating:
Central
Cooling:
Central Air
Appliances:
Dishwasher, Microwave, Range, Range Hood
Furnished:
No
Floor:
Carpet, Tile
Levels:
Two
Additional Features
Property Sub Type:
Townhouse
Style:
N/A
Year Built:
2024
Construction Type:
Block, Wood Frame
Garage Spaces:
Yes
Covered Spaces:
N/A
Direction Faces:
East
Pets Allowed:
Yes
Special Condition:
None
Additional Features:
Irrigation System
Additional Features 2:
SEE HOA DOCS
Map
- Address5719 TRIPOLI DR
Featured Properties