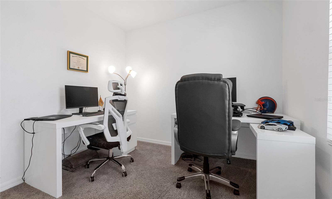
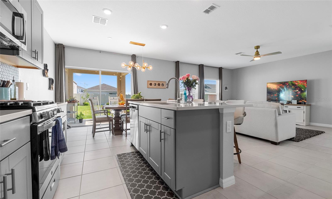
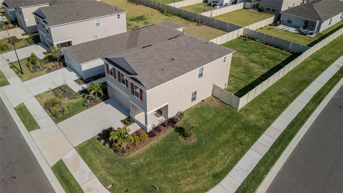
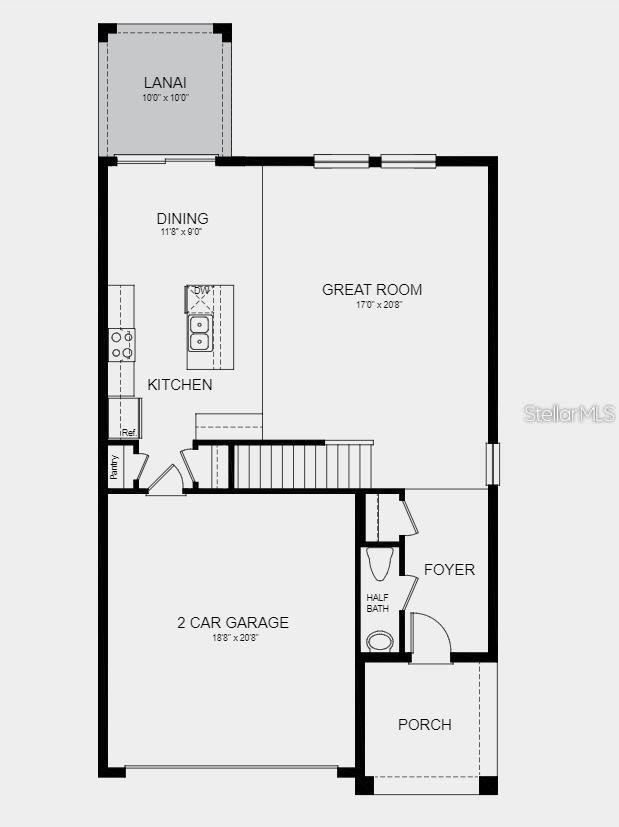
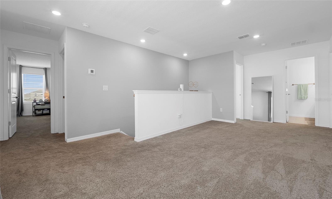
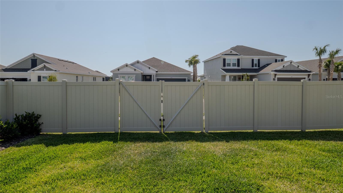
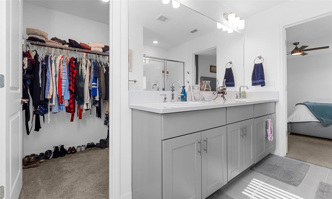
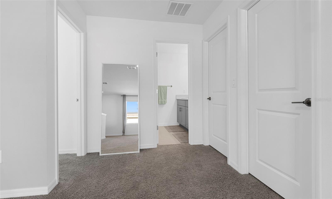
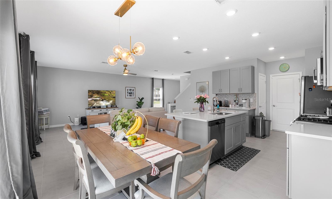
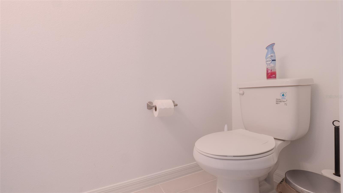
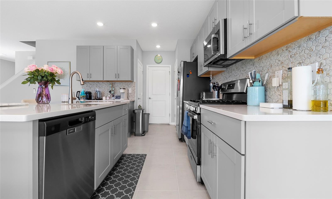
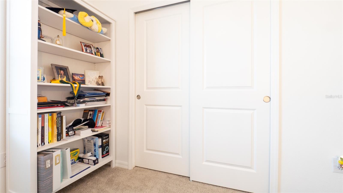
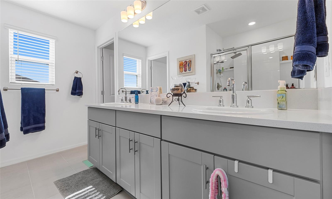
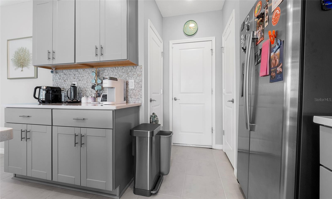
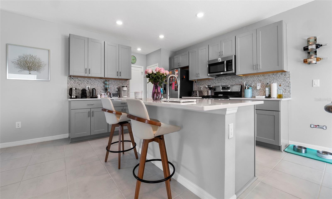
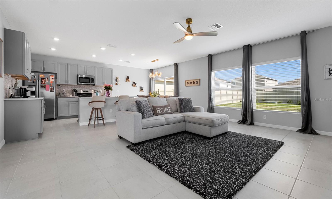
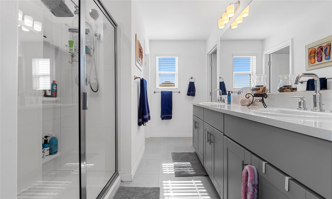
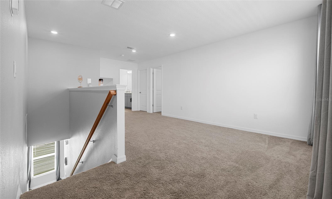
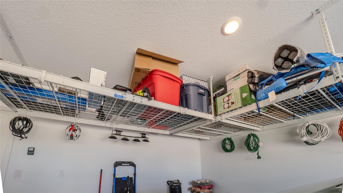
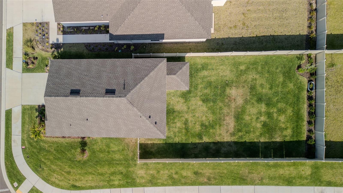
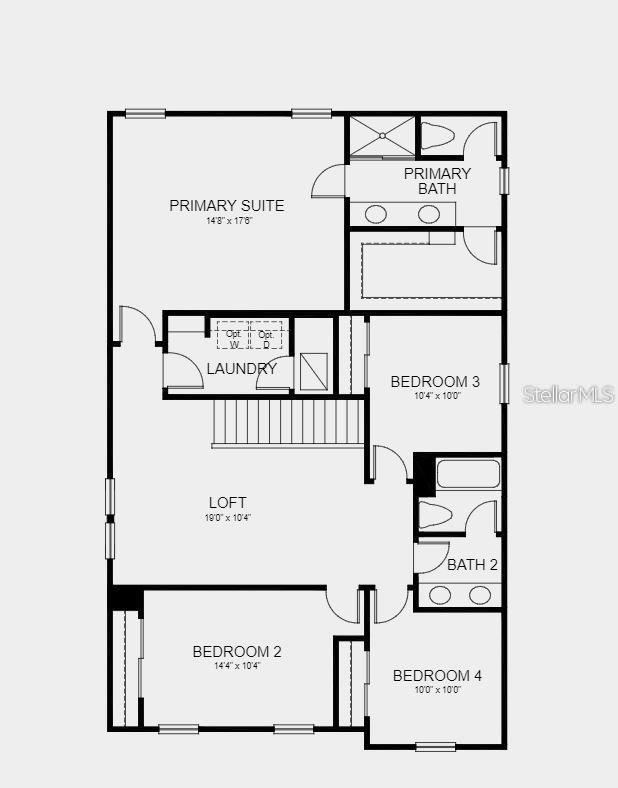
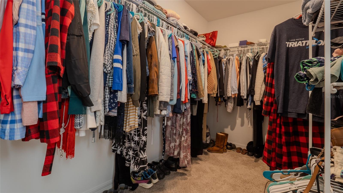
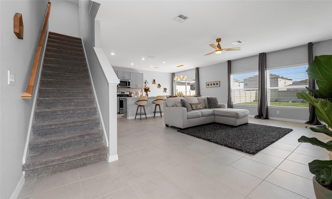
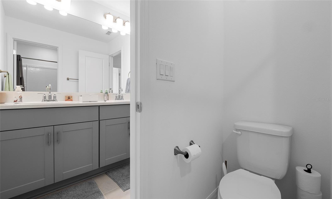
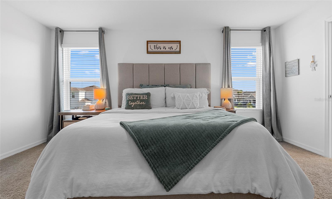
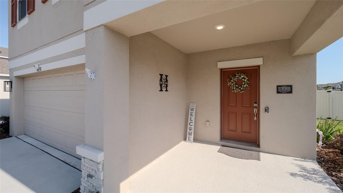
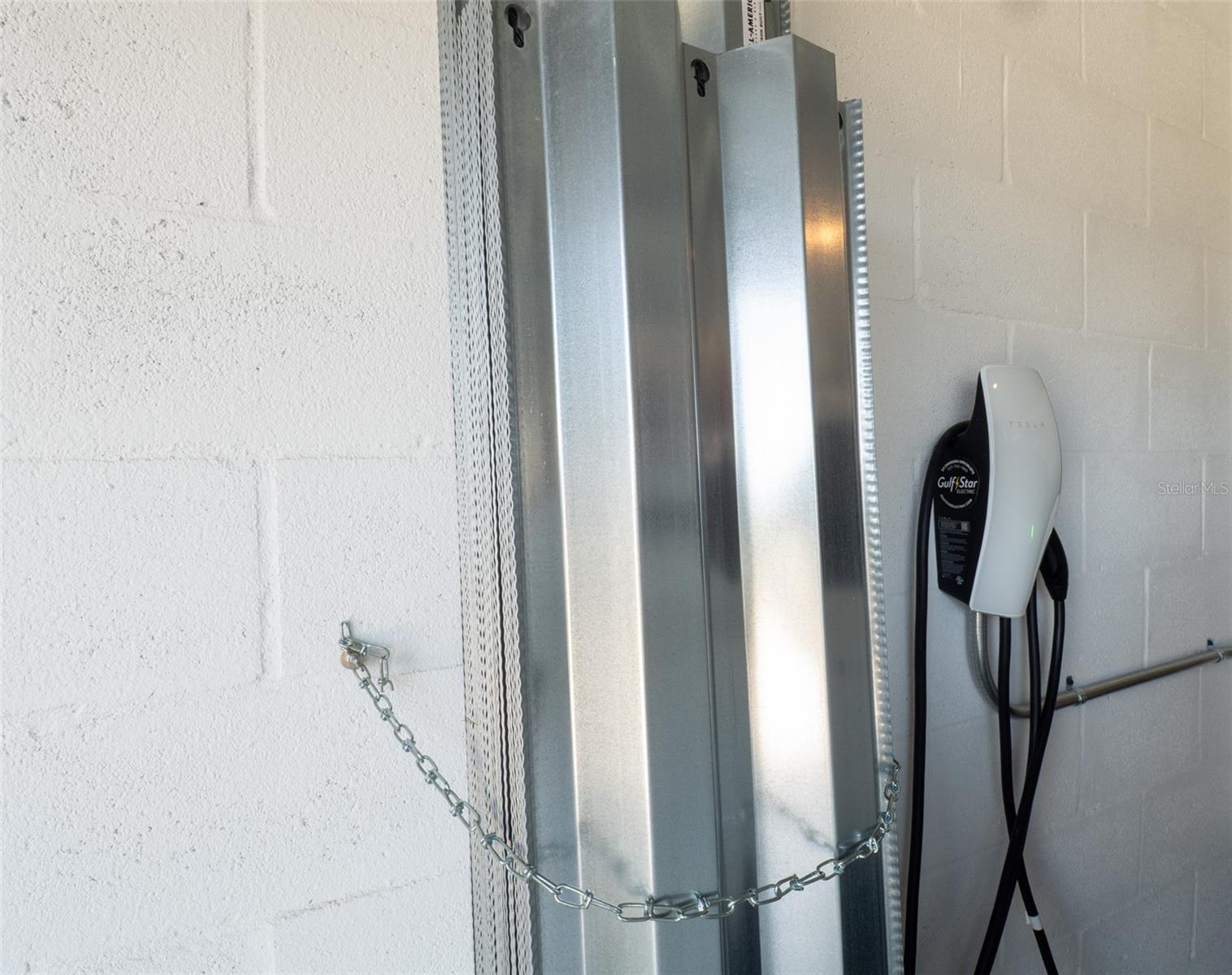
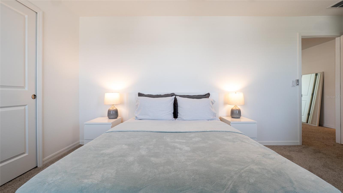

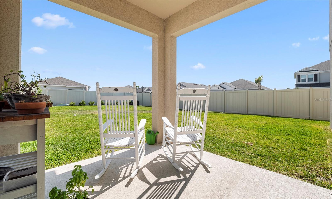
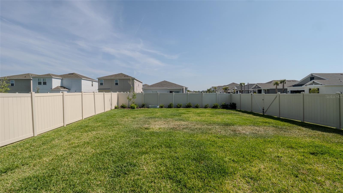
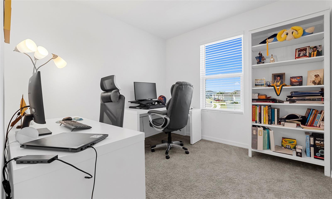
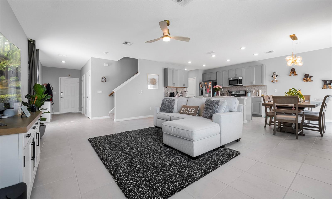
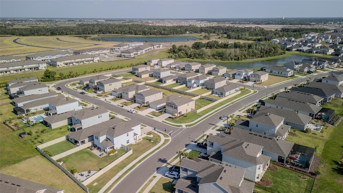

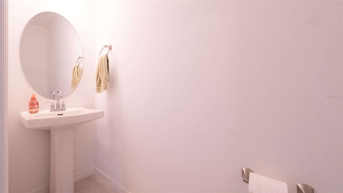
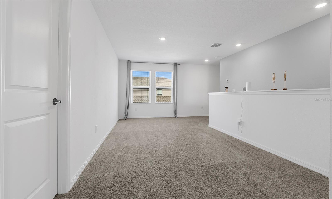
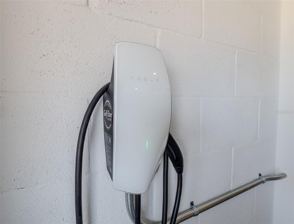
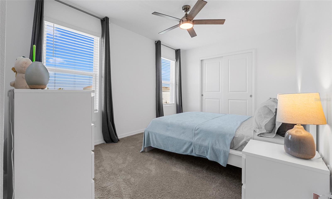
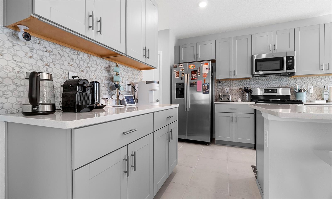

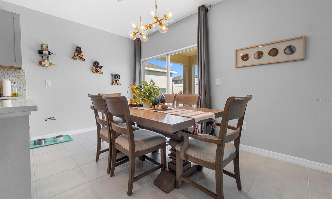
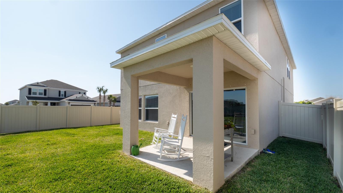
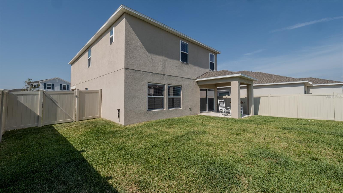
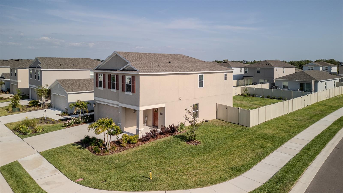
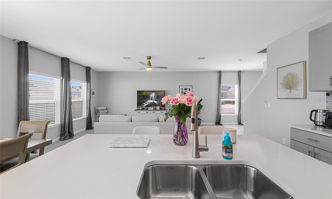
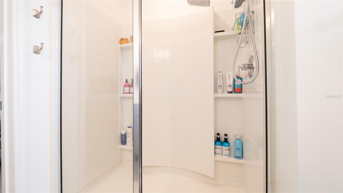
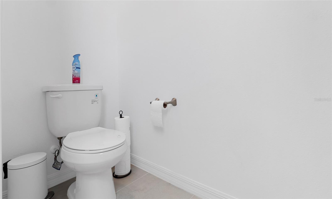
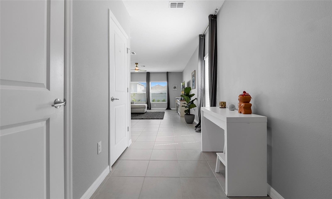
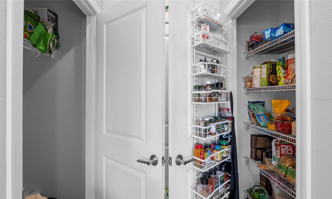
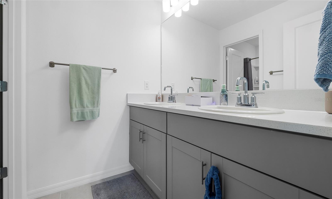
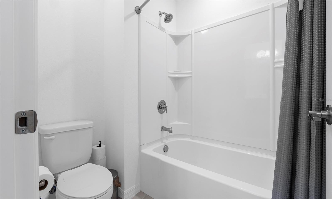
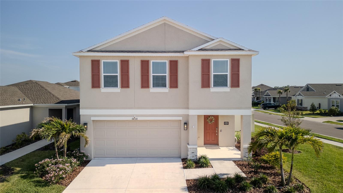
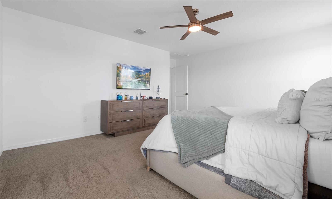
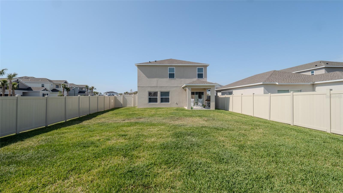

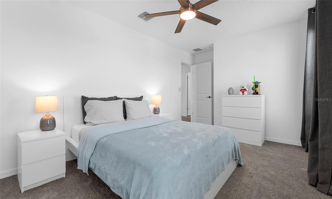
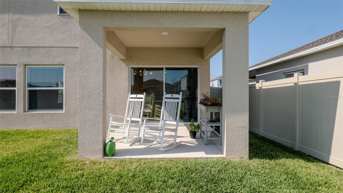
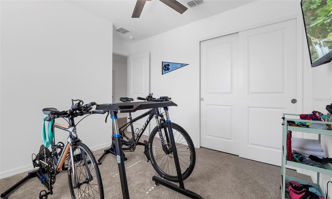
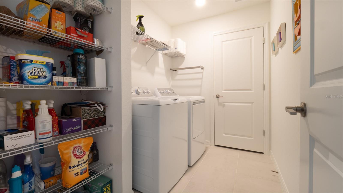
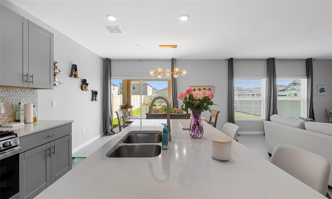
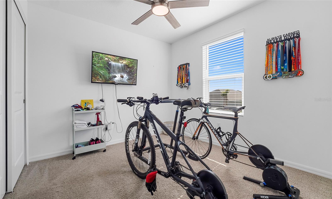

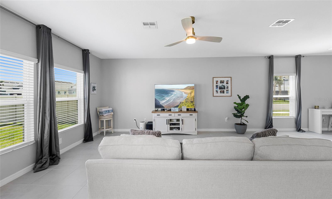
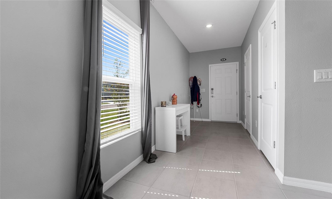
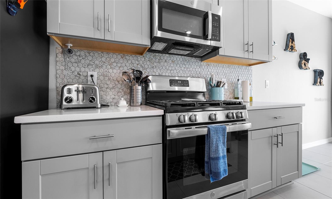

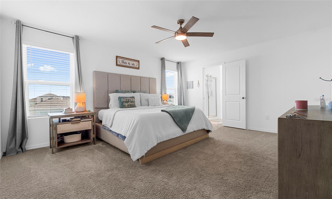
Active
6438 MILESTONE LOOP
$430,000
Features:
Property Details
Remarks
Welcome to this beautifully maintained 4-bedroom, 2.5-bathroom two-story home with a 2-car garage, located in the highly desirable Eaves Bend at Artisan Lakes in Palmetto, FL. With its thoughtfully designed layout and premium upgrades, this home offers comfort, style, and functionality for modern living. The main level features a very bright and inviting living room that flows seamlessly into the kitchen and formal dining area—perfect for entertaining or family gatherings. The kitchen is equipped with stainless steel appliances, quartz countertops, decorative backsplash, an ample island with breakfast bar, and a spacious pantry. Upstairs, the Owner’s Suite provides a private retreat with a great size walk-in closet and a luxurious ensuite bathroom, complete with dual sinks, a shower, and private commode. A large loft offers the perfect space for a study nook or play area. Three additional bedrooms and a full bathroom with dual sink and tub/shower combination complete the second level. Enjoy Florida living outdoors with a covered patio and a fully fenced backyard that includes both a double gate and a standard gate for added convenience. Notable upgrades throughout the home include a Tesla Wall Charger, upgraded light fixtures and ceiling fans, premium interior paint, decorative backsplash, and garage overhead storage racks for additional organization. Located in the resort-style community of Artisan Lakes, residents enjoy access to top-tier amenities such as a swimming pool, fitness center, basketball court, playground, clubhouse, dog park, and more. This move-in-ready home is priced to sell—schedule your showing today before it’s gone!
Financial Considerations
Price:
$430,000
HOA Fee:
495
Tax Amount:
$4197.52
Price per SqFt:
$189.34
Tax Legal Description:
LOT 657, ARTISAN LAKES EAVES BEND PH II SUBPH A, B & C PI #6045.1260/9
Exterior Features
Lot Size:
8056
Lot Features:
Corner Lot
Waterfront:
No
Parking Spaces:
N/A
Parking:
Driveway, Electric Vehicle Charging Station(s), Garage Door Opener, Ground Level
Roof:
Shingle
Pool:
No
Pool Features:
N/A
Interior Features
Bedrooms:
4
Bathrooms:
3
Heating:
Central
Cooling:
Central Air
Appliances:
Dishwasher, Disposal, Dryer, Gas Water Heater, Microwave, Range, Refrigerator, Tankless Water Heater, Washer
Furnished:
No
Floor:
Carpet, Tile
Levels:
Two
Additional Features
Property Sub Type:
Single Family Residence
Style:
N/A
Year Built:
2023
Construction Type:
Block, Concrete, Stone, Stucco
Garage Spaces:
Yes
Covered Spaces:
N/A
Direction Faces:
North
Pets Allowed:
Yes
Special Condition:
None
Additional Features:
Hurricane Shutters, Sliding Doors
Additional Features 2:
See community manager.
Map
- Address6438 MILESTONE LOOP
Featured Properties