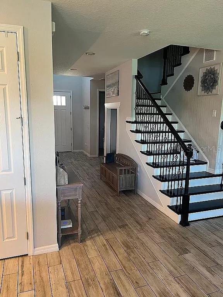
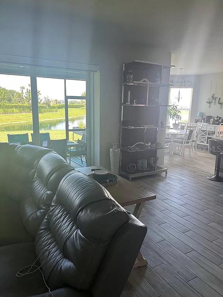
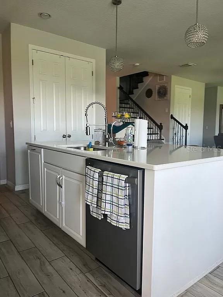
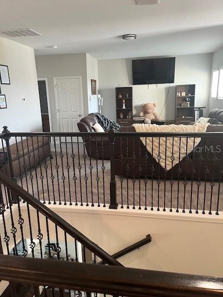
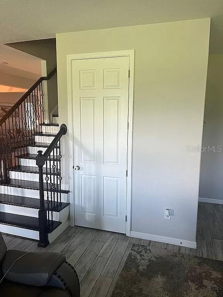
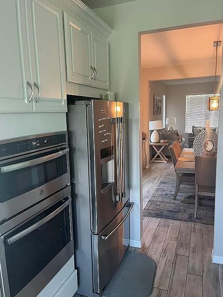
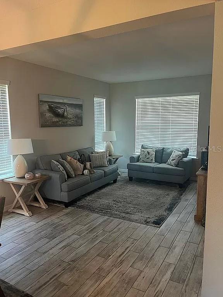
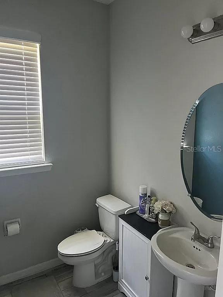
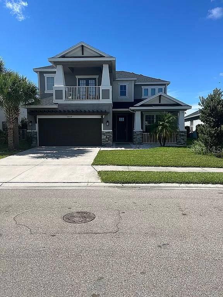
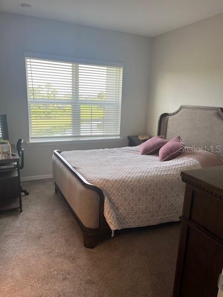
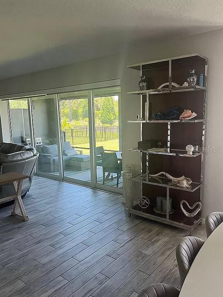
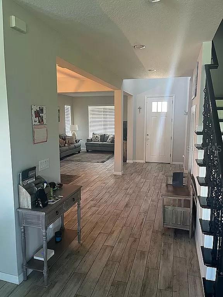
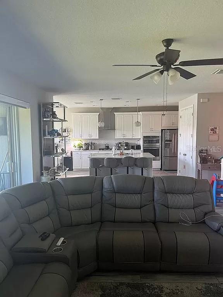
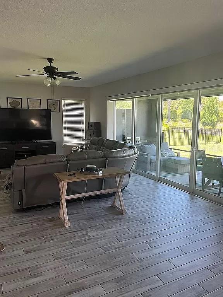
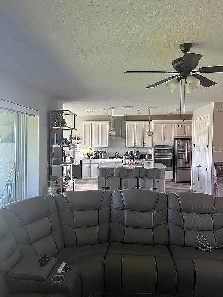
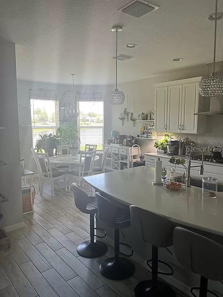
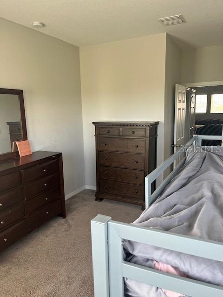
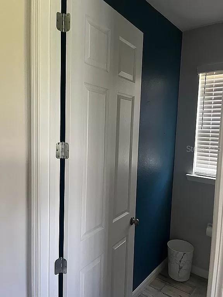
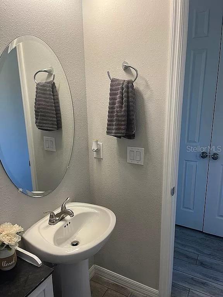
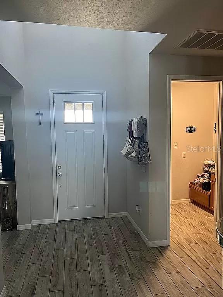
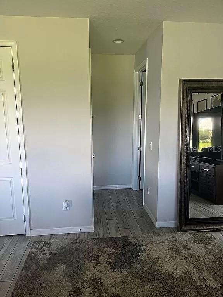

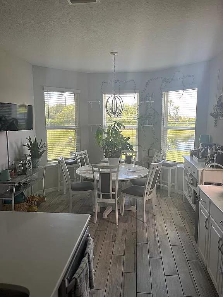
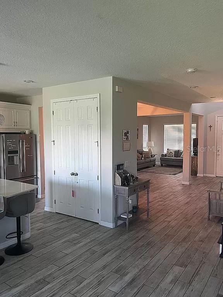
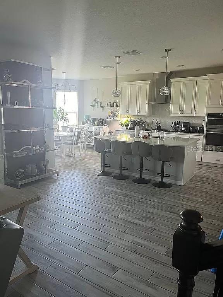
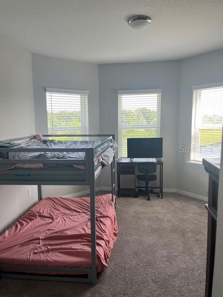
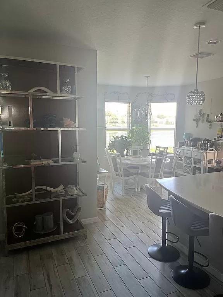
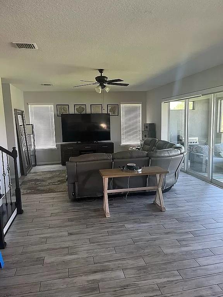
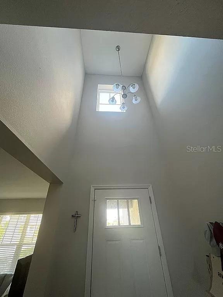
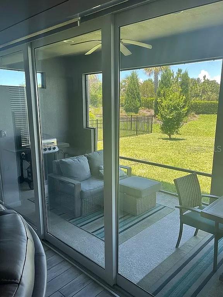
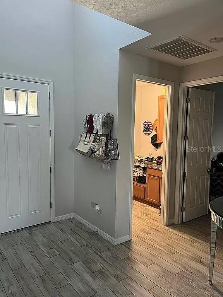
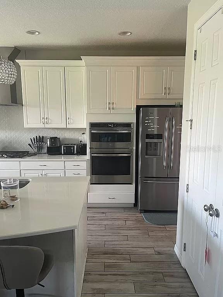
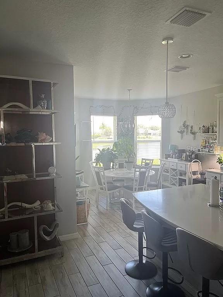
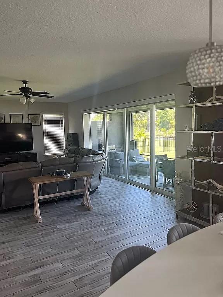
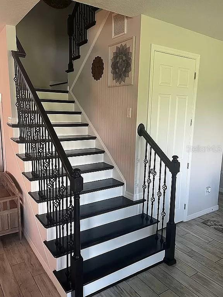
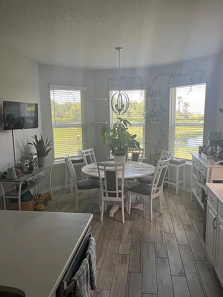
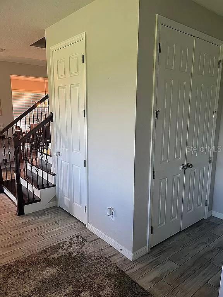
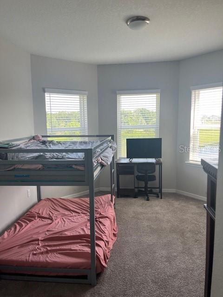
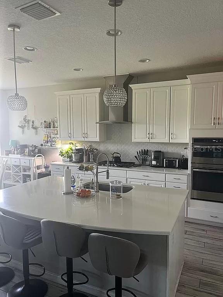
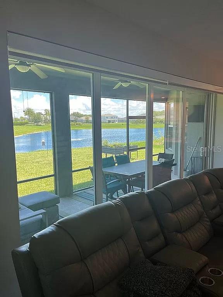
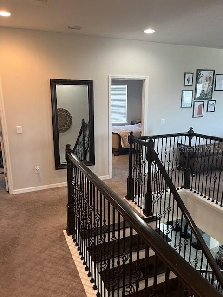
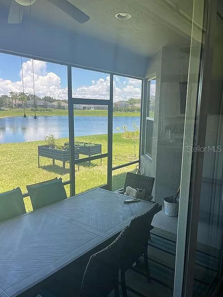
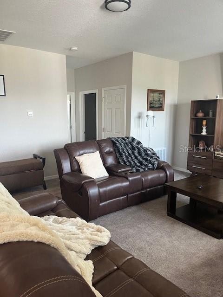
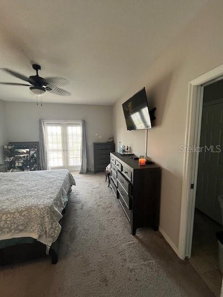
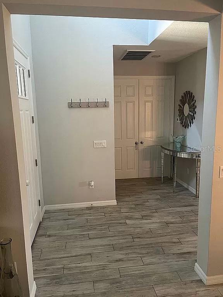
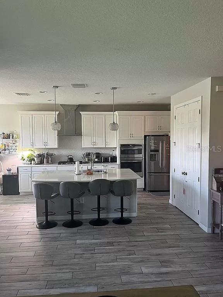
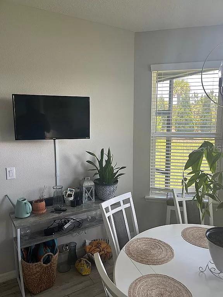
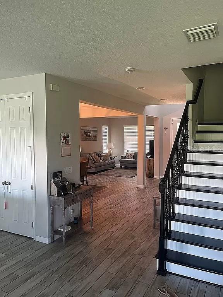
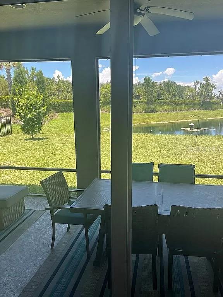
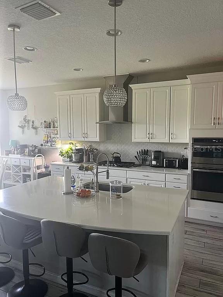
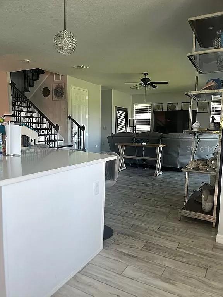
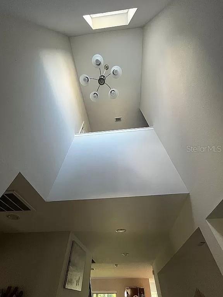
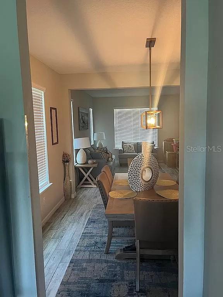
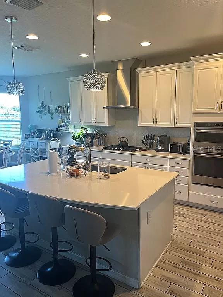
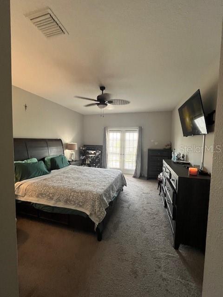
Active
10527 PIEDRA DR
$672,000
Features:
Property Details
Remarks
The Barbados Plan is a popular floor plan built by Taylor Morrison in the Eave’s Bend at Artisan Lakes community in Palmetto, Florida. The Barbados Plan features 3,422 sq ft, with 4 bedrooms, 3.5 bathrooms, a study, and game room. Solar panels come with home and are paid for. Energy bill averages 13 dollars a month. As you enter the home, you’ll notice 9 foot high ceilings and open floor plan highlighting the formal gathering and dining rooms. There’s also a study (which can be converted into a 5th bedroom) across the foyer. The spacious kitchen boasts impressive cabinet space, a double-door pantry, and a large island. with stainless steel appliances. The casual dining area features a bay window overlooking a beautiful lake. The spacious gathering room has sliding glass doors that open to a covered and screened in lanai. Upstairs: Upstairs, you’ll find a large loft/game room area, four bedrooms, and three bathrooms. Two secondary bedrooms share a connected bathroom, and another bedroom has a bay window. The separate primary bedroom features French Doors leading out to a balcony and a luxurious bathroom with two sinks, a garden tub, and a walk-in shower. The home is pre-fitted for a gas outdoor kitchen and as well as an outdoor pool. An unfinished under-stairs nook has been created as well, which can be used as a wine room, library, or as additional storage. Solar panels installed on roof. Amenities include a resort style pool, gym, playground, basketball court, and scenic views of lakes and ponds. The clubhouse provides a great space for community gatherings and events as well. Nearby schools include James Tillman Elementary Magnet School, Buffalo Creek Middle School, and Palmetto High School.
Financial Considerations
Price:
$672,000
HOA Fee:
495
Tax Amount:
$6224
Price per SqFt:
$194.9
Tax Legal Description:
LOT 357, ARTISAN LAKES EAVES BEND PH I SUBPH A-K PI#6109.4135/9
Exterior Features
Lot Size:
6930
Lot Features:
N/A
Waterfront:
No
Parking Spaces:
N/A
Parking:
N/A
Roof:
Shingle
Pool:
No
Pool Features:
N/A
Interior Features
Bedrooms:
4
Bathrooms:
4
Heating:
Central, Heat Pump
Cooling:
Central Air
Appliances:
Built-In Oven, Dishwasher, Disposal, Microwave, Range, Tankless Water Heater
Furnished:
No
Floor:
Carpet, Tile
Levels:
Two
Additional Features
Property Sub Type:
Single Family Residence
Style:
N/A
Year Built:
2020
Construction Type:
Block
Garage Spaces:
Yes
Covered Spaces:
N/A
Direction Faces:
South
Pets Allowed:
No
Special Condition:
None
Additional Features:
Other
Additional Features 2:
see HOA rules and regulations
Map
- Address10527 PIEDRA DR
Featured Properties