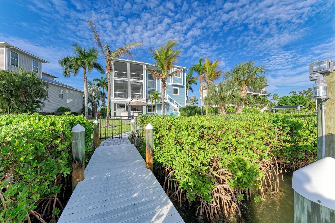
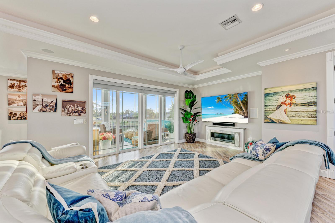
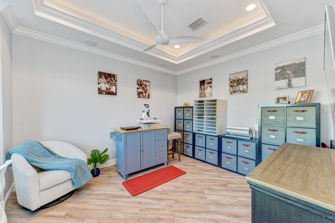
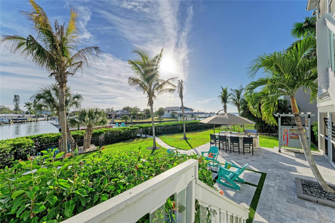
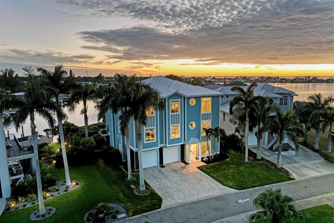
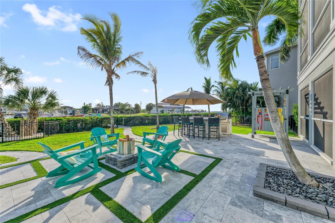
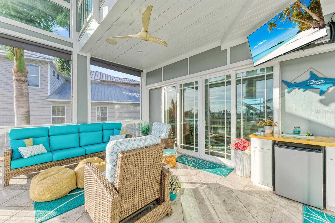
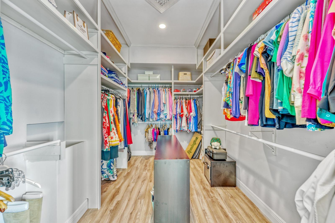
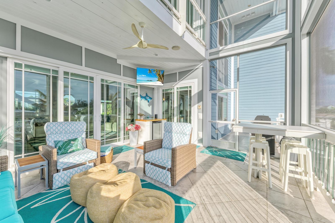
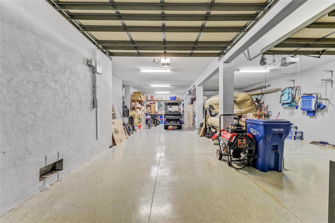
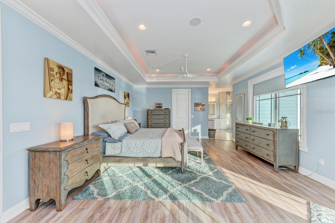
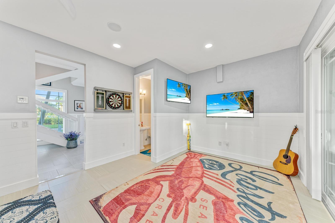
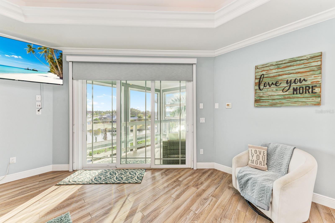
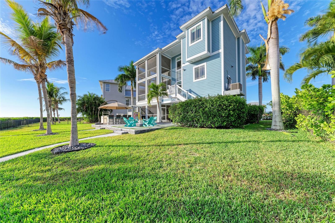
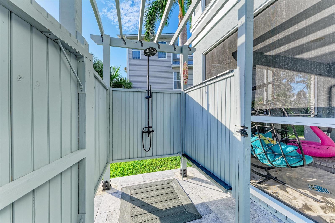
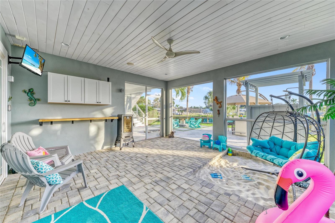
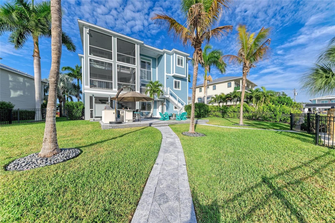
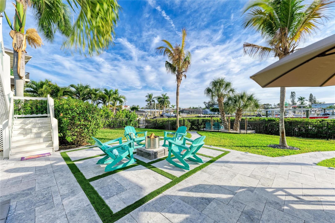
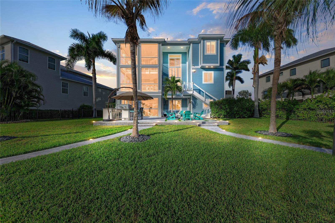
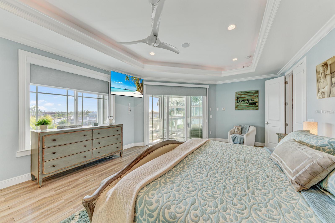
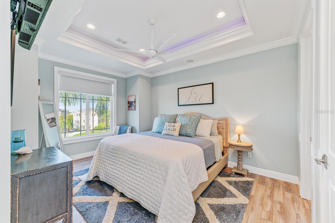
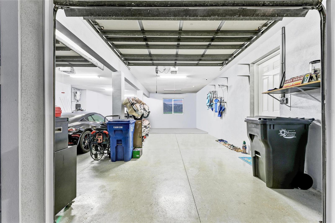
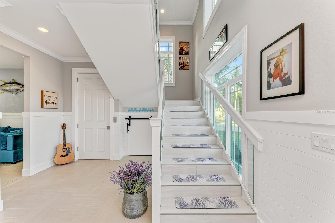
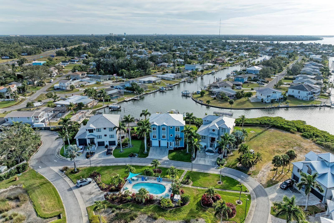
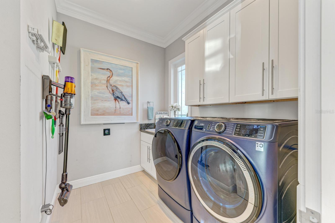
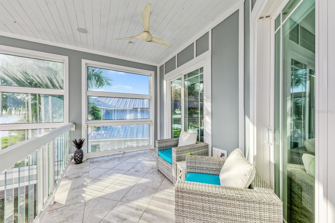
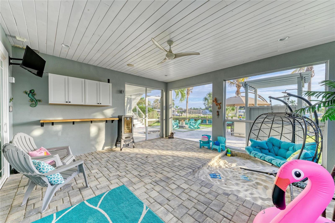
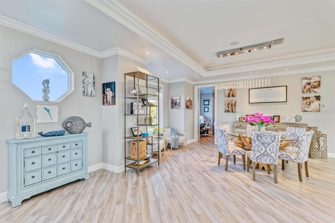
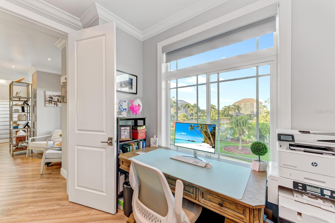
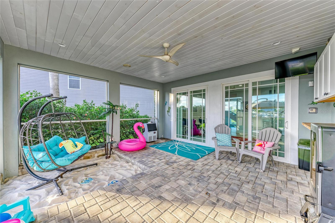
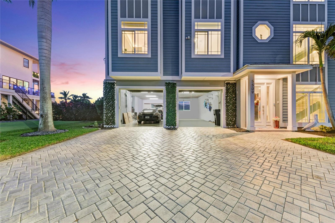
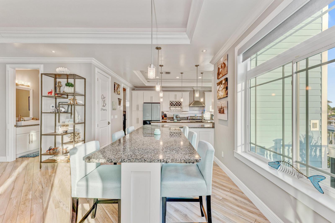
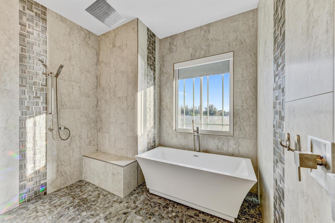
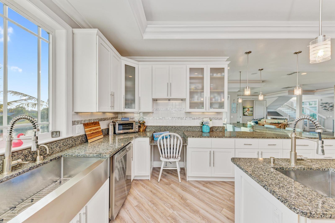
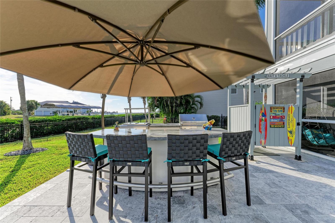
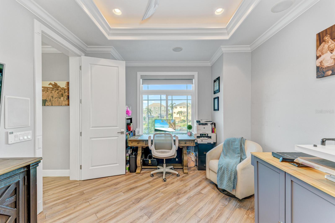
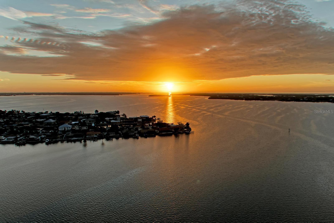
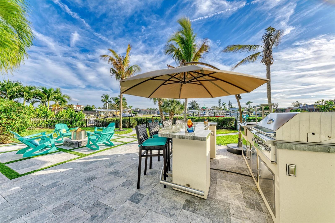
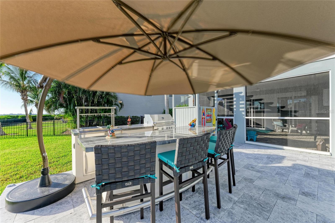
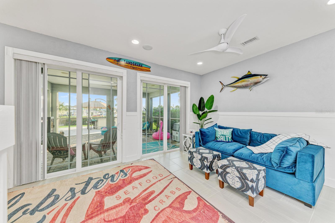
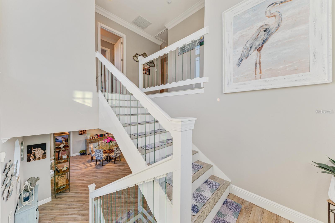
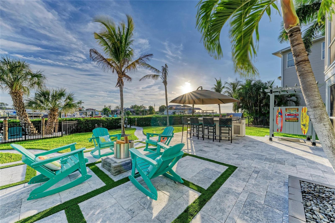
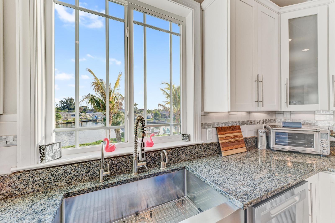
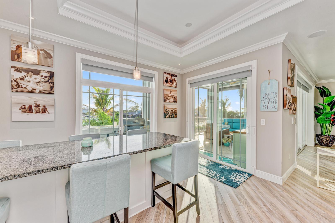
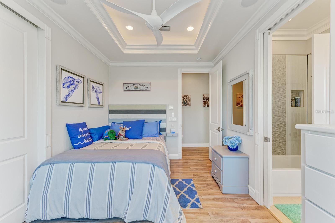
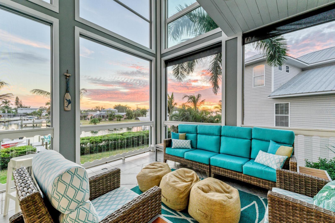
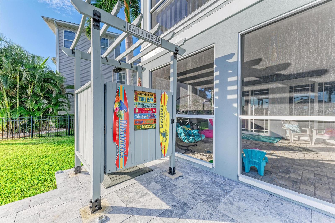
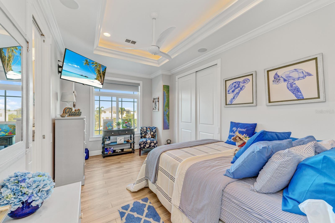
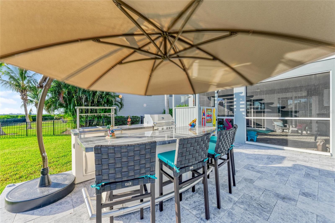
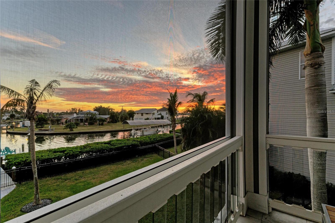
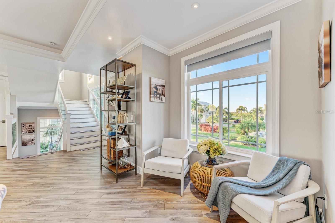
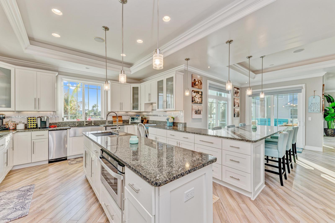
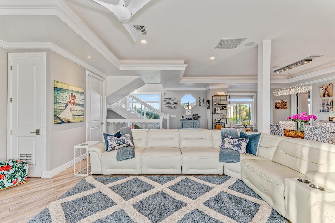
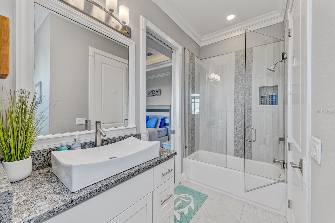
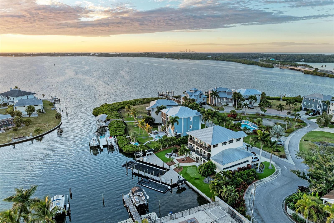
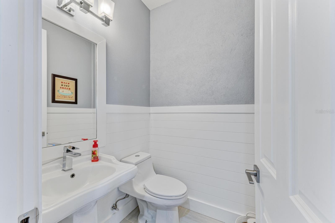
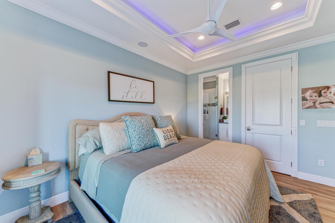
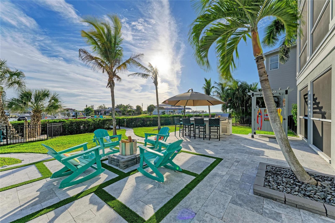
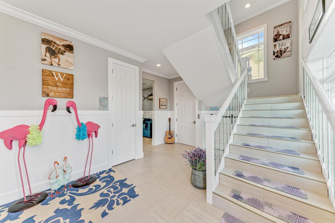
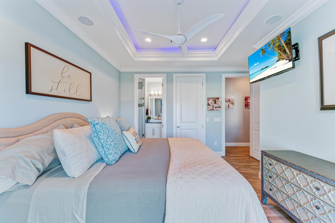
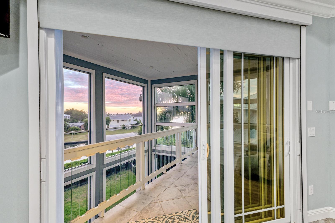
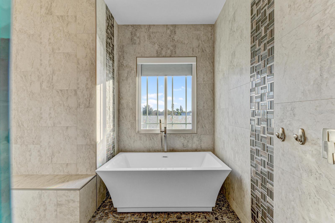
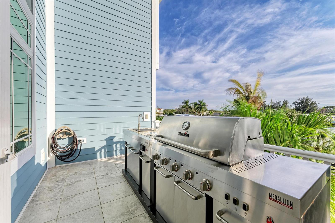
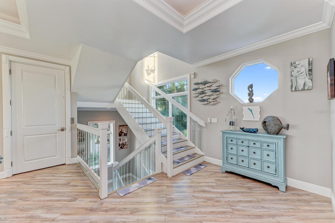
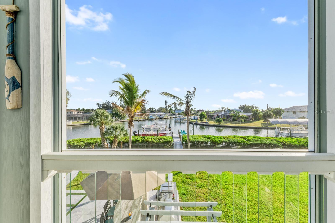
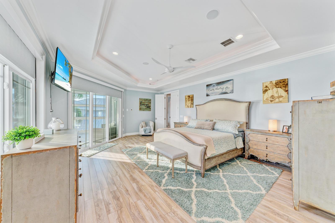
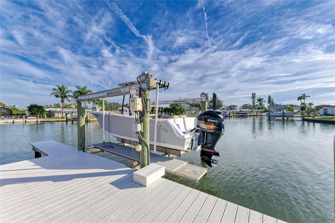
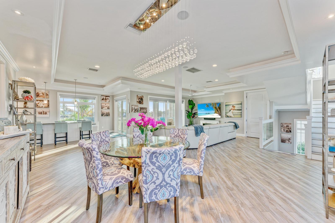
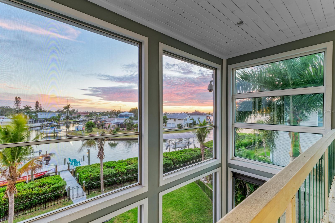
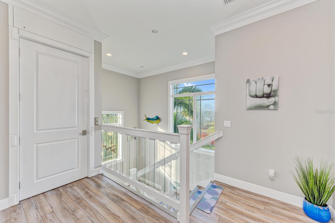
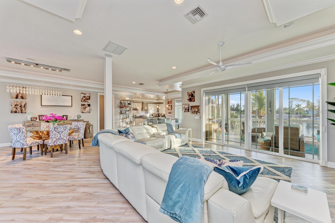
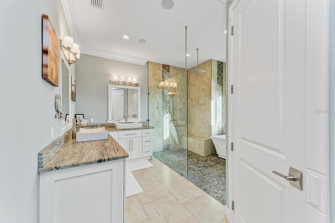
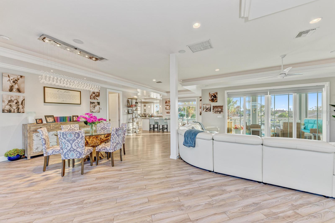
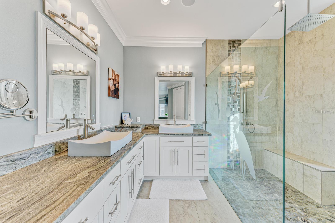
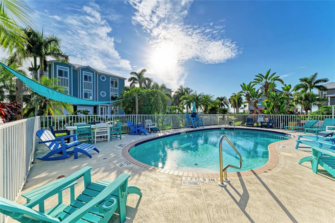
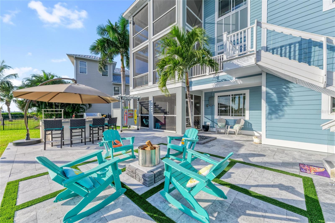
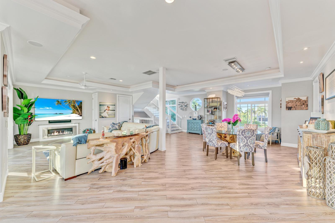
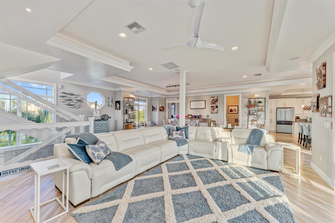
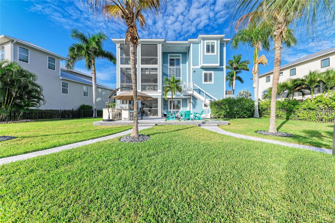
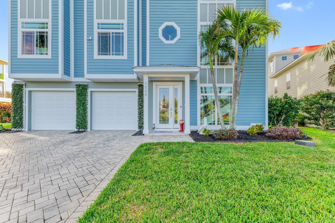
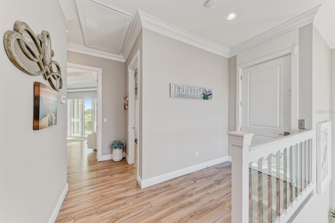
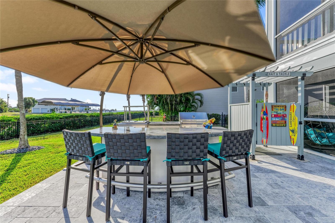
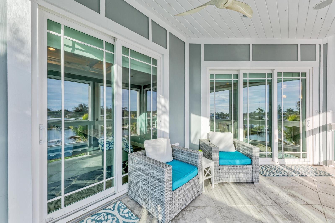
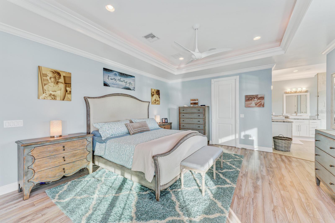
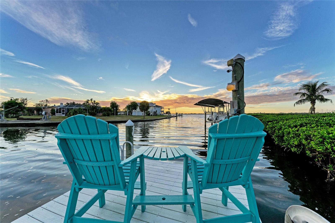
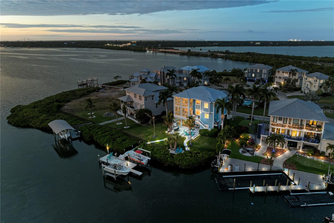
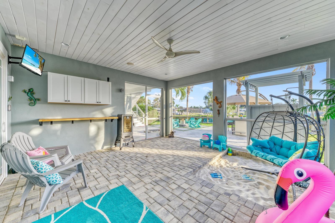
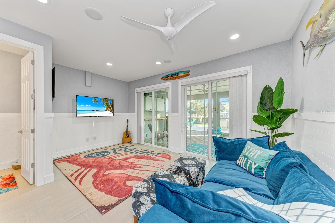
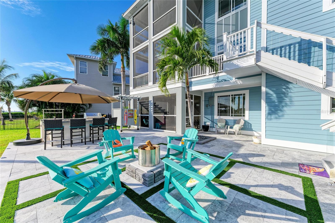
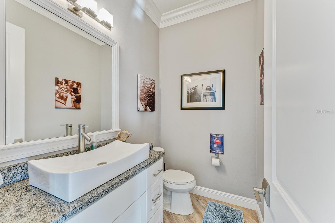
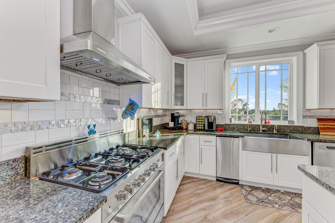
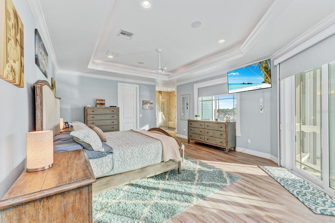
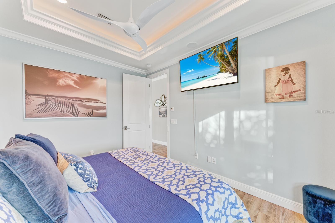
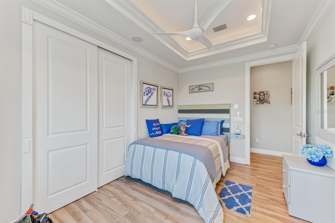
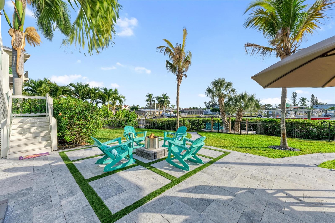
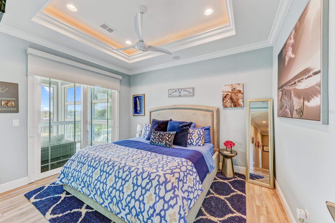
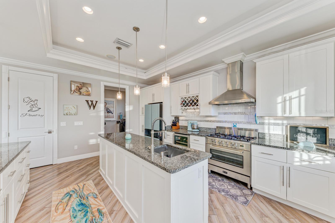
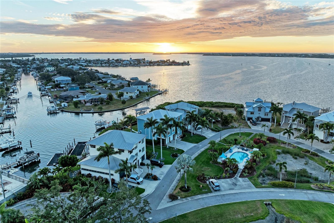
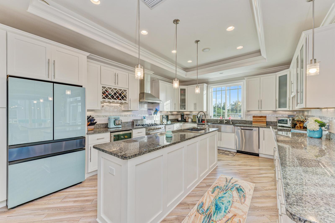
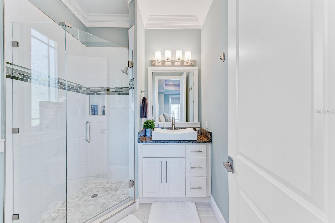
Active
5509 2ND AVENUE CIR W
$1,790,000
Features:
Property Details
Remarks
Boasting over 5,600 sq. ft. under roof, this one-of-a-kind three-story home sits on a large quarter-acre lot with a private beach and dock featuring two boat lifts. Over 800sq. ft. Travertine patio with tiki bar, and outdoor shower—all within the exclusive gated community of Terra Ceia Bay Estates in Palmetto Point. This home is truly an entertainer’s dream! The first level offers a spacious foyer with access to the elevator, garage, and a versatile flex space with a half bath—perfect for a game room, home office, or guest suite. Sliding glass doors lead to a private paver patio overlooking the backyard, ideal for relaxing or entertaining. Take the elevator or stairs to the main living level, where you’ll be greeted by a bright open-concept layout showcasing water views from nearly every angle. A bonus room on this level offers endless possibilities—media room, home gym, playroom, or office. At the heart of this floor is the chef’s kitchen, featuring a large island and peninsula bar with seating for six, newer stainless-steel appliances (including a refrigerator with color-matched glass panels), trash compactor, instant hot water tap, dual sinks, gas range, and abundant cabinetry. Even the kitchen sink offers a view of your personal waterfront oasis! The laundry room is conveniently located just off the kitchen as well as a half bath. Step outside to a Key West–inspired covered patio complete with a bar, mini fridge, and seating area. Thoughtfully installed floor drains ensure the space stays dry even during Florida rainstorms. From here, take the back stairs down to paradise—an outdoor grill station perfect for cooking your catch of the day. On the third level, you’ll find plenty of space for family and guests. The owner’s suite includes a private balcony with stunning water views, a custom walk-in closet with built-in organization, and a laundry chute to the lower level. The spa-style bath features dual vanities, a walk-in shower, and a soaking tub. Three additional bedrooms complete this floor, two with en-suite bathrooms and generous closets—one with access to the shared balcony. And now for the fun part—the backyard retreat! Enjoy your own private beach, tiki bar, outdoor shower, and travertine deck perfect for lounging or evening bonfires. Follow the travertine path to your composite dock equipped with water, power, and a fish cleaning station. Included with list price only is a 2018 Sportsman 232 Open boat that rests beautifully on one of the two boat lifts (13,000-lb and 7,000-lb capacities). If you enjoy fishing or boating you will enjoy the deep water canal and with no fixed bridges to open water you can bring boats of any size! Additional highlights include a oversized 3 car garage, whole-home surge protector, and lightning rod for peace of mind. Terra Ceia Bay Estates is an intimate gated community of just nine homes featuring a shared pool and well-maintained common areas. HOA fees cover lawn care, landscaping, gate, lighting, and roads. Experience true Florida waterfront living in this rare opportunity—schedule your private showing today!
Financial Considerations
Price:
$1,790,000
HOA Fee:
1500
Tax Amount:
$13106.18
Price per SqFt:
$491.49
Tax Legal Description:
LOT 2, LESS THE E 21.00 FT THEREOF, TOGETHER WITH THAT PORTION OF LOT 3 DESC AS FOLLOWS: BEG AT THE NELY COR OF LOT 3; TH ON THE ELY BDRY THEREOF, S 00 DEG 17 MIN 19 SEC W, A DIST OF 61.17 FT TO A PT OF INTERSECTION; TH CONT ON SD ELY BDRY S 29 DEG 0 3 MIN 04 SEC W, A DIST OF 79.59 FT TO THE SELY COR OF SD LOT 3; TH ON THE SLY BDRY OF SD LOT 3, N 78 DEG
Exterior Features
Lot Size:
10803
Lot Features:
N/A
Waterfront:
Yes
Parking Spaces:
N/A
Parking:
N/A
Roof:
Metal
Pool:
No
Pool Features:
N/A
Interior Features
Bedrooms:
4
Bathrooms:
5
Heating:
Central
Cooling:
Central Air
Appliances:
Dishwasher, Disposal, Dryer, Microwave, Range, Refrigerator, Tankless Water Heater, Washer
Furnished:
Yes
Floor:
Ceramic Tile, Laminate
Levels:
Three Or More
Additional Features
Property Sub Type:
Single Family Residence
Style:
N/A
Year Built:
2016
Construction Type:
Block, Cement Siding, Frame
Garage Spaces:
Yes
Covered Spaces:
N/A
Direction Faces:
Northeast
Pets Allowed:
Yes
Special Condition:
None
Additional Features:
Balcony
Additional Features 2:
Buyer and Buyers agent to verify all HOA rental restrictions.
Map
- Address5509 2ND AVENUE CIR W
Featured Properties