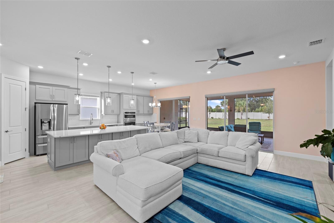
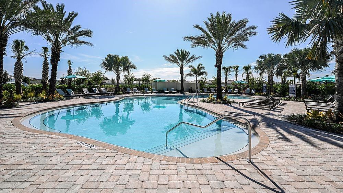
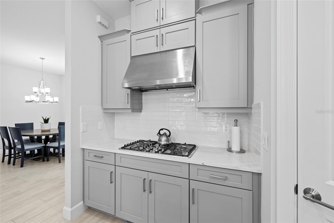
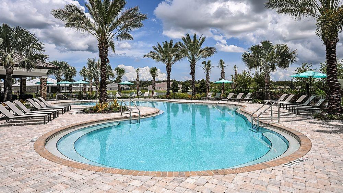
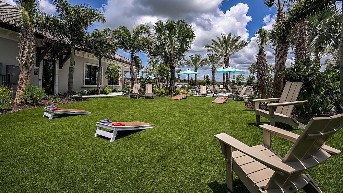
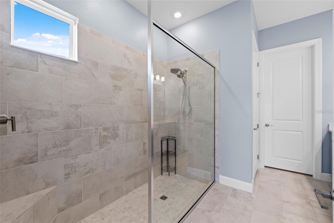
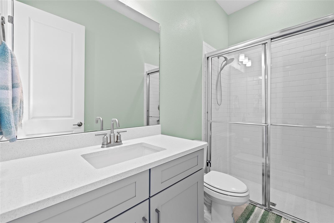
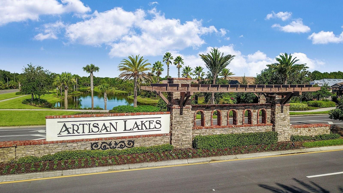
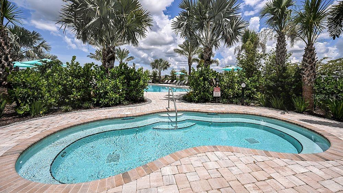
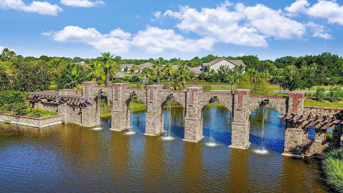
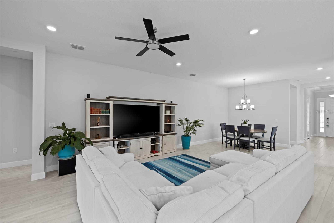
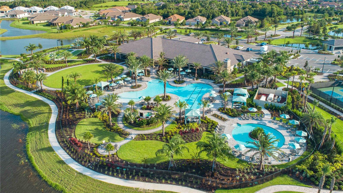
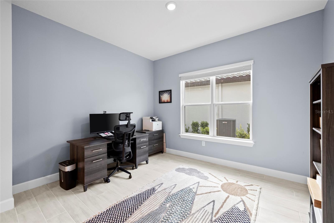
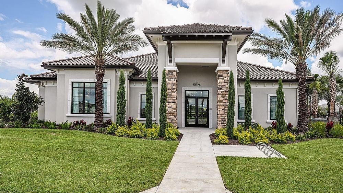
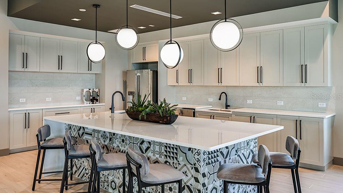
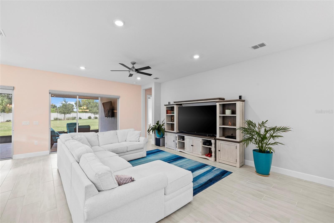
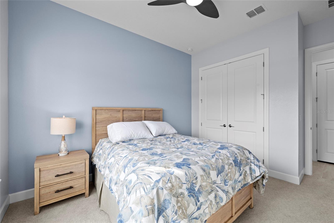
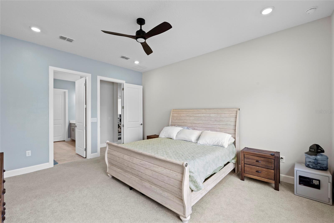
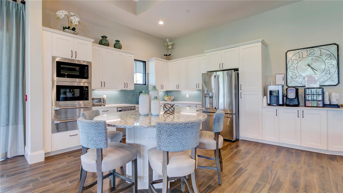
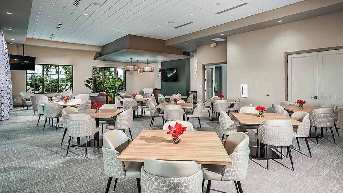
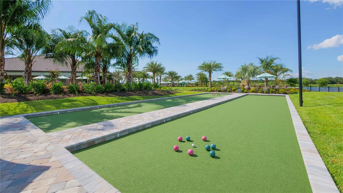
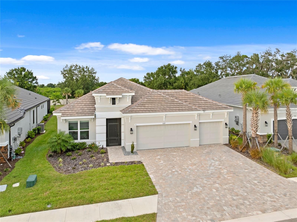
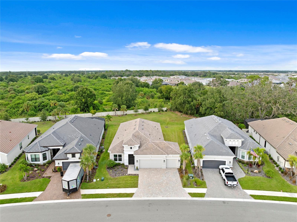
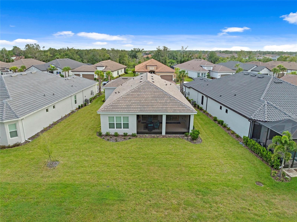
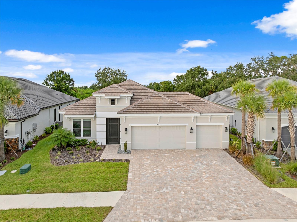
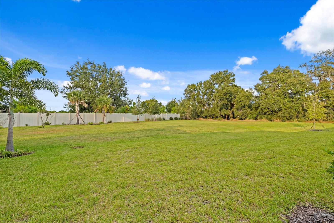
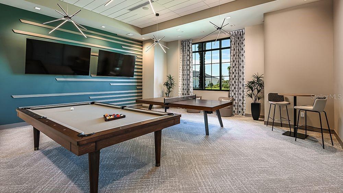
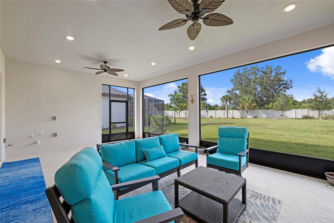
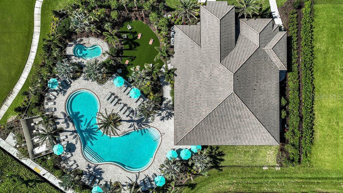
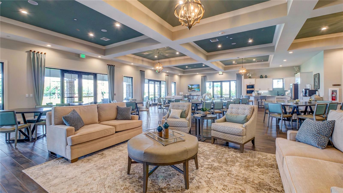
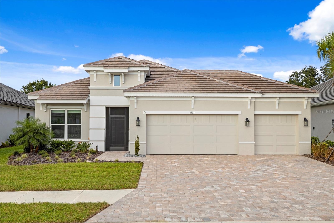
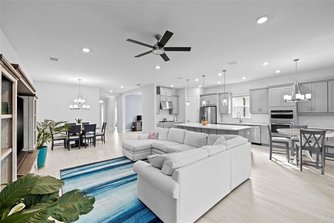
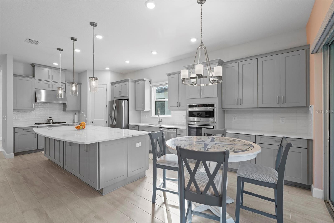
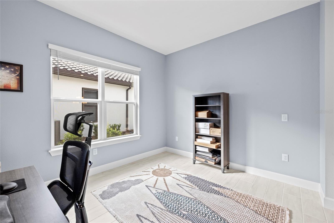
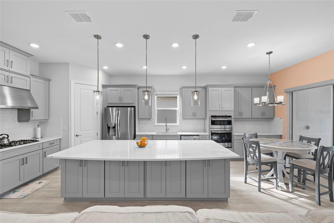
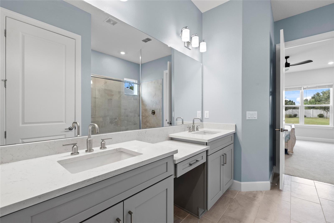
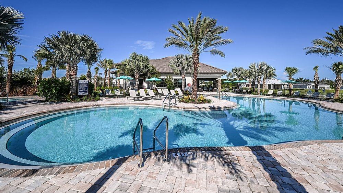
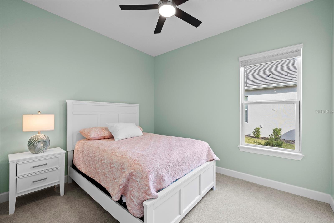
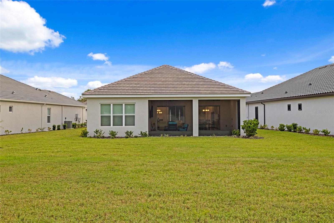
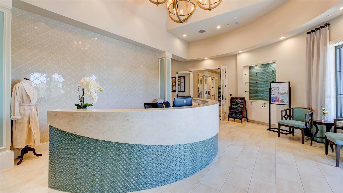
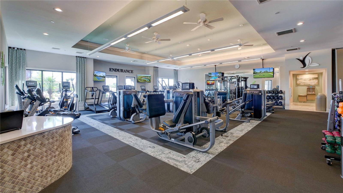
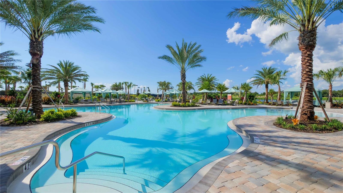
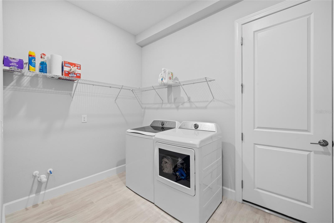
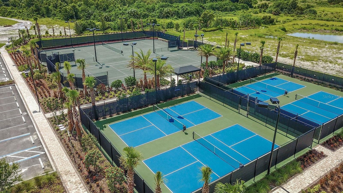
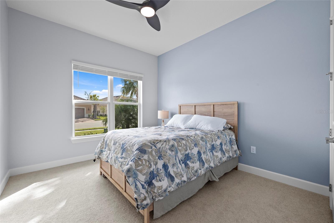
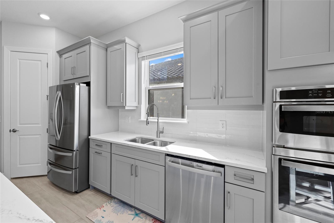
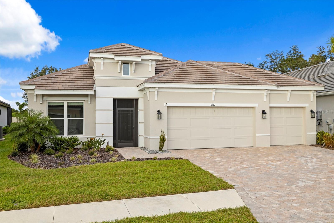
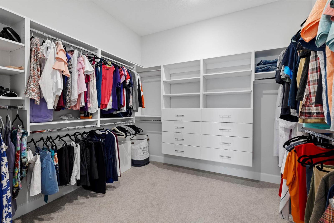
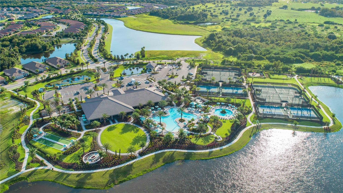
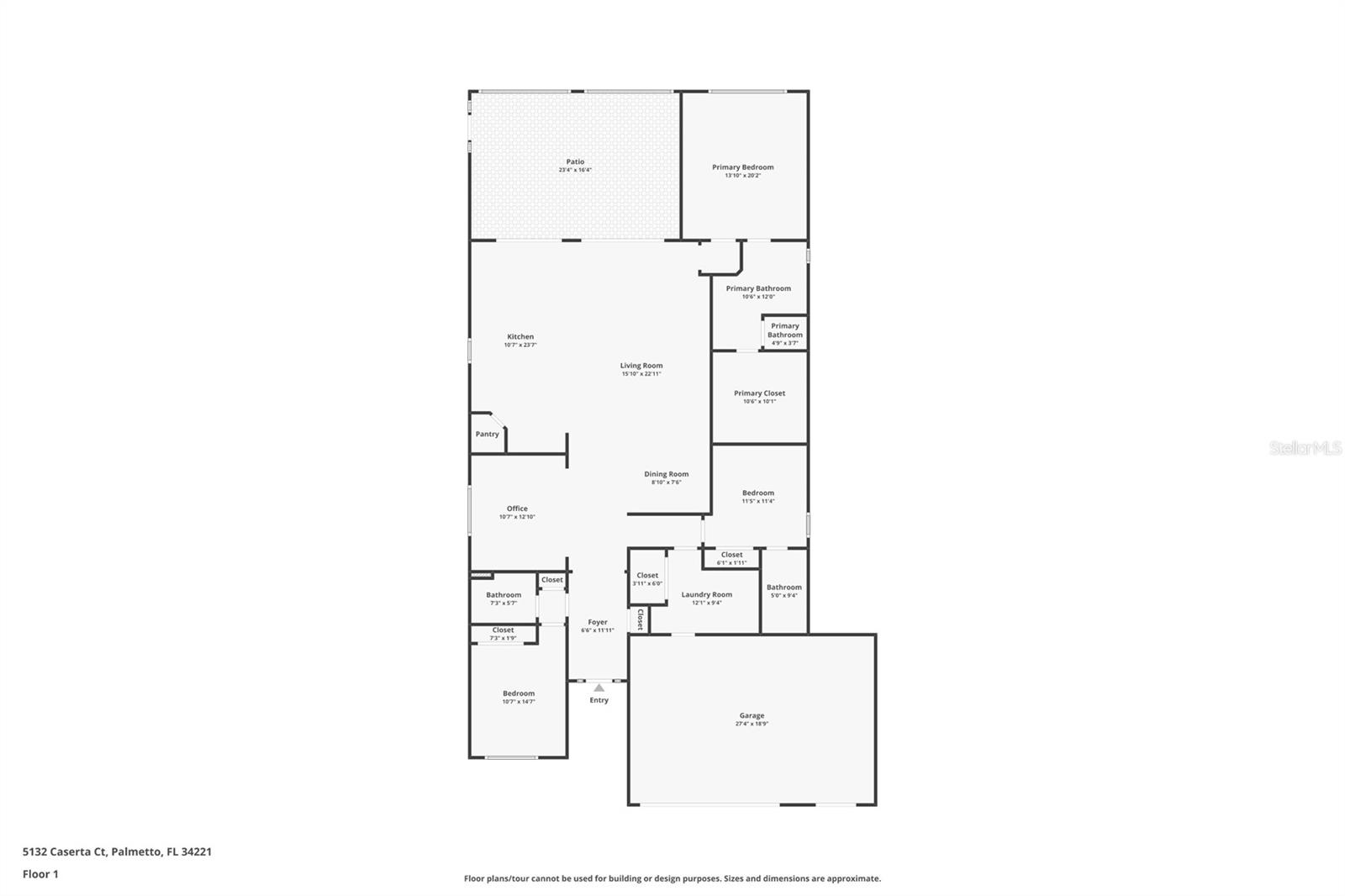
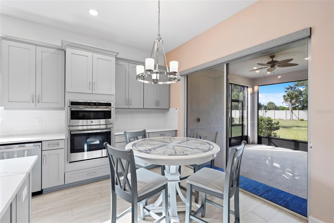
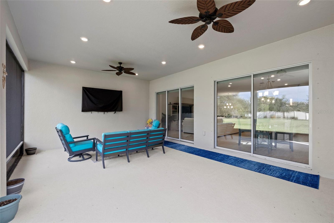
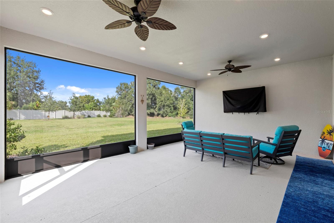
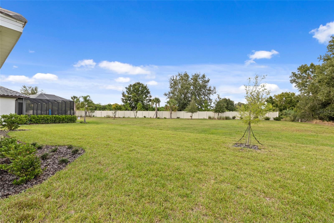
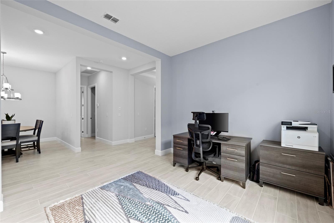
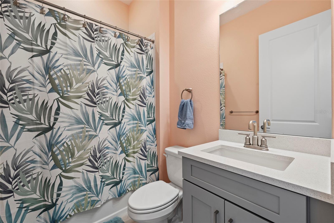
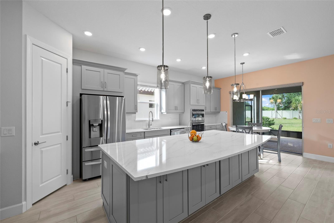
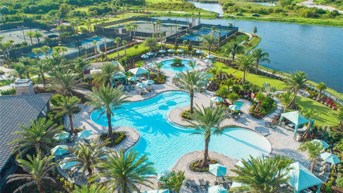
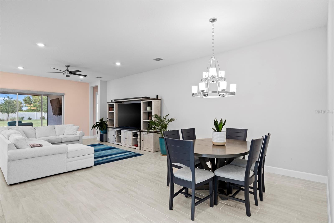
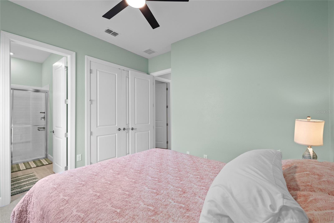
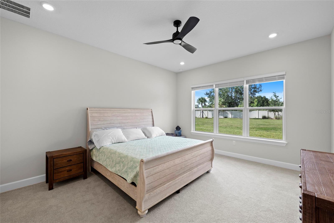
Active
5132 CASERTA CT
$659,000
Features:
Property Details
Remarks
Step into a world of unparalleled resort-style living with this breathtaking home, expertly crafted for both entertaining and relaxation. As you enter the spacious foyer, you’ll find two elegantly designed guest bedrooms. One features a luxurious ensuite bath with a stunning walk-in tiled shower and exquisite granite countertops, while the other is conveniently positioned near a full bathroom, complete with a tub/shower and coordinating granite finishes. The generous laundry room, complete with a folding counter and easy garage access, adds to the home's practicality. Journey further into the heart of the home, where an expansive living room, kitchen, and dining area invite you to create lasting memories. The kitchen is truly a chef's paradise, boasting a large island, ample cabinet and counter space, and modern appliances that ignite your culinary creativity. With pocket sliding glass doors effortlessly connecting you to the extended lanai, you'll be captivated by breathtaking views of a tranquil preserve and lush greenery, creating a seamless flow between indoor and outdoor living—perfect for entertaining and gatherings! Your privacy is paramount in the thoughtfully designed primary suite, located away from the main living areas. Here, you can unwind in a serene bedroom with preserve views, and indulge in a beautifully appointed bathroom featuring dual sinks, a spacious walk-in shower, and an expansive walk-in closet. At Esplanade at Artisan Lakes, a lifestyle rich with possibilities awaits you. This exceptional community is dedicated to enhancing your living experience, ensuring you fully embrace each moment. Picture yourself lounging by a pristine heated resort-style pool, partaking in exciting games of tennis or pickleball, or enjoying quality time with your furry companion at the pet park. Envision cozy evenings around the fire pit with cherished friends or delighting in vibrant community events organized by a dedicated full-time Lifestyle Manager. At Esplanade, you have the freedom to design your perfect lifestyle. Whether you choose to engage with friendly neighbors, dive into thrilling activities, or stay active, every day presents a new opportunity to explore and savor the abundant offerings of this vibrant community. Don’t just imagine—come and experience the extraordinary for yourself!
Financial Considerations
Price:
$659,000
HOA Fee:
492
Tax Amount:
$3051
Price per SqFt:
$283.32
Tax Legal Description:
LOT 27, ESPLANADE NORTH AT ARTISAN LAKES SUBPH IA, IB & II PI #6045.3835/9
Exterior Features
Lot Size:
9206
Lot Features:
N/A
Waterfront:
No
Parking Spaces:
N/A
Parking:
N/A
Roof:
Tile
Pool:
No
Pool Features:
N/A
Interior Features
Bedrooms:
3
Bathrooms:
3
Heating:
Central
Cooling:
Central Air
Appliances:
Built-In Oven, Cooktop, Dishwasher, Disposal, Dryer, Ice Maker, Microwave, Range Hood, Refrigerator, Washer
Furnished:
No
Floor:
Carpet, Ceramic Tile
Levels:
One
Additional Features
Property Sub Type:
Single Family Residence
Style:
N/A
Year Built:
2024
Construction Type:
Block
Garage Spaces:
Yes
Covered Spaces:
N/A
Direction Faces:
Southwest
Pets Allowed:
Yes
Special Condition:
None
Additional Features:
Rain Gutters
Additional Features 2:
See HOA Rules & Regulations
Map
- Address5132 CASERTA CT
Featured Properties