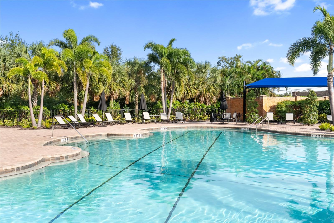
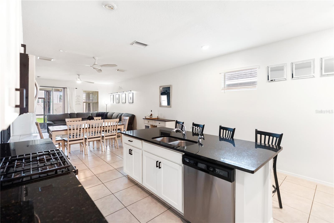
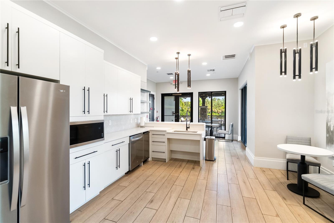
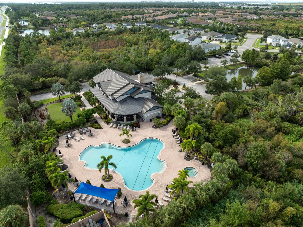
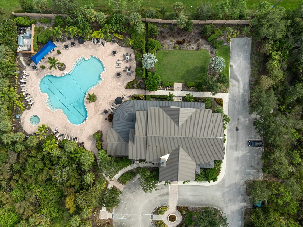
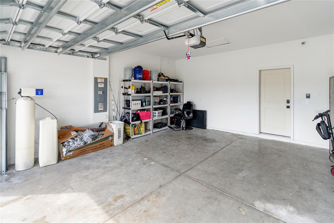
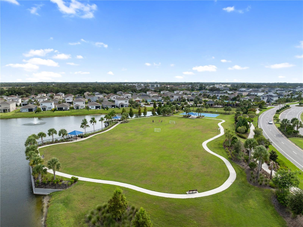
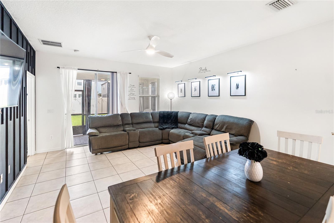
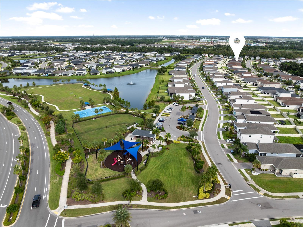
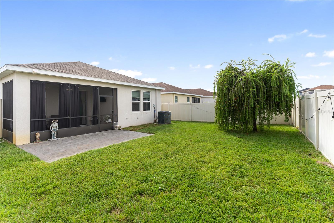
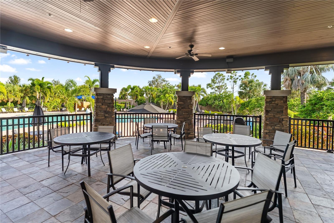
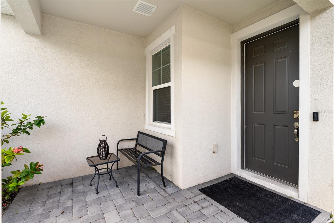
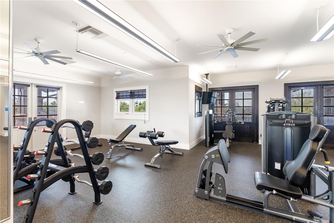
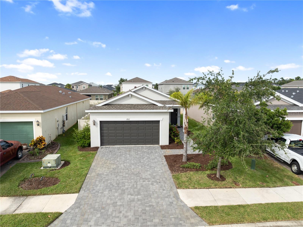
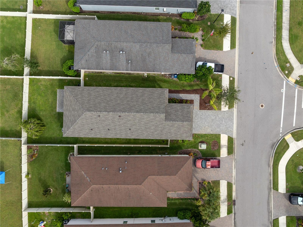
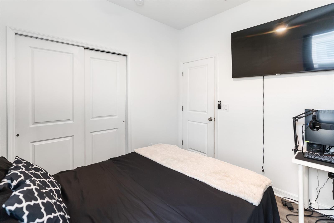
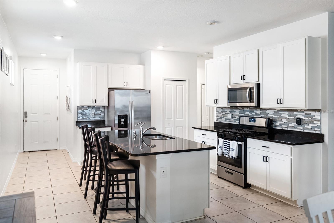
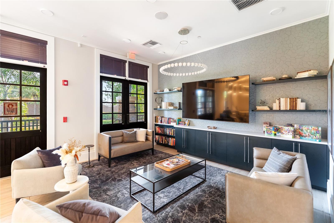
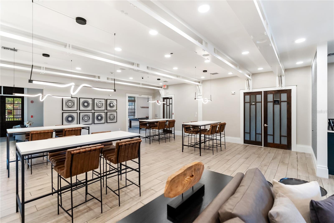
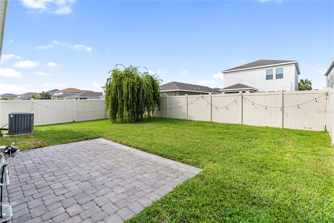
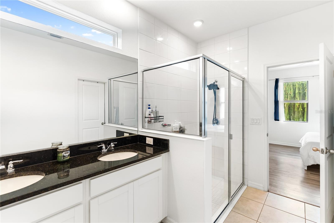
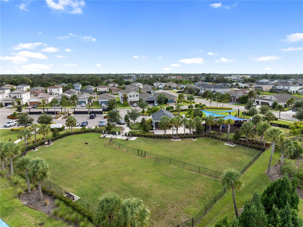
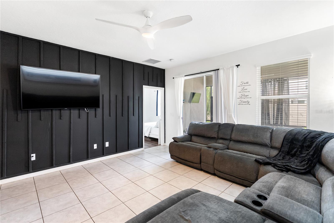
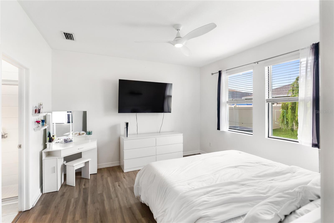
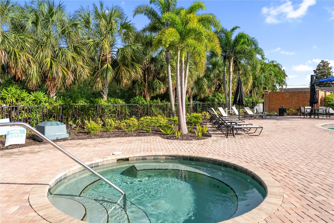
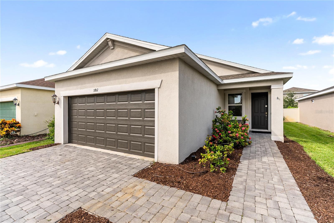
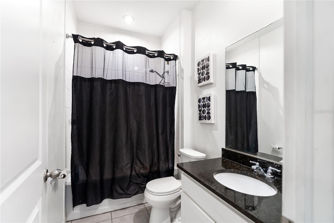
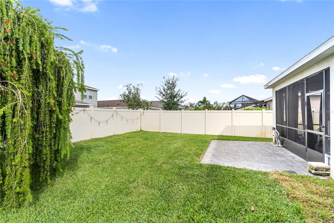
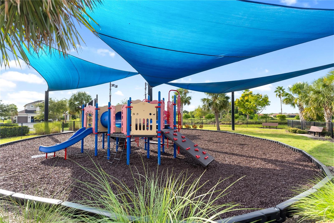
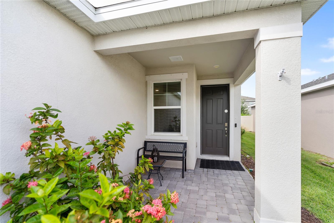
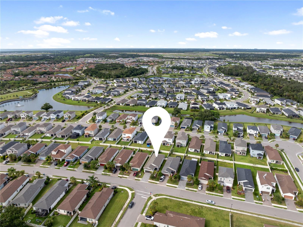
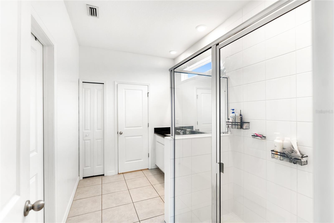
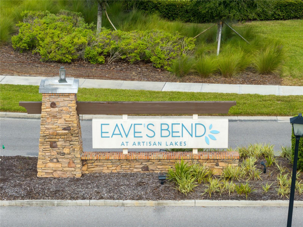
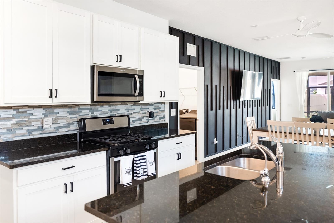
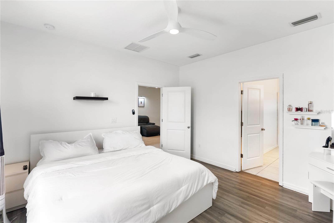
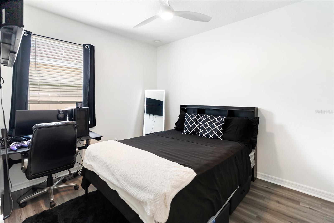
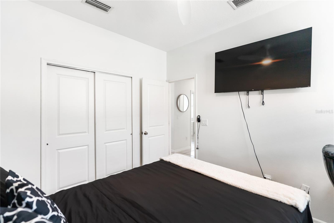
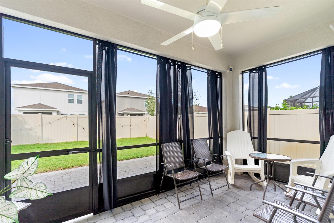
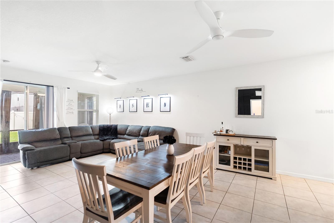
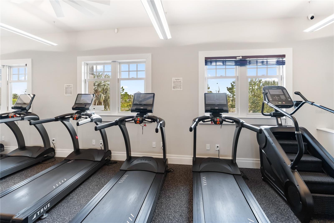
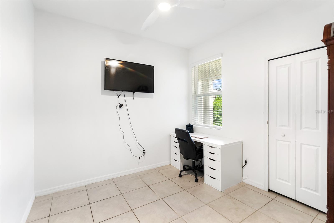
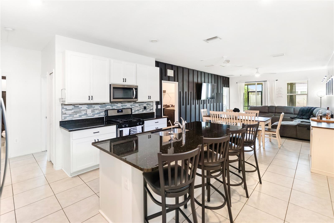
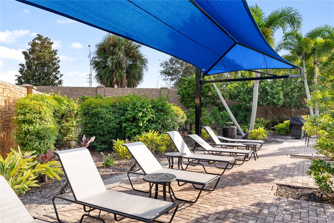
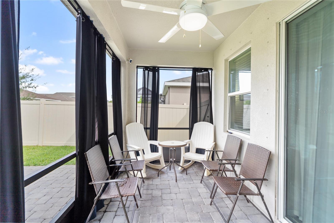
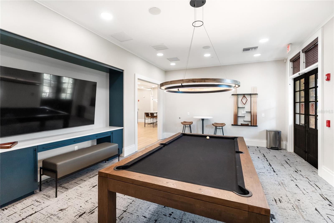
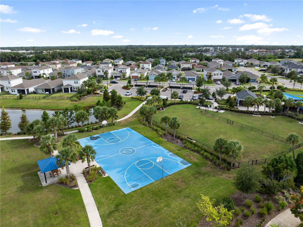
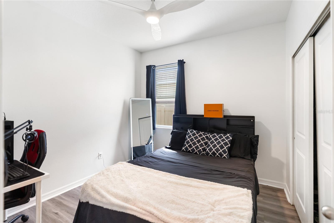
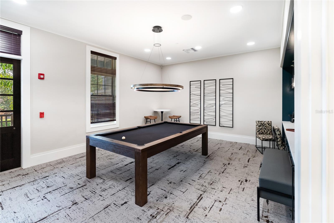
Active
5702 LOS ROBLES CT
$358,000
Features:
Property Details
Remarks
Modern Comfort Meets Peace of Mind — New Roof 2024 + Resort-Style Amenities Built in 2019 and enhanced with significant upgrades, this single-story 4 bedroom/ 2-bathroom home offers a light, open-concept floor plan with 1,633 square feet of living space designed for both functionality and style. From the moment you step inside, you’ll notice the combination of tile and Luxury Vinyl Plank flooring- no carpet anywhere, creating a clean, modern look that’s both stylish and easy to maintain. At the heart of the home, the kitchen shines with stainless steel appliances, granite countertops, and an upgraded tile backsplash that adds a designer touch. Overlooking the dining area and living room, this space is perfect for both casual family meals and entertaining friends. Sliding glass doors extend to the living area outdoors, leading to a screened lanai and extended paver patio — an inviting retreat for morning coffee, evening cocktails, or weekend barbecues. The home’s layout offers privacy with a split-bedroom design. The primary suite is a true retreat, complete with a spacious walk-in closet and ensuite bathroom. Additional bedrooms provide flexibility for family, guests, or even a home office. This home has been carefully maintained and upgraded with comfort and efficiency in mind, including: NEW Roof (2024) for long-term peace of mind, up to date 4-point inspection (attached), Tankless water heater for endless hot water and energy efficiency, UV light system in the A/C for cleaner indoor air, Culligan water system, Ring security system with wireless entry, Insulated blackout window treatments and UV-rated porch curtains. Step outside and you’ll appreciate the fenced backyard, designed with low-maintenance landscaping, offering a safe and private outdoor space. A two-car garage adds both convenience and storage. Life at Eave’s Bend at Artisan Lakes means more than just a beautiful home — it’s a lifestyle. The community features a resort-style clubhouse, fitness center, sparkling pool and spa, playground, and sports courts. With easy access to I-75 and I-275, you’re perfectly positioned to enjoy the best of the Gulf Coast — from the sandy beaches of Anna Maria Island to the vibrant downtown areas of St. Pete, Sarasota, and Tampa.
Financial Considerations
Price:
$358,000
HOA Fee:
495
Tax Amount:
$3301
Price per SqFt:
$219.23
Tax Legal Description:
LOT 251, ARTISAN LAKES EAVES BEND PH I SUBPH A-K PI#6109.3605/9
Exterior Features
Lot Size:
5641
Lot Features:
Landscaped, Level, Sidewalk, Paved
Waterfront:
No
Parking Spaces:
N/A
Parking:
Driveway, Garage Door Opener
Roof:
Shingle
Pool:
No
Pool Features:
N/A
Interior Features
Bedrooms:
4
Bathrooms:
2
Heating:
Central, Electric, Natural Gas
Cooling:
Central Air, Humidity Control
Appliances:
Dishwasher, Disposal, Dryer, Microwave, Range, Refrigerator, Tankless Water Heater, Washer, Water Filtration System
Furnished:
No
Floor:
Luxury Vinyl, Tile
Levels:
One
Additional Features
Property Sub Type:
Single Family Residence
Style:
N/A
Year Built:
2019
Construction Type:
Block, Stucco
Garage Spaces:
Yes
Covered Spaces:
N/A
Direction Faces:
Southwest
Pets Allowed:
Yes
Special Condition:
None
Additional Features:
Lighting, Sidewalk, Sliding Doors
Additional Features 2:
Buyer and Buyer's Agent responsible for verifying all information.
Map
- Address5702 LOS ROBLES CT
Featured Properties