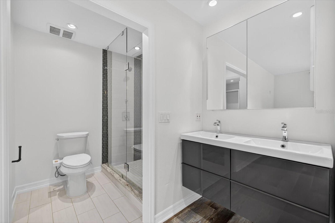
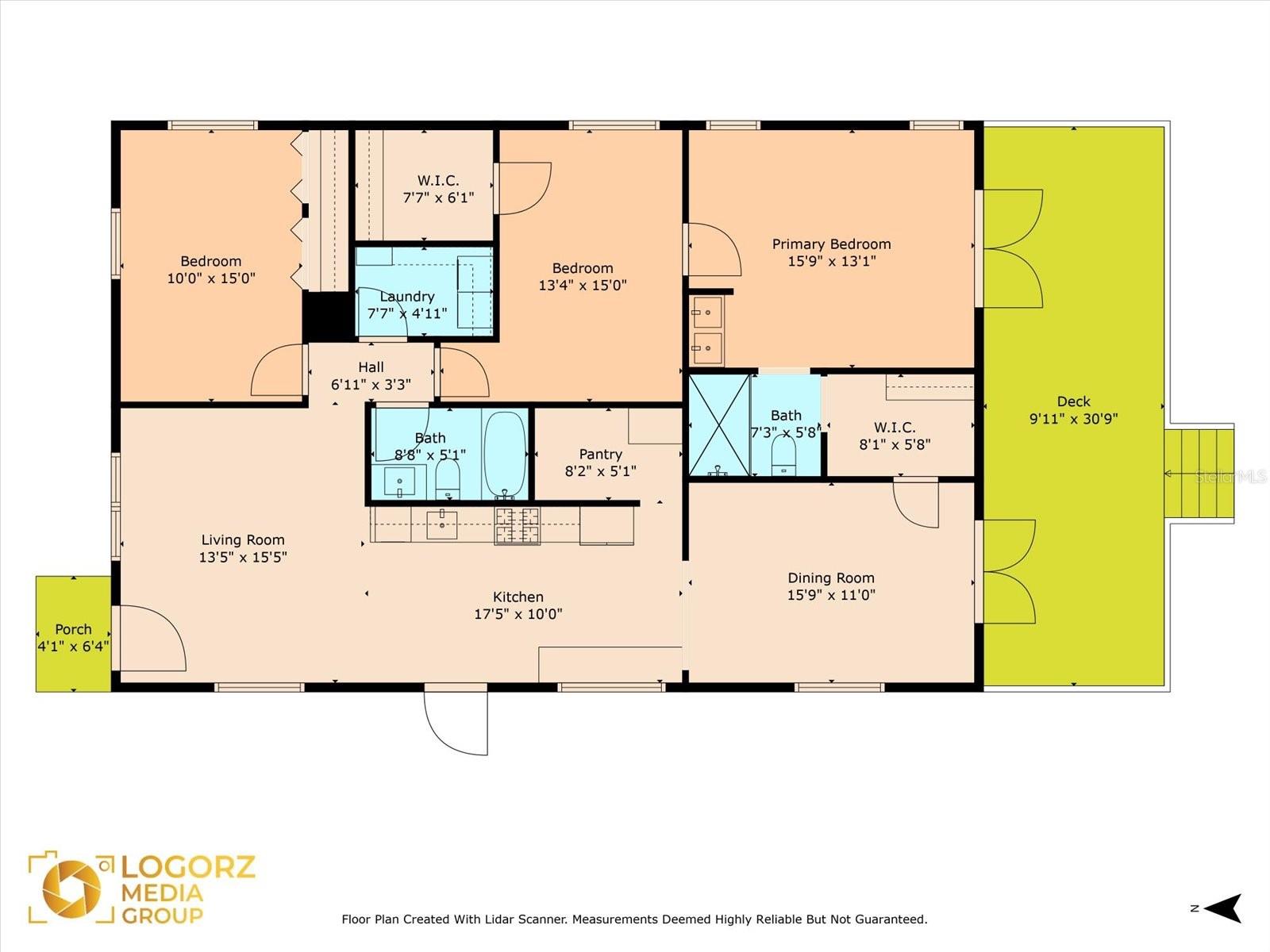
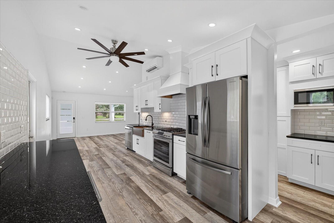
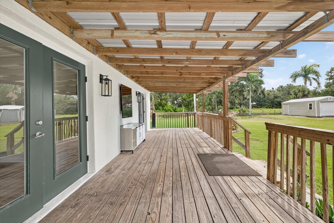
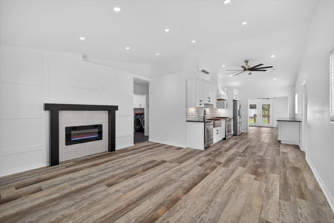
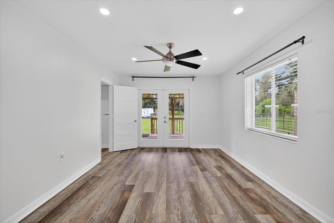
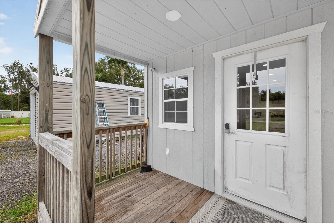
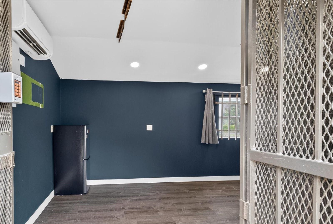
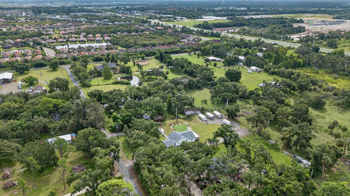
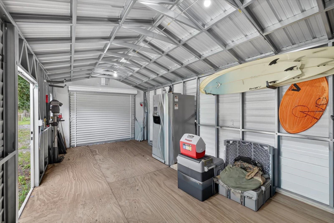
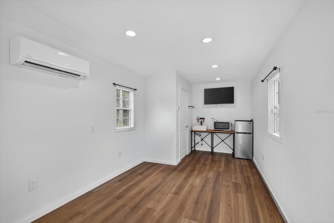
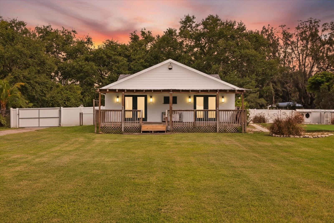
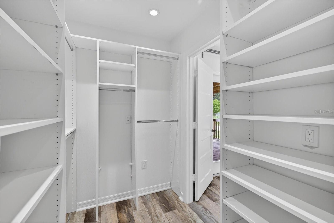
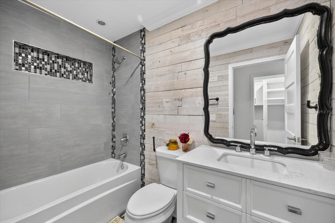
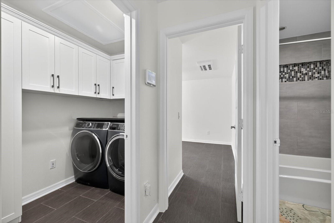
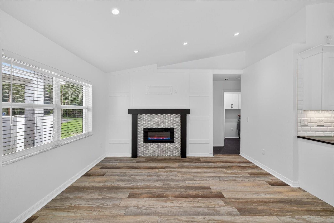
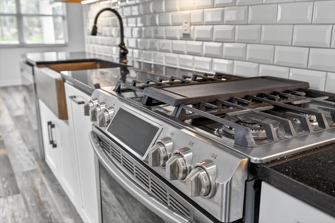
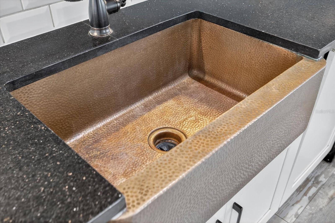
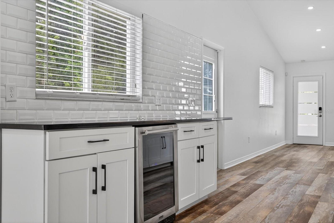
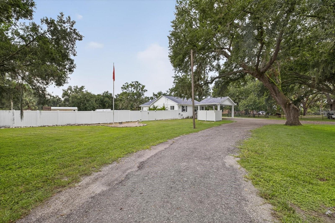
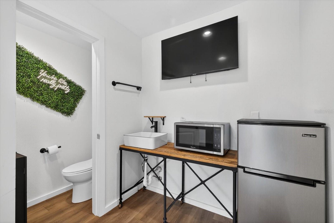
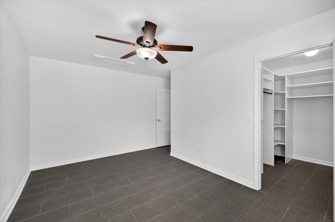
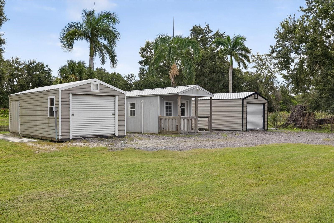
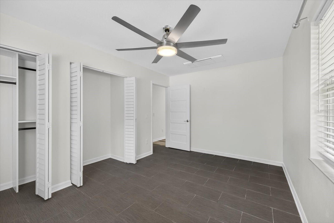
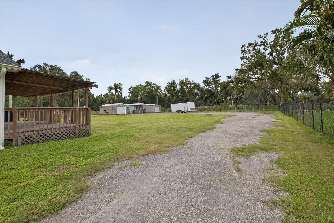
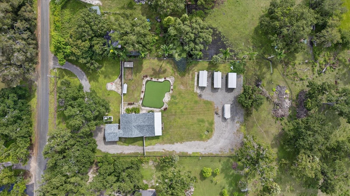
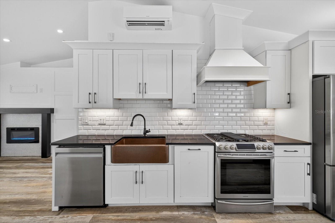
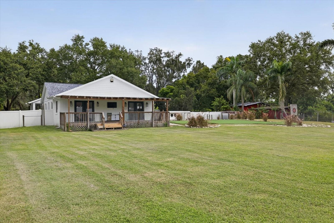
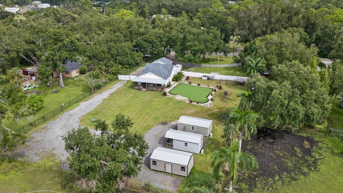
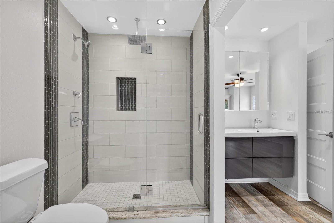
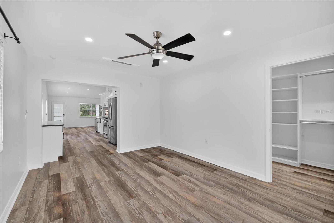
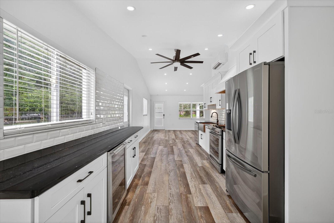
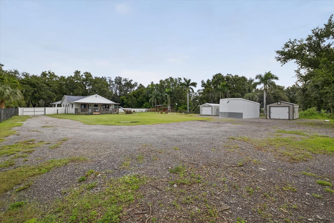
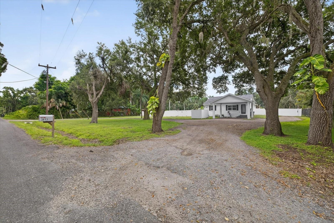
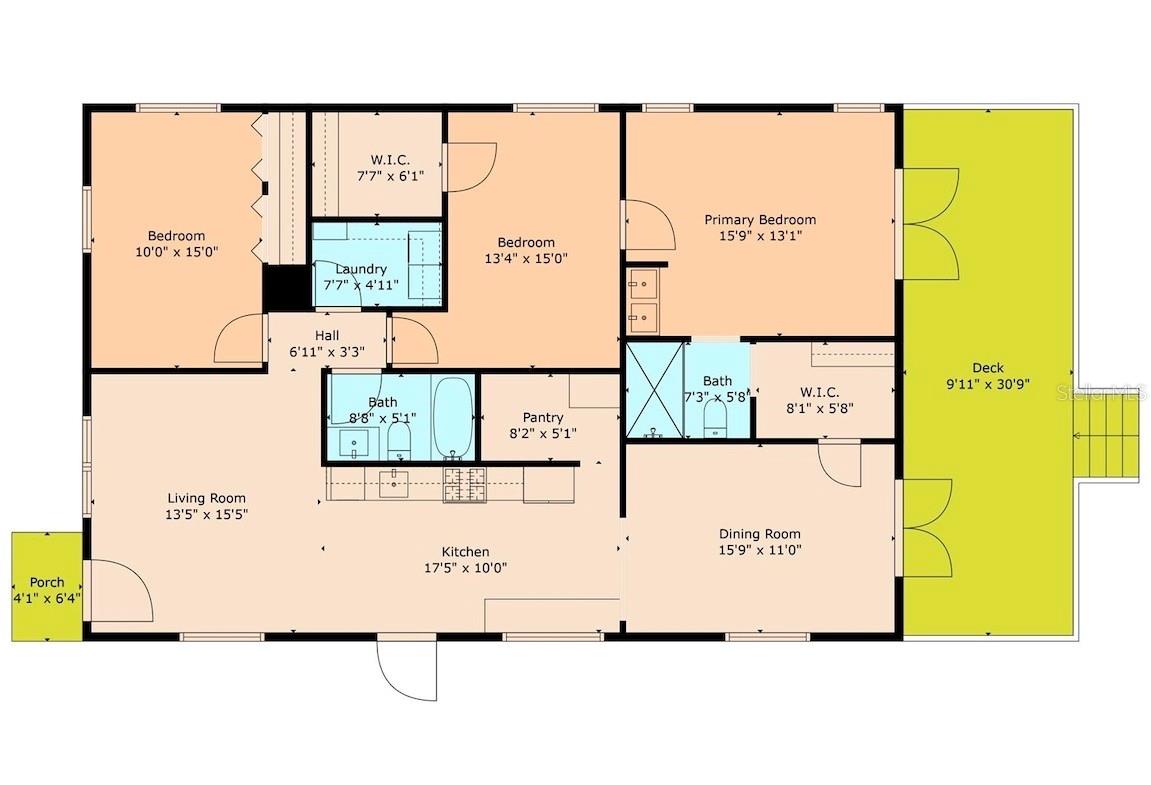
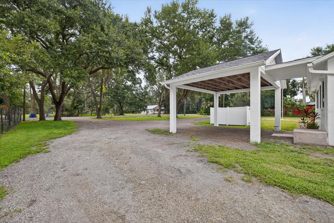
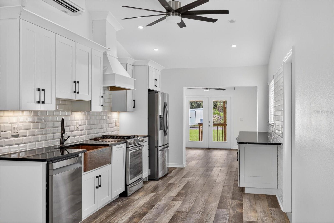
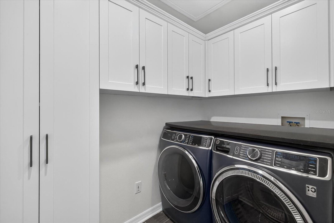
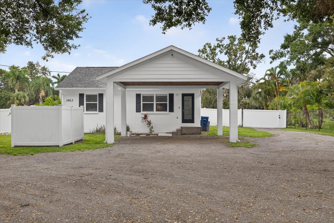
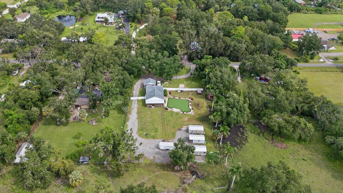
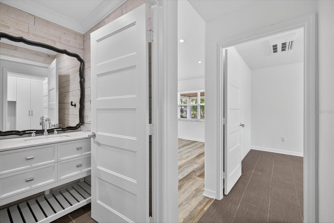
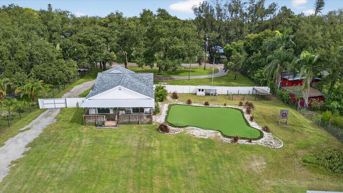
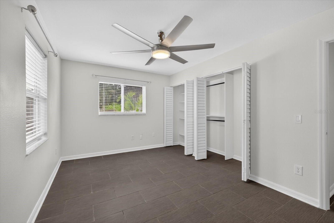
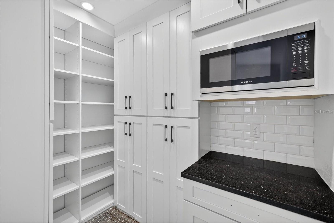
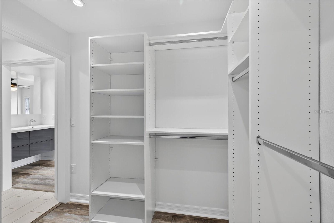
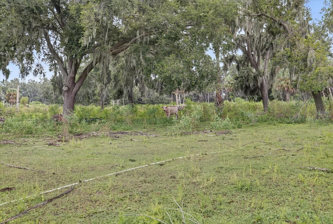
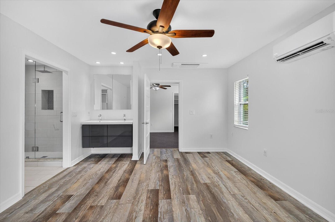
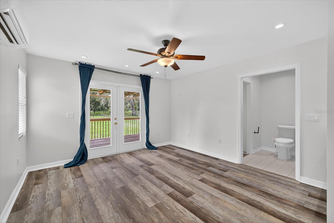
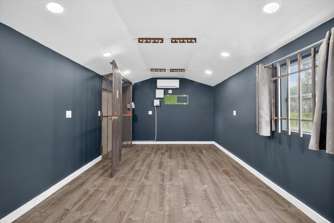
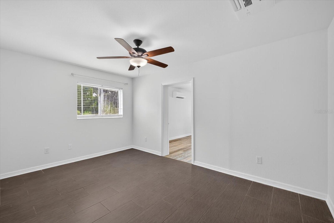
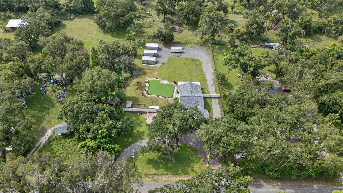
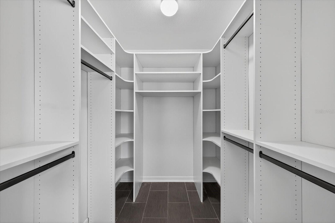
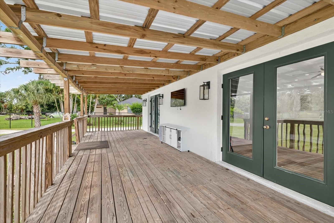
Active
3813 101ST ST E
$650,000
Features:
Property Details
Remarks
Private, quiet one-acre property in the heart of expanding residential and commercial development—greatly functional layout and endless potential. This 3 bed 2.5 bath home features an updated kitchen with walk-in pantry, renovated baths including a spacious primary shower with dual sinks, two walk-in closets plus custom shelving in every closet, and a centrally located laundry room with custom cabinetry. A large back porch serves as the perfect gathering space overlooking a fully fenced yard. Huge circle driveway and back yard drive-through access. Outdoor living shines with a 1,300 sq. ft. putting and chipping green, axe-throwing board, chicken coop, and dog pen. Three versatile outbuildings expand the use of the property: two are air-conditioned, one for storage/garage, and one is built as a true armory with steel bars throughout the walls, ceilings, doors, and windows plus battery-backup security. Another with a cozy front porch and half bath is ideal for a home gym, office, or hobby space. Energy efficiency upgrades include spray-foam attic insulation and a whisper-quiet, zone-controlled ductless mini-split system (~5 yrs), paired with newer appliances (washer, dryer, refrigerator, dishwasher ~3 yrs) and a roof about 7 yrs. Conveniently located yet tucked away, this property offers a lot today with endless potential for tomorrow.
Financial Considerations
Price:
$650,000
HOA Fee:
N/A
Tax Amount:
$5176.73
Price per SqFt:
$423.18
Tax Legal Description:
COM AT NE COR OF SE1/4 OF SW1/4 OF SEC 17-33-18, TH W ALG THE N LN OF SD SE1/4 OF SW1/4, 707.6 FT FOR POB; TH CONT W 150 FT; TH S 01 DEG 09 MIN 00 SEC W, 320.5 FT; TH E 150 FT; TH N 01 DEG 09 MIN 00 SEC E, 320.5 FT TO POB, LESS THE N 30 FT FOR MCGUIR E RD, CONT 1.0003 AC M/L PI#6160.1020/3
Exterior Features
Lot Size:
43560
Lot Features:
N/A
Waterfront:
No
Parking Spaces:
N/A
Parking:
N/A
Roof:
Shingle
Pool:
No
Pool Features:
N/A
Interior Features
Bedrooms:
3
Bathrooms:
3
Heating:
Electric
Cooling:
Mini-Split Unit(s)
Appliances:
Dishwasher, Dryer, Microwave, Range, Refrigerator, Washer
Furnished:
No
Floor:
Vinyl
Levels:
One
Additional Features
Property Sub Type:
Single Family Residence
Style:
N/A
Year Built:
1998
Construction Type:
Block
Garage Spaces:
Yes
Covered Spaces:
N/A
Direction Faces:
North
Pets Allowed:
No
Special Condition:
None
Additional Features:
Other
Additional Features 2:
N/A
Map
- Address3813 101ST ST E
Featured Properties