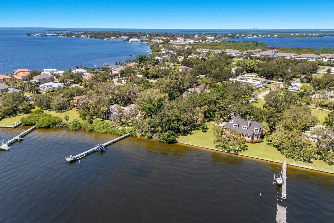
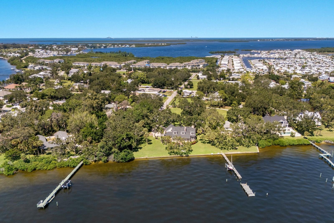
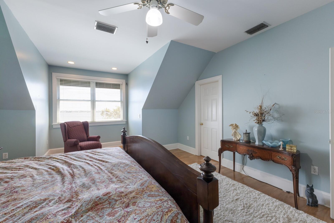
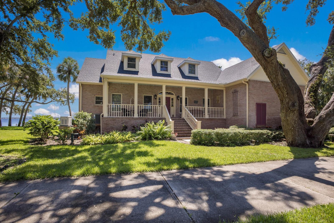
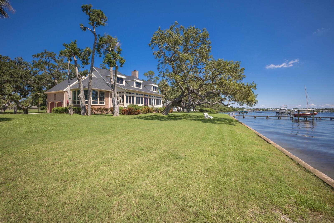
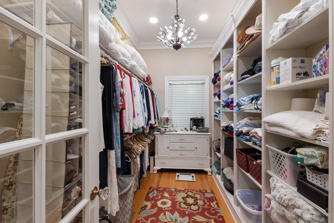
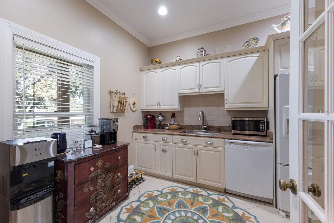
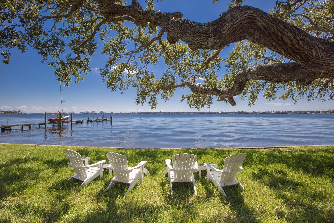
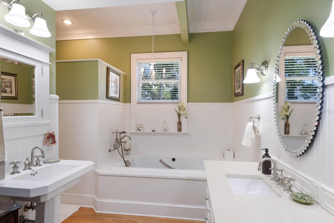
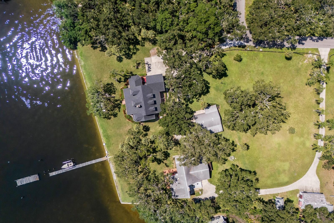
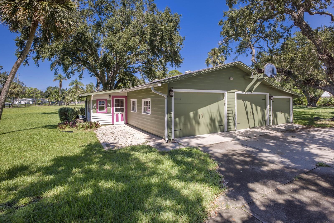
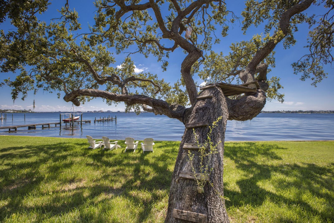
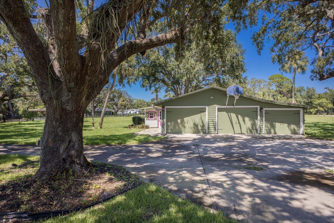
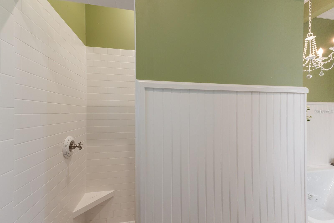
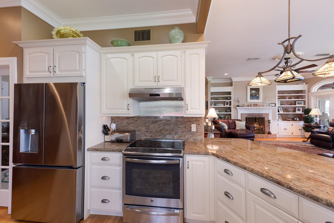
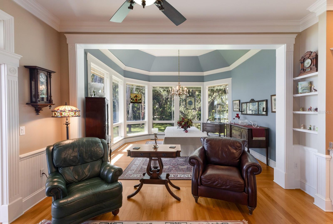
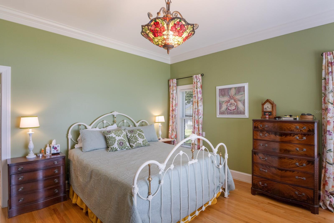
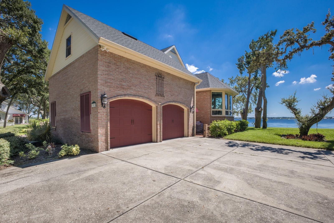
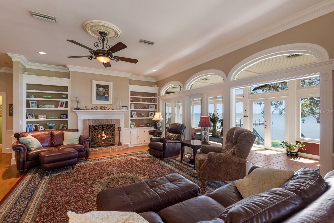
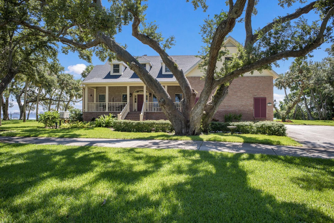
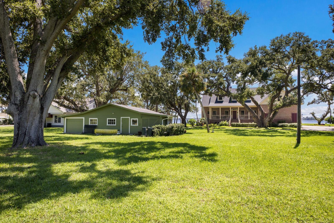
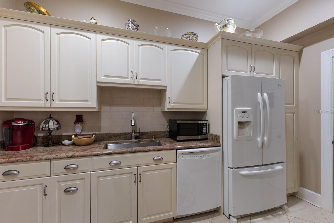
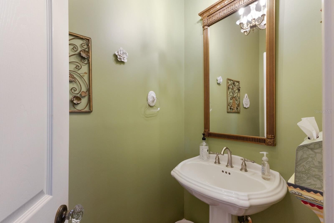
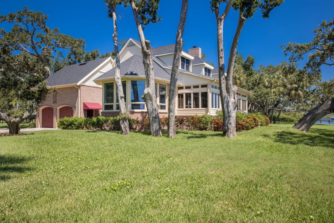
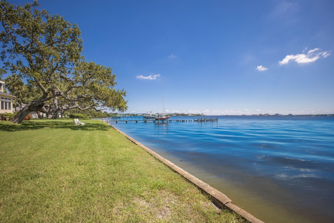
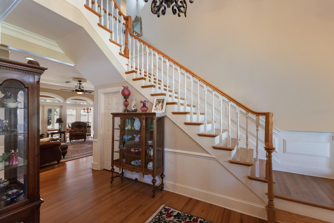
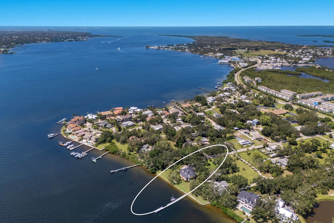
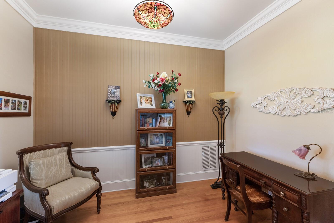
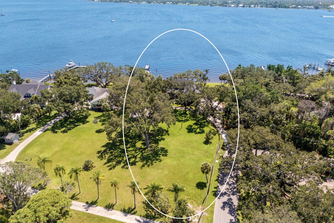
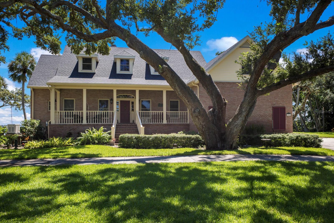
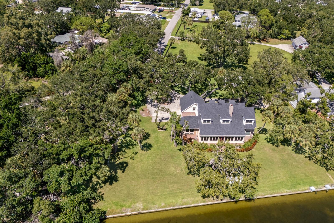
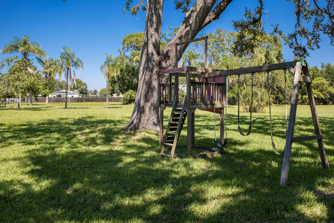
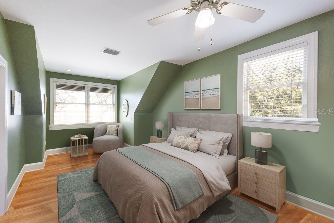
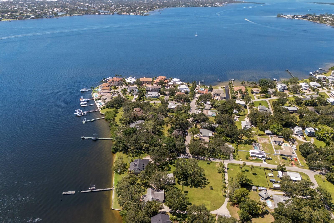
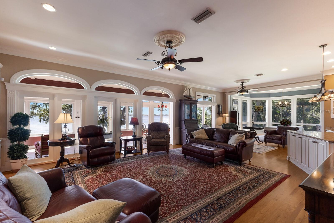
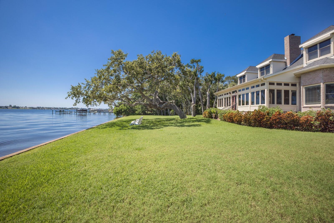
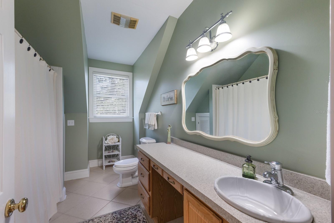
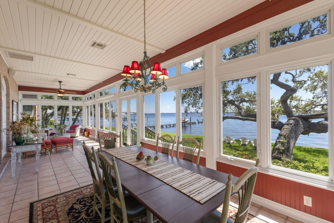
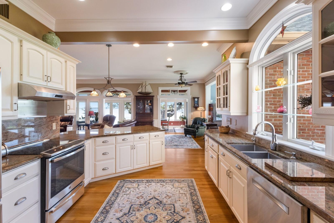
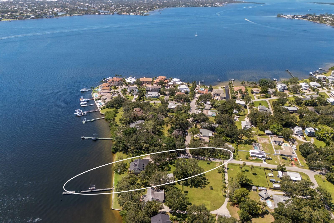
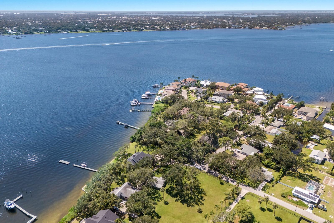
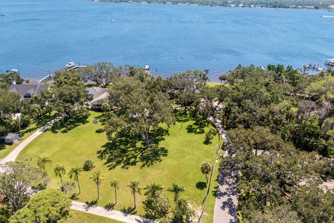
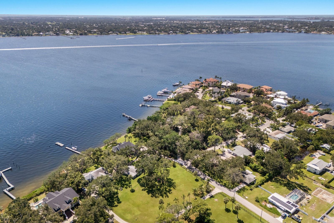
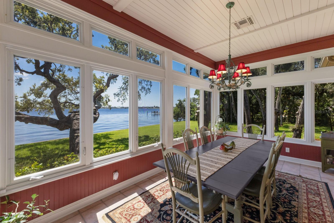
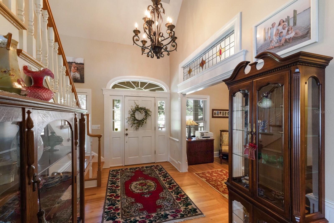
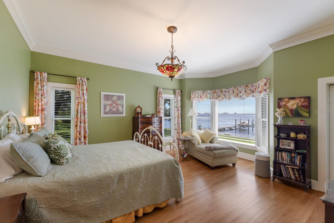
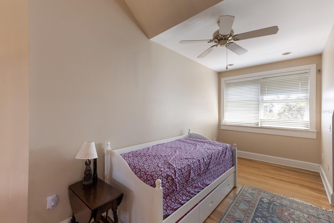
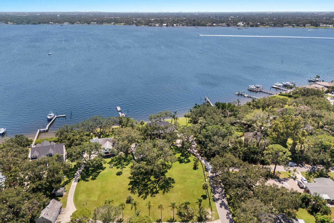
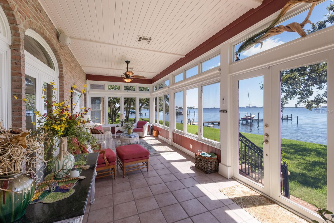
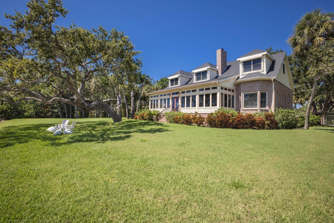
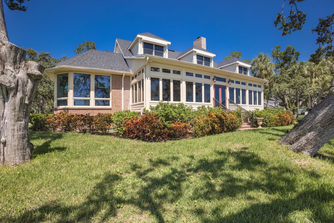
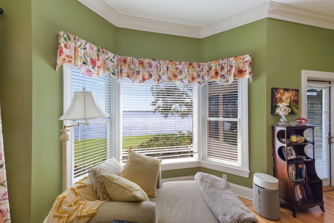
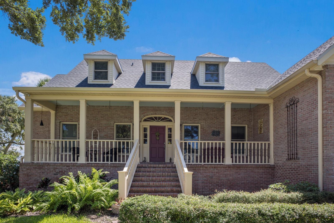
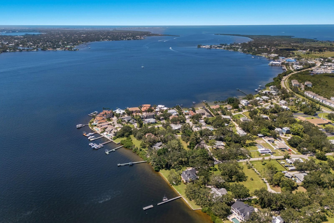
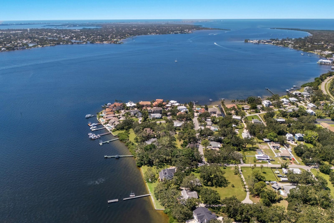
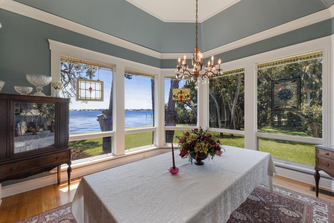
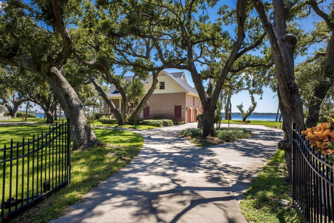
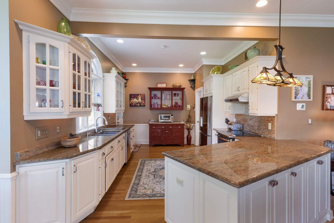
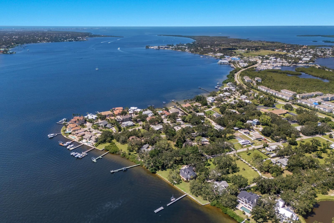
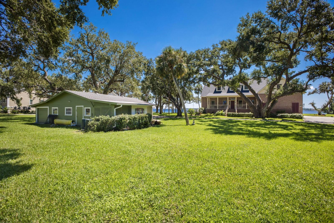
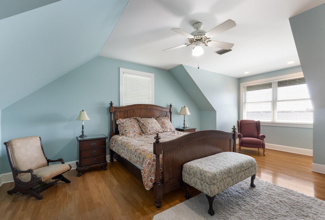
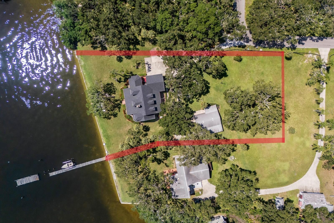
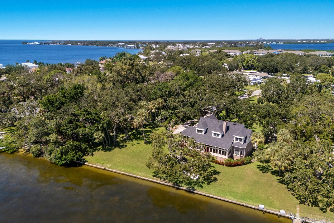
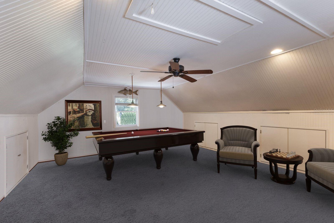
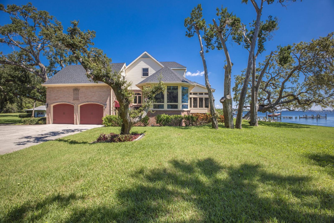
Active
702 32ND AVE W
$2,900,000
Features:
Property Details
Remarks
STUNNING RIVERFRONT CUSTOM ESTATE ON 1.42 ACRES WITH 223 FEET OF DIRECT MANATEE RIVER FRONTAGE!!! Tucked behind a private gated entry, a winding drive meanders beneath a canopy of majestic, centuries-old oak trees, setting the stage for a home that exudes timeless elegance and refined Southern charm. This elevated brick estate, masterfully designed and impeccably maintained by its original owners, blends classic architectural sophistication with the serene beauty of its natural riverfront surroundings. Spanning over 4,200 square feet of inspired living space, this residence offers 3 bedrooms plus a dedicated office and 3.5 baths, all crafted with meticulous attention to detail, volume ceilings, & an abundance of natural light. The grand foyer makes a striking first impression with its tall ceilings, custom stained-glass accents, and sweeping staircase. Just beyond, an office provides a perfect space for working from home. The heart of the home is the expansive great room, where panoramic water views steal the spotlight. A stately fireplace framed by built-ins, 10-foot ceilings, and multiple gathering areas create a welcoming space for both intimate evenings and large-scale entertaining. The gourmet chef’s kitchen is as functional as it is beautiful, boasting white custom cabinetry, granite countertops, premium stainless-steel appliances, and an oversized center island with additional storage. Adjacent is a butler’s pantry, fully outfitted with additional cabinetry, prep sink, second dishwasher, refrigerator, and storage. An airy, light-filled dining room framed by oversized windows overlooks the river, providing a gorgeous backdrop. For year-round enjoyment, the enclosed Florida room offers walls of glass that bathe the space in natural light and water views. The luxurious main level primary suite is a true retreat, featuring a large bay window, dual walk-in closets, and a private sitting area. The spa inspired ensuite bath offers his & her vanities, a Jacuzzi tub, and a walk in shower. Upstairs, two generously sized guest suites each include walk in closets & private ensuite baths, while a spacious bonus area provides a comfortable lounge or playroom. Above the garage, a sprawling flex room awaits transformation into a hobby room, media retreat, or ultimate “man cave.” This estate also offers abundant parking and storage with a 2-car attached garage and a separate 3+ car detached garage, perfectly suited for car collectors or hobbyists. Outdoors, the riverfront grounds are nothing short of magical. Beneath the shade of towering oaks, relax in Adirondack chairs and take in the mesmerizing sunsets. With deep water access and no bridges, this property is a boater’s dream with easy access to Tampa Bay & the Gulf. There is also ample space for a resort-style pool to further elevate the lifestyle experience. Situated just minutes from the Bradenton Yacht Club and the natural splendor of Emerson Point Preserve’s 365 acres of trails and kayak launches, this home offers an unparalleled balance of privacy, recreation, and convenience. The world-famous beaches of Anna Maria Island are just a short drive away and quick access to I-75 for effortless travel. With no HOA or deed restrictions, your waterfront lifestyle can be as relaxed—or as indulgent—as you desire. This extraordinary estate represents the pinnacle of riverfront living—an irreplaceable retreat of timeless beauty, elegance, and unparalleled access to Florida’s most coveted waters.
Financial Considerations
Price:
$2,900,000
HOA Fee:
N/A
Tax Amount:
$14025
Price per SqFt:
$689.33
Tax Legal Description:
COM AT A CONCRETE MONUMENT MARKING THE SW COR OF LOT 7 BLK 12 SHELL BEACH ADD AS PER PLAT THEREOF REC IN PB 1 PG 272 PRMCF; TH S 00 DEG 02 MIN 46 SEC W ALG THE W LN OF SD LOT 7 EXTENDED A DIST OF 170 FT FOR A POB; TH CONT S 00 DEG 02 MIN 46 SEC W ALG SD EXTENSION A DIST OF 284.88 FT TO THE OUTSIDE FACE OF AN EXISTING CONCRETE SEAWALL; TH N 70 DEG 10 MIN 47
Exterior Features
Lot Size:
61982
Lot Features:
Cleared, Landscaped, Oversized Lot
Waterfront:
Yes
Parking Spaces:
N/A
Parking:
N/A
Roof:
Shingle
Pool:
No
Pool Features:
N/A
Interior Features
Bedrooms:
3
Bathrooms:
4
Heating:
Central, Natural Gas
Cooling:
Central Air
Appliances:
Cooktop, Dishwasher, Dryer, Gas Water Heater, Microwave, Range Hood, Refrigerator, Washer
Furnished:
No
Floor:
Carpet, Tile, Wood
Levels:
Two
Additional Features
Property Sub Type:
Single Family Residence
Style:
N/A
Year Built:
1995
Construction Type:
Brick
Garage Spaces:
Yes
Covered Spaces:
N/A
Direction Faces:
North
Pets Allowed:
Yes
Special Condition:
None
Additional Features:
French Doors, Storage
Additional Features 2:
See City of Palmetto and Manatee County for leasing restrictions.
Map
- Address702 32ND AVE W
Featured Properties