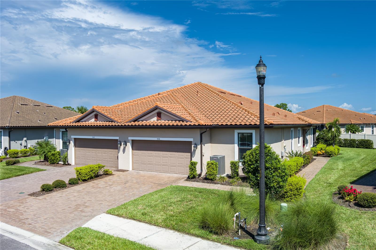
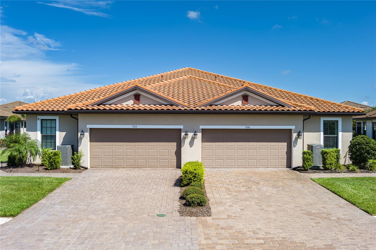
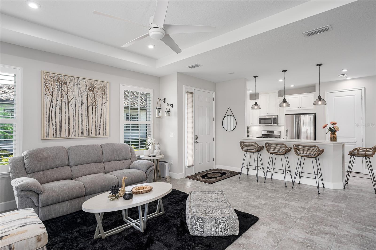
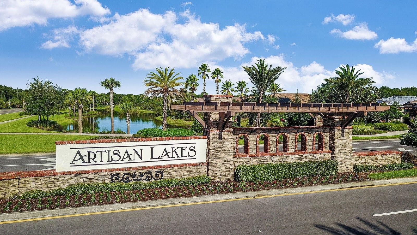
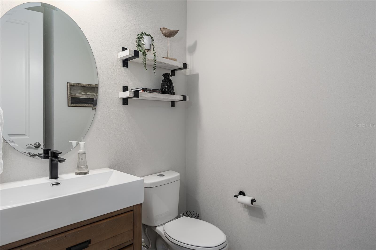
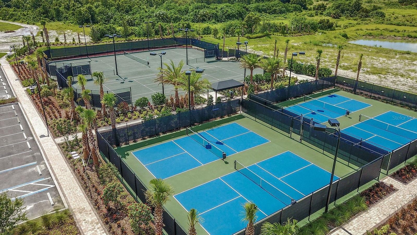
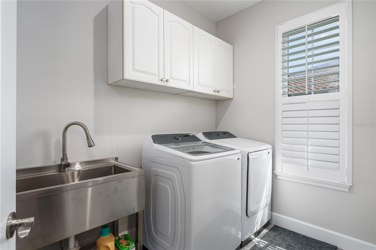
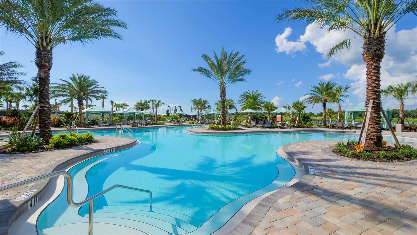
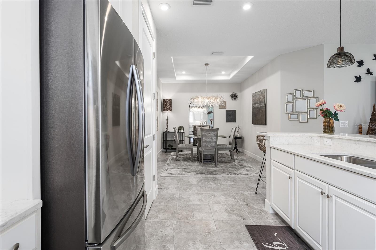
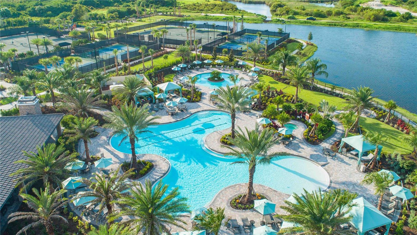
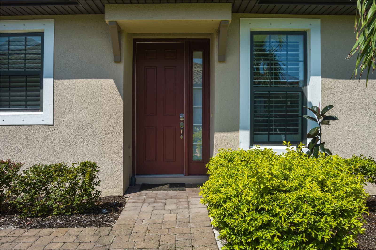
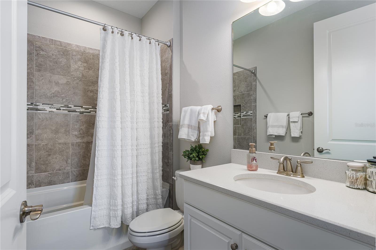
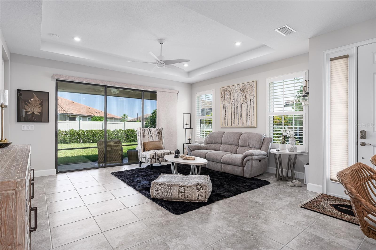
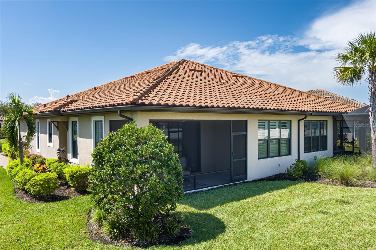
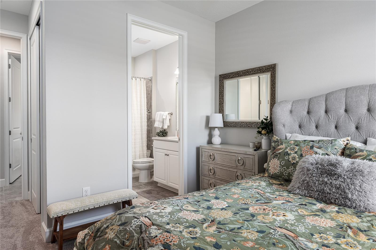
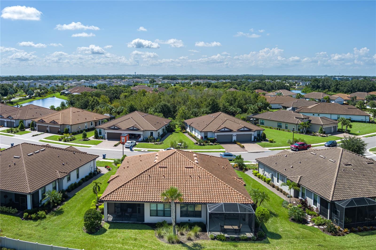
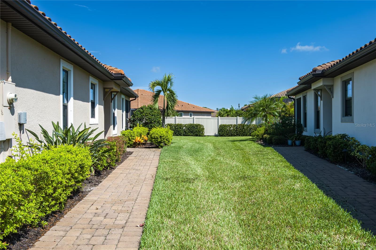
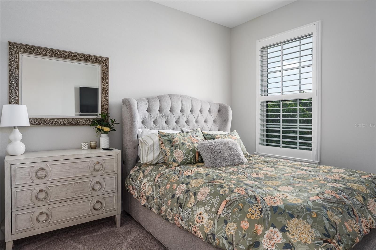
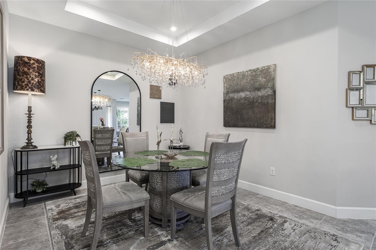
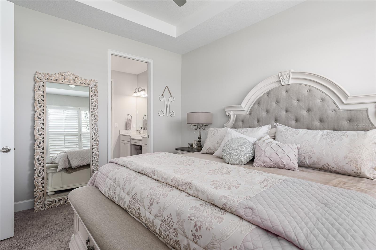
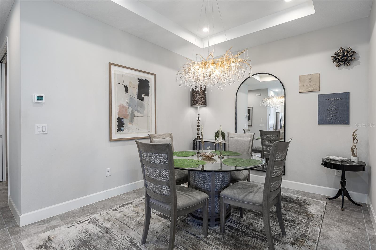
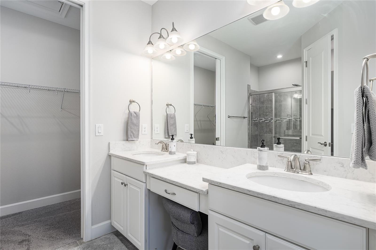
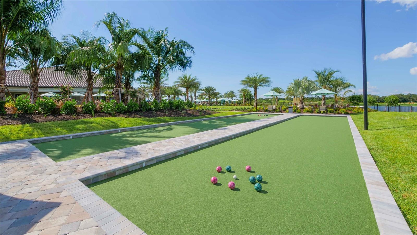
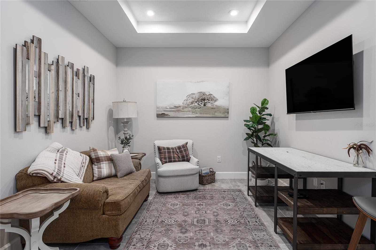
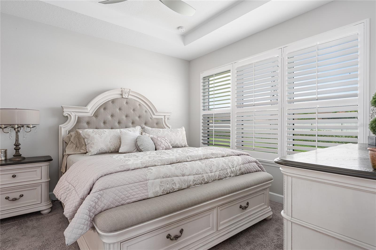
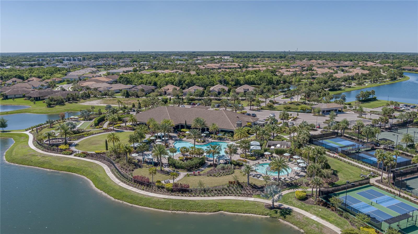
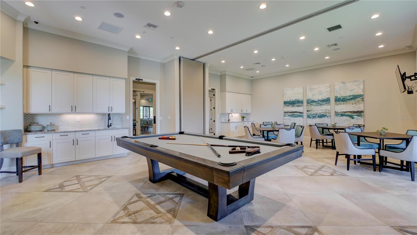
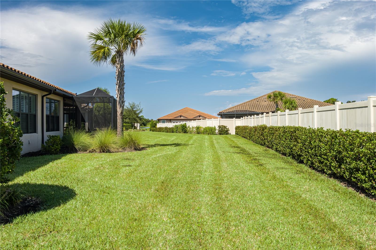
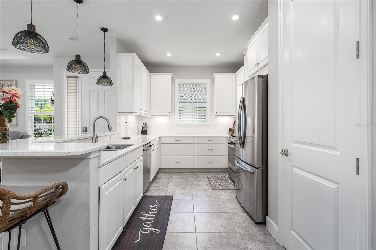
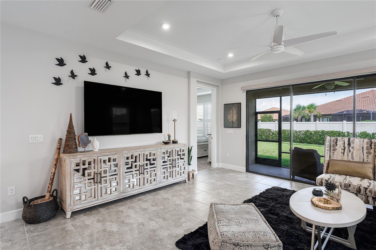
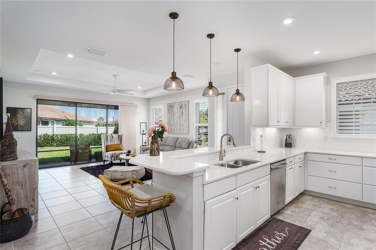
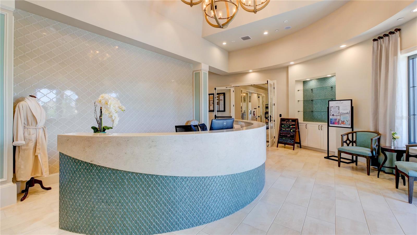
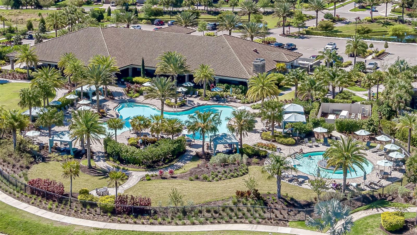
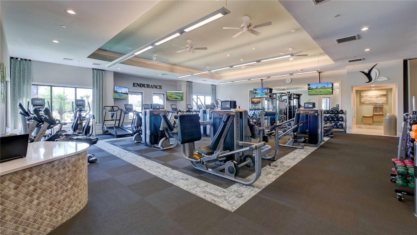
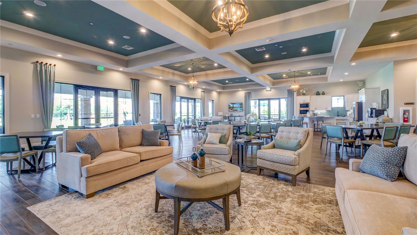
Active
5316 RUSHMERE CT
$368,900
Features:
Property Details
Remarks
If you are looking for the ultimate RESORT LIFESTYLE, this community is for you! Esplanade at Artisan Lakes is situated on 800 pristine acres dotted with lakes, preserves and mature trees. There is a full-time Activities Director and numerous themed Parties throughout the year and many Special Interest Clubs to fill your days and night. Here you will enjoy Pickle Ball, Tennis, Bocce Ball, Playground, Basketball, Dog Parks, Luxury Lap Pool, Resistance Pool, and Lagoon Style Pool with services like you would expect at a high end hotel .Other amenities include a State of the Art Fitness Center, Full Spa, Billiards Room, Cooking Kitchen, Cardroom/Library and Dance/Yoga/Pilates Room. This gorgeous "move in ready" villa has 10' ceilings and 8' doors, making it appear much larger. Both bedrooms have en-suites and are on opposite sides of the home. The numerous features of the OPEN FLOOR PLAN include a HUGE Great Room, Spacious Dining Room, Versatile Flex Room, conveniently located Half Bath and Laundry Room, Breakfast Bar, 42" Designer Kitchen Cabinets, Tray Ceiling Package, Gas Stove and Water Heater, Plantation Shutters, Quartz Countertops, Ceiling Fans, 18"x18" tile except in bedrooms which are carpeted, Screened Lanai, Rain Gutters, and Tile Roof to name a few. Artisan Lakes is centrally located near I-75 and Rte 41 with easy access to Tampa, St Pete, Sarasota, and Bradenton. WORLD CLASS Beaches, Shopping, Golf Courses, Airports, and Medical Facilities are just minutes away. Come claim your "Piece of Paradise"...YOU DESERVE IT!!!
Financial Considerations
Price:
$368,900
HOA Fee:
1470.11
Tax Amount:
$5319
Price per SqFt:
$233.19
Tax Legal Description:
LOT 172, ARTISAN LAKES ESPLANADE PH IV SUBPH A, B, C, & D PI #6109.5860/9
Exterior Features
Lot Size:
5767
Lot Features:
N/A
Waterfront:
No
Parking Spaces:
N/A
Parking:
N/A
Roof:
Tile
Pool:
No
Pool Features:
N/A
Interior Features
Bedrooms:
2
Bathrooms:
3
Heating:
Heat Pump
Cooling:
Central Air
Appliances:
Built-In Oven, Dishwasher, Disposal, Exhaust Fan, Gas Water Heater, Microwave
Furnished:
No
Floor:
Carpet, Ceramic Tile
Levels:
One
Additional Features
Property Sub Type:
Villa
Style:
N/A
Year Built:
2020
Construction Type:
Block
Garage Spaces:
Yes
Covered Spaces:
N/A
Direction Faces:
Northeast
Pets Allowed:
No
Special Condition:
None
Additional Features:
Hurricane Shutters, Lighting, Sidewalk, Sliding Doors
Additional Features 2:
Buyer and buyer's agent to review/verify all restrictions.
Map
- Address5316 RUSHMERE CT
Featured Properties