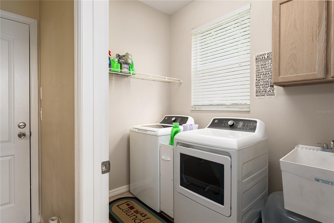
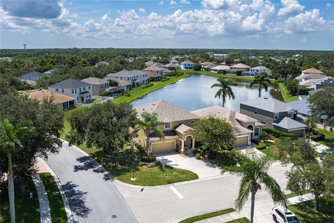
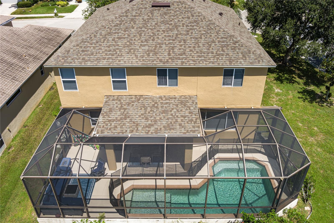
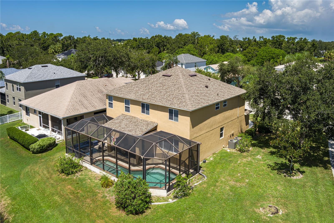
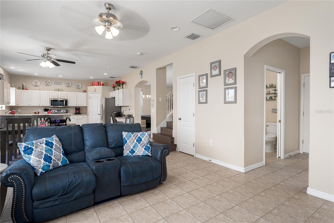
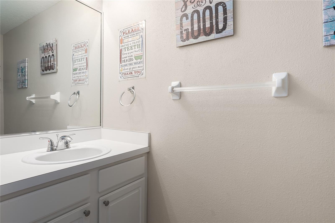
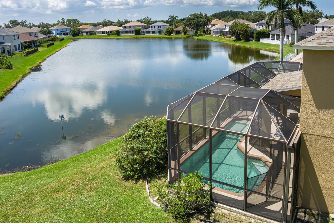
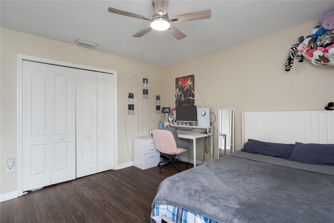
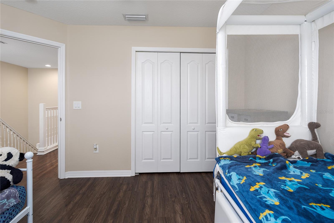
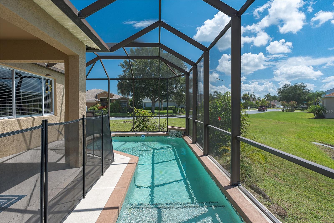
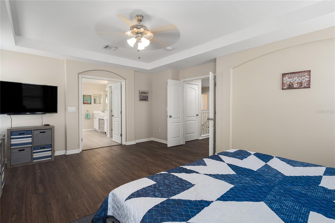
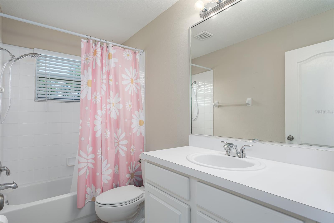
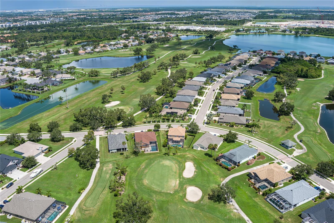
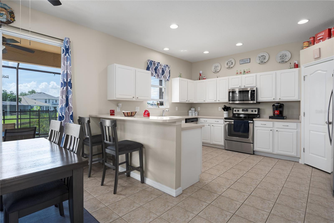
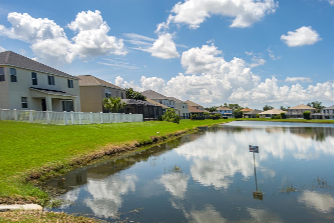
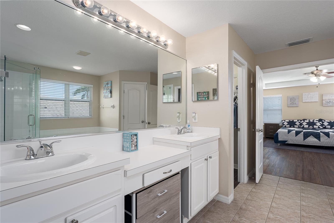
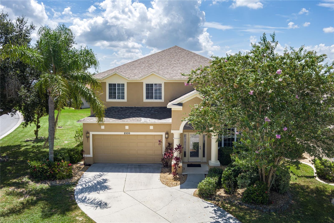
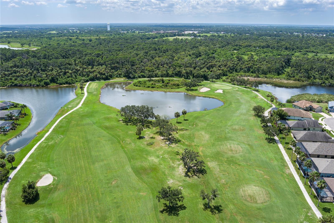
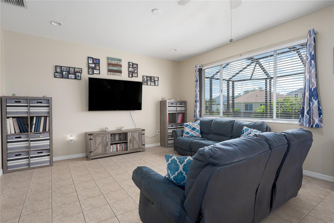
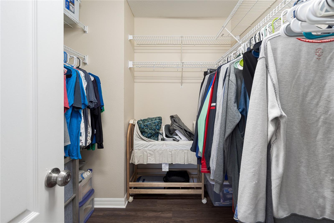
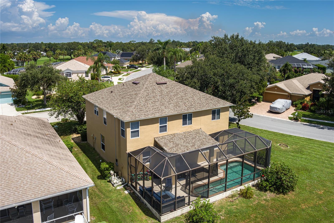
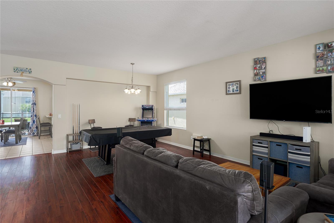
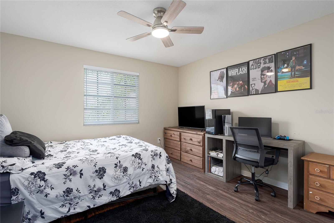
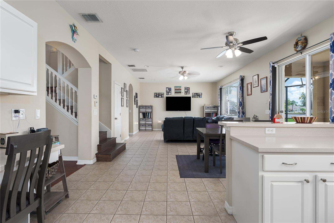
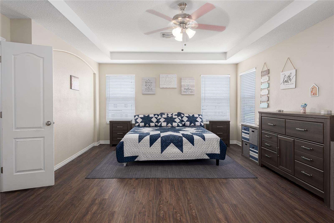
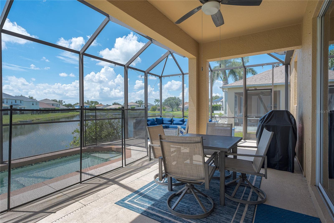
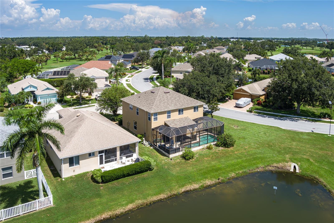
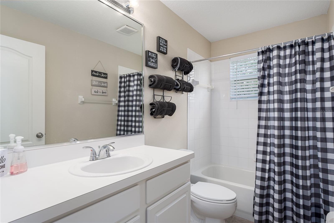
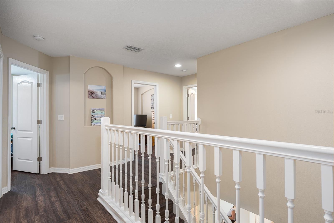
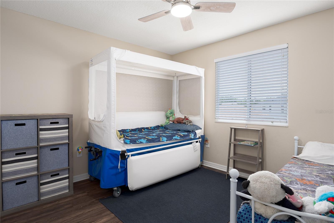
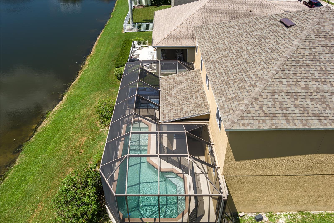
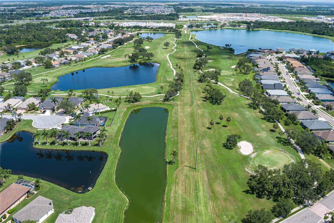
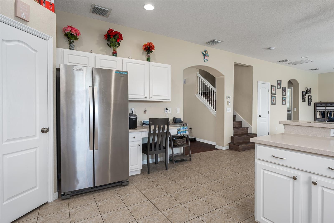
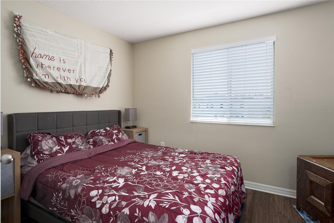
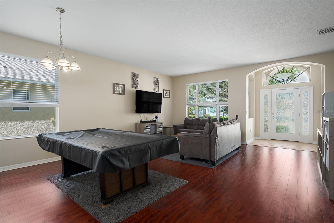
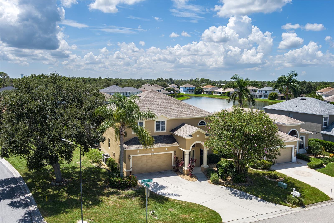
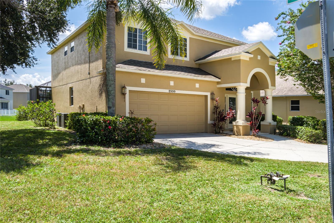
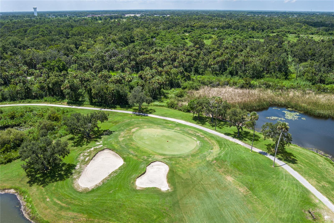
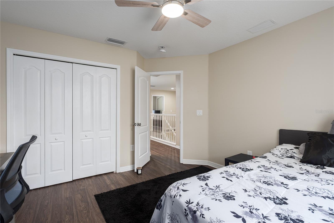
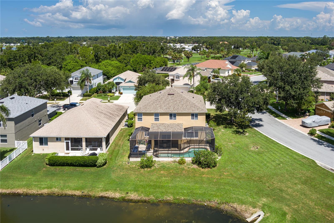
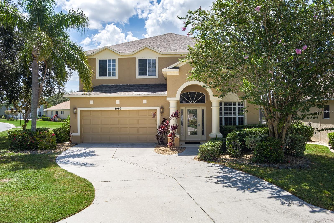
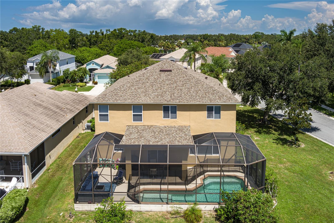
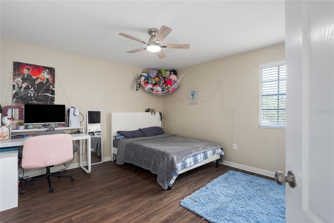
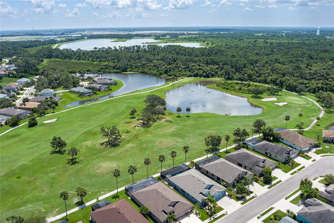
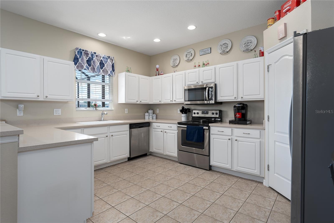
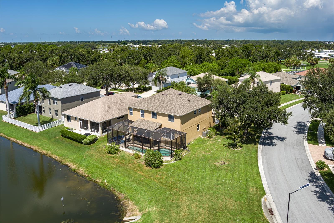
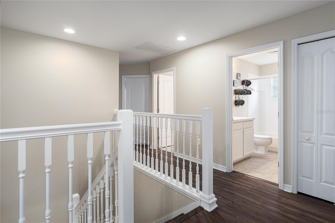
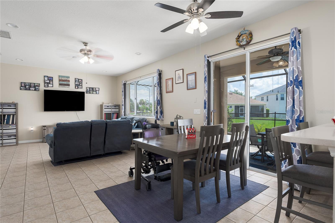
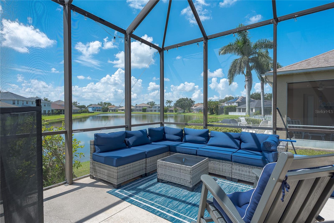
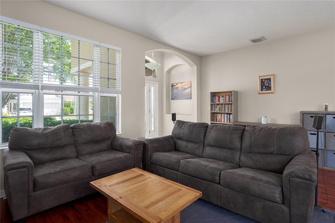
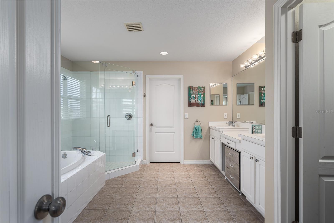
Active
8999 FOUNDERS CIR
$479,000
Features:
Property Details
Remarks
Don’t miss your opportunity to own this roomy 5-bedroom, 3.5-bath home featuring Lennar’s Boca Grande floor plan—one of the largest in the community with 2,909 sq.ft. of functional living space. The main floor welcomes you with a massive family room, complete with a pool table, and flows into an open kitchen equipped with stainless steel appliances. The kitchen seamlessly flows into the dining area and spacious living room, creating an open-concept layout that’s perfect for everyday living and entertaining. This connected space allows for easy interaction with family and guests, whether you're preparing meals, hosting gatherings, or simply relaxing at home. A convenient half bath and dedicated laundry room add everyday practicality. Upstairs, the expansive double-door primary en suite offers a quiet escape large enough to add a sitting area. Step into the massive en suite bathroom complete with soaking tub, and two oversized walk-in closets. Four additional bedrooms provide flexibility for family, guests, or extra flex space. Outside is your private oasis to enjoy the screened-in plunge pool overlooking serene pond views—perfect for relaxing or entertaining. The beautiful outdoor couch seating area will remain with the home, making the space truly move-in ready. Recent updates include: 3D shingle roof (2023), HVAC system (2018), Second HVAC system (2023), New water heater (2023). This home is situated in a highly desirable golf course community with low HOA fees and NO CDD—a rare find in today’s market! Easy access to I-75, making commutes to Tampa, St. Pete, Bradenton,Sarasota, and award winning Gulf Coast beaches a breeze! Shopping, dining, and everyday conveniences are just minutes away. Bonus: Pool table and outdoor couch seating area—are included!
Financial Considerations
Price:
$479,000
HOA Fee:
297
Tax Amount:
$6053.32
Price per SqFt:
$164.66
Tax Legal Description:
LOT 29 FAIRWAYS AT IMPERIAL LAKEWOODS PHASE 1A-2, PHASE 1B & 2B PI#6469.1995/9
Exterior Features
Lot Size:
7157
Lot Features:
N/A
Waterfront:
No
Parking Spaces:
N/A
Parking:
N/A
Roof:
Shingle
Pool:
Yes
Pool Features:
Child Safety Fence, In Ground, Screen Enclosure
Interior Features
Bedrooms:
5
Bathrooms:
4
Heating:
Central
Cooling:
Central Air
Appliances:
Dishwasher, Electric Water Heater, Microwave, Range, Refrigerator
Furnished:
No
Floor:
Ceramic Tile, Laminate
Levels:
Two
Additional Features
Property Sub Type:
Single Family Residence
Style:
N/A
Year Built:
2003
Construction Type:
Block, Stucco
Garage Spaces:
Yes
Covered Spaces:
N/A
Direction Faces:
Northwest
Pets Allowed:
Yes
Special Condition:
None
Additional Features:
Sidewalk
Additional Features 2:
Buyer to verify all leasing restrictions with HOA
Map
- Address8999 FOUNDERS CIR
Featured Properties