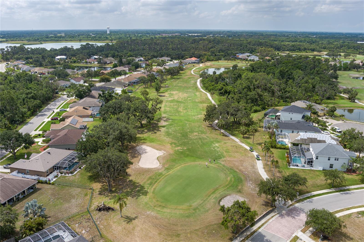
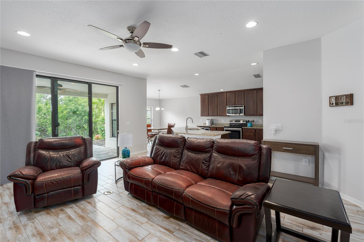
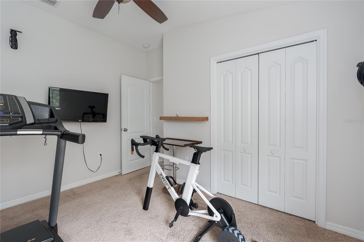
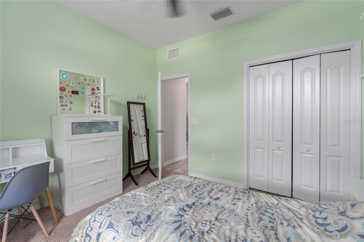
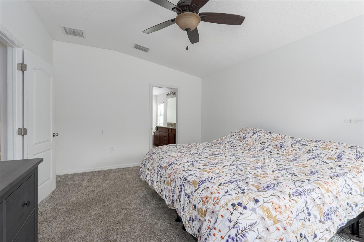
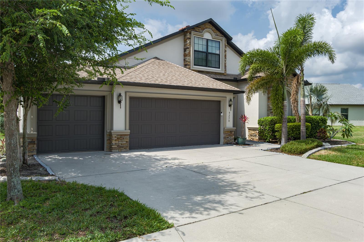
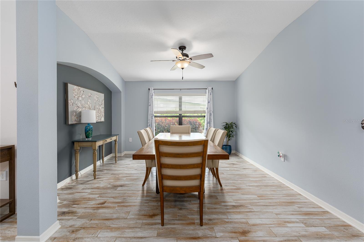
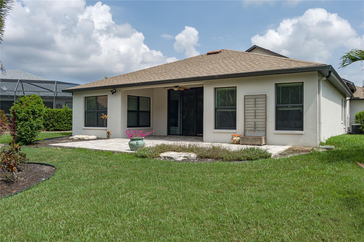
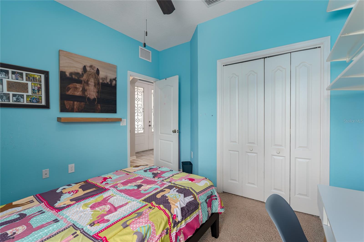
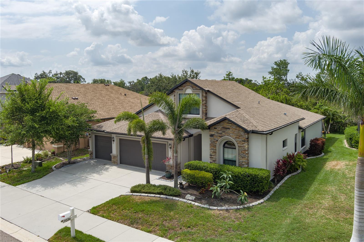
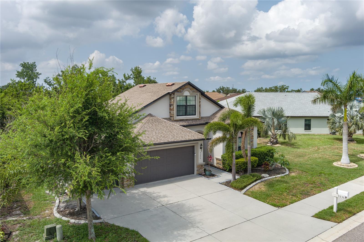
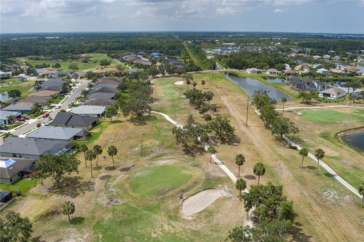
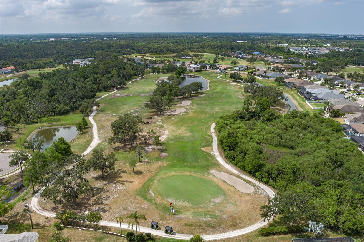
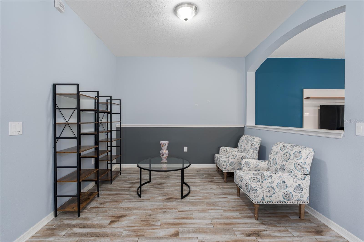
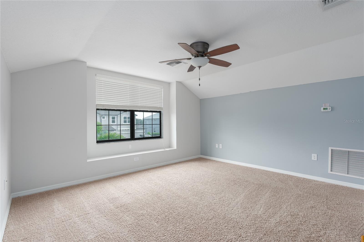
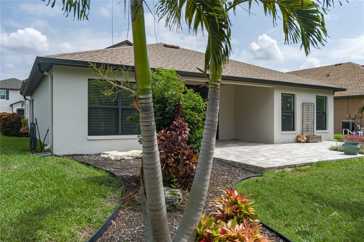
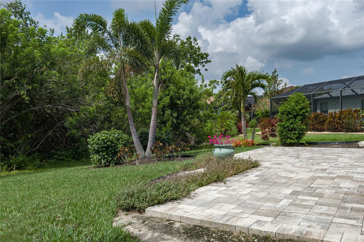
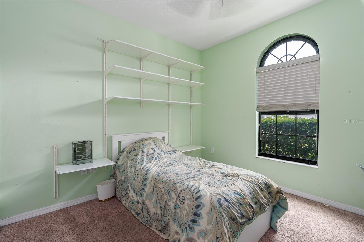
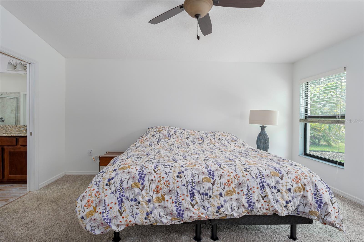
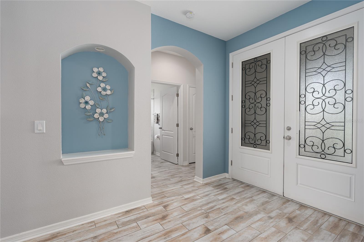
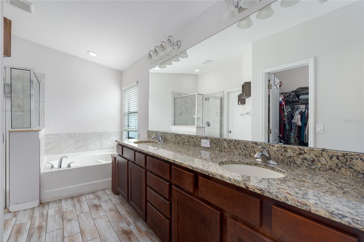
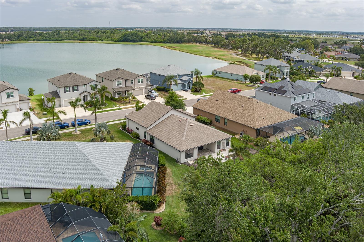
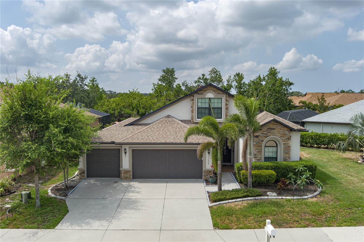
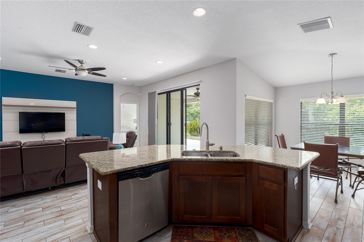
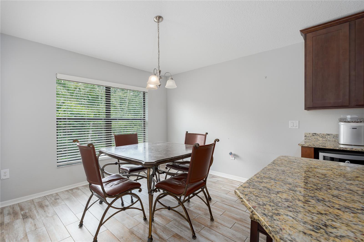
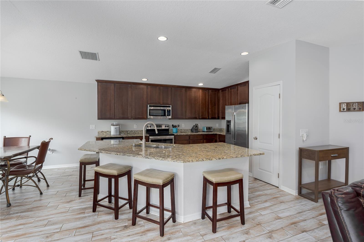
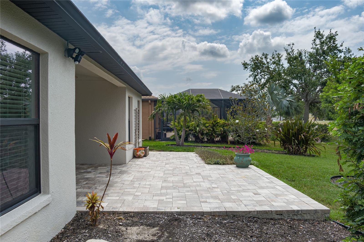
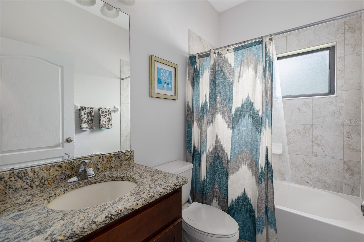
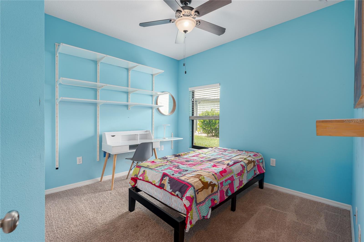
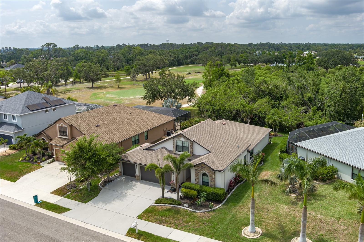
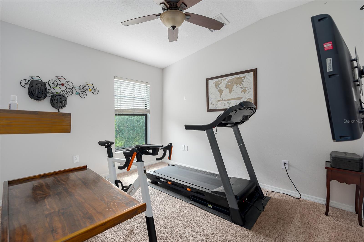
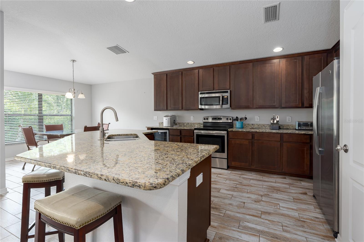
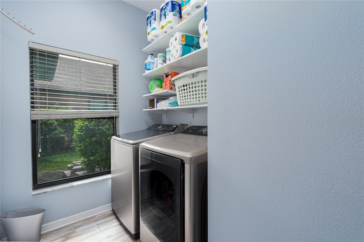
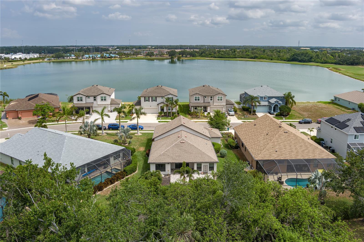
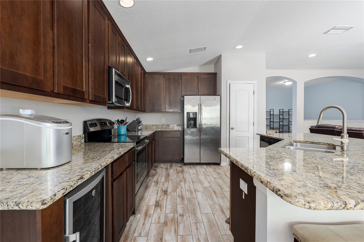
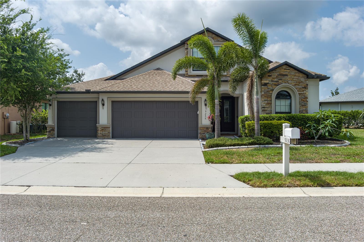
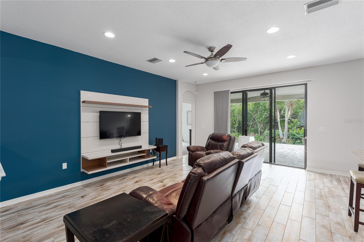
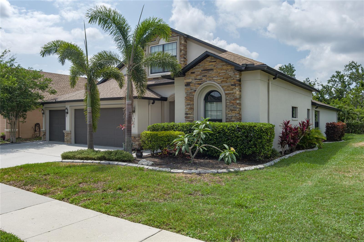
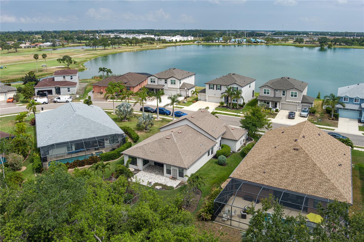
Active
9236 RAES CREEK PL
$439,000
Features:
Property Details
Remarks
Buyers Financing Fell Through, so it’s available!!!This spacious 4-bedroom, 2 bath + den home with 2,887 sq. ft. of living space is located in the desirable Fairways at Imperial Lakewoods community—close to newer schools and great shopping. Situated on a private preserve lot, it’s the perfect blend of space, comfort, and convenience, and could be a great fit for a multi-generational living situation. Inside, tile floors throughout make for easy maintenance and a clean, modern look. The split-bedroom layout and open common areas create a functional design that works for both everyday life and entertaining. A large kitchen sits at the heart of the home, surrounded by bright, natural light and adjacent to flexible gathering spaces. The generous primary suite offers a peaceful retreat with a spacious en-suite bath and ample closet space. Three additional bedrooms ensure plenty of room for family or guests, and the den adds even more flexibility—ideal for a home office or playroom. A 3-car garage offers extra storage for vehicles, golf carts, or recreational gear. Step outside to a covered lanai overlooking the preserve for peaceful, private outdoor living. The neighborhood features sidewalks and scenic surroundings, perfect for morning walks. Golfers will love the proximity to Moccasin Wallow Golf Course. With quick access to I-75 and I-275, it’s a commuter’s dream—just minutes to Bradenton, Sarasota, St. Pete, and Tampa.
Financial Considerations
Price:
$439,000
HOA Fee:
297
Tax Amount:
$3672.51
Price per SqFt:
$174.69
Tax Legal Description:
LOT 18 BLK D FAIRWAYS AT IMPERIAL LAKEWOODS PHASES IIA IIIB AND IIIC PI#6469.3170/9
Exterior Features
Lot Size:
8124
Lot Features:
In County, Paved
Waterfront:
No
Parking Spaces:
N/A
Parking:
N/A
Roof:
Shingle
Pool:
No
Pool Features:
N/A
Interior Features
Bedrooms:
4
Bathrooms:
2
Heating:
Central
Cooling:
Central Air
Appliances:
Dishwasher, Disposal, Range, Refrigerator
Furnished:
No
Floor:
Tile
Levels:
Two
Additional Features
Property Sub Type:
Single Family Residence
Style:
N/A
Year Built:
2015
Construction Type:
Block, Frame
Garage Spaces:
Yes
Covered Spaces:
N/A
Direction Faces:
North
Pets Allowed:
No
Special Condition:
None
Additional Features:
Hurricane Shutters, Sliding Doors
Additional Features 2:
Please contract the HOA management company for leasing and pet information.
Map
- Address9236 RAES CREEK PL
Featured Properties