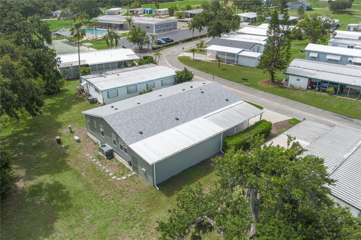
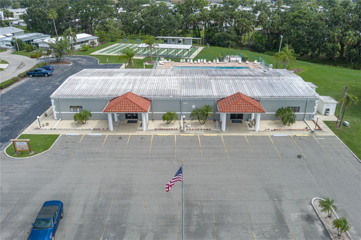
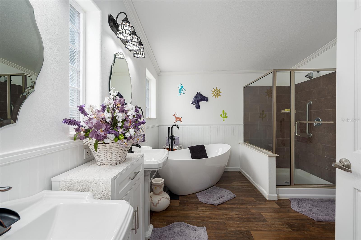
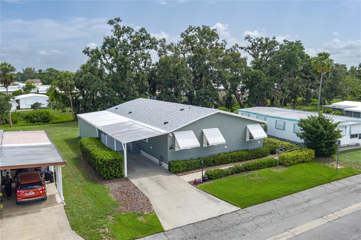
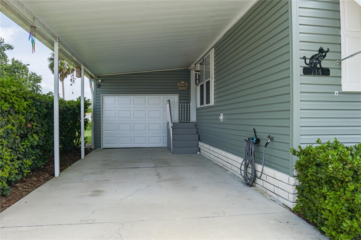
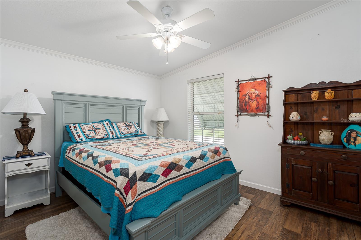
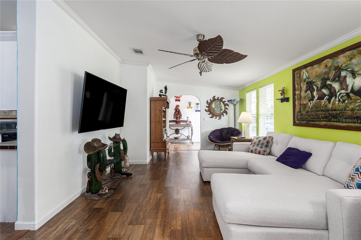
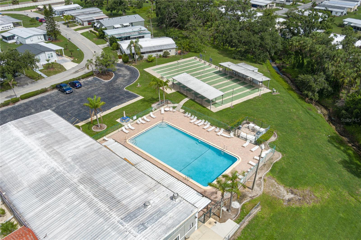
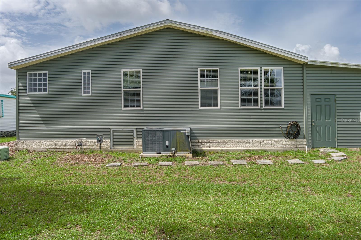
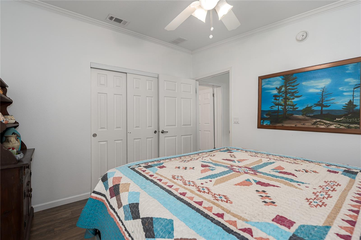
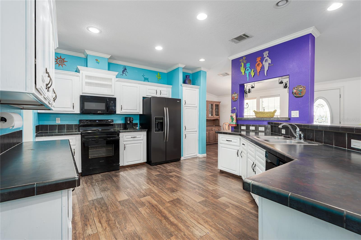
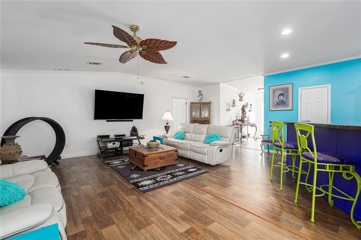
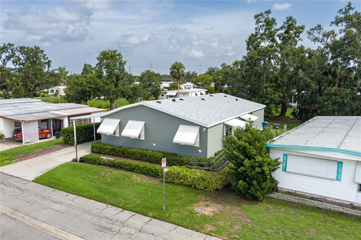
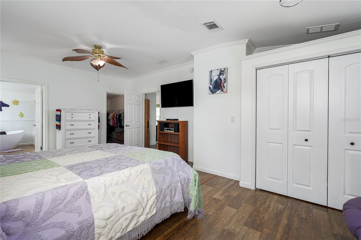
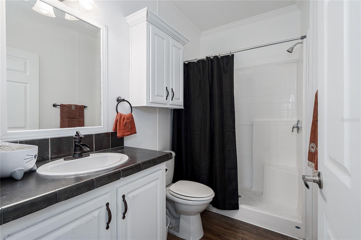
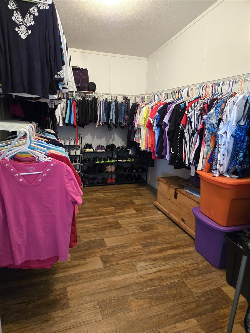
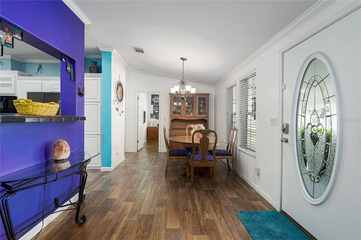
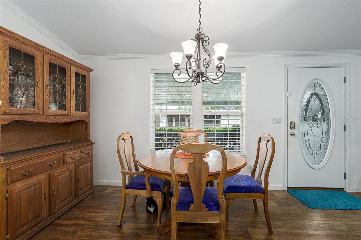
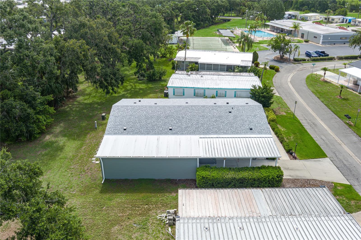
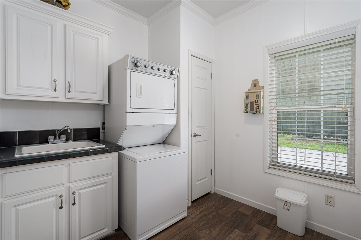
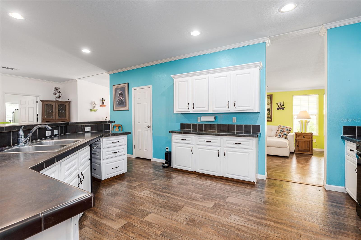
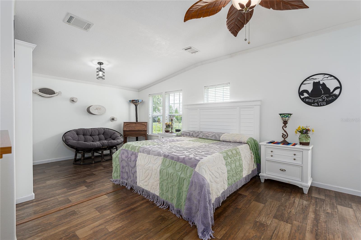
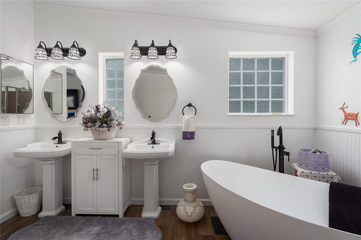
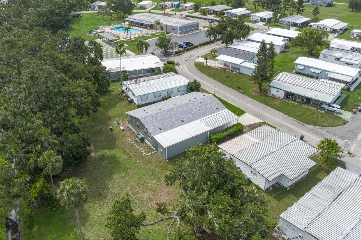
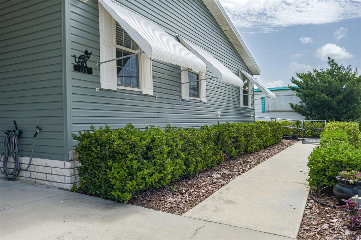
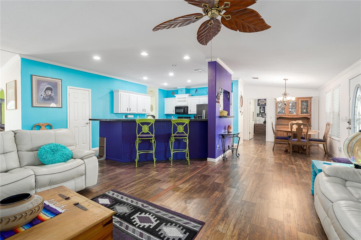
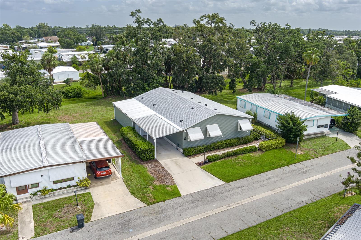
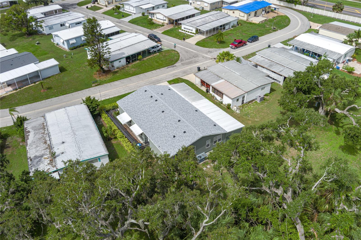
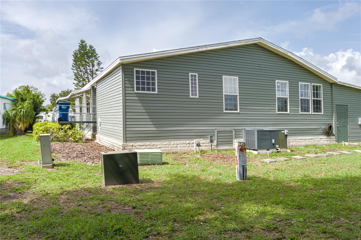

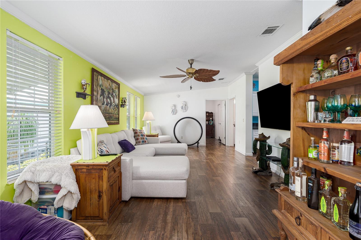
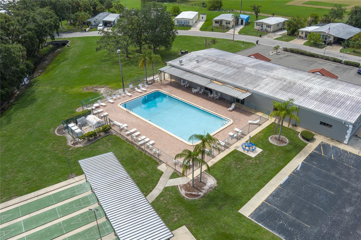
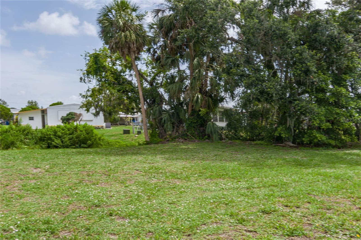
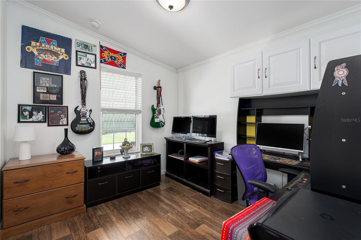
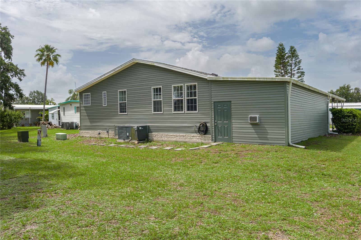
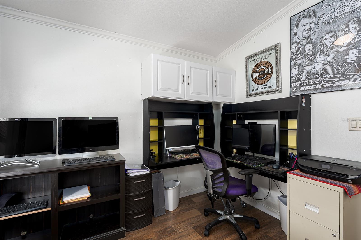
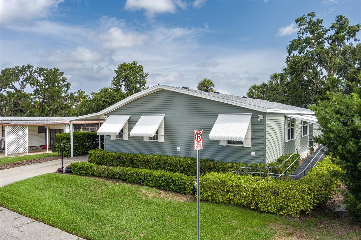
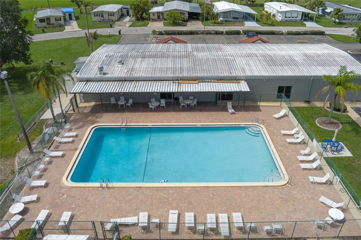
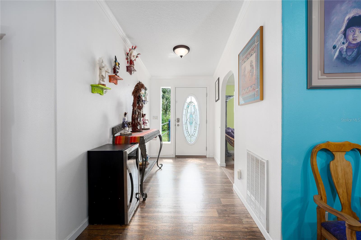
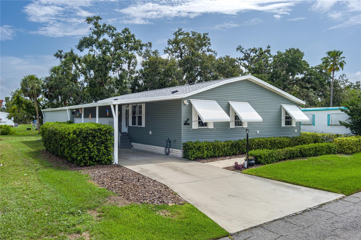
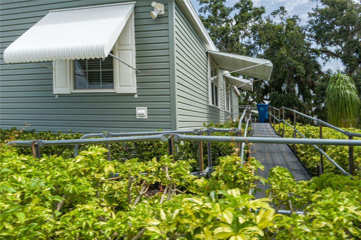
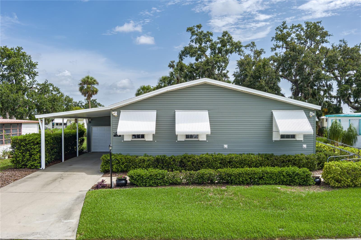
Active
6710 36TH AVE E #114
$259,900
Features:
Property Details
Remarks
Custom-built from the ground up with over $100,000 in upgrades, this stunning 3-bedroom, 2-bathroom Jacobsen home offers 2,200 sq ft of living space and stands out as a rare find in the all-age community of Shadow Brook. Meticulously maintained and set on a private wooded lot, the home features a garage, air-conditioned workshop, and full handicap accessibility with wide doorways and easy-access showers. The spacious cook’s kitchen opens to a large living and dining area with ample storage, counter space, and a breakfast bar, while a huge family room provides the perfect space to relax or entertain. The primary suite impresses with an enormous walk-in closet and a fully remodeled bathroom (2024) showcasing dual pedestal sinks and a striking flat-bottom slipper tub. A second bedroom and full bath with walk-in shower are tucked off the family room, along with a third bedroom/office and a full laundry room near the front of the home. Recent upgrades include a new A/C (2025), new roof and vinyl siding (2025), freshly painted steps, hurricane shutters, a ramp, an extended driveway with carport, garage, and a separate workshop. Shadow Brook offers low quarterly fees that include internet, cable, water, and sewer, along with access to a community pool, clubhouse, and a full calendar of social activities. Ideally located near I-75 and I-275, this home provides convenient access to Tampa, St. Pete, Sarasota, shopping, Ellenton Outlet Mall, dining and the pristine beaches of Anna Maria Island.
Financial Considerations
Price:
$259,900
HOA Fee:
N/A
Tax Amount:
$1394
Price per SqFt:
$117.07
Tax Legal Description:
UNIT 114 SHADOW BROOK MOBILE HOME SUB CONDO AMENDED PI#6732.0575/3
Exterior Features
Lot Size:
5053
Lot Features:
Cleared, Drainage Canal, In County
Waterfront:
No
Parking Spaces:
N/A
Parking:
Covered, Driveway, Garage Door Opener, Garage Faces Rear, Ground Level, Workshop in Garage
Roof:
Shingle
Pool:
No
Pool Features:
N/A
Interior Features
Bedrooms:
3
Bathrooms:
2
Heating:
Central, Electric
Cooling:
Central Air
Appliances:
Dishwasher, Disposal, Dryer, Electric Water Heater, Ice Maker, Microwave, Range, Refrigerator, Washer
Furnished:
Yes
Floor:
Laminate
Levels:
One
Additional Features
Property Sub Type:
Condominium
Style:
N/A
Year Built:
2014
Construction Type:
Vinyl Siding, Frame
Garage Spaces:
Yes
Covered Spaces:
N/A
Direction Faces:
South
Pets Allowed:
No
Special Condition:
None
Additional Features:
Hurricane Shutters, Lighting
Additional Features 2:
Confirm lease restrictions with Association Manager
Map
- Address6710 36TH AVE E #114
Featured Properties