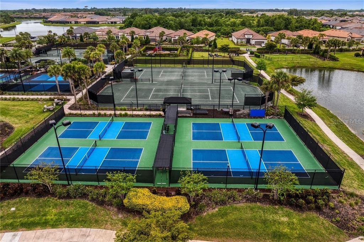
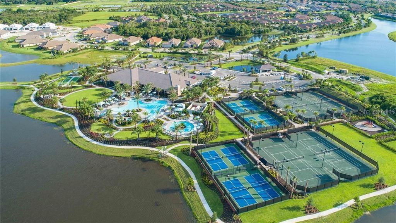
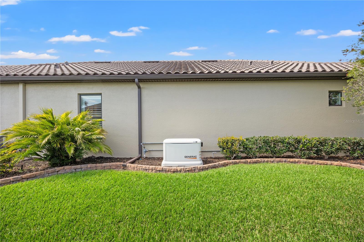
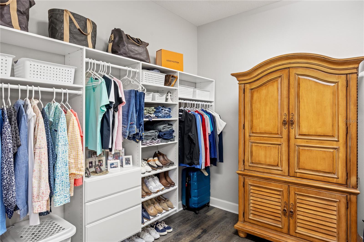
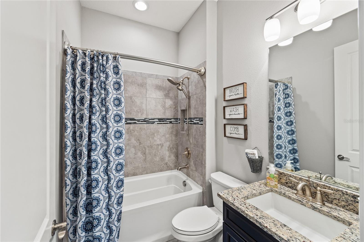
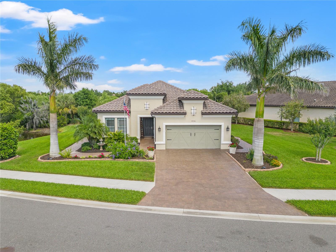
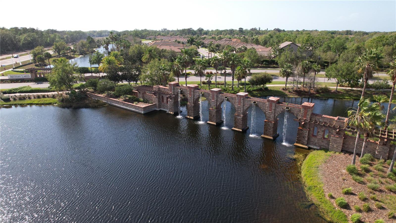
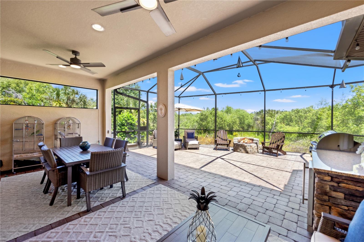
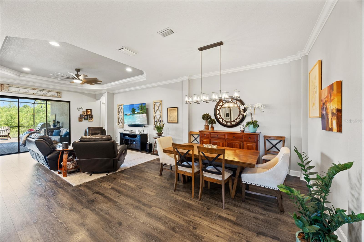
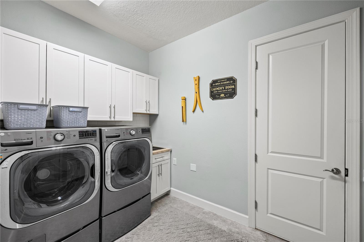
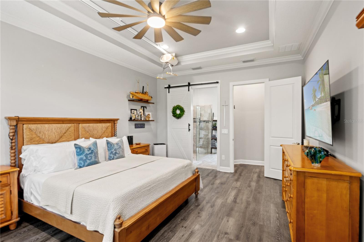
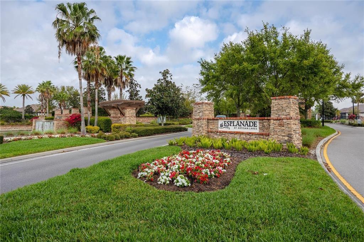
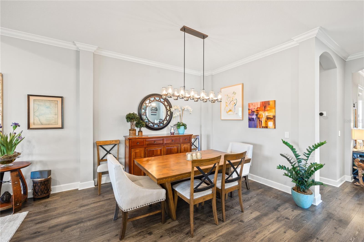
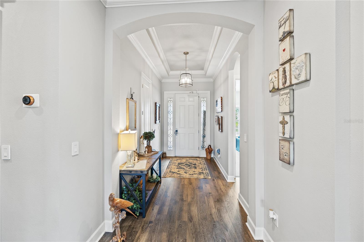
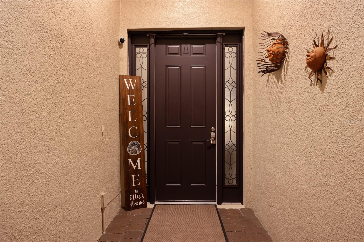
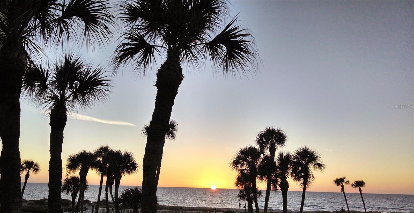
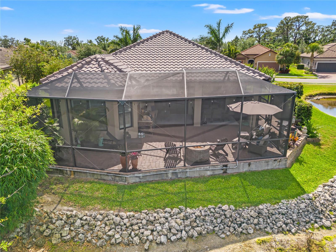
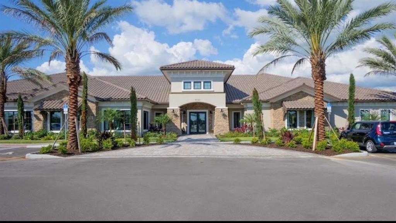
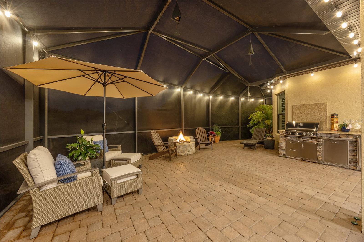
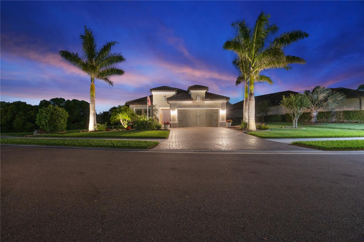
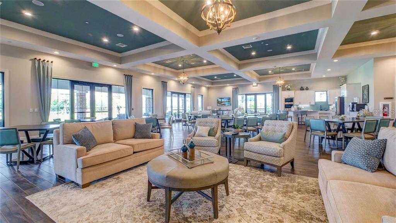
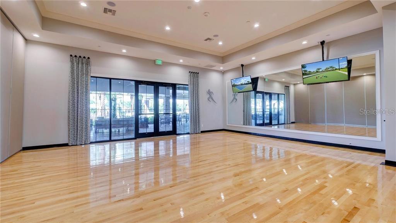
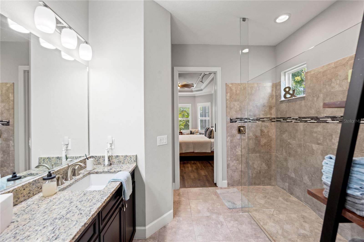
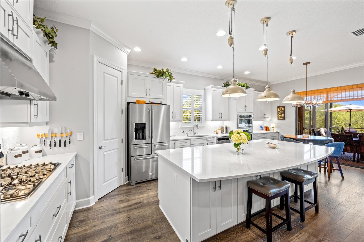
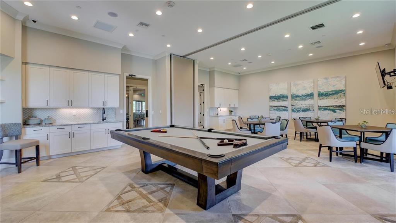
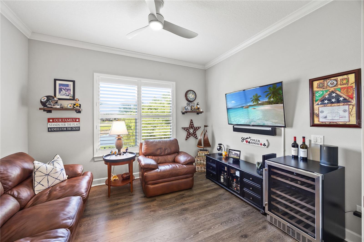
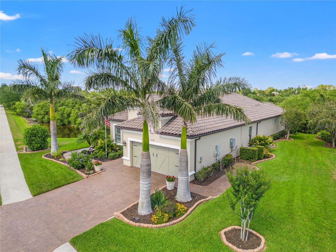
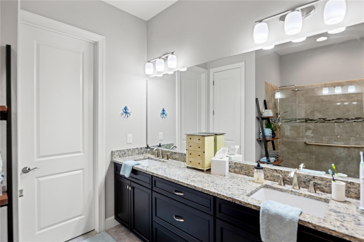
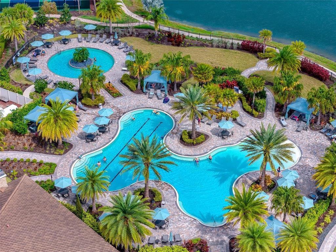
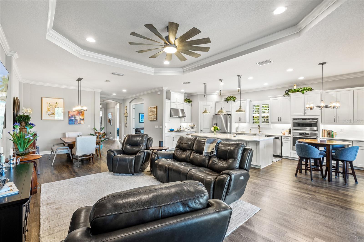
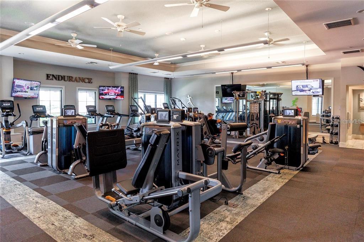
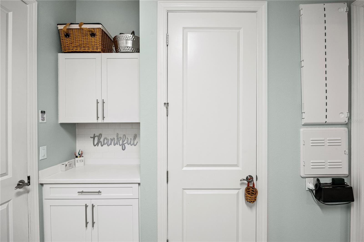
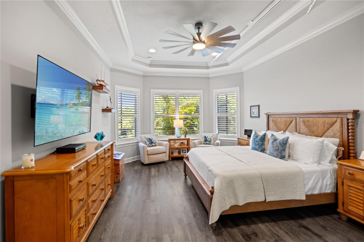
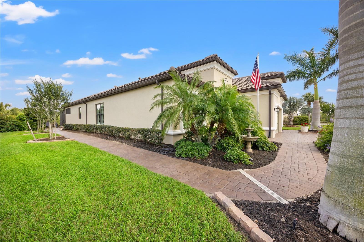
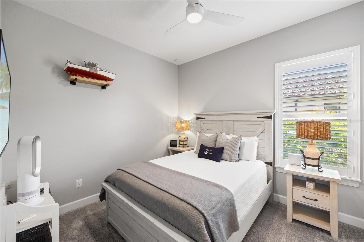
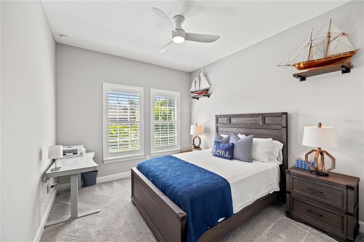
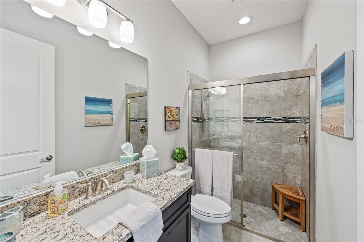
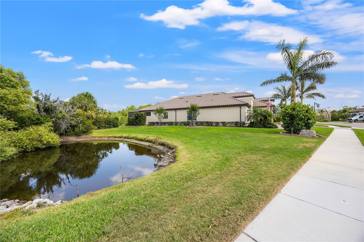
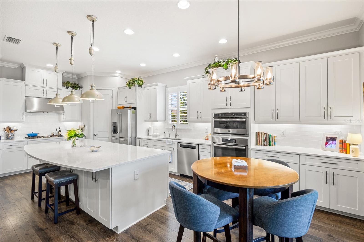
Sold
9774 HIGHLAND PARK PL
$670,000
Features:
Property Details
Remarks
Gorgeous, Upgraded Home with Assumable 2.8 Interest Rate - Resort Style Florida Living in the gated community Esplanade at Artisan Lakes! This stunning 3-bedroom, 3-bath home with office/den is loaded with upgrades and shows like a model. Nestled on a premium lot with serene pond and conservation views, this property offers a unique sense of privacy on a spacious lot in a beautifully planned community - all in a no-flood, no-evacuation zone. Experience superb craftsmanship not found in new home builds. The open floor plan is thoughtfully designed with attention to detail from tray ceilings, luxury vinyl flooring, plantation shutters, finely crafted moldings, custom lighting, and stylish fans throughout. The gourmet kitchen features quartz countertops, 42" wood cabinetry, professional series stainless steel appliances, and an added casual dining area. The sunlit living areas flow effortlessly for entertaining and everyday comfort. The custom lanai with outdoor kitchen, fire pit is perfect for relaxing or entertaining. The home includes custom laundry, an extended 2-car garage, and zero-entry access front and back. Smart features include electronic locks, switches, and a Generac generator for peace of mind. Amenities include: 2 resort-style amenity centers, pools and spas, pickleball and tennis courts, fitness center, and a full calendar of activities. The HOA is all-inclusive and covers lawn maintenance, cable/internet, all amenities, and more - offering excellent value. This home and community is a lifestyle upgrade located conveniently to Tampa, St Pete, Sarasota, and the Coastal Beaches. This is an exceptional, must-see property!
Financial Considerations
Price:
$670,000
HOA Fee:
1477
Tax Amount:
$4990
Price per SqFt:
$280.25
Tax Legal Description:
LOT 353 ARTISAN LAKES ESPLANDE PH III PI#6109.2075/9
Exterior Features
Lot Size:
9466
Lot Features:
N/A
Waterfront:
No
Parking Spaces:
N/A
Parking:
Oversized
Roof:
Tile
Pool:
No
Pool Features:
N/A
Interior Features
Bedrooms:
3
Bathrooms:
3
Heating:
Central, Natural Gas
Cooling:
Central Air
Appliances:
Built-In Oven, Convection Oven, Dishwasher, Disposal, Dryer, Gas Water Heater, Microwave, Range, Range Hood, Refrigerator, Tankless Water Heater, Washer
Furnished:
No
Floor:
Luxury Vinyl
Levels:
One
Additional Features
Property Sub Type:
Single Family Residence
Style:
N/A
Year Built:
2018
Construction Type:
Block, Stucco
Garage Spaces:
Yes
Covered Spaces:
N/A
Direction Faces:
West
Pets Allowed:
No
Special Condition:
None
Additional Features:
Gray Water System, Lighting, Outdoor Kitchen, Rain Gutters, Sliding Doors
Additional Features 2:
Refer to HOA regulations for restrictions
Map
- Address9774 HIGHLAND PARK PL
Featured Properties