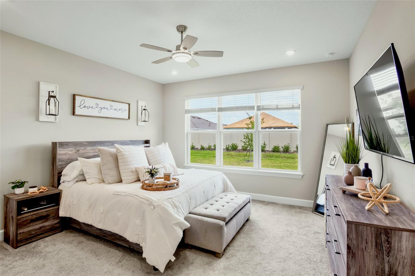
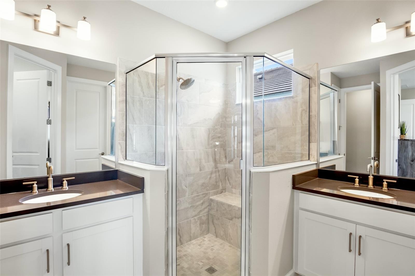
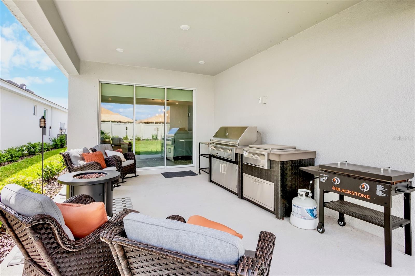
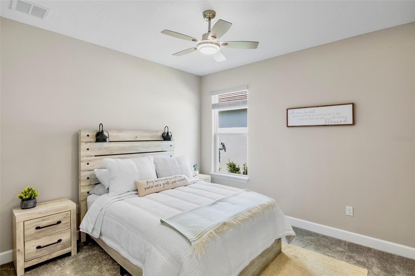
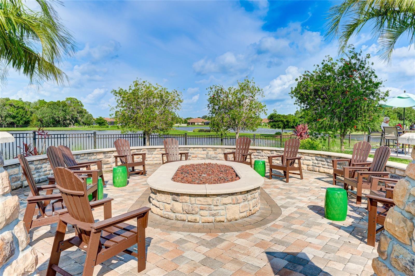
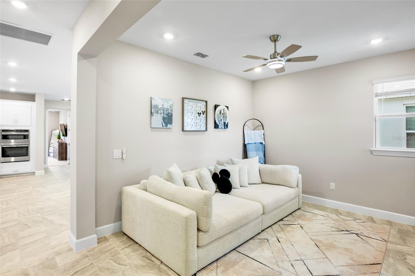
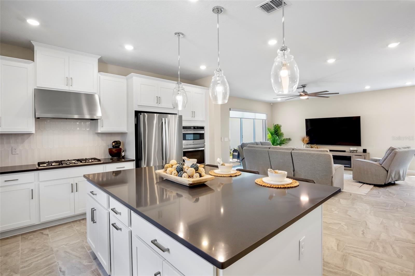
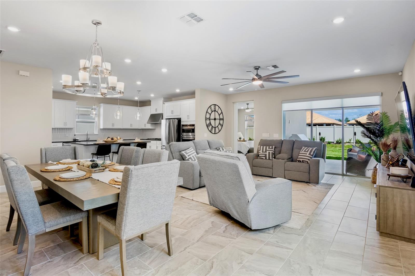
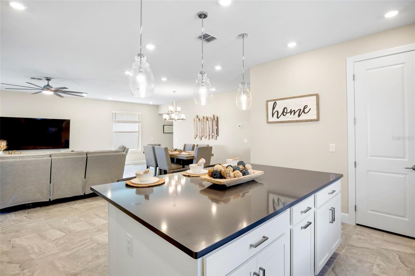
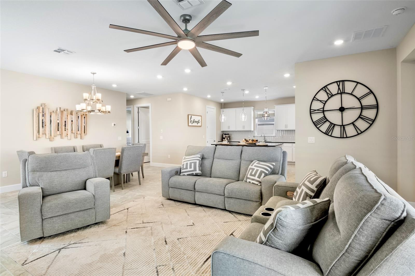
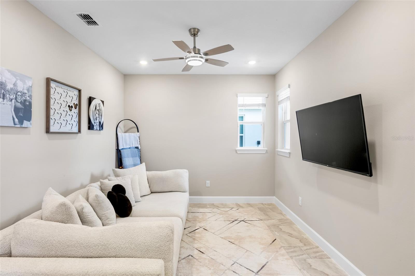
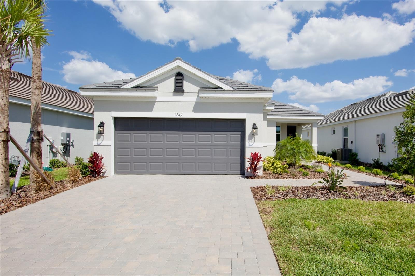
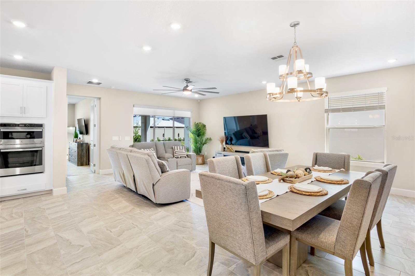
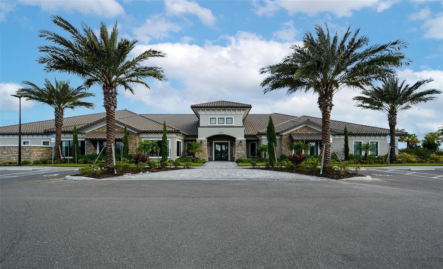
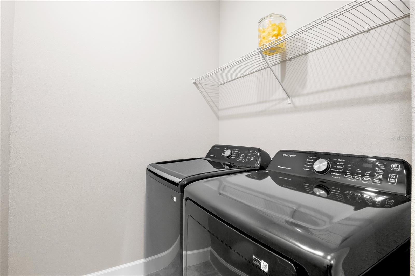
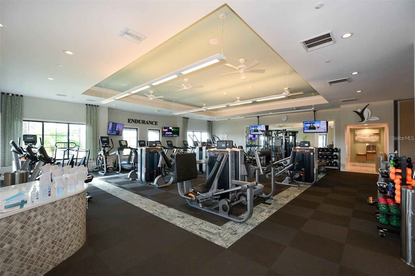
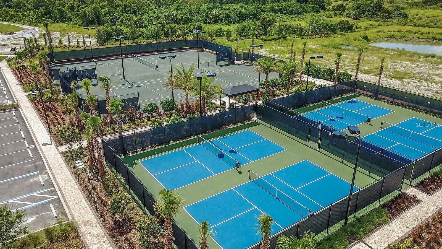
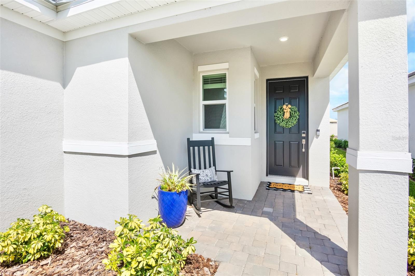
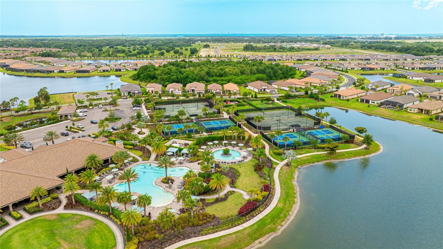
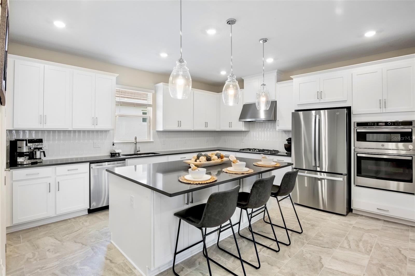
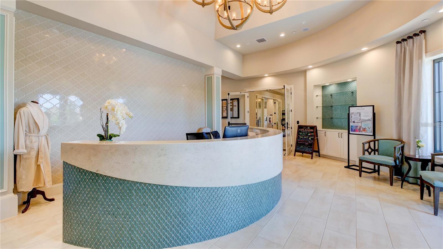
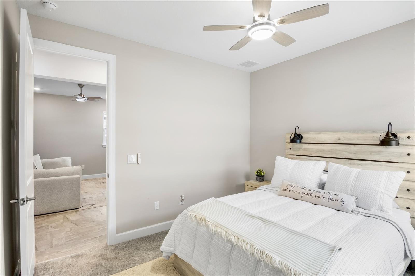
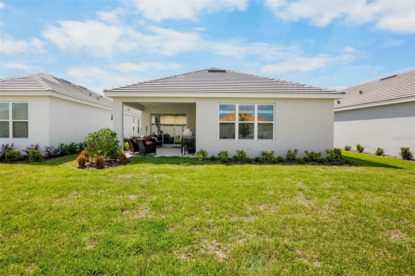
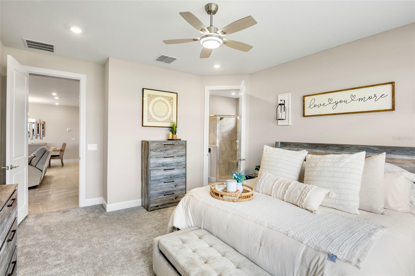
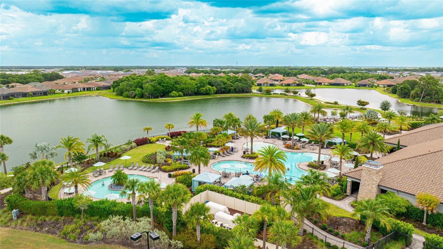
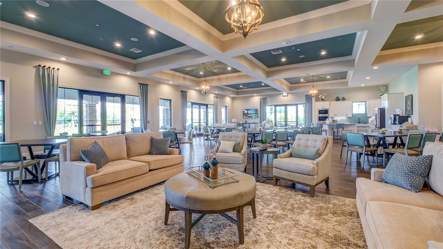
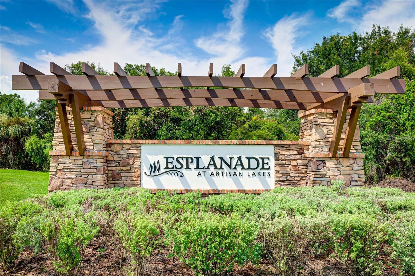
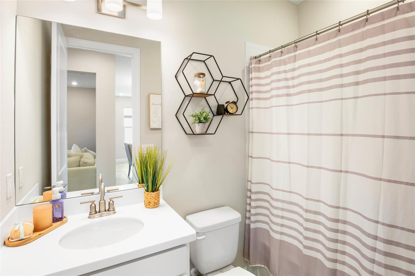
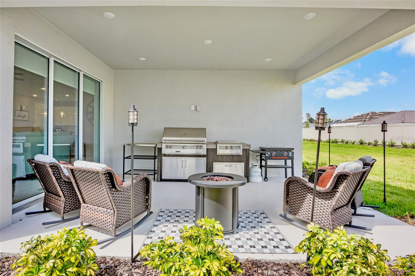
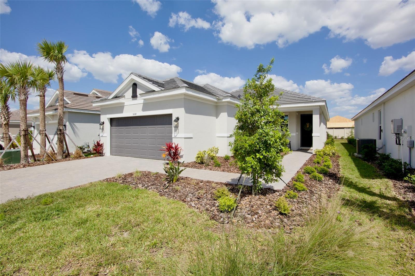
Active
5249 SAVINO CIR
$439,900
Features:
Property Details
Remarks
Welcome to the gated resort-style community of Esplanade at Artisan Lakes, where everything you need for comfortable living is right at your fingertips. This charming 2-bedroom, 2-bath with large den residence is designed with your lifestyle in mind. You’ll be greeted by an inviting front porch that leads into a welcoming foyer with a dedicated dining area. The open-concept layout centers around a spacious great room, making it easy to entertain and enjoy everyday living. The custom gourmet kitchen features a large center island and a generous walk-in pantry, perfect for all your culinary needs. Sliding glass doors open up to a huge covered lanai, which is the ideal spot to relax and soak up the beautiful Florida weather. The secondary bedroom and full bath are thoughtfully positioned at the front of the home, while the serene primary suite is nestled at the back, offering a peaceful retreat. Structural options included in this home are an oversized lanai and a gourmet kitchen with upgraded backsplash. Living in Esplanade at Artisan Lakes means enjoying resort-style amenities, including a pool, large fitness center, on site manager, massage center, tennis courts, and more. HOA fee also includes high speed internet and cable. Priced under appraised value!
Financial Considerations
Price:
$439,900
HOA Fee:
484
Tax Amount:
$1511
Price per SqFt:
$247.41
Tax Legal Description:
LOT 271, ESPLANADE NORTH AT ARTISAN LAKES SUBPH IA, IB & II PI #6045.5055/9
Exterior Features
Lot Size:
6778
Lot Features:
N/A
Waterfront:
No
Parking Spaces:
N/A
Parking:
N/A
Roof:
Shingle
Pool:
No
Pool Features:
N/A
Interior Features
Bedrooms:
2
Bathrooms:
2
Heating:
Central
Cooling:
Central Air
Appliances:
Dishwasher, Disposal, Dryer, Electric Water Heater, Microwave, Refrigerator, Washer
Furnished:
Yes
Floor:
Tile
Levels:
One
Additional Features
Property Sub Type:
Single Family Residence
Style:
N/A
Year Built:
2024
Construction Type:
Stucco
Garage Spaces:
Yes
Covered Spaces:
N/A
Direction Faces:
West
Pets Allowed:
No
Special Condition:
None
Additional Features:
Rain Gutters, Sidewalk, Sliding Doors
Additional Features 2:
Buyer and buyer's agent to use due diligence to confirm all community restrictions.
Map
- Address5249 SAVINO CIR
Featured Properties