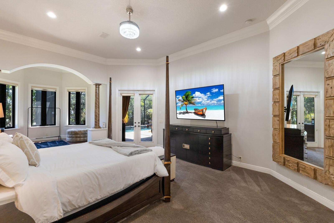
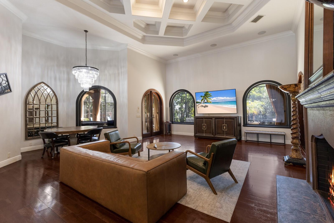
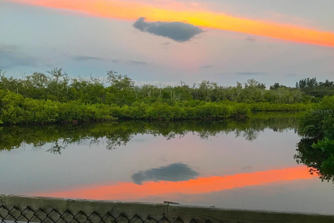
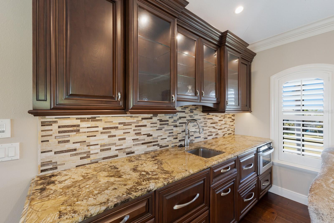
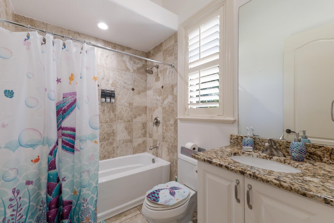
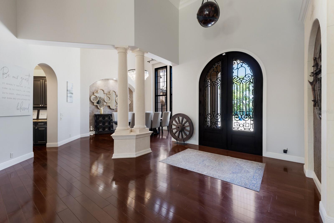
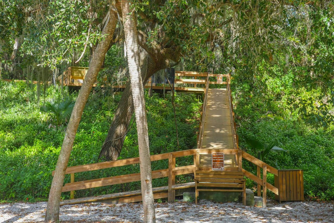
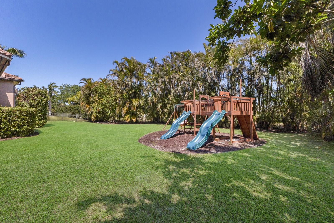
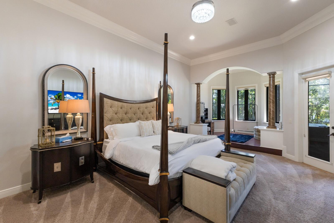
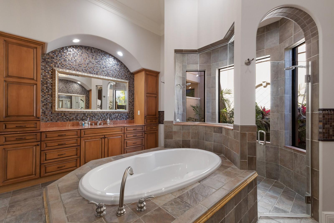
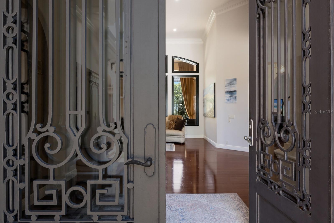
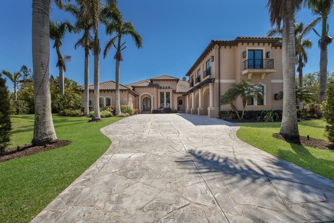
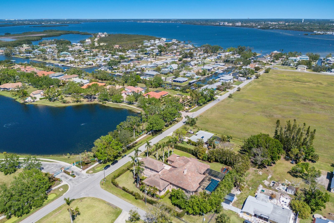
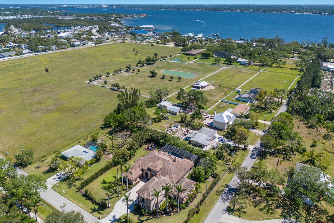
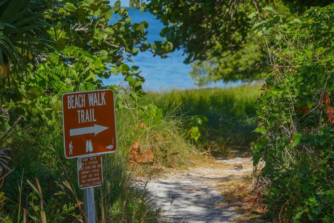
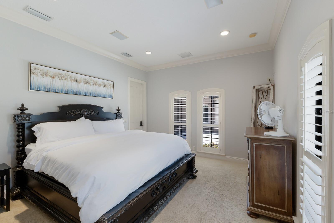
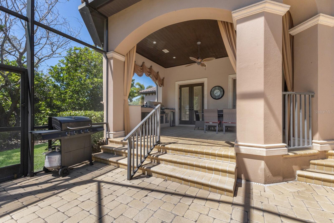
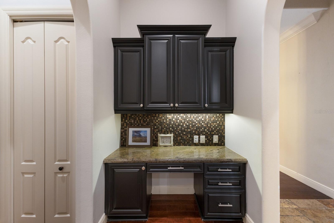
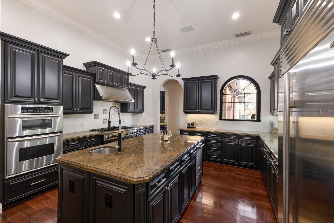
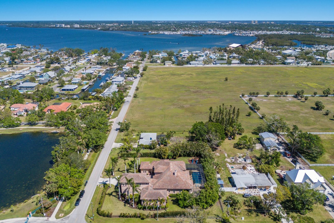
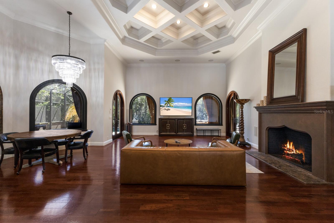
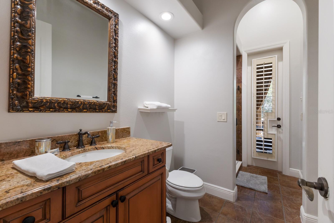
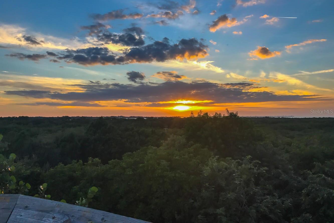
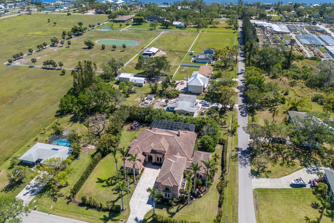
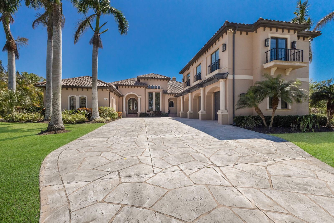
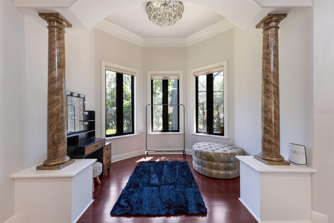
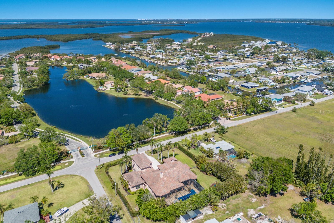
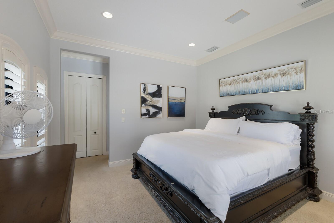
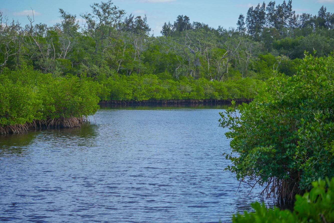
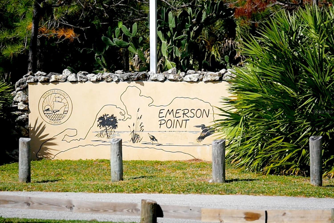
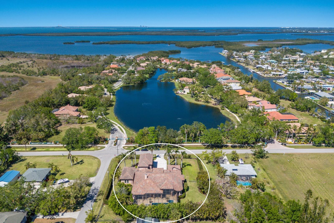
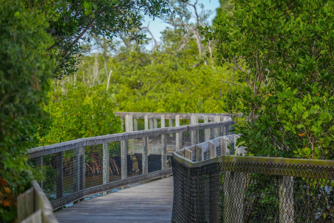
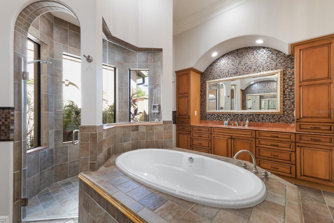
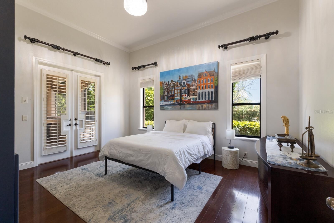
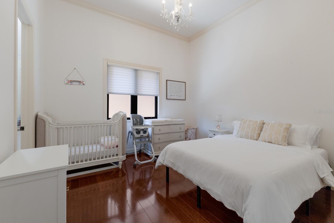
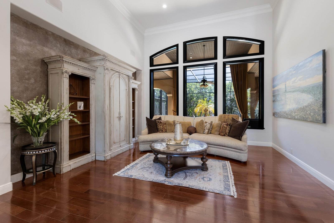
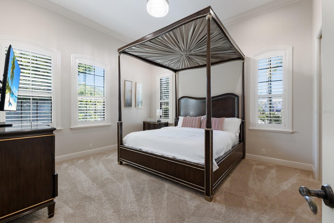
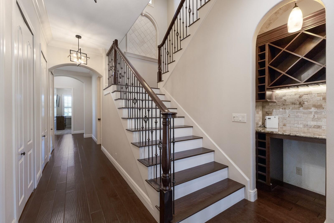
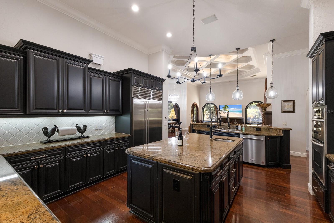
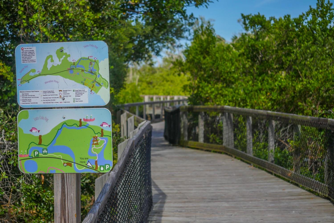
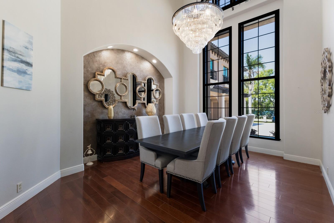
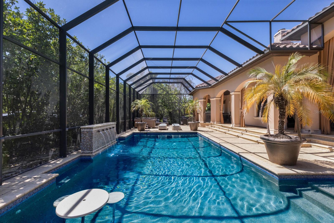
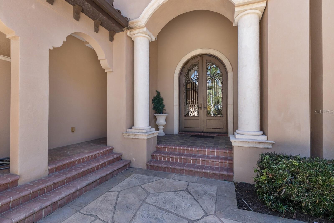
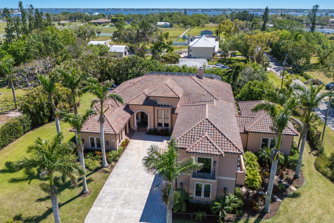
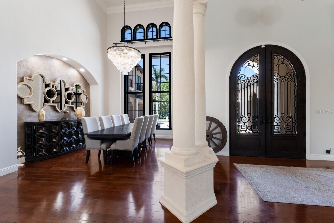
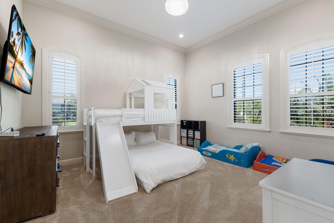
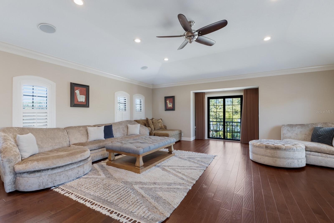
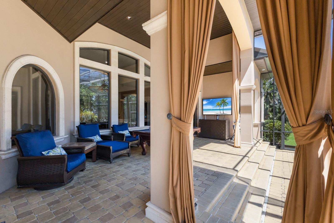
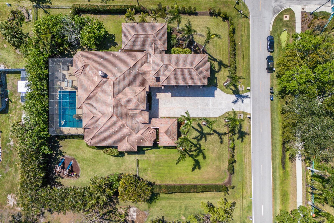
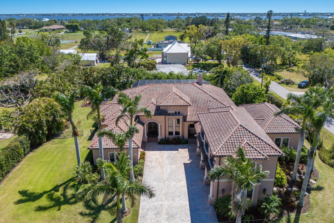
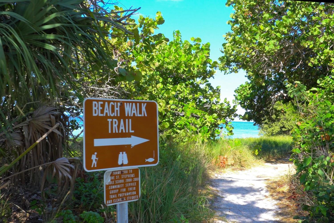
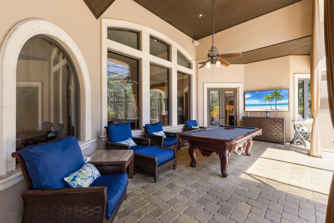
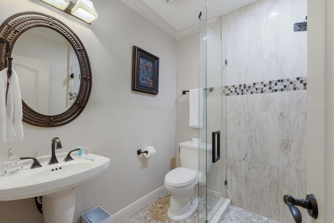
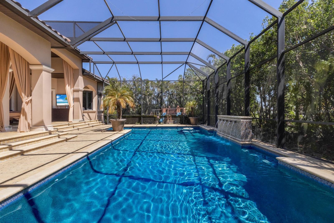
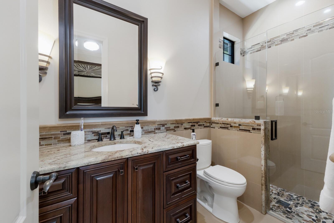
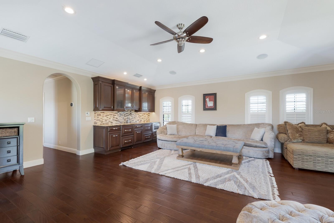
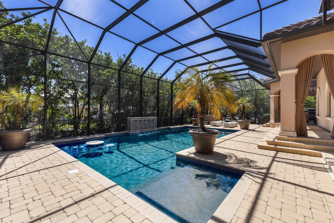
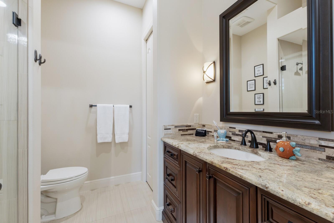
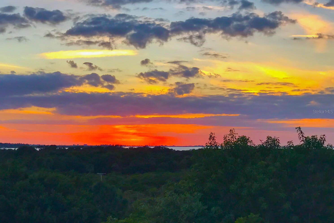
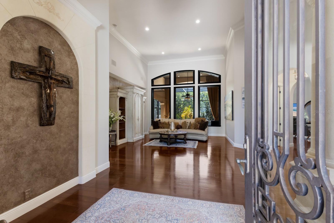
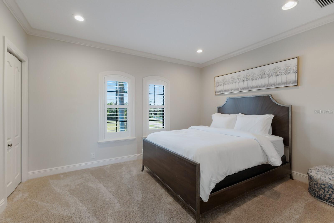
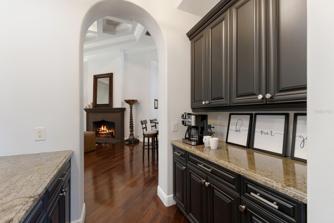
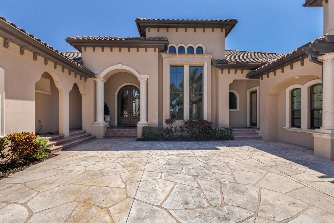
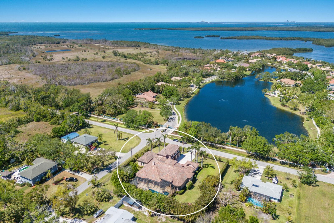
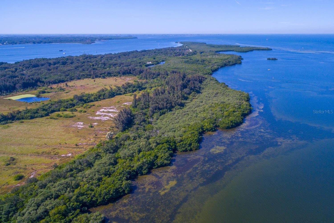
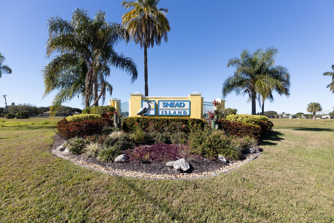
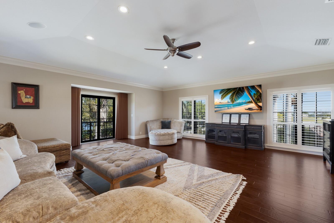
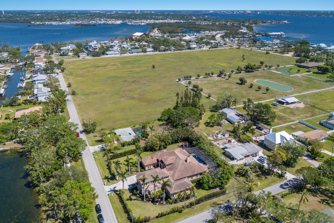

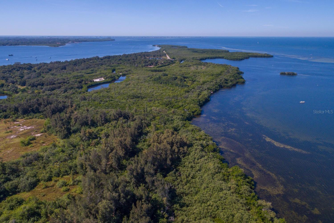
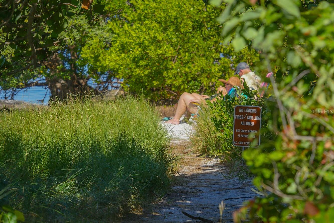
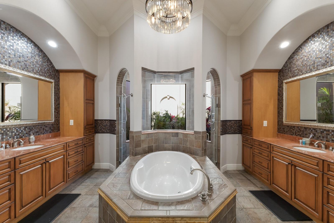
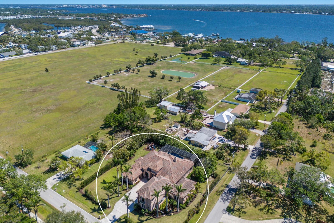
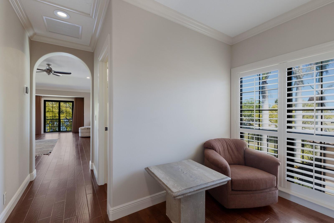
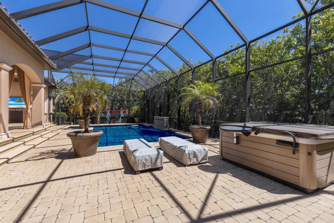
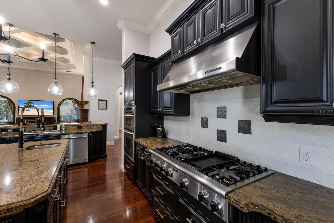
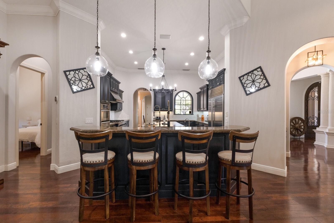
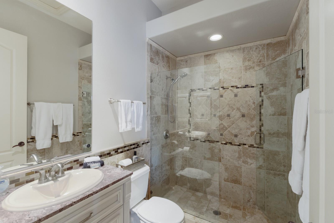
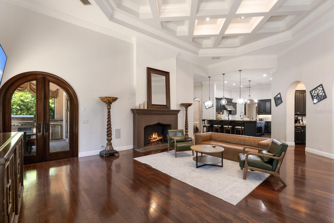
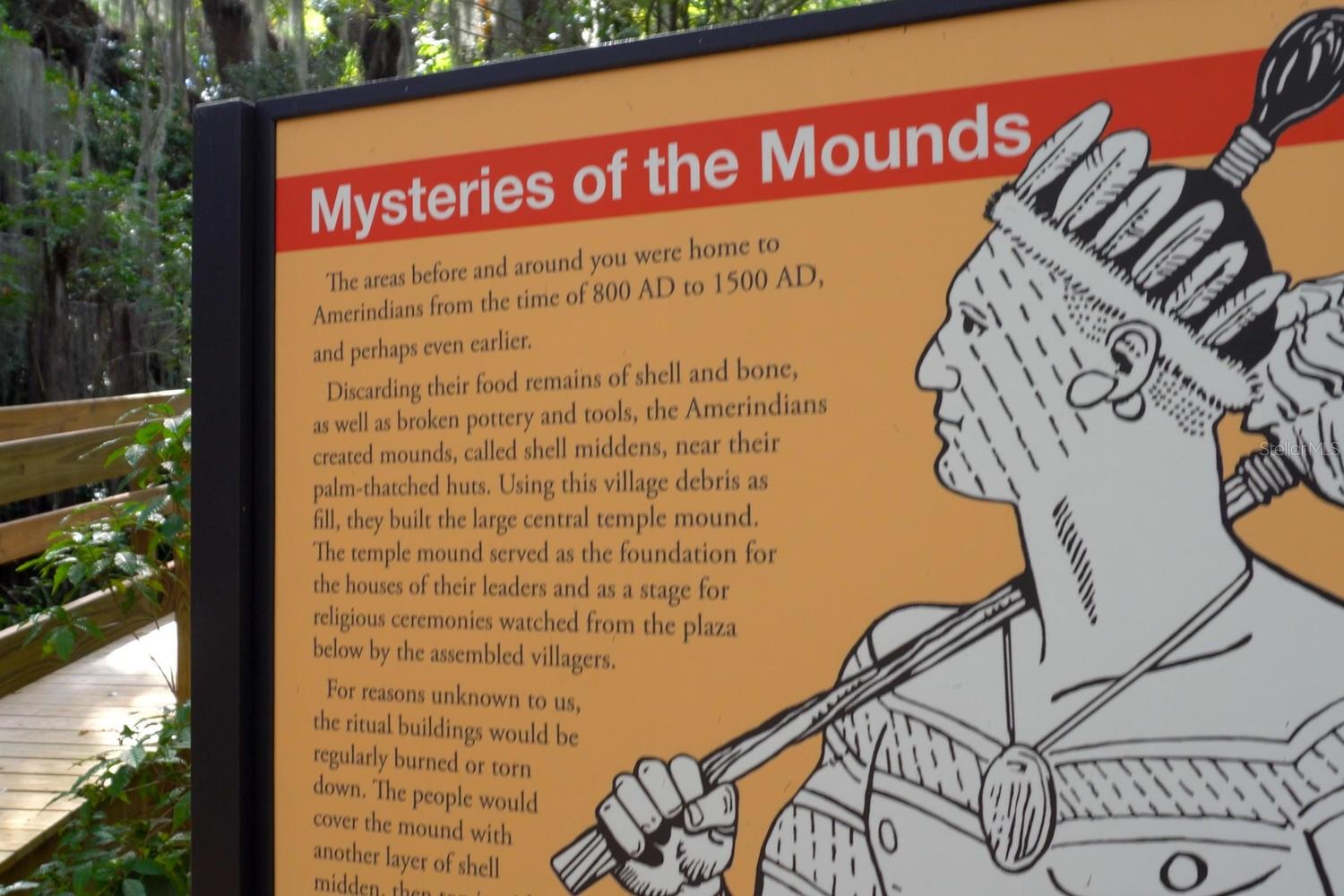
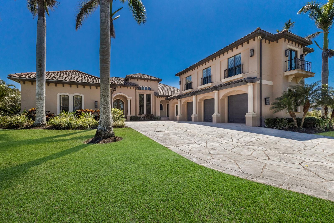
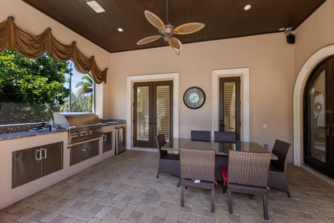
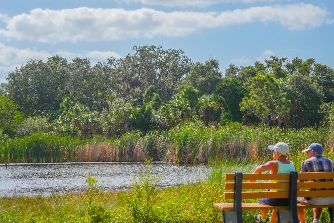
Active
4711 17TH ST W
$2,490,000
Features:
Property Details
Remarks
ISLAND LIVING AT ITS FINEST!!! CUSTOM JOHN CANNON POOL HOME ON AN ACRE OF LAND WITH NO HOA OR DEED RESTRICTIONS!!! This stunning Mediterranean-style estate exudes elegance and sophistication, offering a luxurious lifestyle in a breathtaking setting on Snead Island. CURRENTLY SET UP AS AN EXTREMELY PROFITABLE SHORT TERM RENTAL! Offering over 6,600 square feet under air with 7 bedrooms, 7.5 bathrooms this home is spectacular in every way imaginable. With a grand entrance and an expansive circular driveway, this home welcomes you with lush landscaping and striking architectural details. Inside, the open floor plan features soaring coffered ceilings, rich hardwood flooring, and arched windows that flood the space with natural light. The living areas are designed for both comfort and entertaining, with a spacious great room boasting a custom fireplace, elegant chandeliers, and a seamless flow to the dining area. The gourmet chef’s kitchen is stunning and seamlessly blends elegance and functionality. Rich wood cabinetry with intricate detailing, granite countertops, and a generous center island create the perfect backdrop for both everyday living and upscale entertaining. Top-of-the-line stainless steel appliances include a professional-grade gas cooktop, double wall ovens, built-in refrigerator, and dual dishwashers. The breakfast bar, adorned with stylish pendant lighting, comfortably seats five and opens to the main living space, making it ideal for gathering with friends and family. Perfect for entertaining, the home offers both indoor and outdoor living spaces that blend seamlessly. Whether you’re relaxing in the living room, hosting guests in the formal dining area, or enjoying the picturesque outdoor surroundings, this estate is a true masterpiece of luxury and design. The master suite is a true retreat featuring a huge bedroom with sitting area, large walk in closets and a spa like master bathroom that will have even the most discerning buyer smiling! There are four additional bedrooms on the first floor plus an office. Upstairs you will find 2 bedrooms, a bathroom and a bonus area making this a perfect mother in law suite or place for guests. Walk outside and experience an exceptional outdoor living space with a resort-style screened-in pool and spa, complete with elegant water features, a swim-up bar, and tranquil, lush landscaping that ensures total privacy. The spacious lanai is designed for effortless entertaining, featuring a fully equipped outdoor kitchen with built-in grill, beverage fridge, and ample counter space, plus a covered dining area with a ceiling fan for comfort year-round. The backyard is large and offers plenty of room for the kids to play or to use at your leisure. Whether you’re hosting guests or enjoying a quiet evening at home, this home’s outdoor retreat delivers the ultimate Florida lifestyle. Snead Island is perfectly situated with easy access to the amenities of downtown St. Petersburg or Sarasota, while still offering the tranquility of a private island lifestyle. Spend your days enjoying the nearby 365-acre Emerson Point Preserve, with its biking and kayaking trails, or take advantage of the local yacht club and stables. Don’t wait to secure this incredible property—schedule your private tour today and start living the life you have always dreamed of!
Financial Considerations
Price:
$2,490,000
HOA Fee:
N/A
Tax Amount:
$21087
Price per SqFt:
$372.48
Tax Legal Description:
N 213 FT OF LOT 8 & W 44 FT OF THE N 213 FT OF LOT 7 BLK 1 JUDD SUB PI#29851.1002/8
Exterior Features
Lot Size:
41321
Lot Features:
N/A
Waterfront:
No
Parking Spaces:
N/A
Parking:
N/A
Roof:
Tile
Pool:
Yes
Pool Features:
In Ground
Interior Features
Bedrooms:
7
Bathrooms:
8
Heating:
Central
Cooling:
Central Air
Appliances:
Built-In Oven, Cooktop, Dishwasher, Disposal, Dryer, Microwave, Refrigerator, Washer
Furnished:
No
Floor:
Tile, Wood
Levels:
Two
Additional Features
Property Sub Type:
Single Family Residence
Style:
N/A
Year Built:
2005
Construction Type:
Block, Stucco
Garage Spaces:
Yes
Covered Spaces:
N/A
Direction Faces:
North
Pets Allowed:
Yes
Special Condition:
None
Additional Features:
French Doors, Lighting, Outdoor Kitchen, Rain Gutters
Additional Features 2:
N/A
Map
- Address4711 17TH ST W
Featured Properties