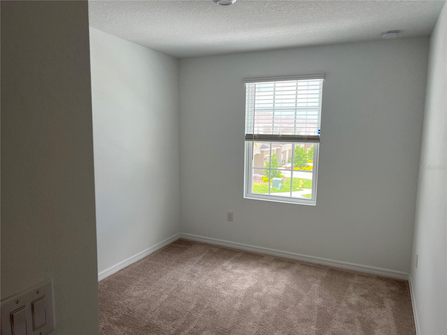
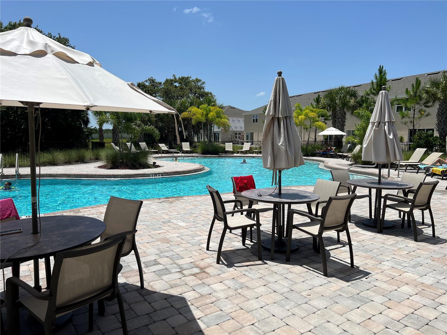
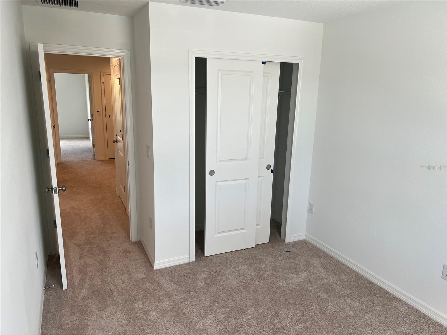
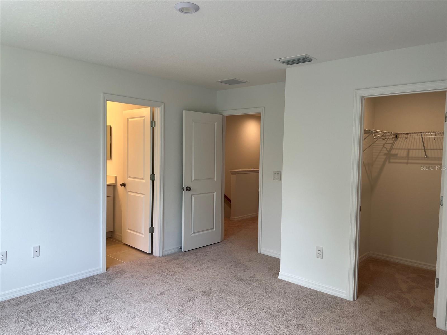
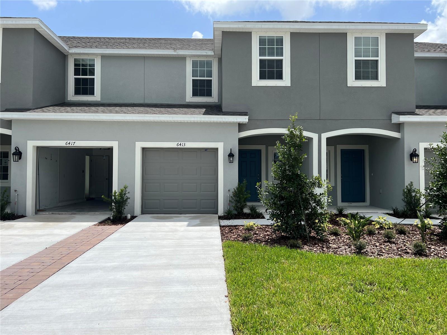
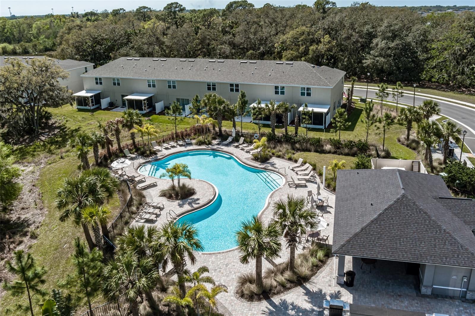
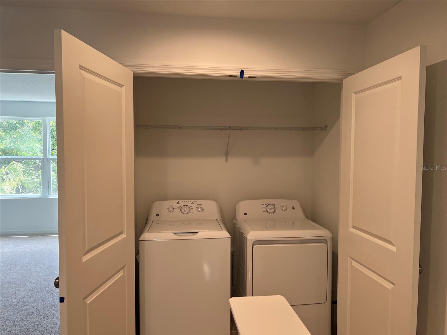
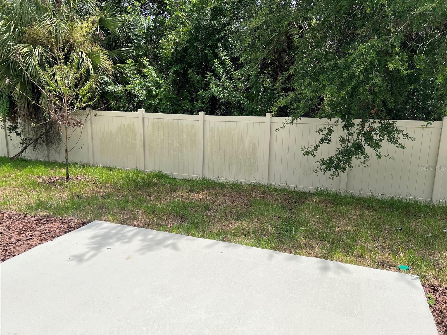
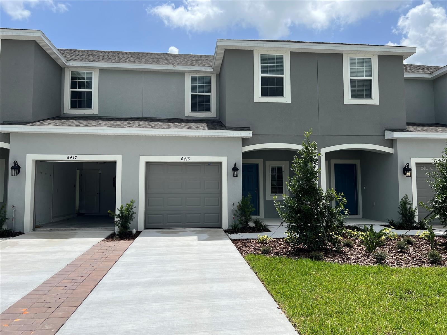
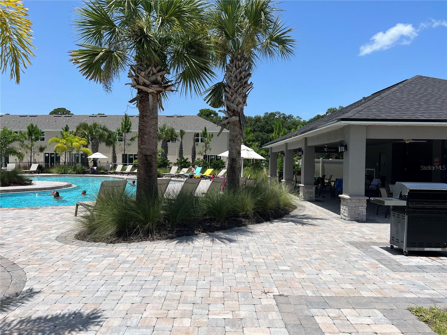
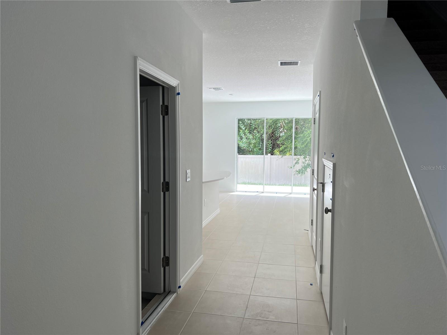
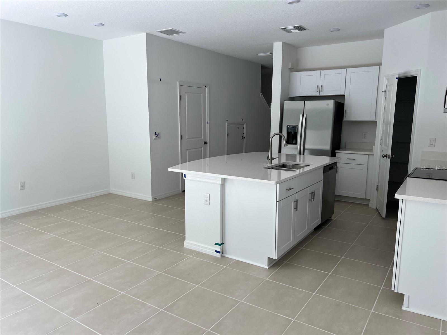
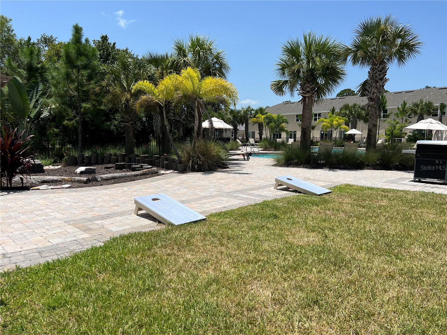
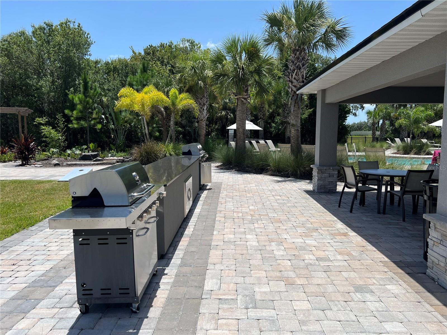
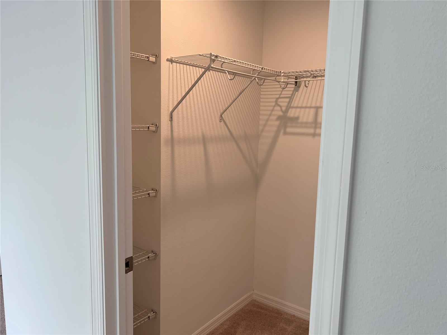
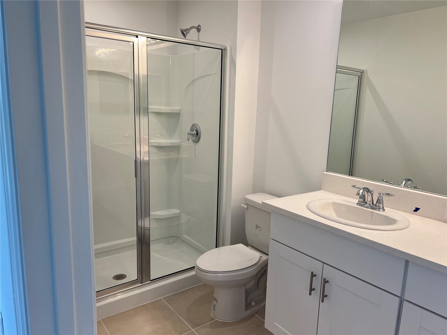
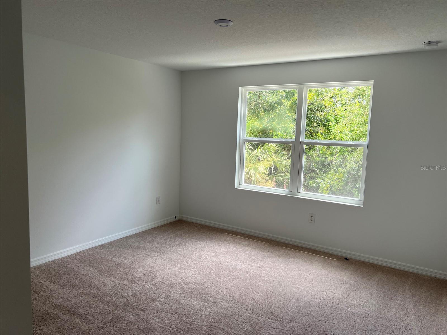
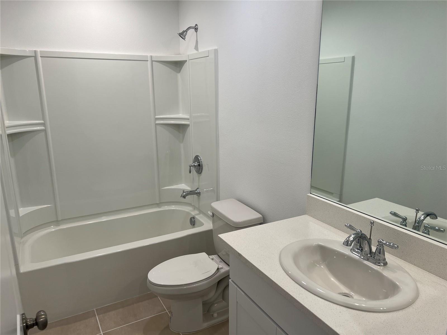
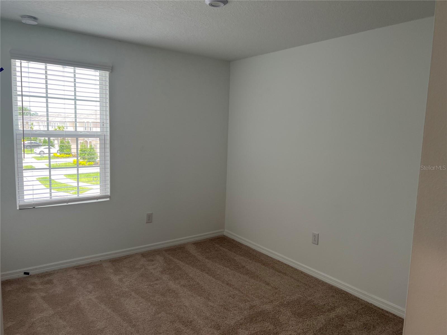
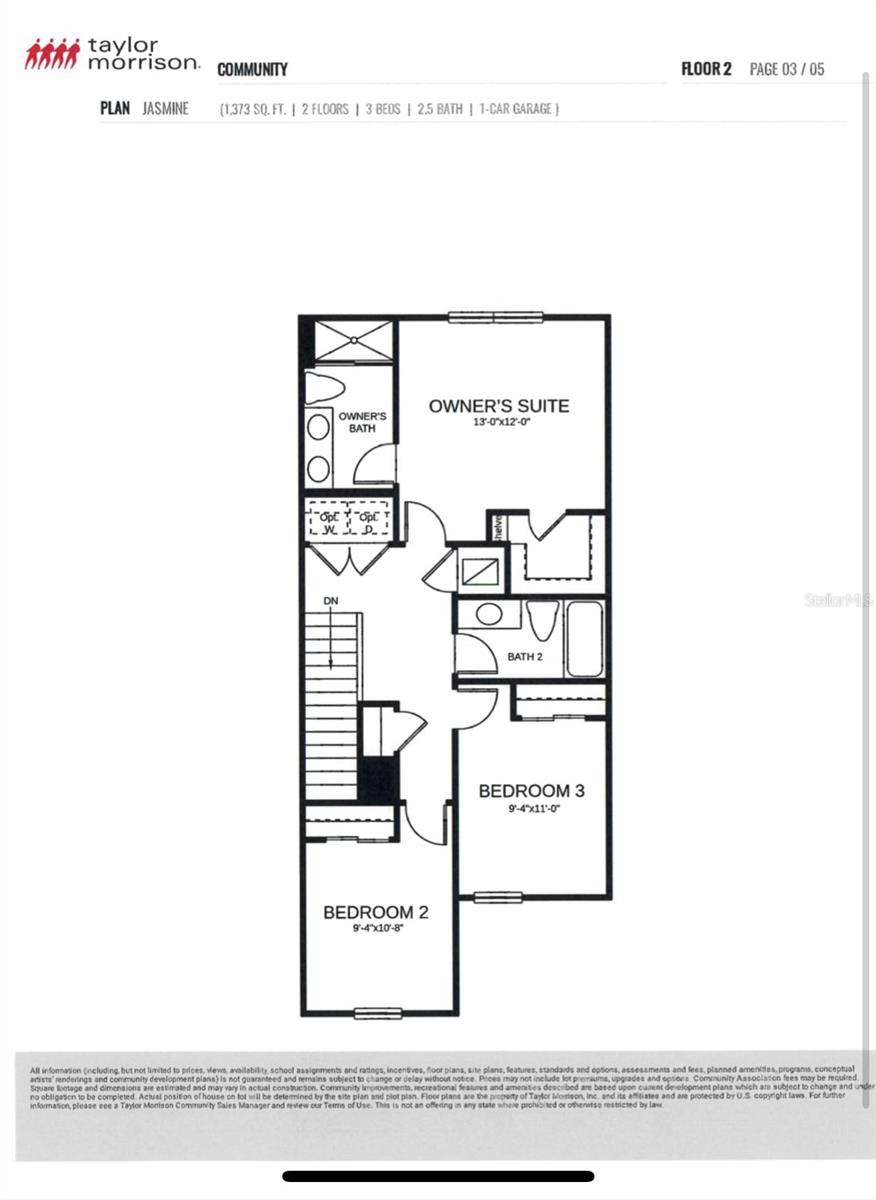
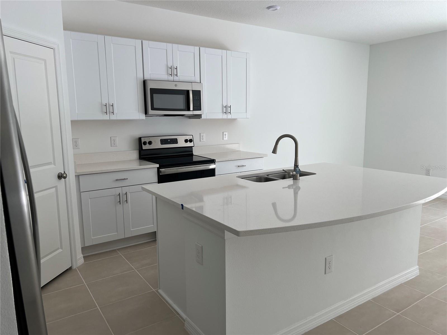
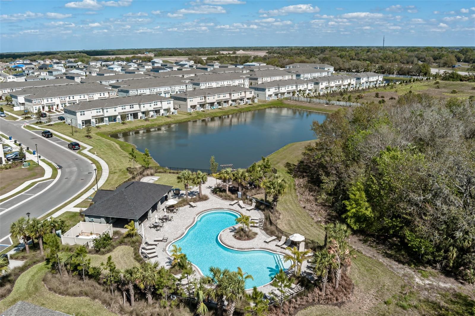
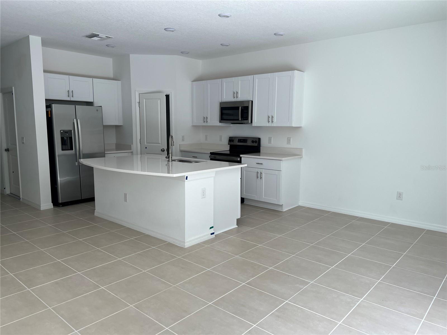
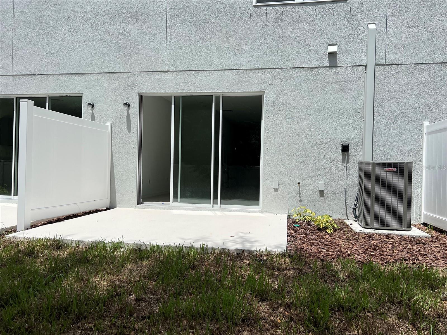
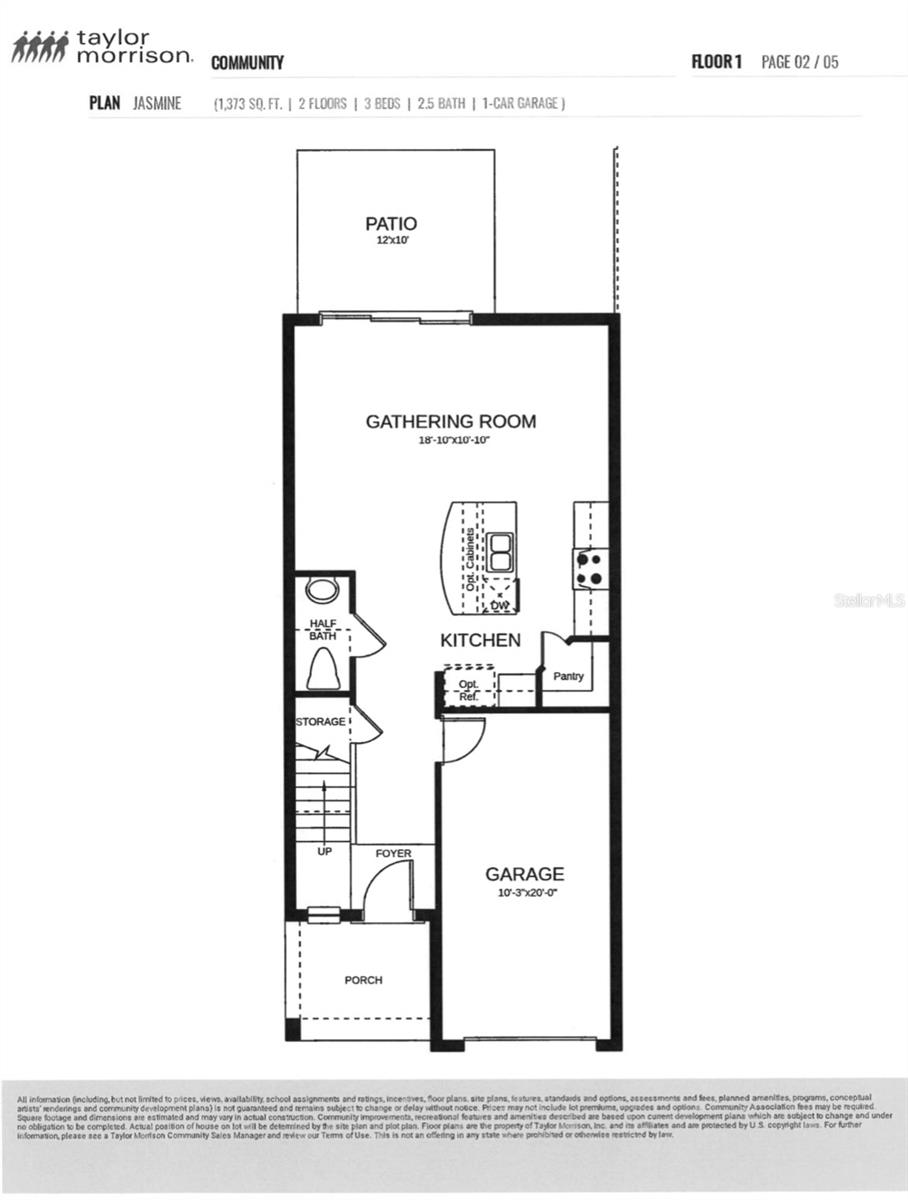
Active
6413 FAIRMONT LN
$298,000
Features:
Property Details
Remarks
Nestled in a central location, this townhouse epitomizes a perfect blend of style and functionality. Boasting nearly 1,400 square feet of living space, this unit seamlessly fuses modern aesthetics with practical design. The lower level encompasses a one-car garage, a generously sized living area, a convenient half bathroom, and a kitchen that exudes sophistication. Adorned with quartz countertops, white cabinets, and stainless steel appliances, the kitchen transforms into a culinary haven and a hub for entertaining. Ascend to the second floor to discover the primary suite, featuring a warmly inviting walk-in closet and an ensuite bathroom. This retreat is complemented by two additional bedrooms, another bathroom, and a practical laundry room, ensuring ultimate comfort for all residents. Step onto the back porch and relish the serene preserve view—a tranquil backdrop that enhances the overall charm of this home. Edgestone at Artisan Lakes provides an enjoyable community experience, offering access to a captivating pool—a perfect retreat for relaxation and recreation. Strategically positioned with proximity to I-75, this townhouse guarantees swift access to Ellenton Shopping Centers and places you within a 30-40 minute drive from the breathtaking beaches. Its central location facilitates easy exploration of Sarasota, St. Petersburg, and Tampa, making it an ideal hub for countless adventures.
Financial Considerations
Price:
$298,000
HOA Fee:
485
Tax Amount:
$3359.08
Price per SqFt:
$211.8
Tax Legal Description:
LOT 42, ARTISAN LAKES PARCEL J PH I & II PI# 6121.2210/9
Exterior Features
Lot Size:
1800
Lot Features:
N/A
Waterfront:
No
Parking Spaces:
N/A
Parking:
N/A
Roof:
Shingle
Pool:
No
Pool Features:
N/A
Interior Features
Bedrooms:
3
Bathrooms:
3
Heating:
Electric
Cooling:
Central Air
Appliances:
Cooktop, Dishwasher, Disposal, Dryer, Microwave, Refrigerator, Washer
Furnished:
Yes
Floor:
Carpet, Ceramic Tile
Levels:
Two
Additional Features
Property Sub Type:
Townhouse
Style:
N/A
Year Built:
2022
Construction Type:
Concrete, Stucco
Garage Spaces:
Yes
Covered Spaces:
N/A
Direction Faces:
East
Pets Allowed:
Yes
Special Condition:
None
Additional Features:
Hurricane Shutters, Sliding Doors
Additional Features 2:
Contact HOA for lease restrictions. [email protected]
Map
- Address6413 FAIRMONT LN
Featured Properties