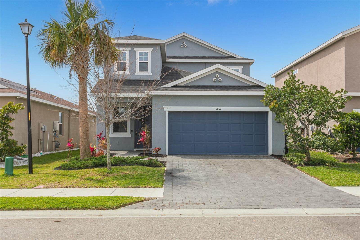
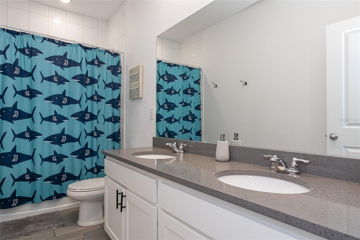
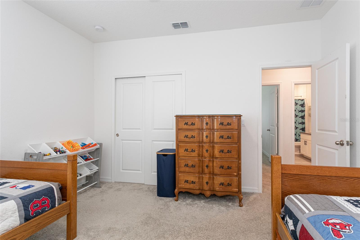
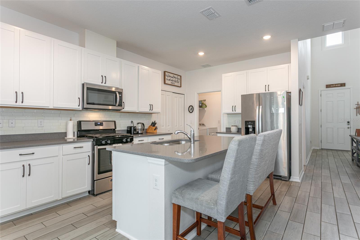
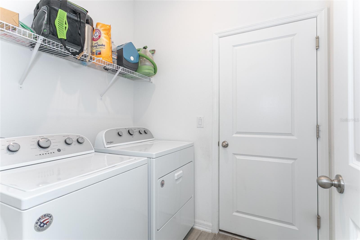
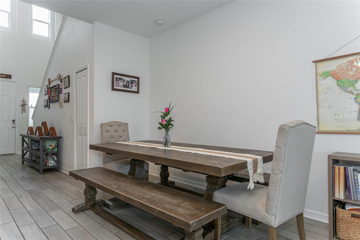
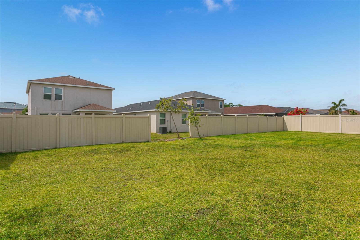
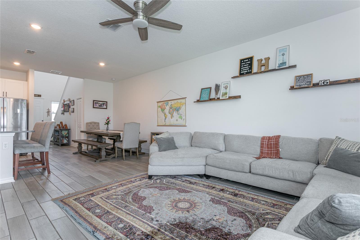
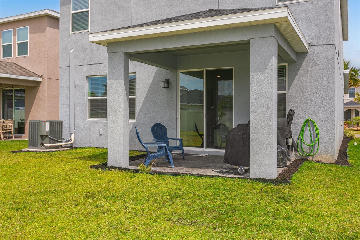
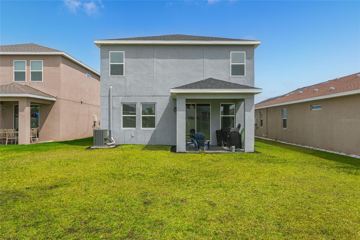
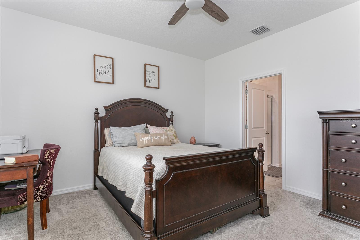
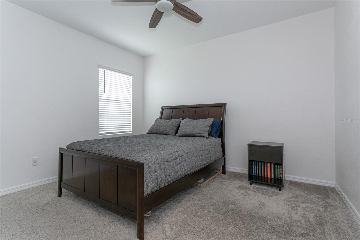
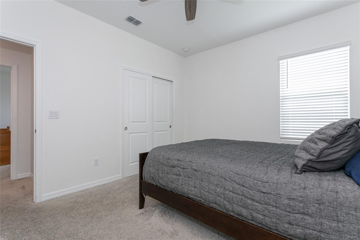
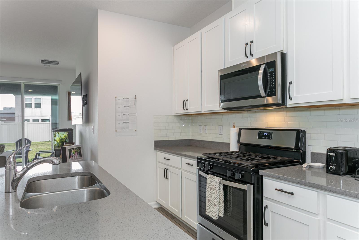
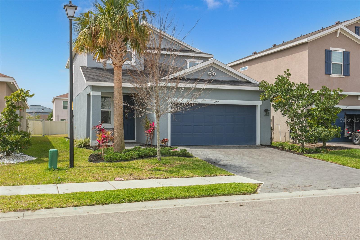
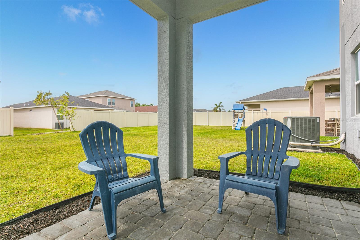
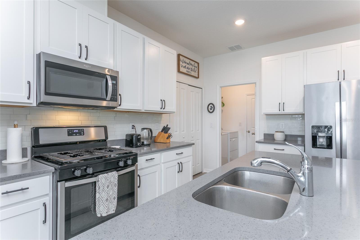
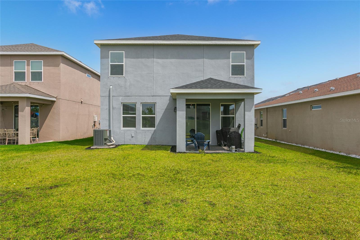
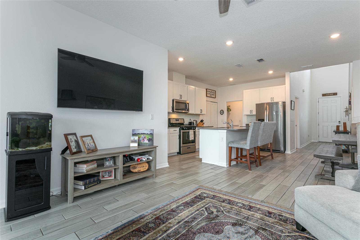
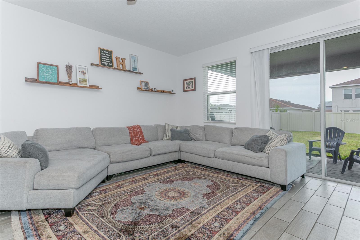
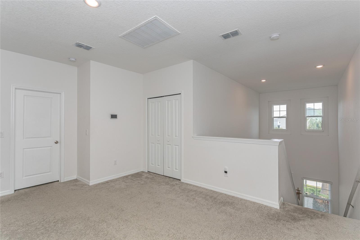
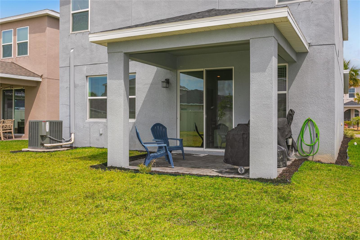
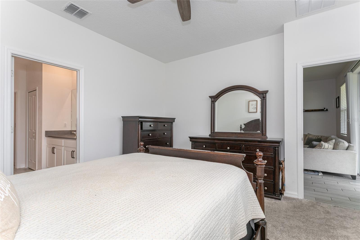
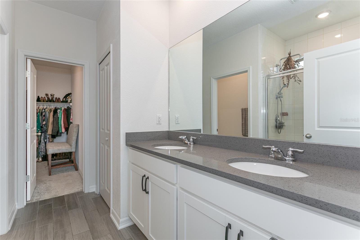
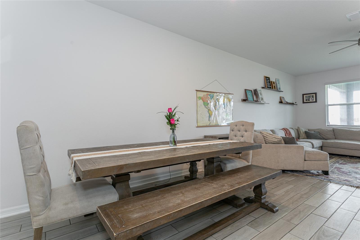
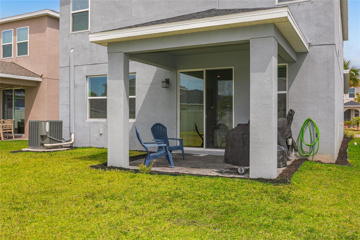
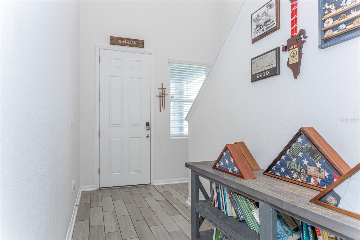
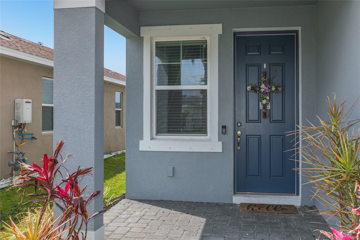
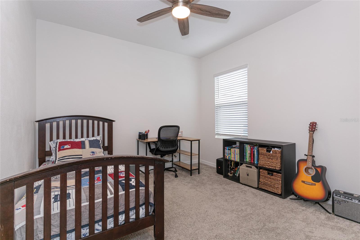
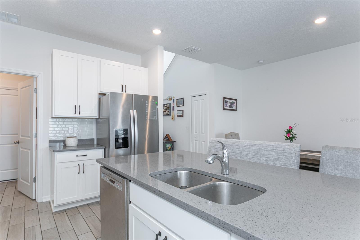
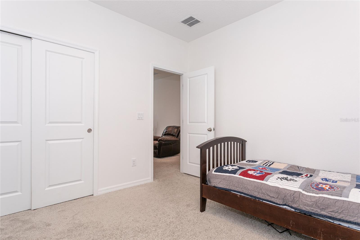
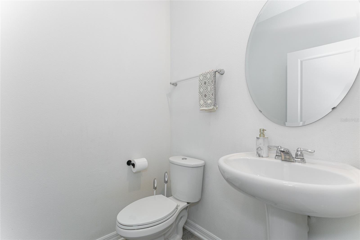
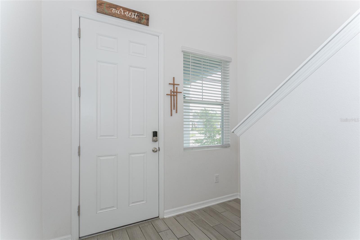
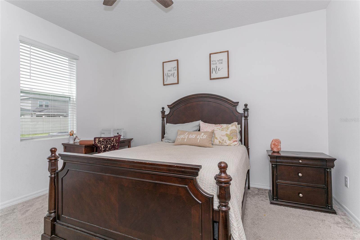
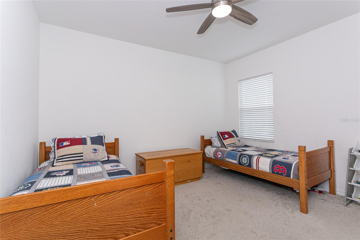
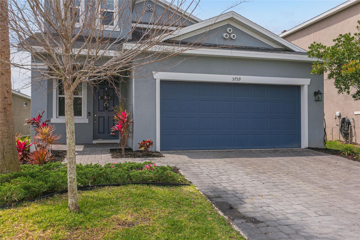
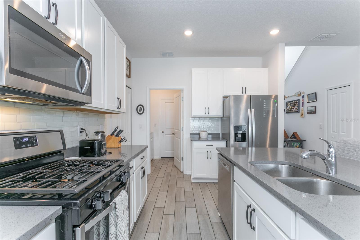
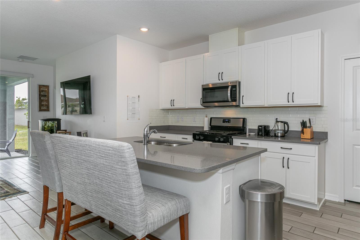
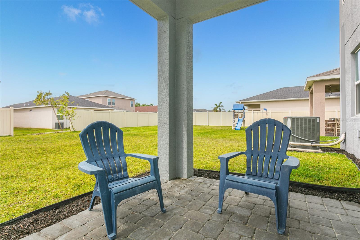
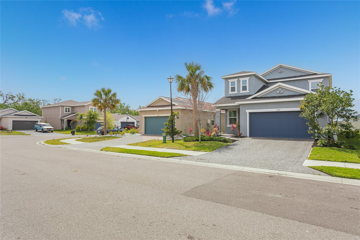
Active
5759 BUNGALOW GROVE CT
$392,999
Features:
Property Details
Remarks
Welcome to this stunning, move-in-ready home located in an amenity-rich neighborhood of Eaves Bend at Artisan Lakes! This spacious 4-bedroom, 2.5-bath home spans two stories and offers everything you need for comfortable living and easy entertaining. As you enter, you're greeted by an open-concept layout featuring a bright and airy living room that flows seamlessly into a modern kitchen with ample cabinet space, stainless steel appliances, and a large island perfect for meal prep and gathering with friends and family. The adjoining dining area is perfect for hosting dinners. The master suite complete with spacious walk-in closet and an en-suite bathroom featuring dual vanities is on the first floor, providing privacy and separation from the other bedrooms. The home also has a large second floor foyer perfect for an additional entertainment room, workout space or play area. Three additional bedrooms and a full bath provide plenty of space for family or guests. The half bath and laundry room on the main level add convenience and the attached two-car garage provides easy access for parking and additional storage. The private, fenced in backyard is ideal for outdoor relaxation and entertaining. Located in a neighborhood full of fantastic amenities, including a playground, clubhouse, a community pool, and more, this home offers not only comfort and style but also an active and engaging lifestyle. Easy access to I75 and plenty of shopping and dining options nearby! Don’t miss your chance to own this exceptional property—schedule a showing today!
Financial Considerations
Price:
$392,999
HOA Fee:
495
Tax Amount:
$5210.14
Price per SqFt:
$188.4
Tax Legal Description:
LOT 260, ARTISAN LAKES EAVES BEND PH I SUBPH A-K PI#6109.3650/9
Exterior Features
Lot Size:
5480
Lot Features:
N/A
Waterfront:
No
Parking Spaces:
N/A
Parking:
N/A
Roof:
Shingle
Pool:
No
Pool Features:
N/A
Interior Features
Bedrooms:
4
Bathrooms:
3
Heating:
Central
Cooling:
Central Air
Appliances:
Dishwasher, Disposal, Dryer, Microwave, Refrigerator, Washer
Furnished:
No
Floor:
Carpet, Ceramic Tile
Levels:
Two
Additional Features
Property Sub Type:
Single Family Residence
Style:
N/A
Year Built:
2021
Construction Type:
Block
Garage Spaces:
Yes
Covered Spaces:
N/A
Direction Faces:
North
Pets Allowed:
Yes
Special Condition:
None
Additional Features:
N/A
Additional Features 2:
No formal approval required- copy of lease does need to be provided
Map
- Address5759 BUNGALOW GROVE CT
Featured Properties