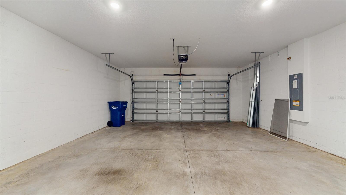
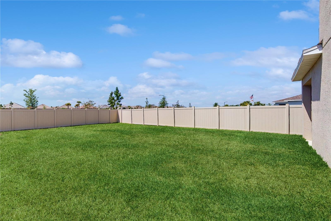
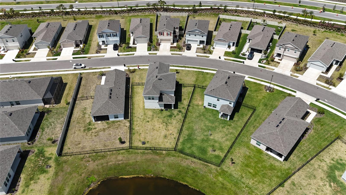
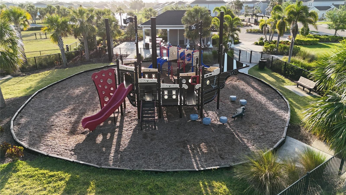
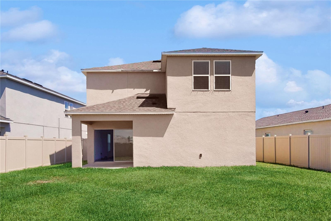
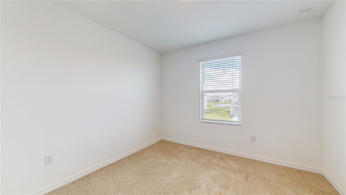
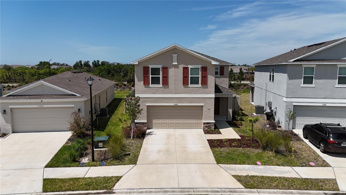
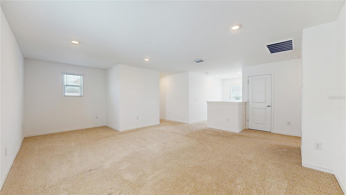
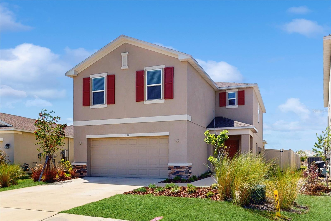
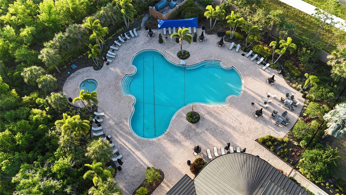
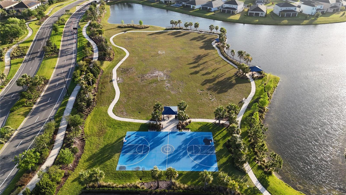
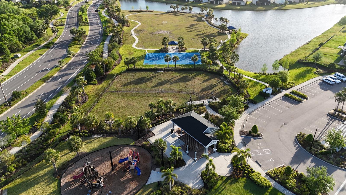
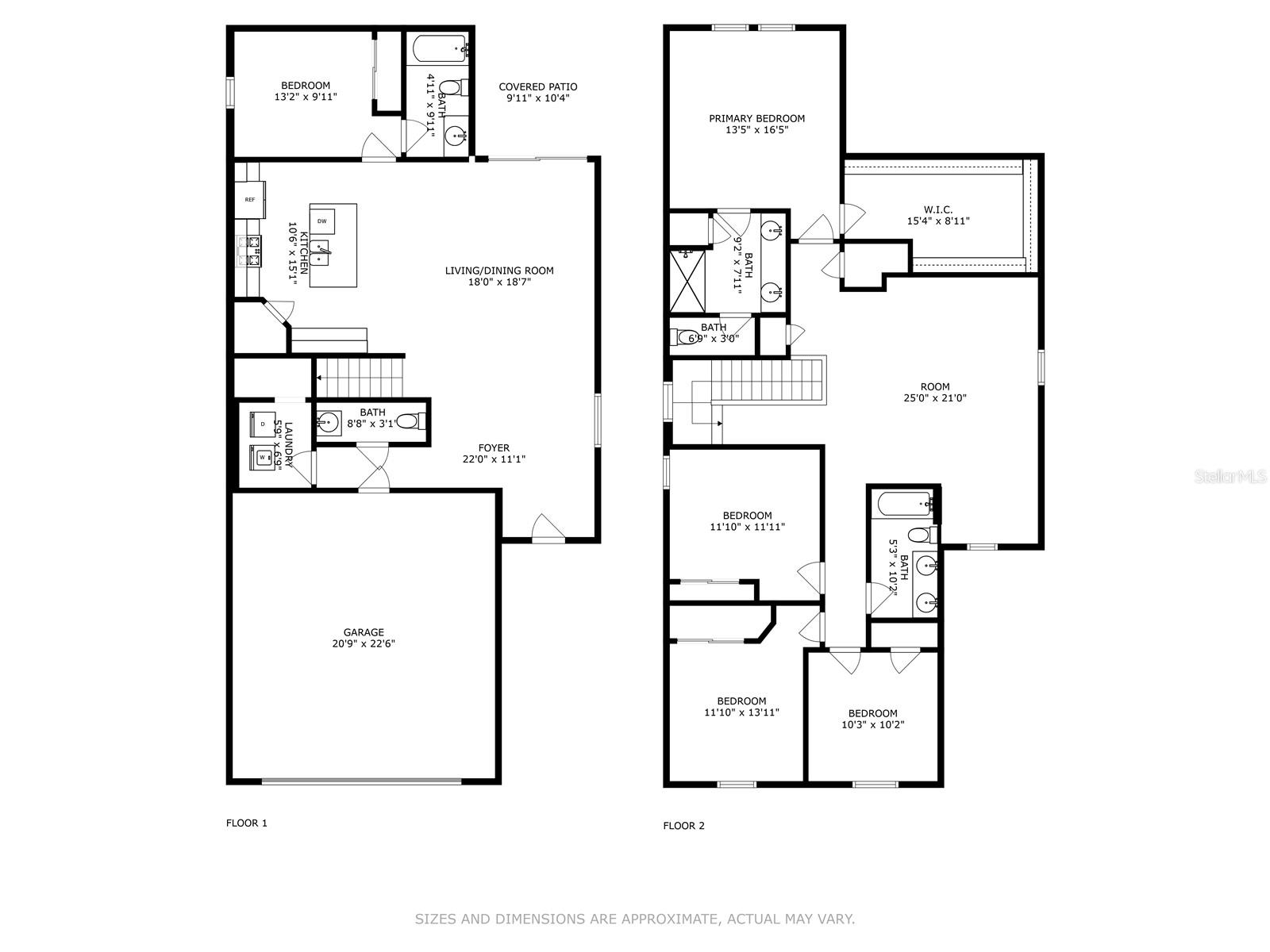
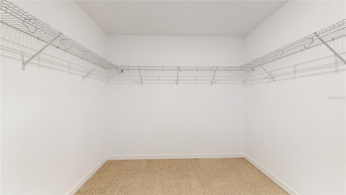
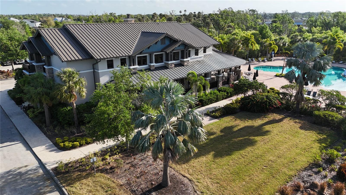
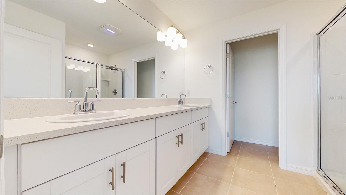
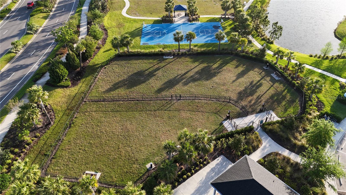
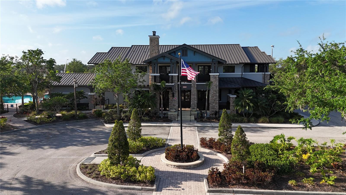
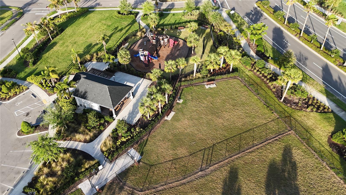
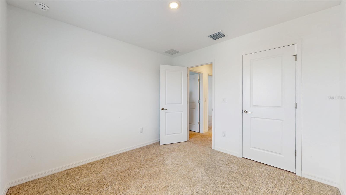
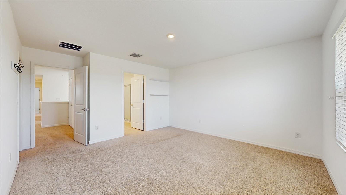
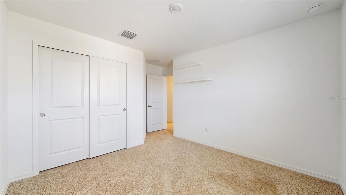
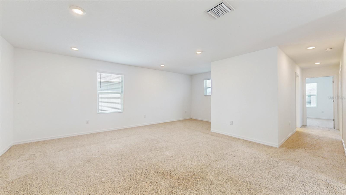
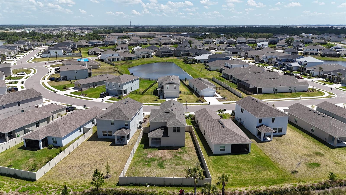
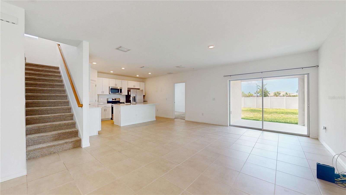
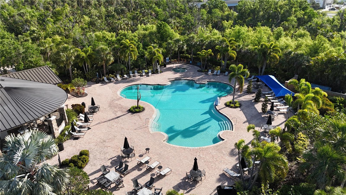
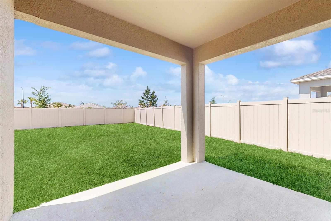
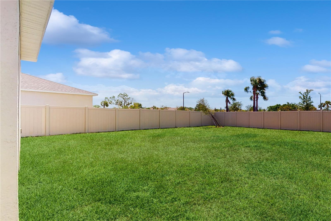
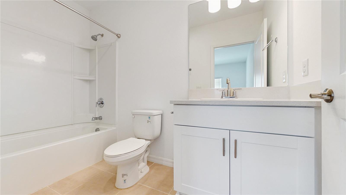
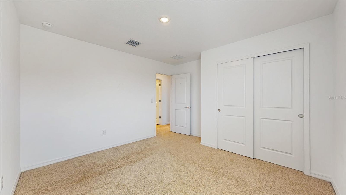
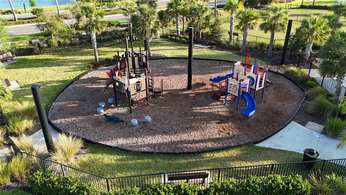
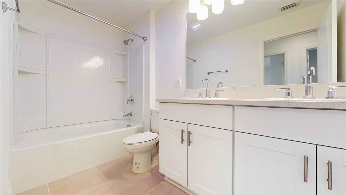
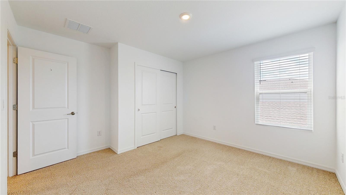
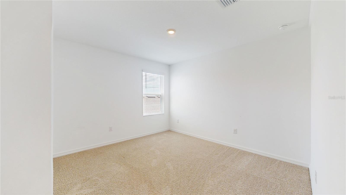
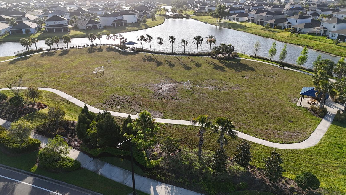
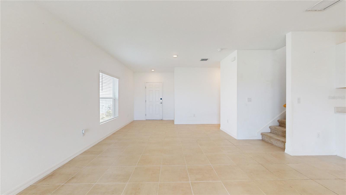
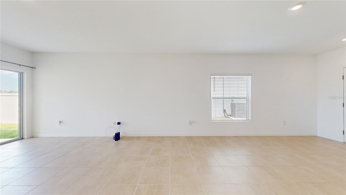
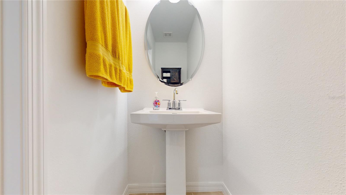
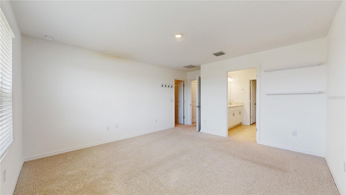
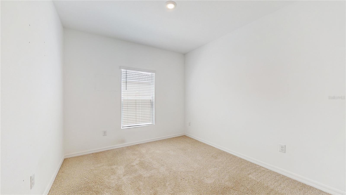
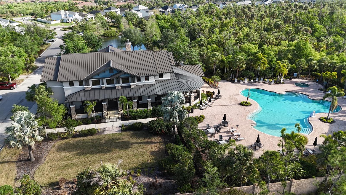
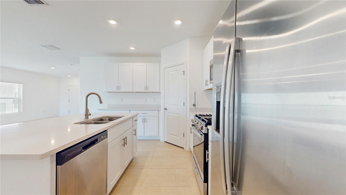
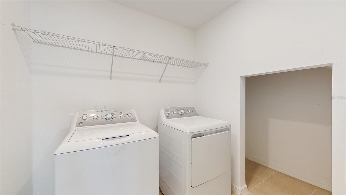
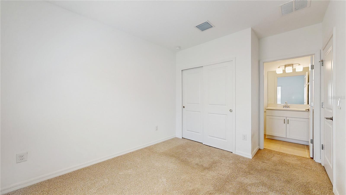
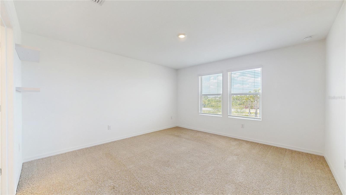
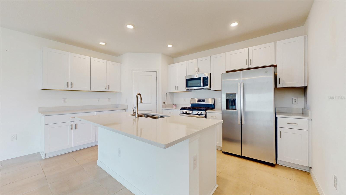
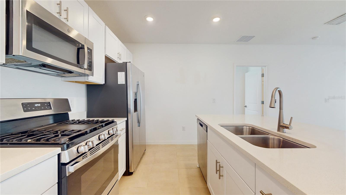
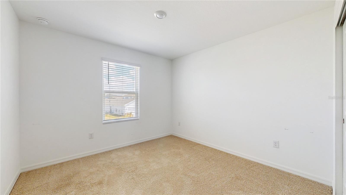
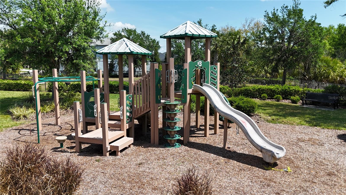
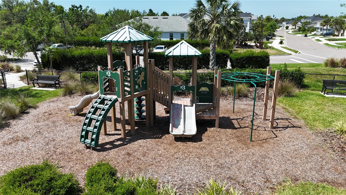
Active
11252 FIELDSTONE DR
$450,000
Features:
Property Details
Remarks
Welcome to this spacious home in the community of Eaves Bend at Artisan Lakes! This two-story home has 5 bedrooms, a large loft space on the second floor, 3.5 bathrooms, and a 2 car garage. On the first floor you'll enjoy the open-concept layout encompassing the living room, dining room, and kitchen which provides plentiful cabinet & counter space, stainless steel appliances, a large island perfect for food prep, entertaining, and seating. There is also a bedroom and full bath on this level and an additional 1/2 bath, and a dedicated laundry room with additional storage. Upstairs you'll find the primary bedroom with en-suite bathroom and a large walk in closet, 3 additional bedrooms and a full hall bathroom, and the generously sized loft space. From the rear sliders off of the living room, you'll find a covered lanai and a fully fenced yard which provides plenty of privacy to enjoy the outdoor space. This community provides plentiful amenities for everyone, including a clubhouse, fitness center, walking trails, heated community pool, community mailboxes, basketball court, soccer field, multiple playgrounds, etc. Conveniently located near Moccasin Wallow Rd with nearby access to 75, 275, 41, Tampa, St. Pete/Clearwater, the local airports, and the beautiful gulf coast beaches. This area is rapidly expanding with retail, dining, medical facilities, and so much more! Don't miss your opportunity to call this one home, schedule your showing today!!
Financial Considerations
Price:
$450,000
HOA Fee:
495
Tax Amount:
$5685.58
Price per SqFt:
$177.87
Tax Legal Description:
LOT 508, ARTISAN LAKES EAVES BEND PH II SUBPH A, B & C PI #6045.0515/9
Exterior Features
Lot Size:
6547
Lot Features:
N/A
Waterfront:
No
Parking Spaces:
N/A
Parking:
N/A
Roof:
Shingle
Pool:
No
Pool Features:
N/A
Interior Features
Bedrooms:
5
Bathrooms:
4
Heating:
Electric
Cooling:
Central Air
Appliances:
Dishwasher, Dryer, Microwave, Range, Refrigerator, Washer
Furnished:
Yes
Floor:
Carpet, Tile
Levels:
Two
Additional Features
Property Sub Type:
Single Family Residence
Style:
N/A
Year Built:
2023
Construction Type:
Block, Stucco
Garage Spaces:
Yes
Covered Spaces:
N/A
Direction Faces:
East
Pets Allowed:
Yes
Special Condition:
None
Additional Features:
Hurricane Shutters, Sidewalk, Sliding Doors
Additional Features 2:
Buyer or buyer's agent to verify all lease restrictions/guidelines with HOA management company
Map
- Address11252 FIELDSTONE DR
Featured Properties