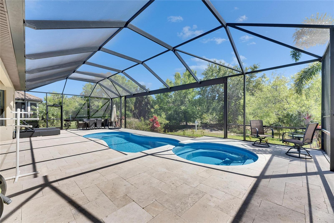
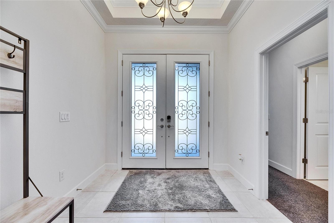
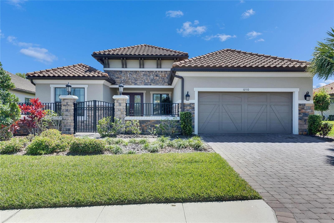
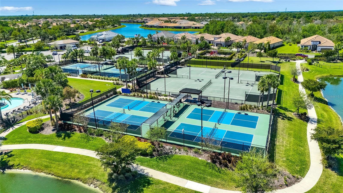
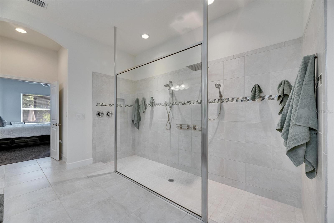
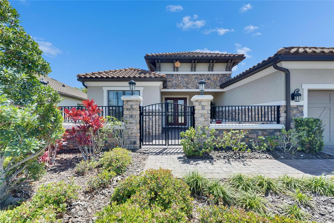
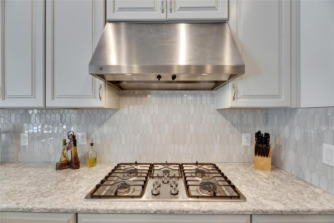
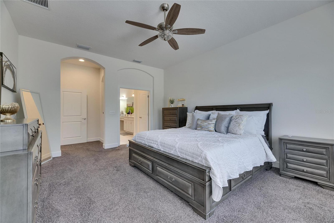
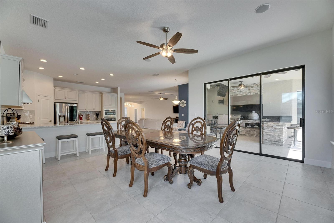
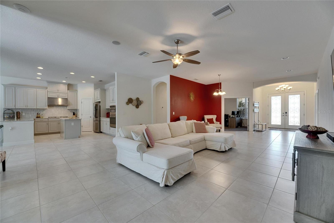
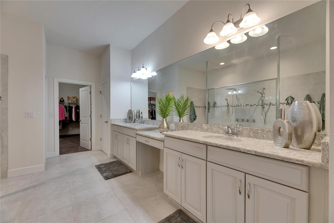
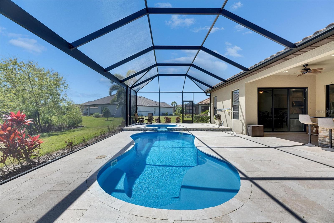
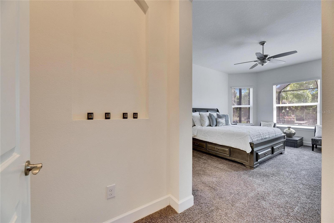
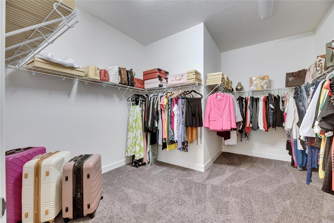
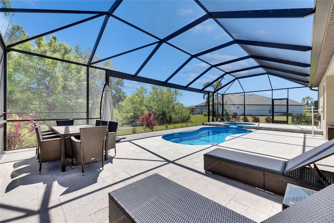
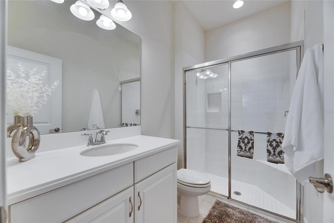
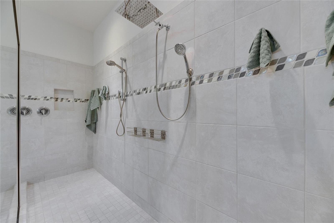
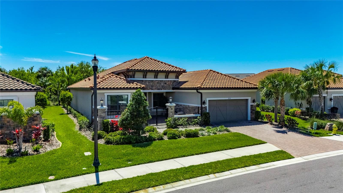
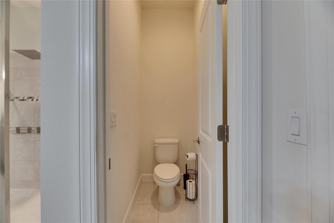
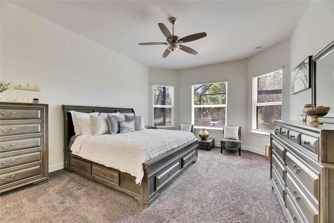
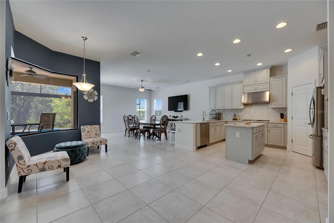
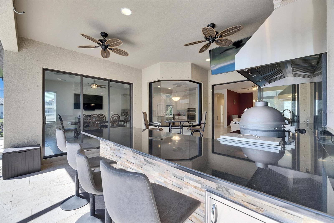
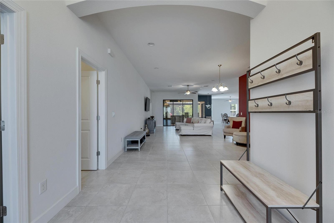
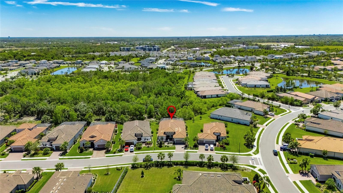
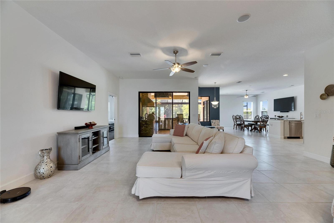
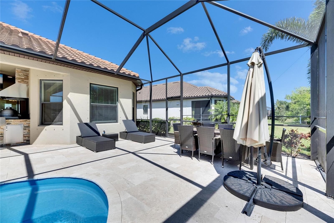
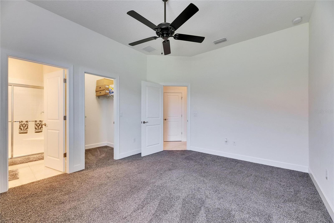
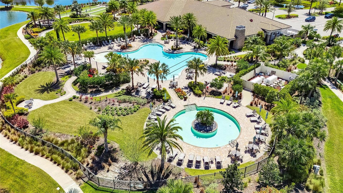
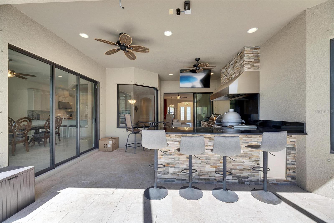
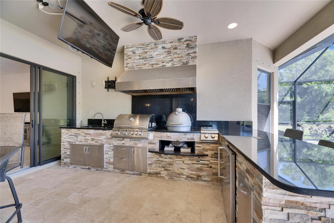
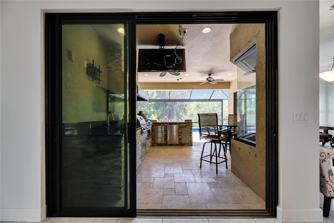
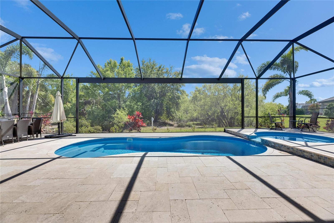
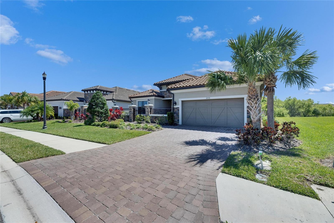
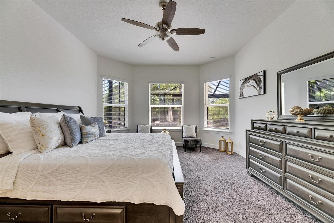
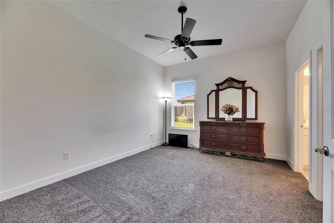
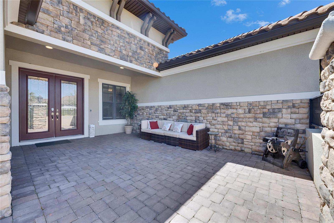
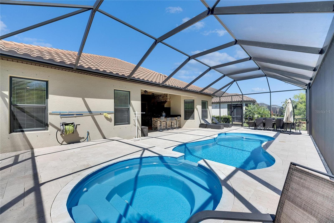
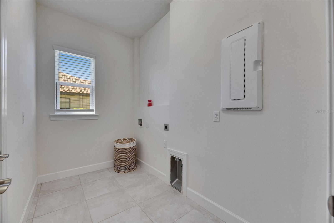
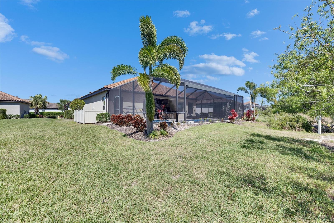
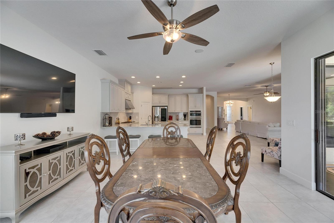
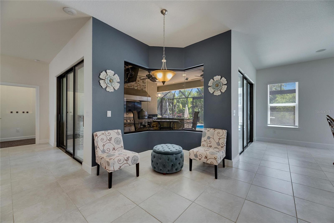
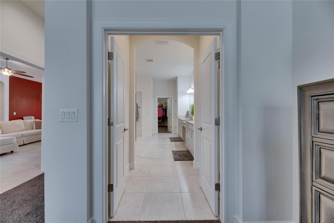
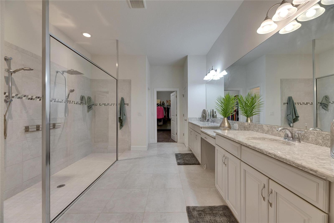
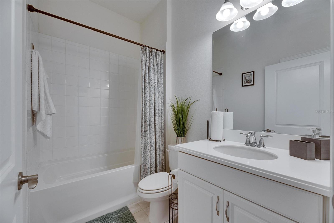
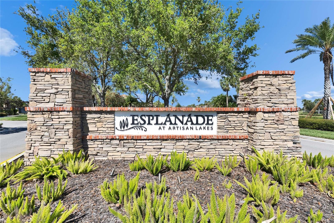
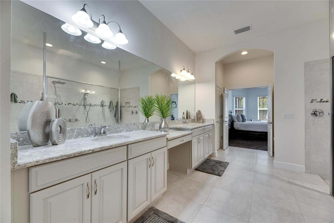
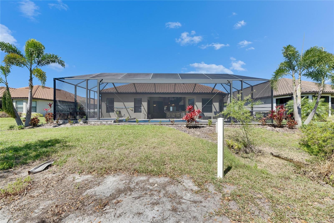
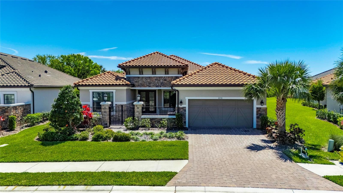
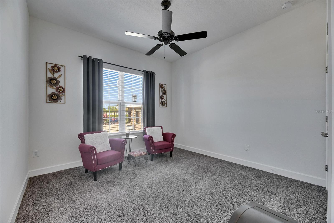
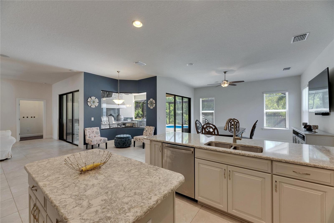
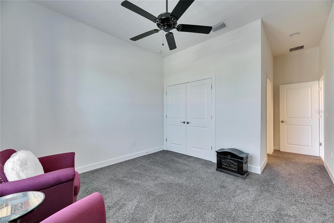
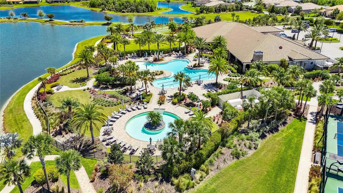
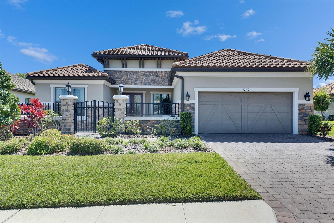
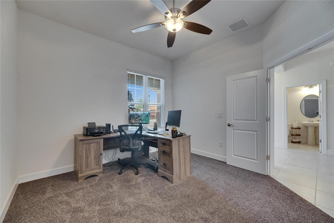
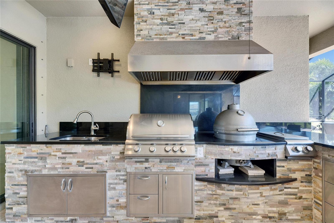
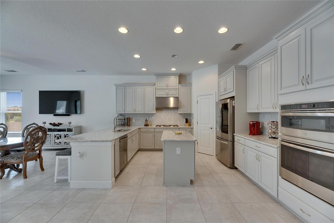
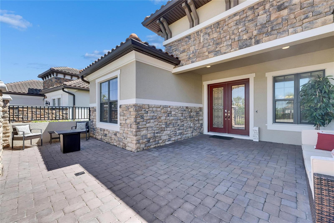
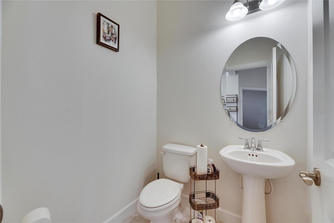
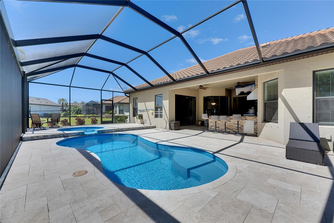
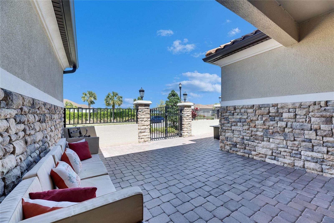
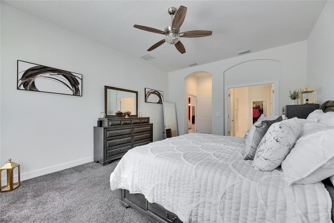
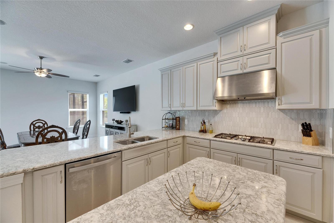
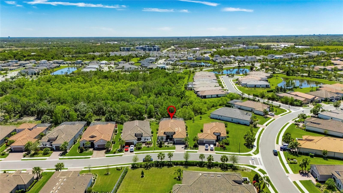
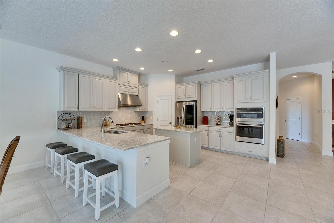
Active
10510 GIDDENS PL
$865,000
Features:
Property Details
Remarks
Welcome to your dream home at Esplanade at Artisan Lakes, where luxury meets resort-style living! This stunning Taylor Morrison Bella Casa model boasts 3 spacious bedrooms, 3 ½ baths, and a versatile den perfect for a home office or cozy retreat. Step inside to experience an open-concept design with high ceilings, modern finishes, and an abundance of natural light. The front seating area invites you to entertain guests in style, while the backyard is an entertainer’s paradise. Enjoy your fully functional outdoor kitchen and fiberglass pool, perfect for hosting friends and family. The panoramic, screened-in pool area with a spa provides a serene space to unwind while taking in the stunning views. The master suite is a true sanctuary with an *AMAZING* extended shower featuring both a rain head and regular shower head, offering a spa-like experience every day. As a resident of Esplanade at Artisan Lakes, you’ll have access to the resort-style clubhouse, complete with world-class amenities. Whether you're relaxing by the pool, working out in the fitness center, or enjoying social activities, this community has everything you need to live your best life. Welcome home to your own slice of paradise!
Financial Considerations
Price:
$865,000
HOA Fee:
1477
Tax Amount:
$6382.75
Price per SqFt:
$287.76
Tax Legal Description:
LOT 91, ARTISAN LAKES ESPLANADE PH IV SUBPH A, B, C, & D PI #6109.5455/9
Exterior Features
Lot Size:
9753
Lot Features:
N/A
Waterfront:
No
Parking Spaces:
N/A
Parking:
N/A
Roof:
Tile
Pool:
Yes
Pool Features:
Fiberglass, Lighting, Screen Enclosure
Interior Features
Bedrooms:
3
Bathrooms:
4
Heating:
Electric, Natural Gas
Cooling:
Central Air
Appliances:
Dishwasher, Disposal, Exhaust Fan, Gas Water Heater, Microwave, Range
Furnished:
No
Floor:
Carpet, Ceramic Tile
Levels:
One
Additional Features
Property Sub Type:
Single Family Residence
Style:
N/A
Year Built:
2019
Construction Type:
Block, Stucco
Garage Spaces:
Yes
Covered Spaces:
N/A
Direction Faces:
North
Pets Allowed:
No
Special Condition:
None
Additional Features:
Courtyard, Outdoor Kitchen
Additional Features 2:
Buyer will need to check with Association.
Map
- Address10510 GIDDENS PL
Featured Properties