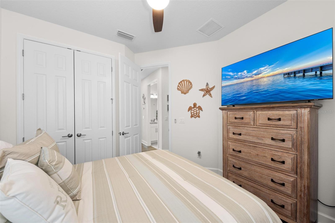
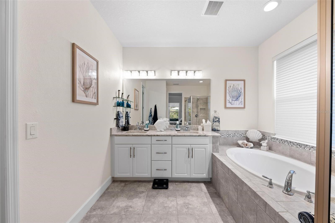
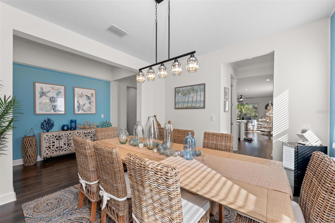
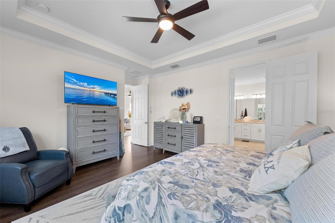
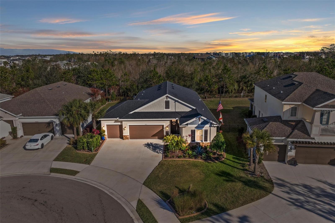
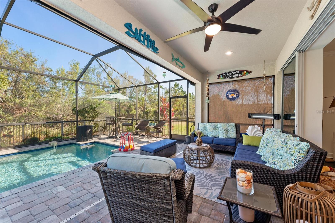
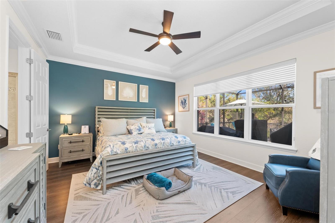
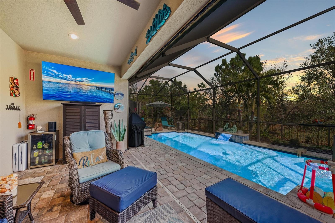
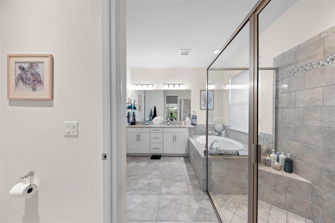
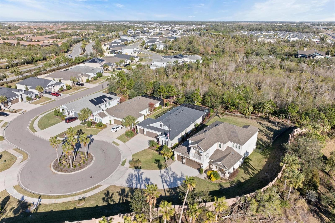
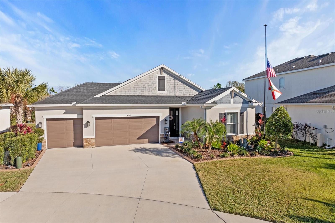
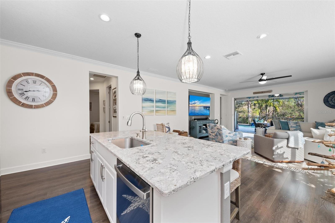
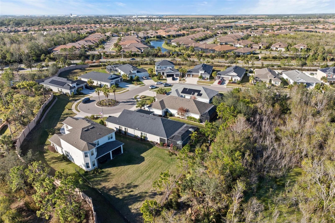
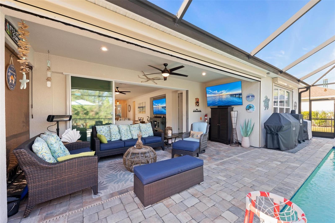
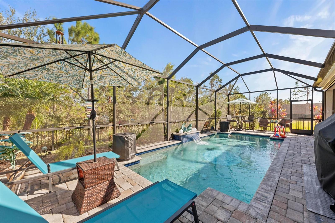
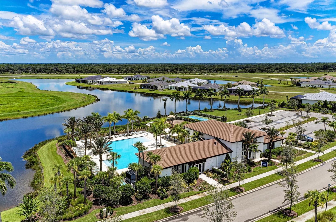
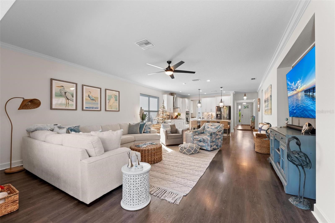
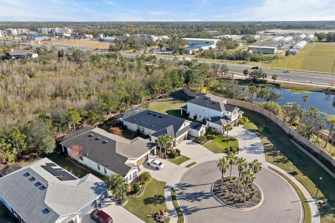
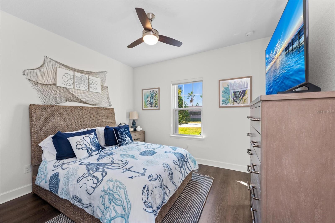
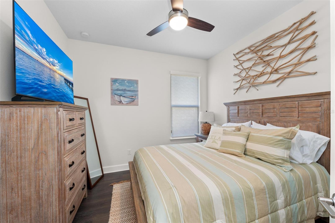
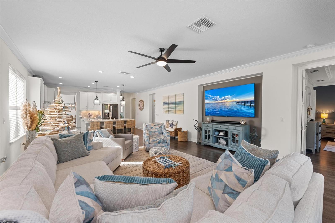
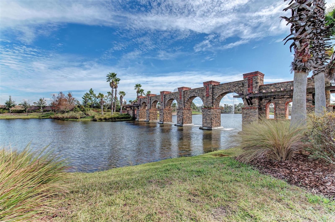
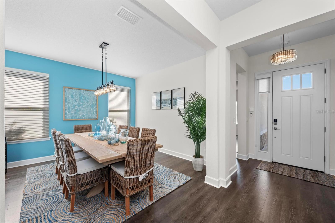
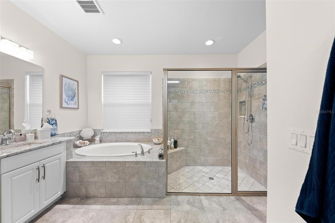
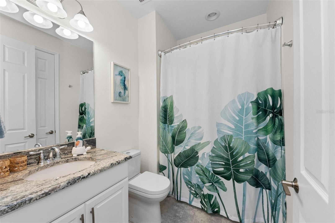
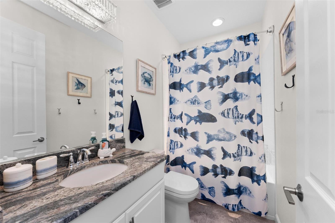
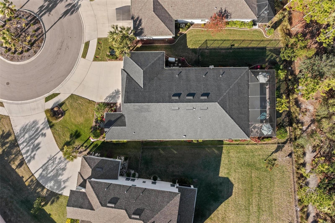
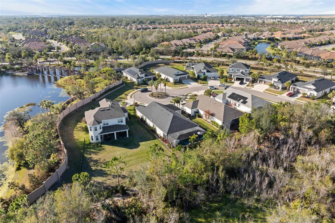
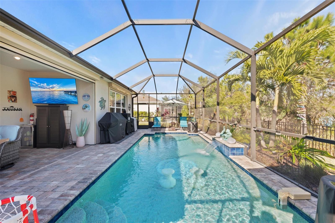
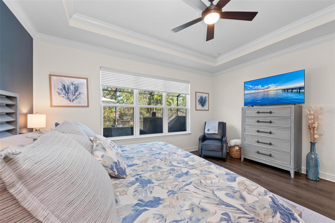
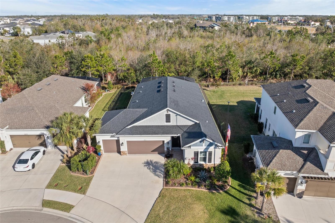
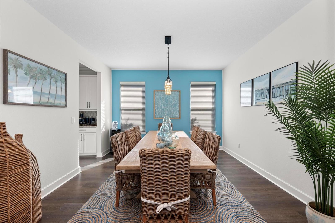
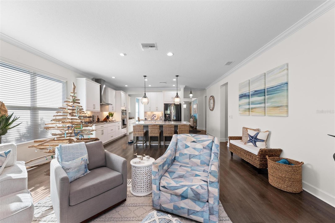
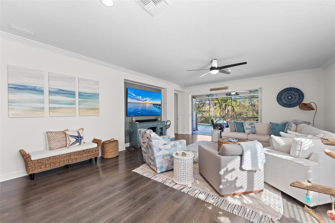
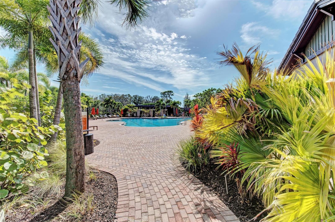
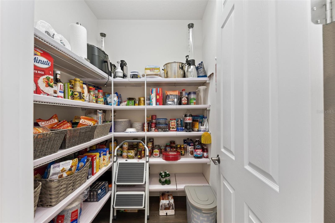
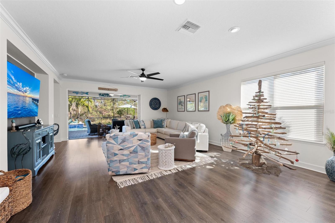
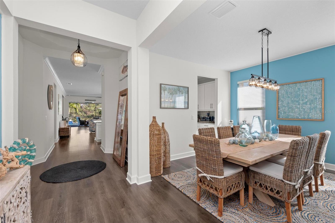
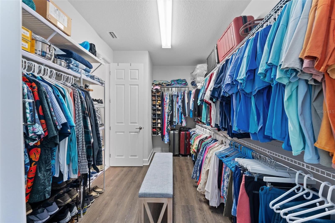
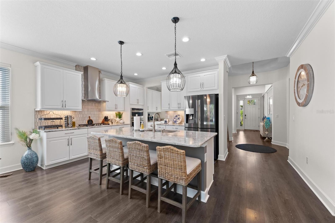
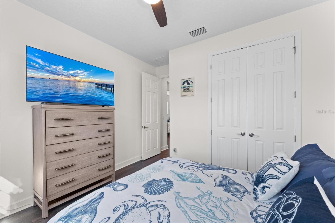
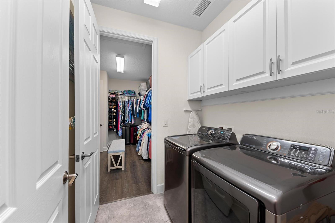
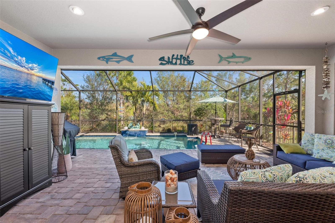
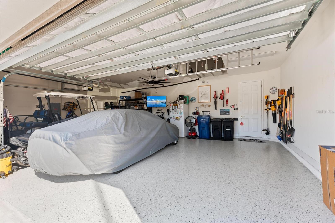
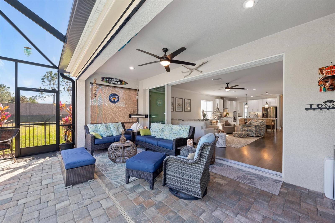
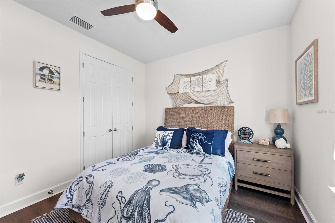
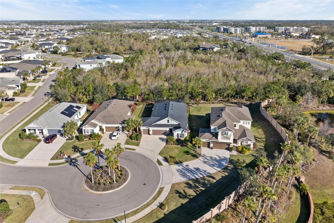
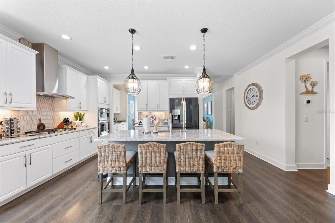
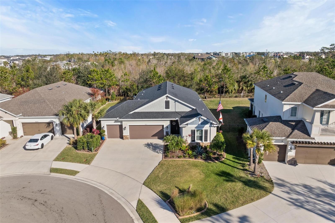
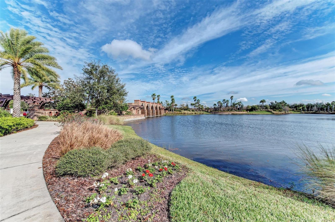
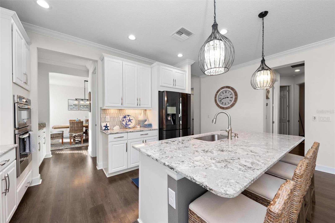
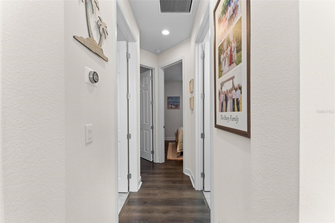
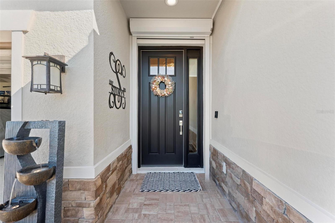
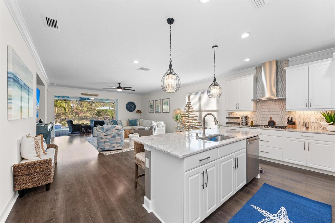
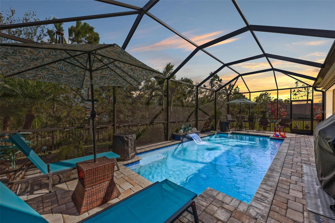
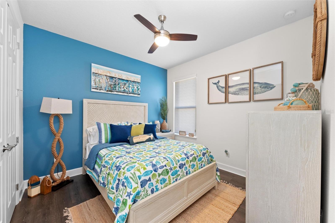
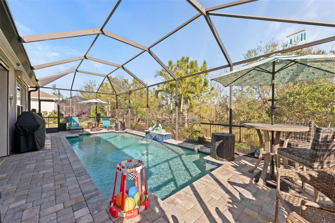
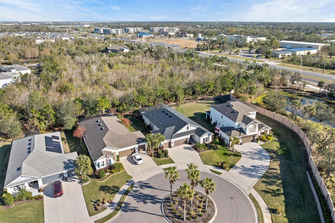
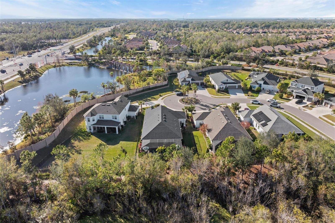
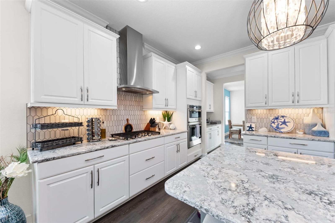
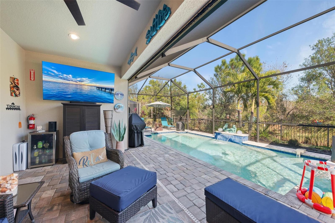
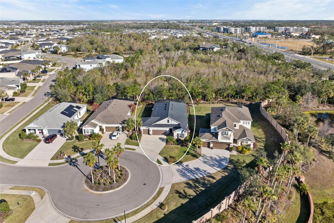
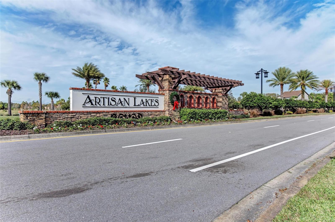
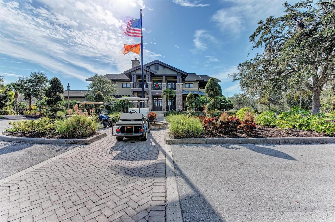
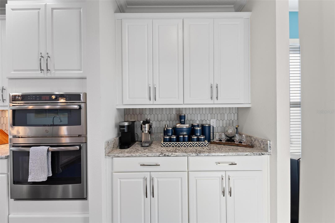
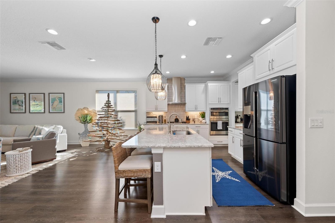
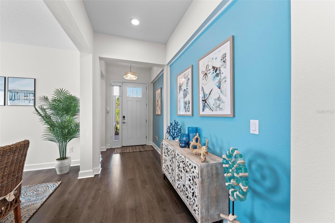
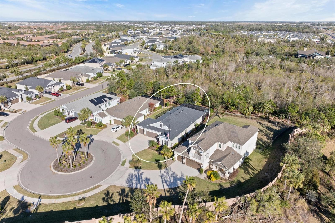
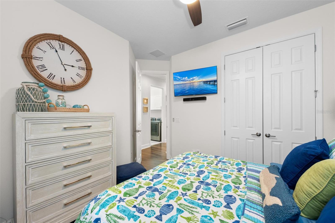
Active
4611 LOS ROBLES CT
$735,000
Features:
Property Details
Remarks
Escape to luxury and tranquility in this stunning Antigua model home, nestled within the highly desirable Eaves Bend at Artisan Lakes community in Palmetto, Florida. Situated on a peaceful cul-de-sac and backing to a vast conservation area, this residence offers unparalleled privacy and breathtaking nature views. This meticulously upgraded 4-bedroom, 3-bathroom, 3-car garage home boasts 2,403 square feet of thoughtfully designed living space. Step inside and be greeted by a spacious Great Room, perfect for entertaining and family gatherings. The gourmet kitchen is a chef's dream, featuring built-in GE stainless steel appliances, including a gas cooktop, microwave/convection oven, and large oven, complemented by upgraded cabinetry with under-mount lighting and pull-out shelving, a custom tile backsplash, and gorgeous quartz countertops. A butler's pantry and huge walk-in pantry provide ample storage. The luxurious owner's retreat is a true sanctuary, featuring crown molding, a tray ceiling, and an en-suite bathroom with quartz countertops, dual undermount sinks, custom fixtures, a large tiled shower with a corner bench, and a relaxing soaking tub. The expansive owner's closet conveniently connects to the laundry room. This home is loaded with over $120,000 in upgrades, including crown molding, 5½” baseboards, upgraded flooring, ceiling fans, a triple sliding glass pocket door to the patio, a tankless gas water heater, and custom window treatments. For added peace of mind, the home features motorized hurricane shutters and a whole-home generator. The fully insulated 3-car garage boasts epoxy-sealed floors and a mini-split AC system for comfortable year-round use. Step outside to your private oasis, featuring a custom heated saltwater pool surrounded by stone pavers, a covered lanai with no-see-um screening, and beautifully manicured landscaping with an automatic sprinkler and drip system. The fully fenced yard provides added security and privacy. Artisan Lakes offers an array of resort-style amenities, including a clubhouse, fitness center, multiple playgrounds, a resort-style pool with cabanas, a hot tub, a fire pit, BBQ area, dog parks, a basketball court, a soccer field, and a lakeside trail. Conveniently located near I-75 and US-41, this home provides easy access to Bradenton, Sarasota, St. Pete, and Tampa, with Anna Maria Island's pristine beaches just a 30-minute drive away. Ellenton Outlet Mall and UTC shopping areas just a short drive away. Don't miss this opportunity to live the Florida lifestyle you've always dreamed of! Please follow this link to watch a video: https://vimeo.com/1050519949 Follow a link to see 3D tour : https://my.matterport.com/show/?m=gBxXdkUhVMb
Financial Considerations
Price:
$735,000
HOA Fee:
495
Tax Amount:
$7731.61
Price per SqFt:
$305.87
Tax Legal Description:
LOT 13, ARTISAN LAKES EAVES BEND PH I SUBPH A-K PI#6109.2415/9
Exterior Features
Lot Size:
8303
Lot Features:
Conservation Area, Cul-De-Sac, Greenbelt, Level, Sidewalk, Paved
Waterfront:
No
Parking Spaces:
N/A
Parking:
Driveway, Garage Door Opener, Ground Level
Roof:
Shingle
Pool:
Yes
Pool Features:
Child Safety Fence, Deck, Fiber Optic Lighting, Gunite, Heated, In Ground, Salt Water, Screen Enclosure, Tile
Interior Features
Bedrooms:
4
Bathrooms:
3
Heating:
Central, Electric
Cooling:
Central Air, Mini-Split Unit(s)
Appliances:
Built-In Oven, Cooktop, Dishwasher, Disposal, Dryer, Electric Water Heater, Exhaust Fan, Microwave, Range Hood, Refrigerator, Tankless Water Heater, Washer
Furnished:
Yes
Floor:
Ceramic Tile, Luxury Vinyl
Levels:
One
Additional Features
Property Sub Type:
Single Family Residence
Style:
N/A
Year Built:
2019
Construction Type:
Block, Stucco
Garage Spaces:
Yes
Covered Spaces:
N/A
Direction Faces:
West
Pets Allowed:
No
Special Condition:
None
Additional Features:
Hurricane Shutters, Irrigation System, Lighting, Other, Rain Gutters, Sidewalk, Sliding Doors
Additional Features 2:
Lease documents must be supplied to HOA
Map
- Address4611 LOS ROBLES CT
Featured Properties