
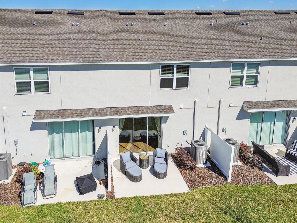
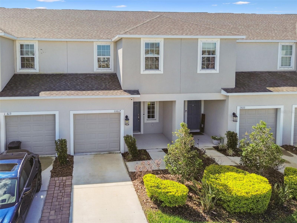
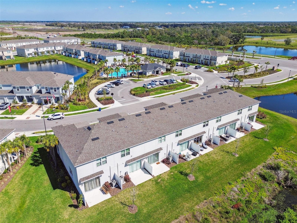

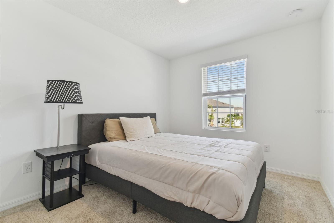
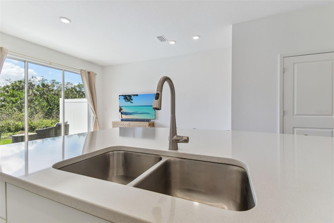
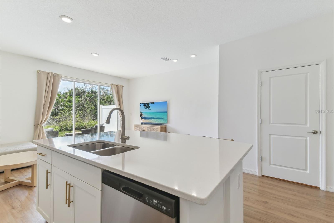
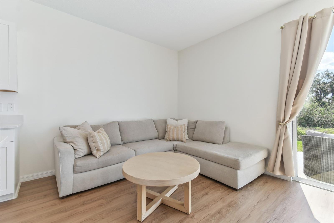

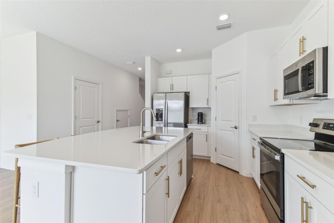
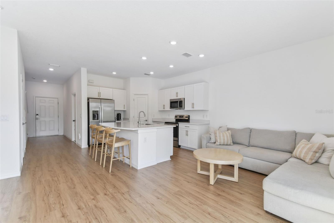
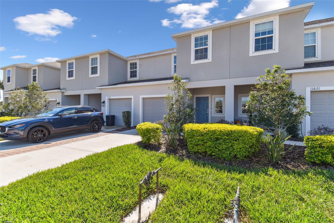
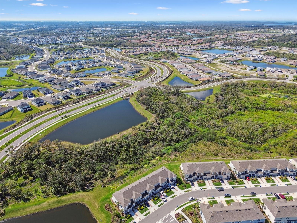

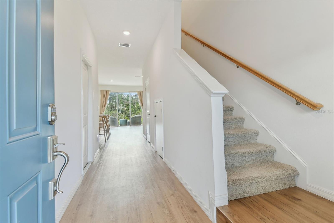
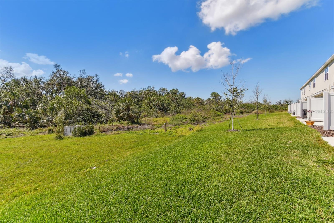

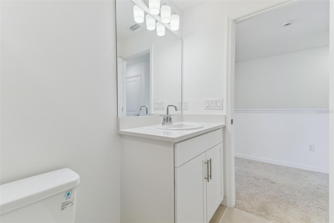

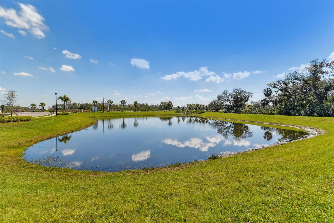
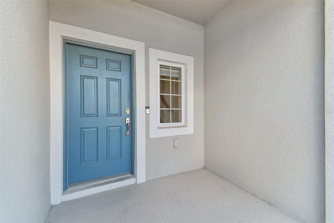

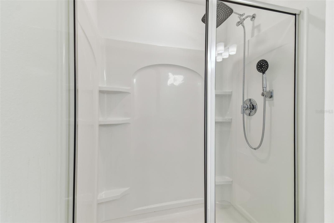


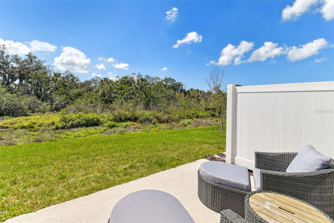

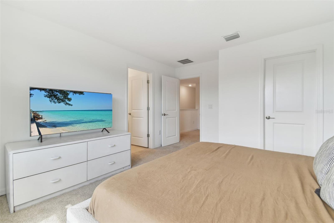


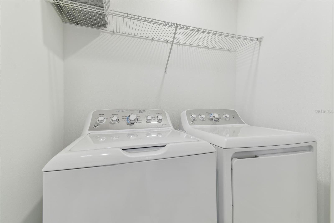


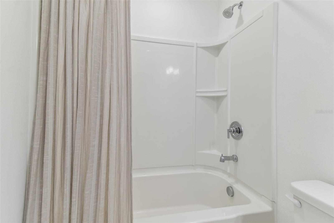

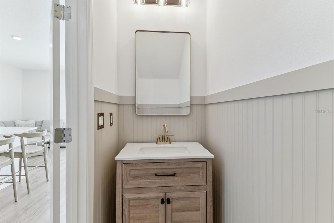




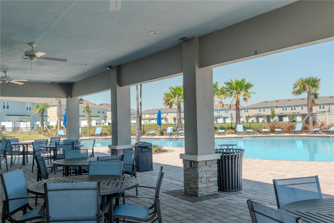
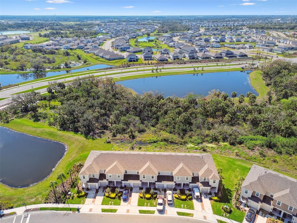

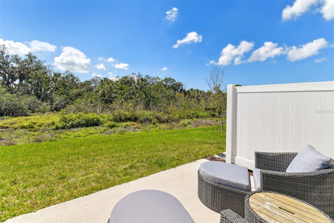

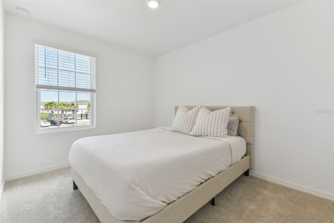

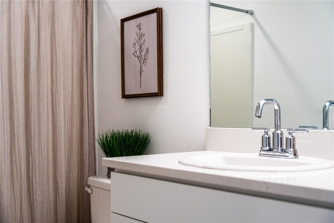

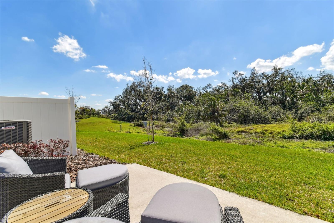
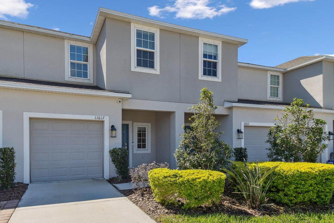

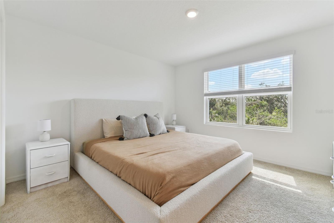
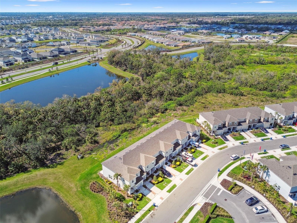
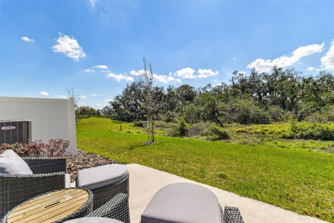
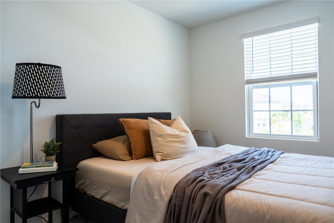
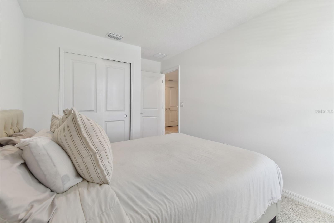
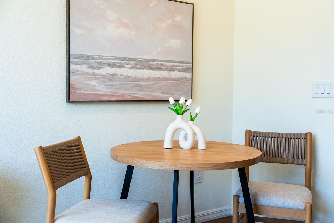
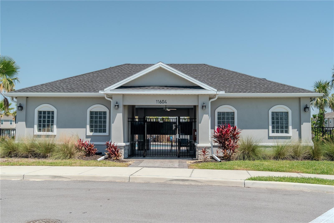
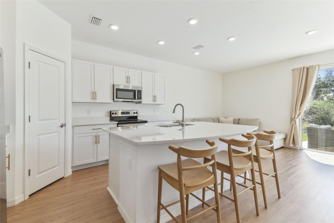
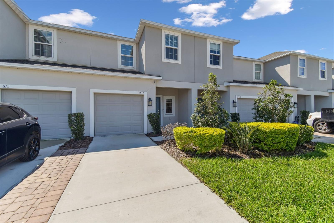
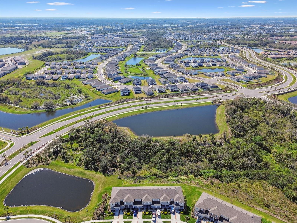

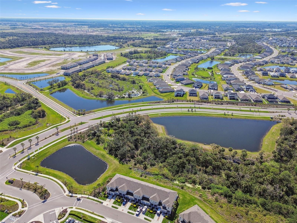
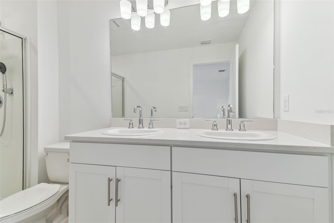







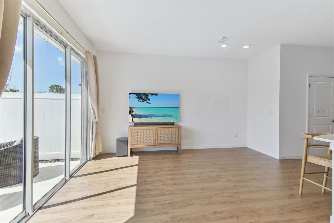
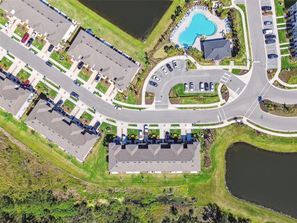

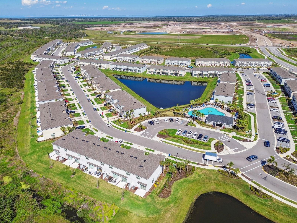
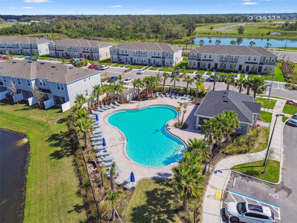
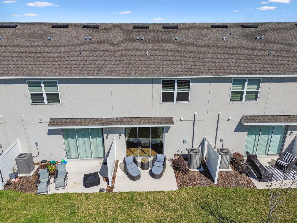
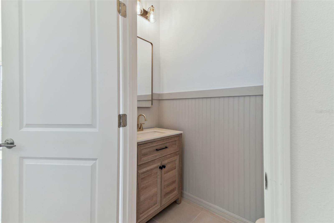

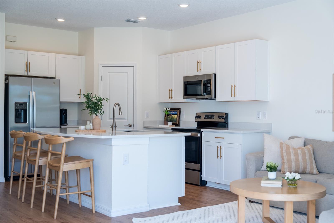

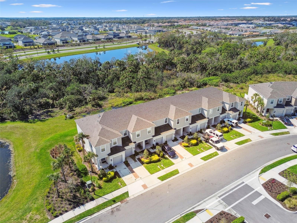
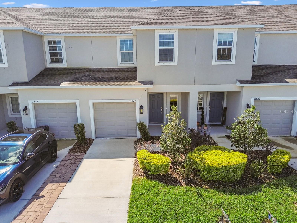
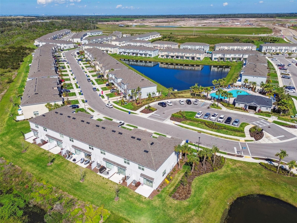
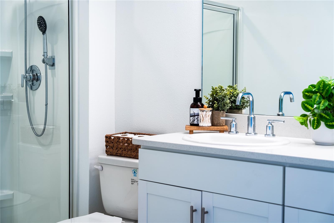
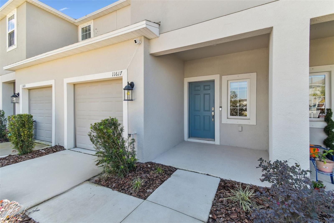





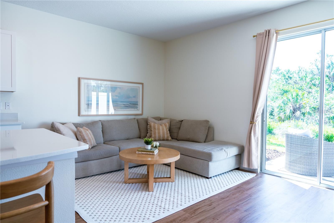


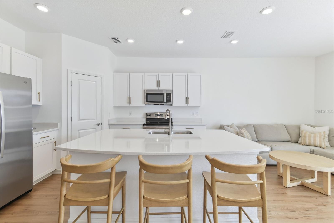
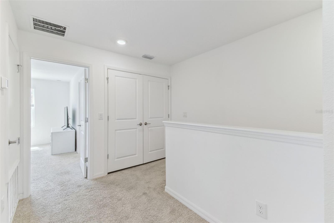




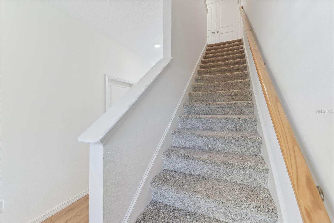
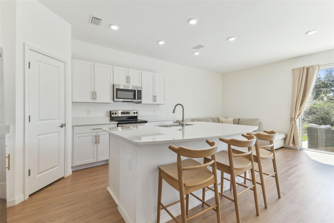

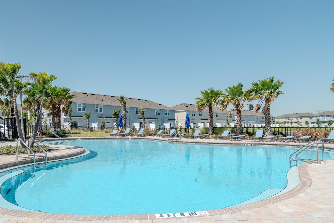
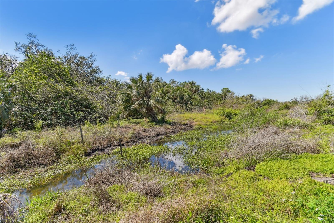
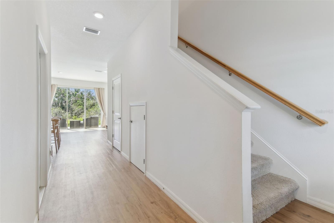
Active
11617 GLENSIDE TER
$284,900
Features:
Property Details
Remarks
Welcome to refined living in the heart of the highly sought-after Edgestone at Artisan Lakes community. This 2023 build, pet-friendly townhome is a true sanctuary of modern elegance, offering a seamless blend of style, comfort, and convenience. With furnishings negotiable, the unit becomes move-in ready! This complex has been completely SOLD out with LOW HOA dues compared to most complexes. Just steps from your front door, enjoy the meticulously maintained community pool, outdoor BBQ grills, and shaded cabanas, perfect for entertaining or unwinding on warm Florida afternoons. Want privacy, you got it with your private backyard views of the estuary, where you don't have to worry about future construction. The gourmet kitchen is a chef’s dream, boasting expansive cabinetry, sleek countertops, and premium finishes that flow effortlessly into the spacious dining area and great room. Here, a wall of sliding glass doors opens to reveal panoramic views of a serene lake and lush nature preserve, providing the perfect backdrop for relaxation and sunset gatherings. Designed for effortless living, the main level features a stylish half-bath, adding both convenience and practicality. Upstairs, the lavish primary suite serves as a tranquil retreat, complete with a private en-suite bath, spacious walk-in closet, and abundant natural light. The additional two oversized bedrooms also feature their own walk-in closets, ensuring ample storage and privacy for family or guests. A dedicated upstairs laundry room further enhances the home's thoughtful design. Discover luxury, location, and lifestyle—all in one exquisite package. A motivated Seller wants to welcome you home!!
Financial Considerations
Price:
$284,900
HOA Fee:
537.48
Tax Amount:
$3235
Price per SqFt:
$204.38
Tax Legal Description:
LOT 4, PH I, ARTISAN LAKES EDGESTONE NORTH PH I & II PI #6045.5420/9
Exterior Features
Lot Size:
1799
Lot Features:
In County, Sidewalk, Paved, Unincorporated
Waterfront:
No
Parking Spaces:
N/A
Parking:
Driveway
Roof:
Shingle
Pool:
No
Pool Features:
N/A
Interior Features
Bedrooms:
3
Bathrooms:
3
Heating:
Central
Cooling:
Central Air
Appliances:
Dishwasher, Disposal, Dryer, Microwave, Range, Washer
Furnished:
No
Floor:
Carpet, Laminate
Levels:
Two
Additional Features
Property Sub Type:
Townhouse
Style:
N/A
Year Built:
2023
Construction Type:
Block, Stucco, Frame
Garage Spaces:
Yes
Covered Spaces:
N/A
Direction Faces:
North
Pets Allowed:
Yes
Special Condition:
None
Additional Features:
Hurricane Shutters, Irrigation System, Sidewalk, Sliding Doors
Additional Features 2:
Verify all leasing restrictions with the association.
Map
- Address11617 GLENSIDE TER
Featured Properties