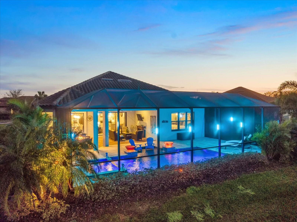
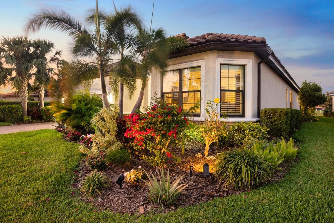
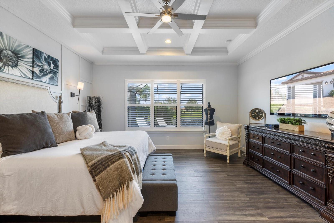
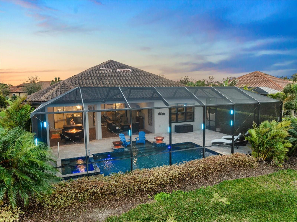
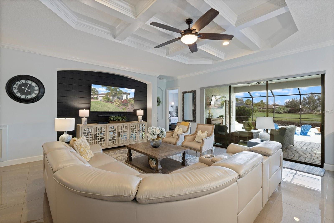
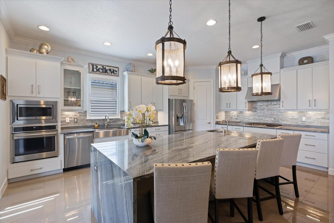
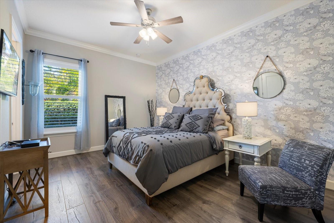
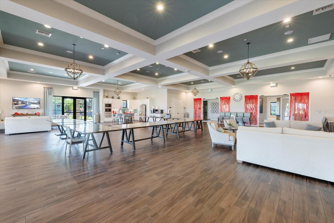
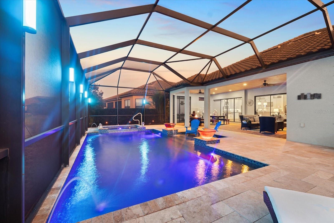
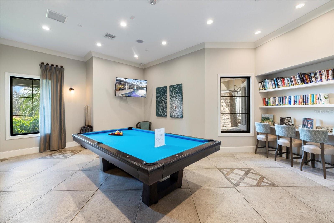
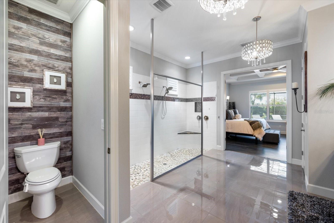
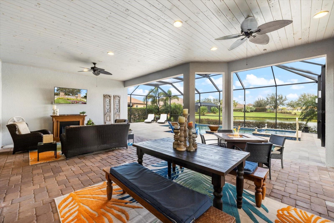
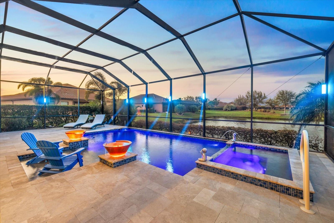
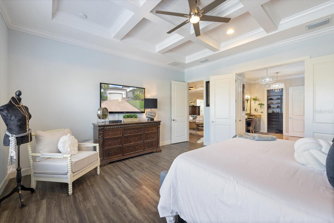
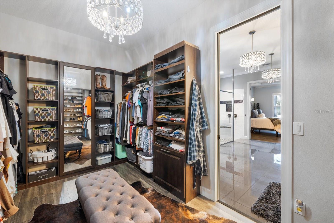
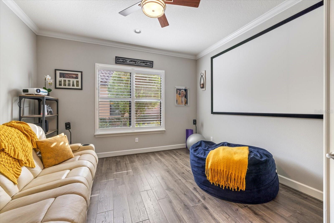
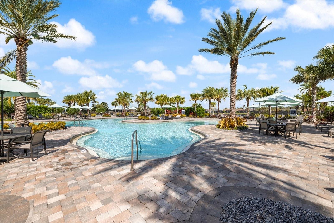
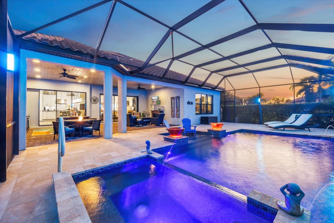
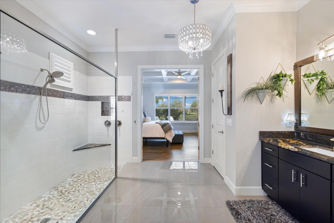
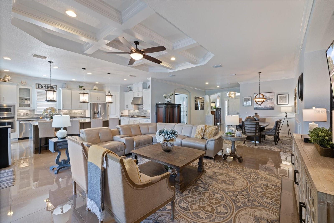
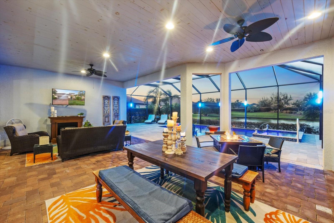
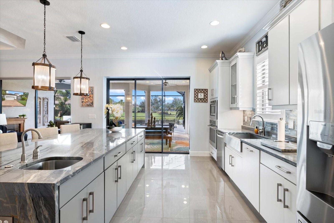
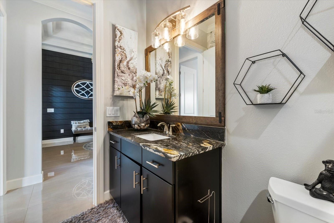
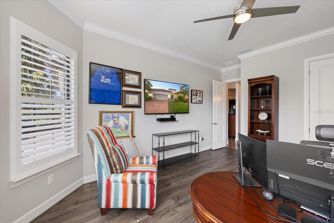
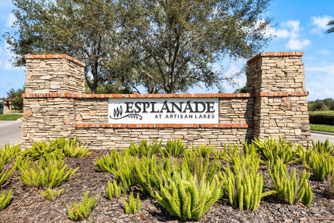
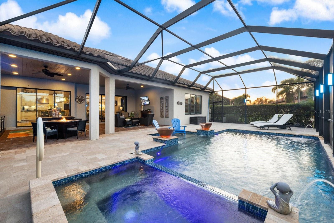
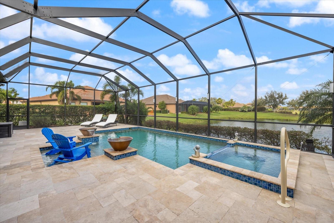
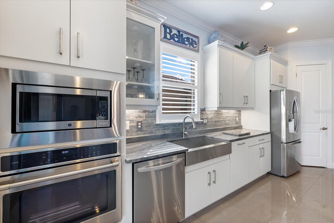
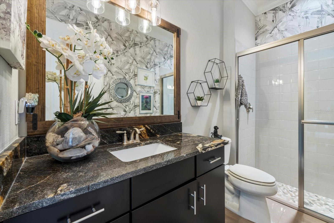
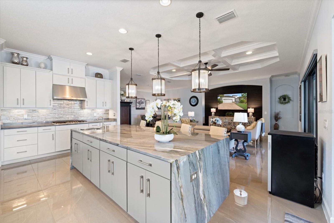
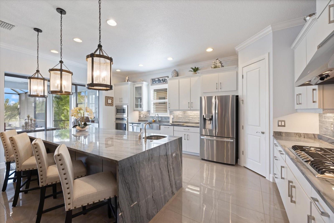
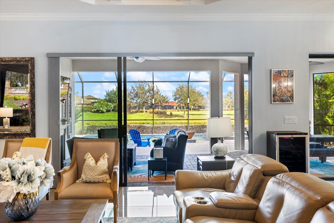
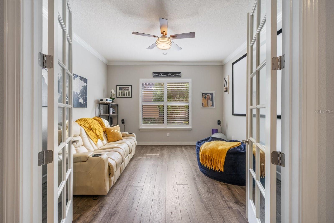
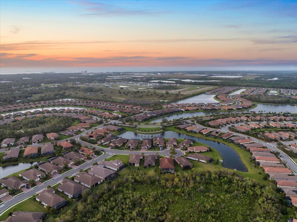
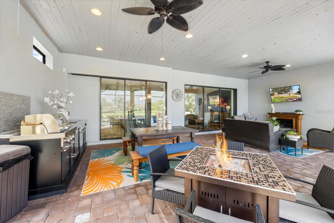
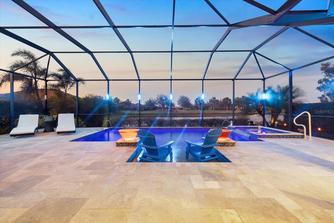
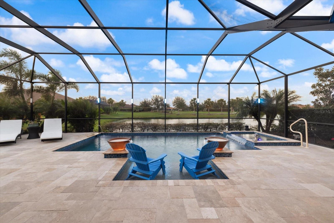
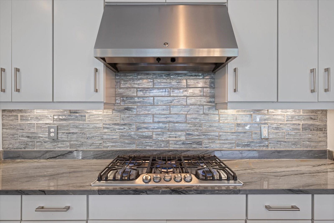
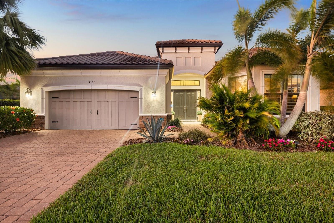
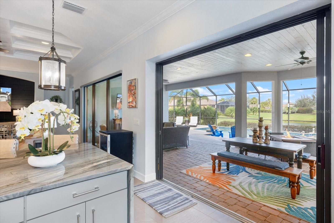
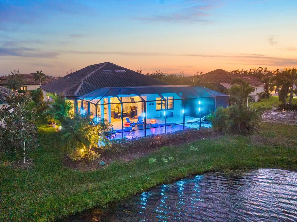
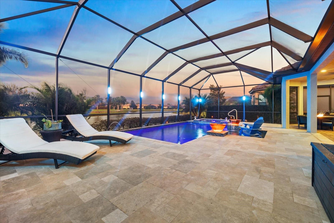
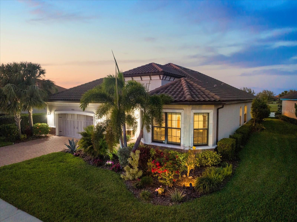
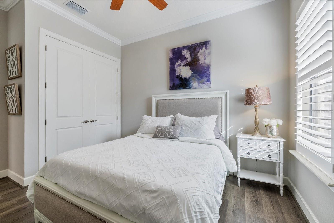
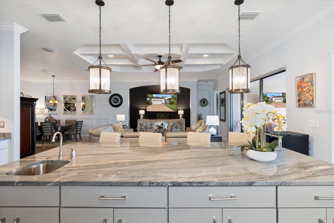
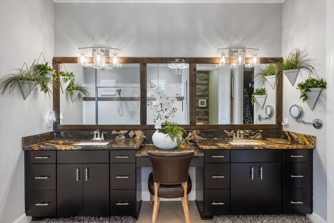
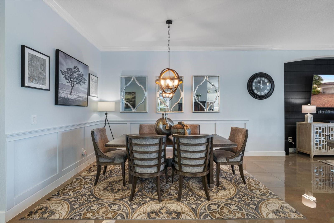
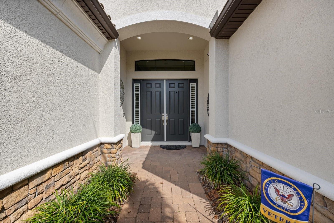
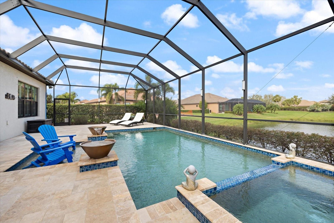
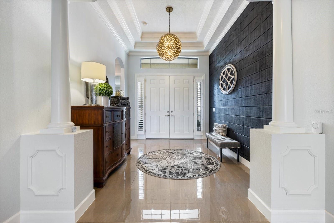
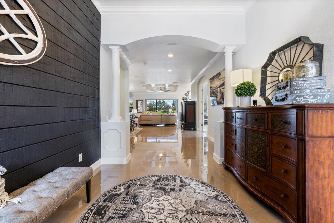
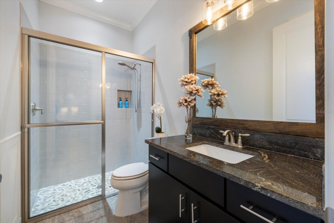
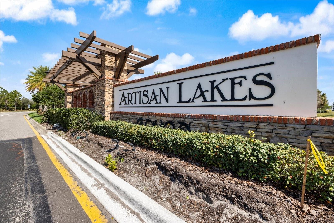
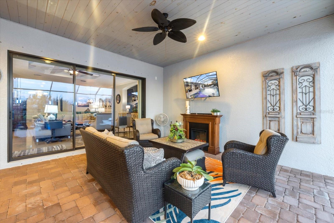
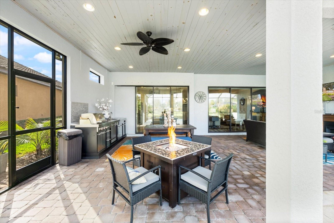
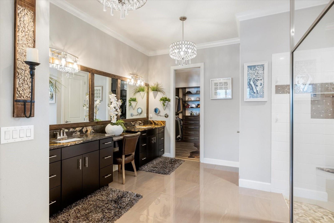
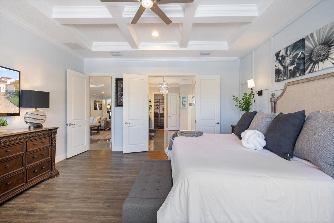
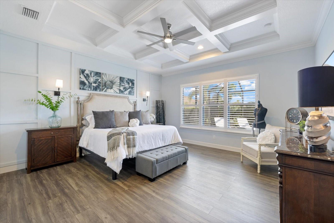
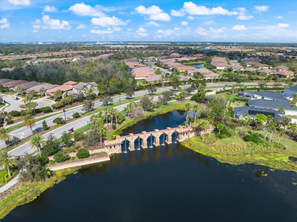
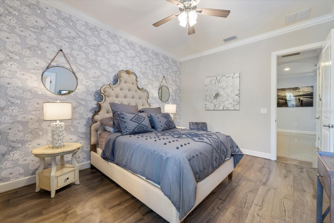
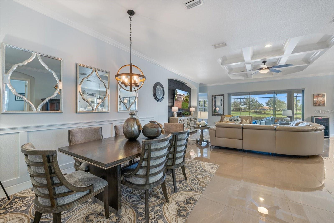
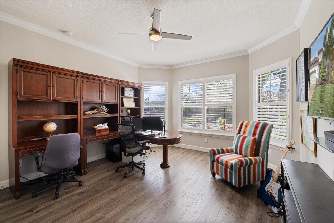
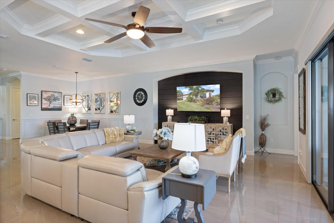
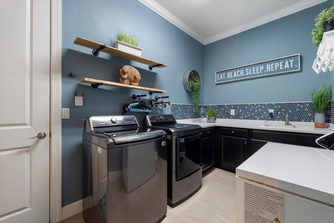
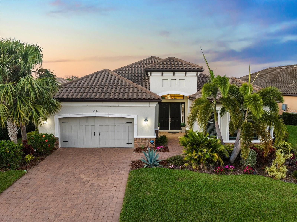
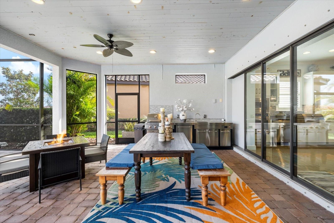
Active
4506 STICKLEY CT
$939,500
Features:
Property Details
Remarks
Do not wait for the opportunity to see this stunning home with a private pool offers the perfect blend of comfort, luxury, and relaxation in the exclusively gated community of Esplanade at Artisan Lakes. The highly sought after Palazzio model features optional 4 beds, 3 bath situated on a private lot with no rear neighbors and overlooking a peaceful pond. The home's striking curb appeal will captivate you with its pavered driveway, lush landscaping, Mediterranean style elevation with stone accent, & ceramic tile roof. As you step into the double door foyer, your eyes will instantly be drawn ahead to the triple sliders showcasing your private pool oasis. All floors are porcelain tile or pergo flooring for durability and cleanliness. A casual dining area to your left is close to all the action. Situated just off the foyer is the study/media/gym room complete with double glassed French door entry. At the heart of the home, the open concept gathering room flows seamlessly into the oversized gourmet kitchen with another pocket sliding door providing easy access to your outdoor kitchen and overlooking the pool surrounded by travertine decking. Your gourmet kitchen is PERFECT for entertaining & includes 42" cabinets w/roll out drawers, Brazilian Quartzite counters, gas cooktop w/vent hood, wall oven, microwave and additional seating at the HUGE center island with waterfall quartzite, & dedicated pantry. The expansive gathering room includes sliders that lead to the lanai as well as a coffered ceiling and crown moldings, adding height & elegance to this space. Step outside to your massive screened-in lanai, featuring your saltwater pool with gas heater, hot tub, and sun shelf with bubblers, deck jets and Magic bowls. Surrounded by lush tropical landscaping and LED cage lighting as well as wood pine ceiling treatment. It’s the perfect setting for outdoor entertainment and enjoying the serene views. The impressive oversized Primary Retreat offers a tranquil haven & includes a coffered ceiling, crown molding and a HUGE walk-in closet with fantastic built-ins. Your en-suite Primary Bath includes extended vanity w/granite counters, double sinks, HUGE walk-in shower and linen closet. Two spacious bedrooms with crown molding are situated just off the foyer to your right with a full bath in between. The 4th bedroom with crown molding is located to the left of the foyer including its own en-suite bathroom perfect for guests. All windows throughout the home are decorated with very stylish plantation shutters. The oversized laundry room includes a washer & dryer, utility sink w/lower cabinet, & access to the garage. Situated in the highly desirable Esplanade at Artisan Lakes, this maintenance free community enjoys lower HOA fees. Conveniently located to St. Petersburg, Tampa or Sarasota. The community offers spectacular resort style amenities including pools, hot tubs, pickleball, tennis, events, clubs, shows, bocce ball and firepits. The Moccasin Wallow corridor is a hot spot for development with many shops, restaurants and essential services coming to the immediate area.
Financial Considerations
Price:
$939,500
HOA Fee:
1477
Tax Amount:
$7050
Price per SqFt:
$305.53
Tax Legal Description:
LOT 229 ARTISAN LAKES ESPLANDE PH III PI#6109.1455/9
Exterior Features
Lot Size:
9801
Lot Features:
Landscaped
Waterfront:
Yes
Parking Spaces:
N/A
Parking:
N/A
Roof:
Tile
Pool:
Yes
Pool Features:
Gunite, Heated, In Ground, Lighting, Salt Water, Screen Enclosure
Interior Features
Bedrooms:
4
Bathrooms:
3
Heating:
Electric
Cooling:
Central Air
Appliances:
Built-In Oven, Cooktop, Dishwasher, Disposal, Dryer, Electric Water Heater, Microwave, Range Hood, Refrigerator, Washer
Furnished:
No
Floor:
Luxury Vinyl, Tile
Levels:
One
Additional Features
Property Sub Type:
Single Family Residence
Style:
N/A
Year Built:
2018
Construction Type:
Block
Garage Spaces:
Yes
Covered Spaces:
N/A
Direction Faces:
East
Pets Allowed:
Yes
Special Condition:
None
Additional Features:
Outdoor Kitchen, Rain Gutters, Sidewalk
Additional Features 2:
Consult community documents
Map
- Address4506 STICKLEY CT
Featured Properties