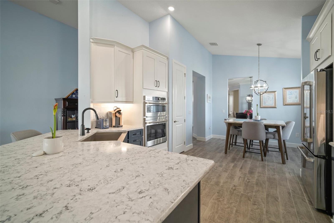
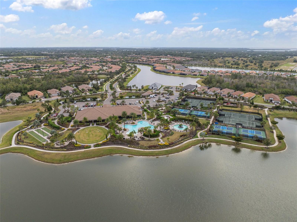
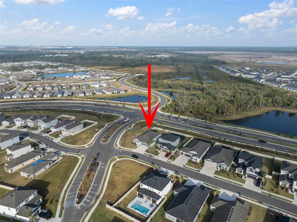
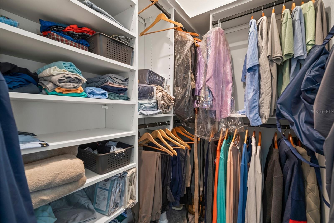
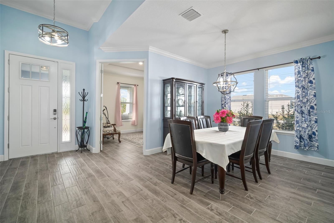
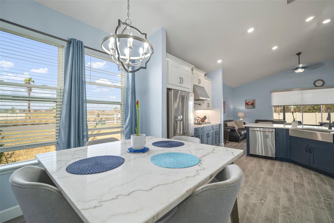
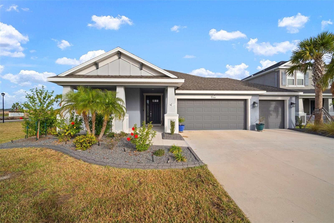
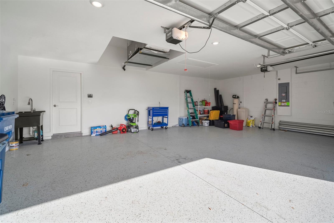
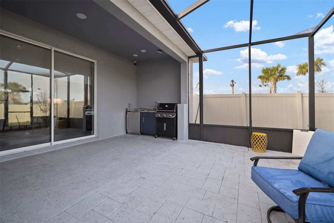
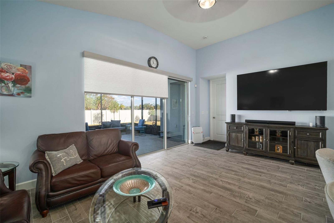
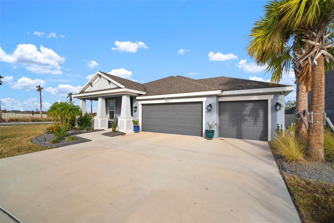
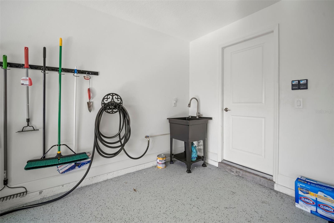
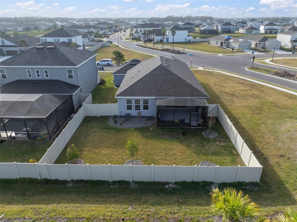
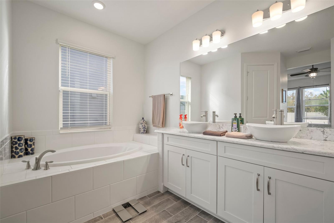
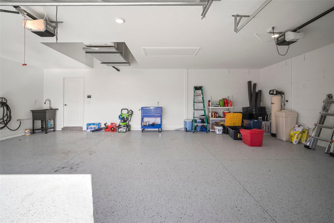
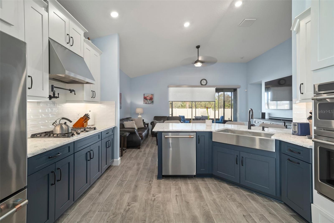
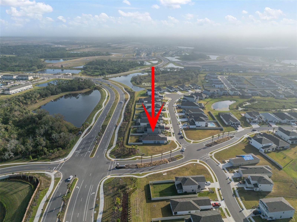
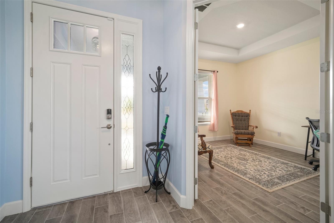
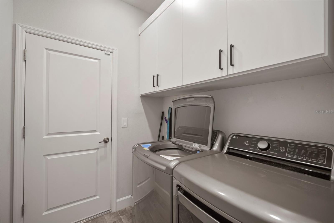
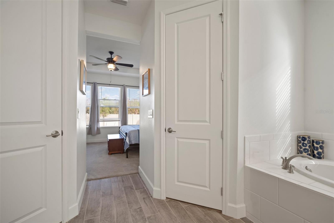
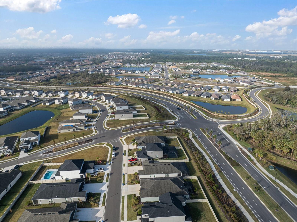
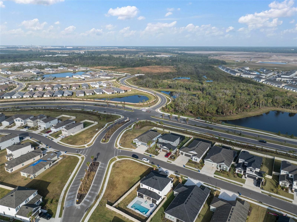
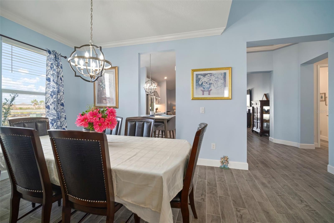
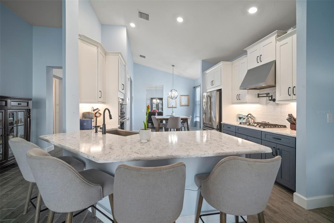
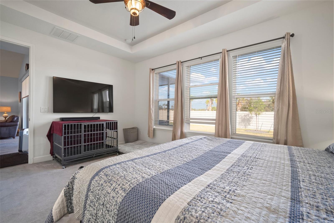
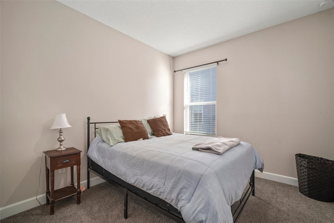
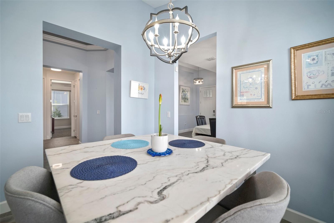
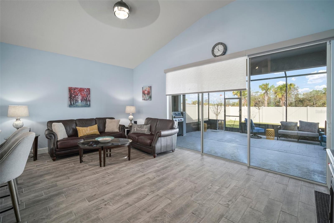
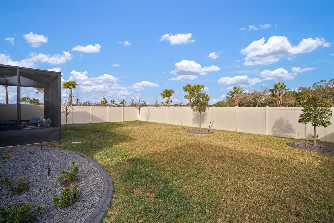
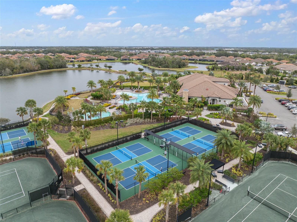
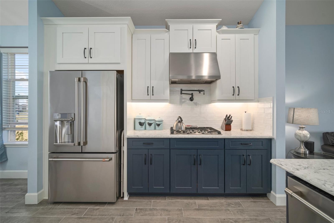
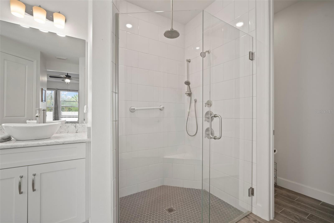
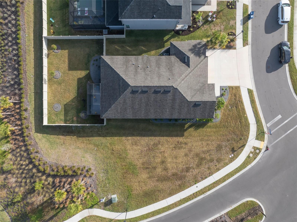
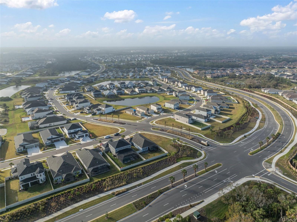
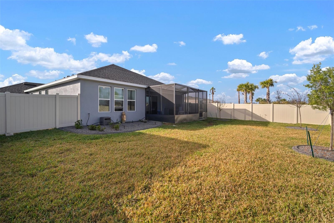
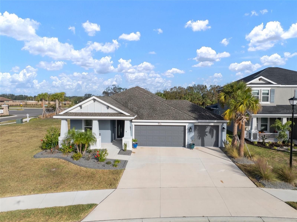
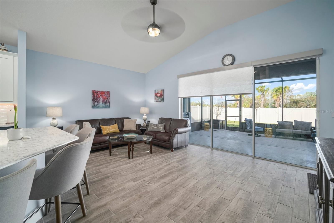
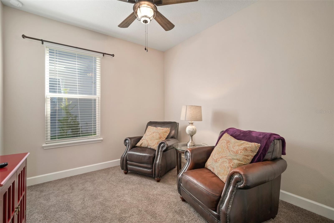
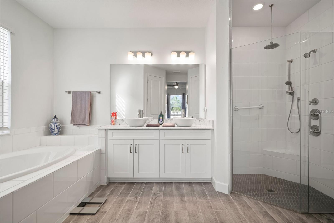
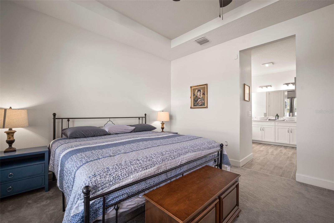
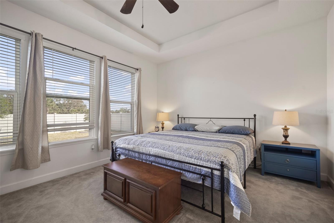
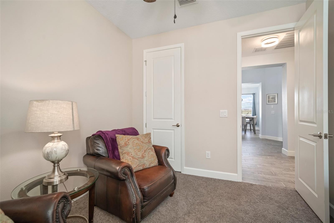
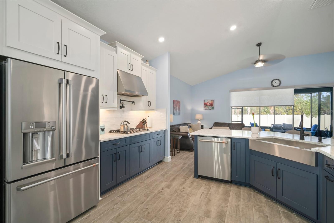
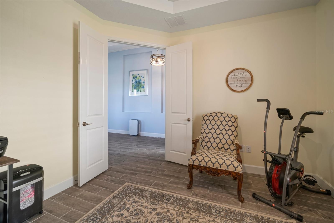
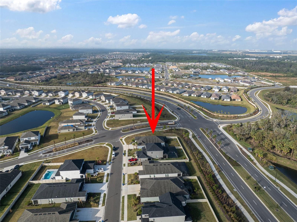
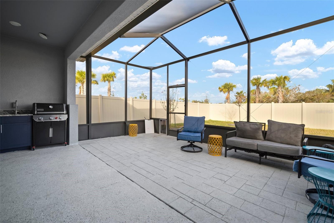
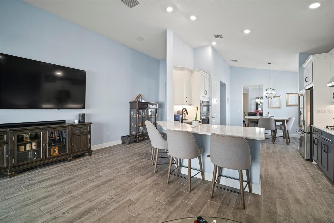
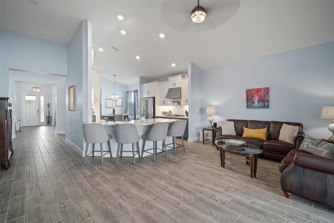
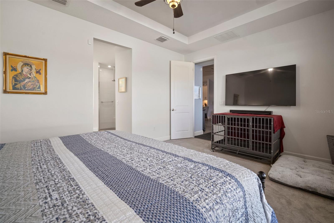
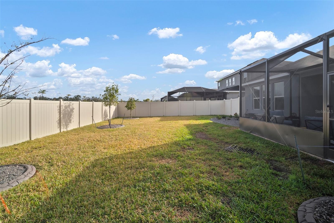
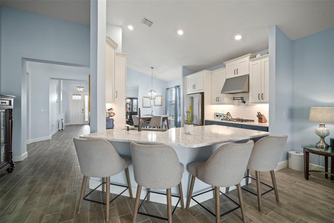
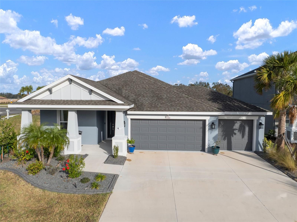
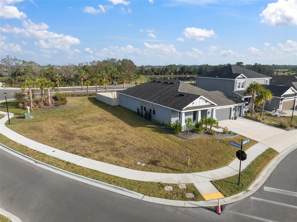
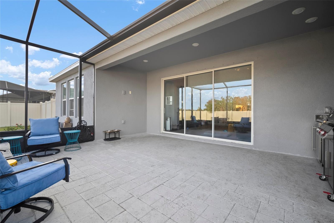
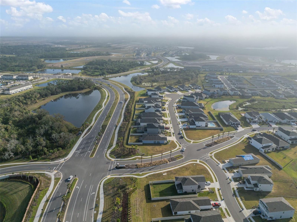
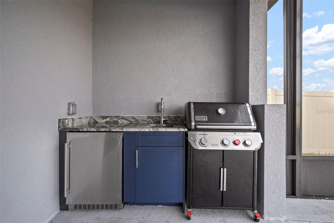
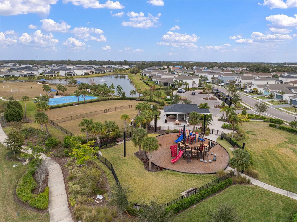
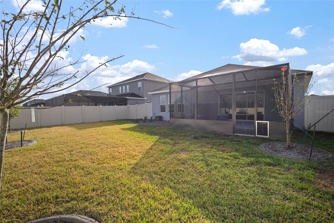
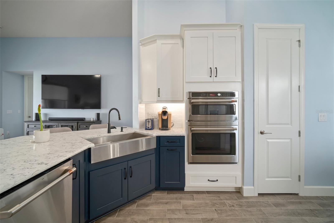
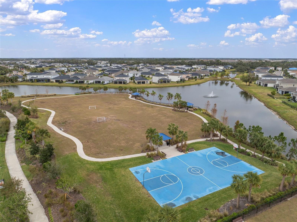
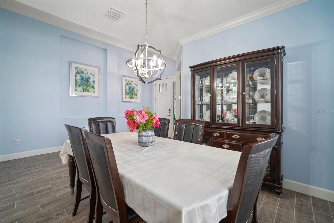
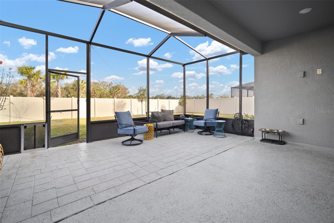
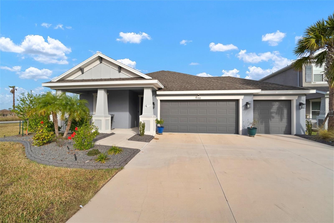
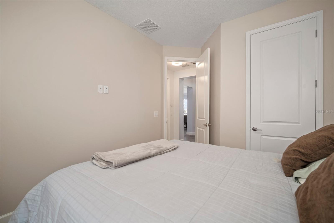
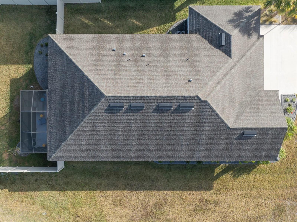
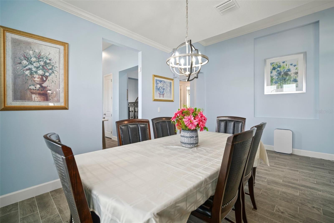
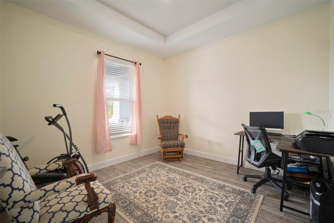
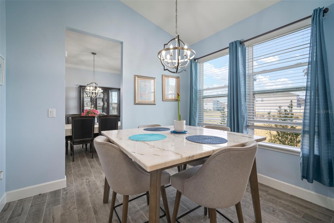
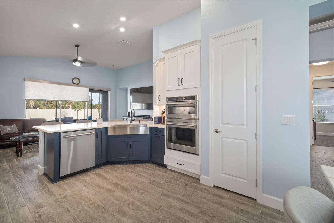
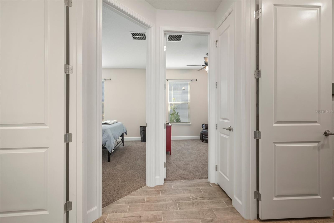
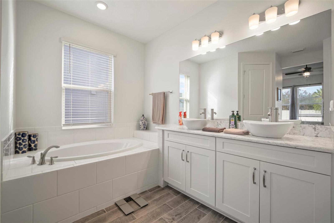
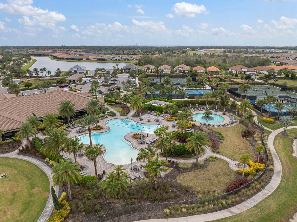
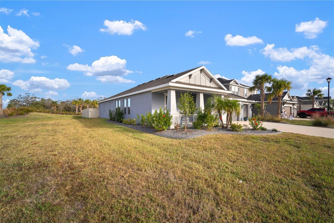
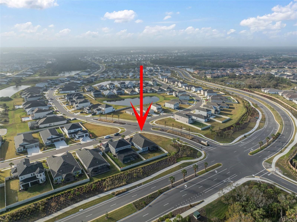
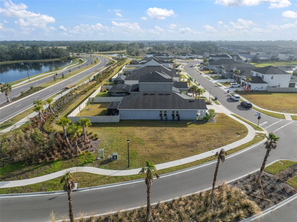
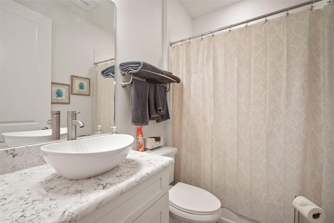
Active
11160 FIELDSTONE DR
$579,500
Features:
Property Details
Remarks
Welcome to Eaves Bend at Artisan Lakes, featuring the stunning St. Thomas single-story floor plan by Taylor Morrison. As you arrive, you'll notice the expansive three-car garage and beautifully upgraded landscaping. The enhancements continue throughout the home. The chef's gas kitchen boasts upgraded GE Café appliances, including a five-burner stove with a hood, a wall oven, and a convection oven/microwave combo. It also includes a stainless steel farmhouse sink, quartz countertops, a pot filler, and soft-close cabinets and drawers. Both bathrooms are equipped with quartz countertops, above-counter sinks, upgraded faucets, and soft-close cabinets and drawers. In the main living area, you'll find a wooden plank ceramic tile floor, while the three bedrooms feature premium carpeting with Scotchgard protection and ceiling fans. The living room includes remote-controlled Roman shades for the sliding glass doors, which lead to an extended screened-in patio. This outdoor space is perfect for entertaining, complete with a gas hookup for a grill, a refrigerator, and a sink. The dining room and kitchen nook showcase upgraded lighting features. This home is equipped with a Vivant security system, a fenced backyard, a tankless water heater, a whole-house water filtration system, and hurricane shutters. The neighborhood offers full access to a newly completed clubhouse, nature trails, dog parks, playgrounds, a basketball court, and a soccer field. Artisan Lakes is conveniently located near the highway, providing quick access to St. Petersburg and Sarasota, along with all the attractions in the area.
Financial Considerations
Price:
$579,500
HOA Fee:
1462
Tax Amount:
$2402.34
Price per SqFt:
$282
Tax Legal Description:
LOT 627, ARTISAN LAKES EAVES BEND PH II SUBPH A, B & C PI #6045.1110/9
Exterior Features
Lot Size:
8599
Lot Features:
Corner Lot, In County, Landscaped
Waterfront:
No
Parking Spaces:
N/A
Parking:
Driveway, Garage Door Opener, Ground Level
Roof:
Shingle
Pool:
No
Pool Features:
N/A
Interior Features
Bedrooms:
3
Bathrooms:
2
Heating:
Natural Gas
Cooling:
Central Air
Appliances:
Cooktop, Dishwasher, Disposal, Gas Water Heater, Microwave, Range, Range Hood, Refrigerator, Tankless Water Heater, Water Filtration System
Furnished:
Yes
Floor:
Carpet, Tile
Levels:
One
Additional Features
Property Sub Type:
Single Family Residence
Style:
N/A
Year Built:
2023
Construction Type:
Block, Stucco
Garage Spaces:
Yes
Covered Spaces:
N/A
Direction Faces:
South
Pets Allowed:
No
Special Condition:
None
Additional Features:
Hurricane Shutters, Sliding Doors
Additional Features 2:
Confirm with HOA
Map
- Address11160 FIELDSTONE DR
Featured Properties