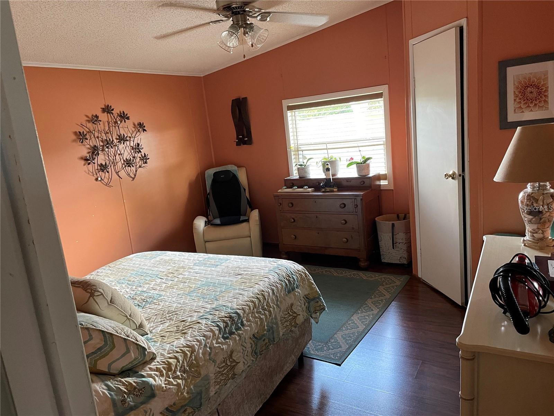

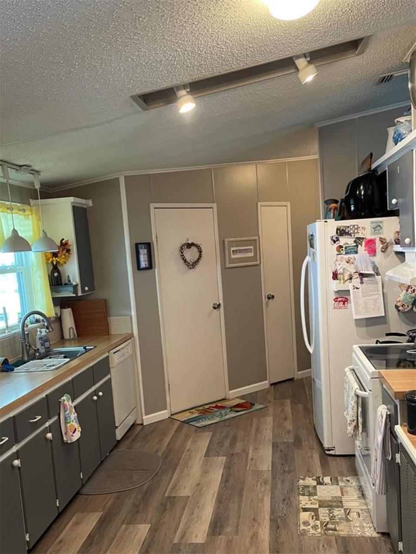
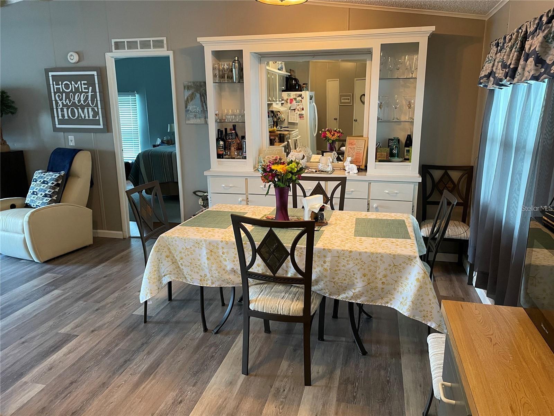
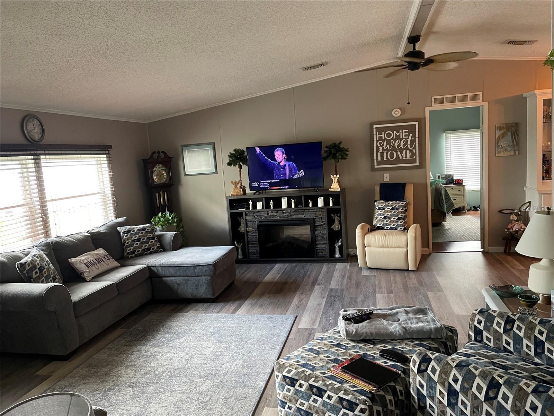
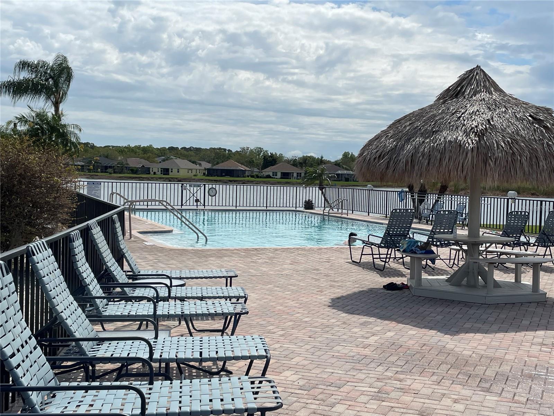
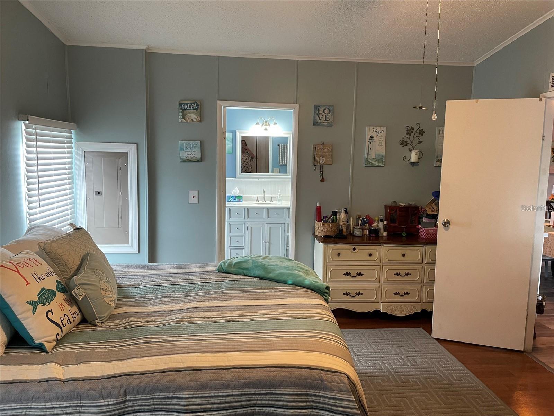
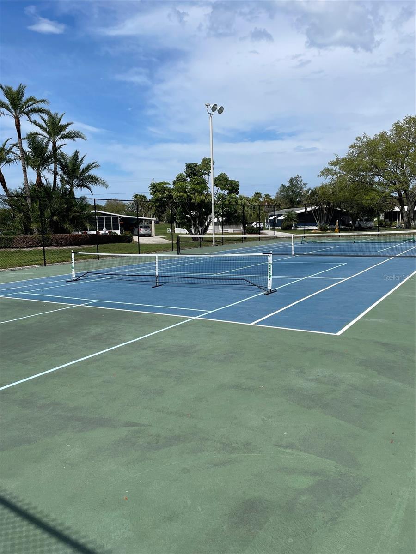
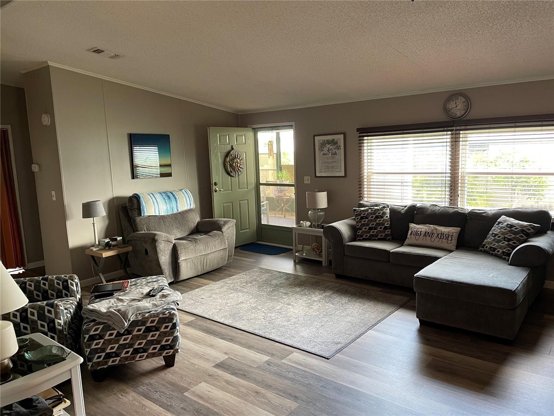
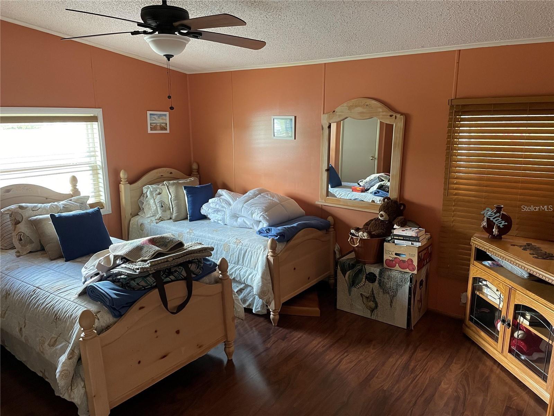
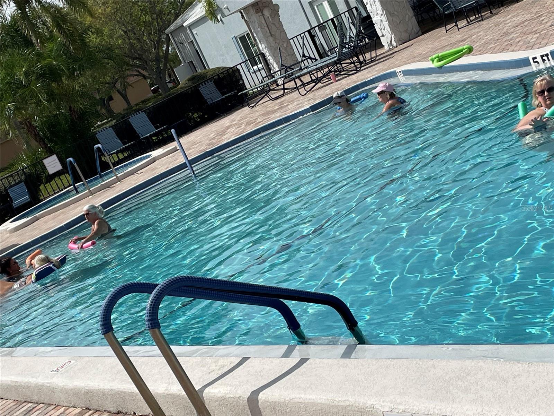
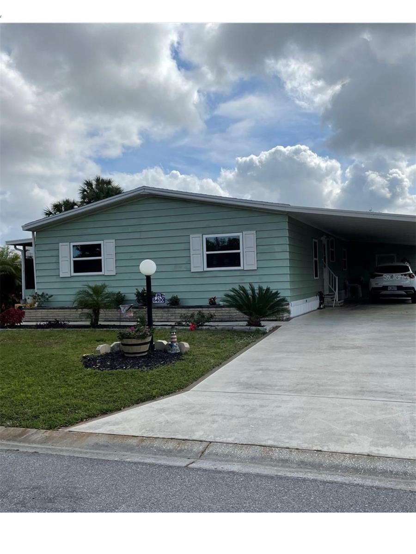
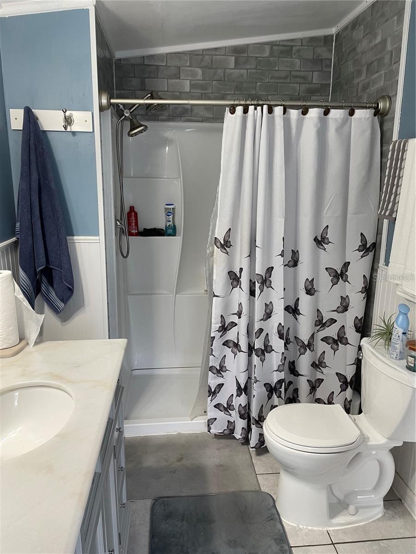
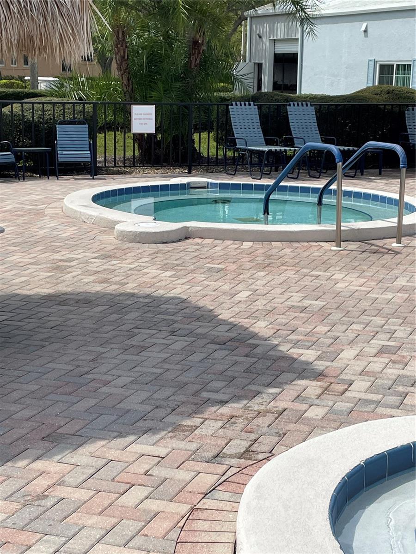
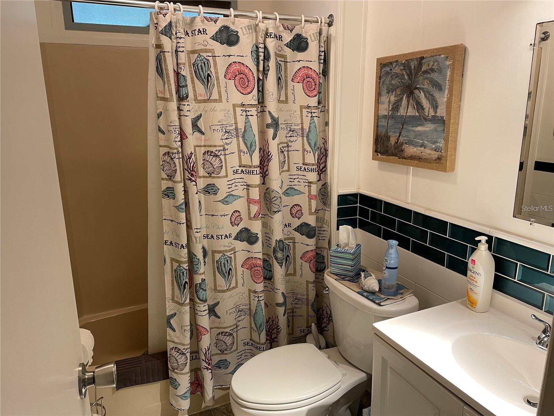
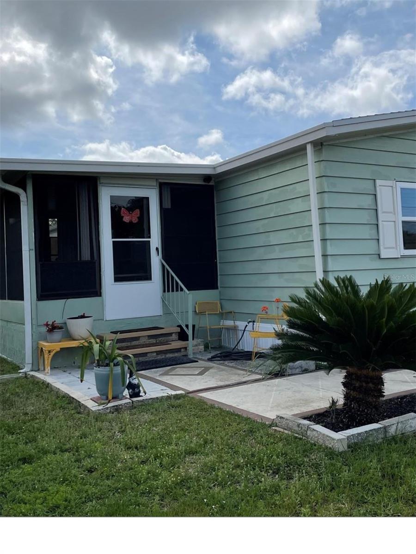
Active
8400 PRINCESS CT
$239,000
Features:
Property Details
Remarks
HIGHLY MOTIVATED SELLER!! This home is a 3 bedroom 2 bath split design. With over 1450 square feet under air. This home goes on and on. New exterior windows and doors (2023), AC (2023), water heater (2020), plumbing re-pipe (2020), roof (2019), vapor barrier (2021), electric box and wiring (2020) and flooring (2023). Located on a side road so very little traffic. Most furniture stays. Tons of storage, inside laundry room, kitchen pantry and a storage room in the carport. Sit on your lanai and enjoy the beautiful berm across the street. Quarterly dues are only $514 which includes cable, internet, Wi-Fi and all of the amenities. You must come see and walk thru to understand the massive rooms and the beauty of this home. All of this located in the highly sought after community of Imperial Lakes Estates. This community has a very active social committee that will keep you as busy as you want to be with activities galore. The 12,000+ sq feet clubhouse has a library, kitchen, stage and billiard room. Also included are 2 heated pools, spa, pickle ball courts, tennis courts, shuffleboard, bocce ball and picnic area. All of this only minutes from St Pete and Anna Maria beaches.
Financial Considerations
Price:
$239,000
HOA Fee:
N/A
Tax Amount:
$784.58
Price per SqFt:
$164.15
Tax Legal Description:
UNIT 25 BLK B IMPERIAL LAKES ESTATES CONDO UNIT 1 PI#6471.1205/1
Exterior Features
Lot Size:
4792
Lot Features:
N/A
Waterfront:
No
Parking Spaces:
N/A
Parking:
N/A
Roof:
Shingle
Pool:
No
Pool Features:
N/A
Interior Features
Bedrooms:
3
Bathrooms:
2
Heating:
Central
Cooling:
Central Air
Appliances:
Dishwasher, Disposal, Dryer, Electric Water Heater, Exhaust Fan, Microwave, Range, Refrigerator, Washer
Furnished:
No
Floor:
Vinyl
Levels:
One
Additional Features
Property Sub Type:
Manufactured Home - Post 1977
Style:
N/A
Year Built:
1986
Construction Type:
Vinyl Siding
Garage Spaces:
No
Covered Spaces:
N/A
Direction Faces:
North
Pets Allowed:
No
Special Condition:
None
Additional Features:
Sprinkler Metered, Storage
Additional Features 2:
Background checks and Board approval
Map
- Address8400 PRINCESS CT
Featured Properties