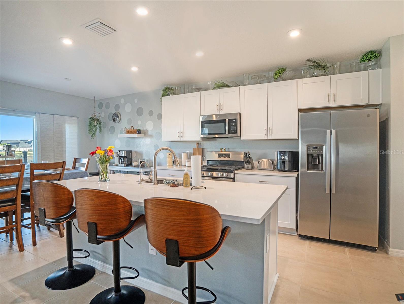
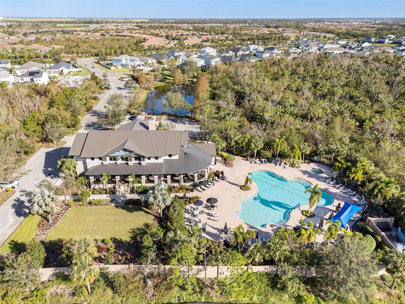
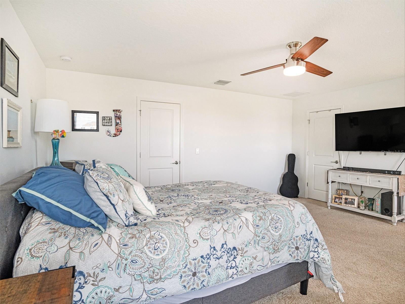
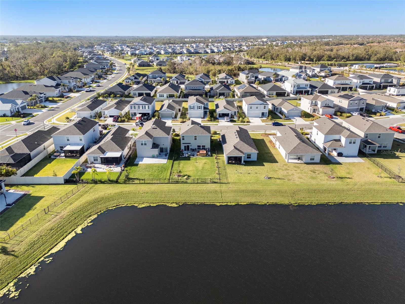
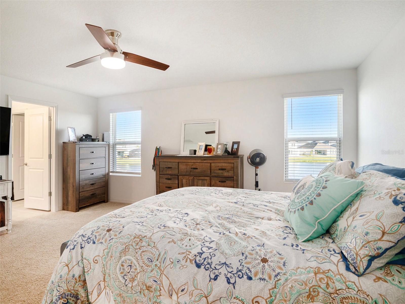
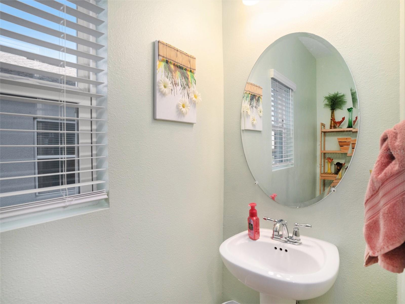
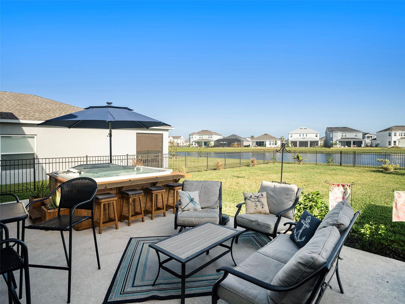
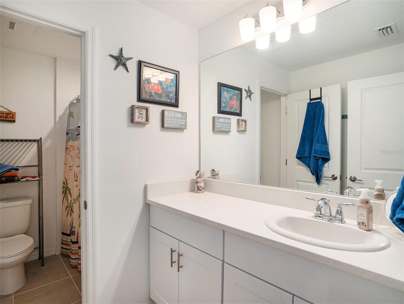
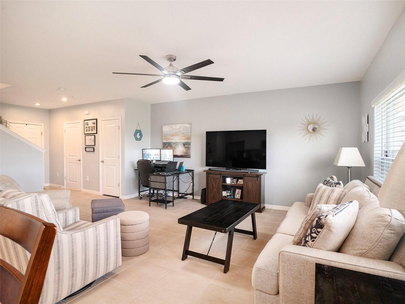
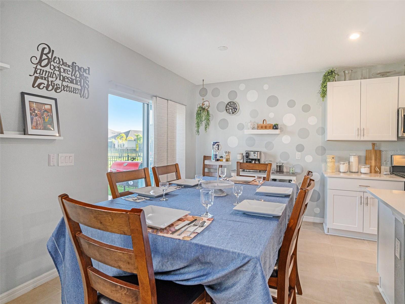
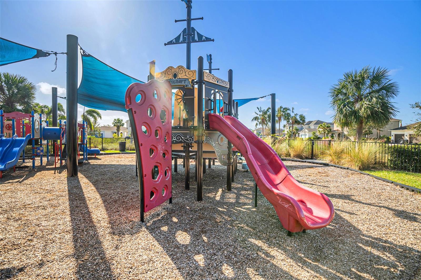
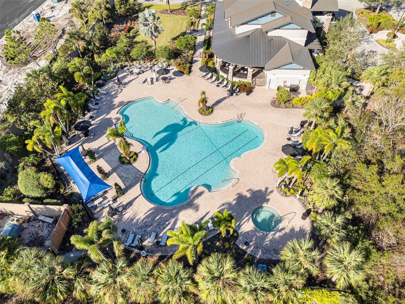
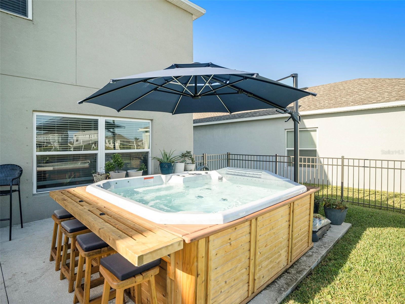
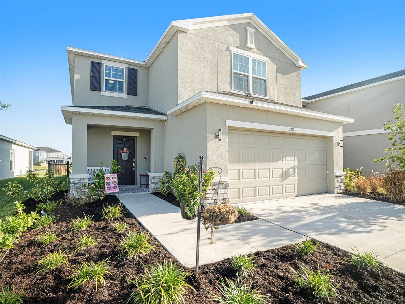
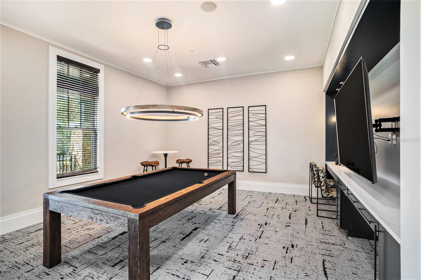
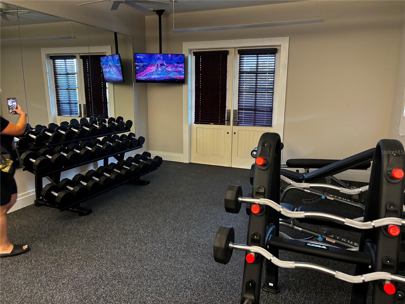
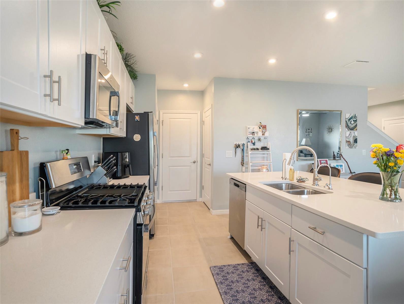
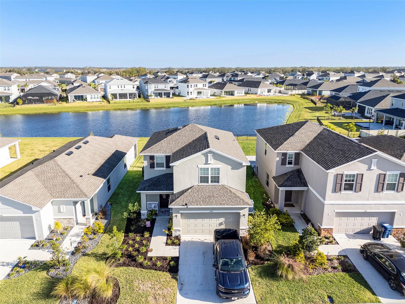
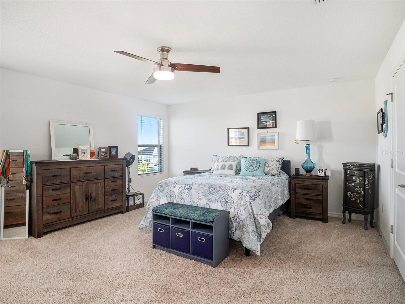
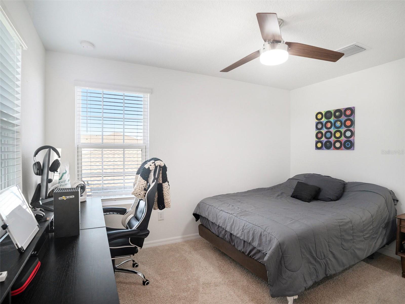
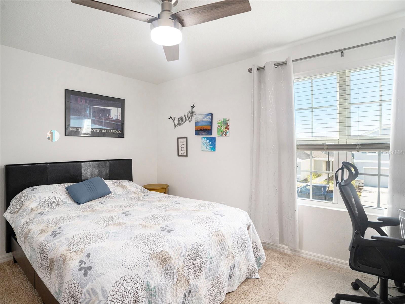
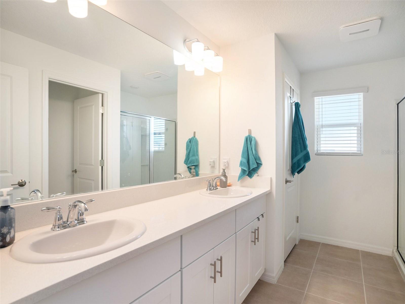
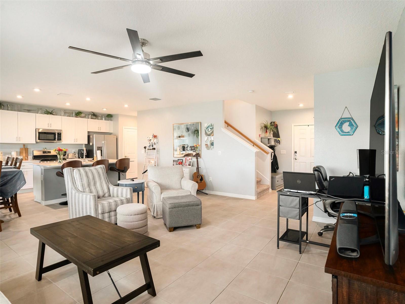
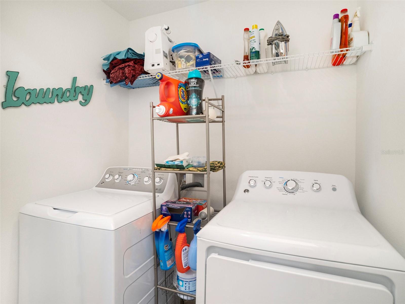
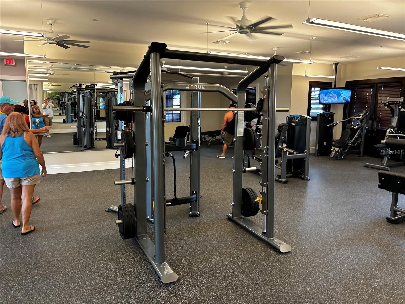
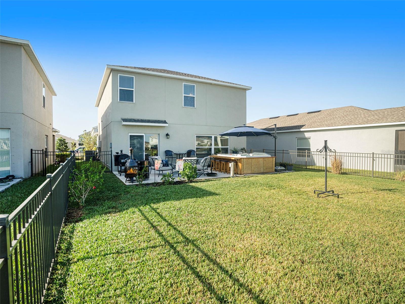
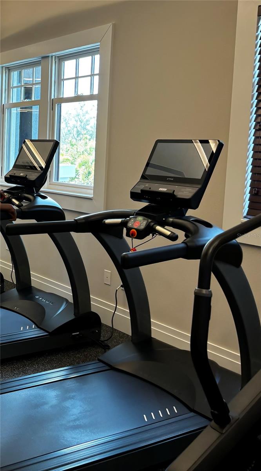
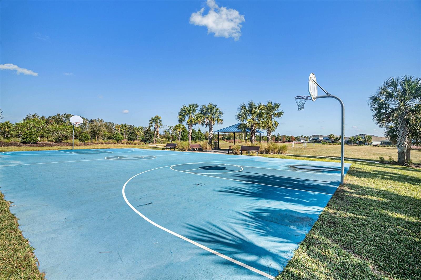
Active
5912 LAURELCREST GLN
$419,000
Features:
Property Details
Remarks
Discover modern living in this stunning 3-bedroom, 2.5-bathroom home in the sought-after Eaves Bend at Artisan Lakes community. With an expansive backyard featuring a serene Waterview, this home is perfect for entertaining. Enjoy the luxury of a private hot tub spa with bar seating and a fenced-in outdoor space that’s ideal for gatherings or peaceful relaxation. Built just 2 years ago, the home still feels brand new, boasting an open floor plan and stainless steel appliances throughout. The spacious kitchen includes a large island with additional bar seating and a bright, designated dining area. The living space flows effortlessly, creating an airy and inviting atmosphere. The primary bedroom suite offers a private retreat with dual vanity sinks and a large walk-in shower. The two secondary bedrooms are generously sized and share a well-appointed bathroom with a large vanity, perfect for guests or family. This home comes complete with a 2-car garage with an additional refrigerator included. Living in Artisan Lakes is like being on vacation every day. The active HOA community features resort-style amenities, including a newly remodeled clubhouse with a state-of-the-art fitness center on the second floor. Other amenities include a community pool, dog park, playgrounds, and hot tub. The clubhouse is available for private gatherings at a small rental fee. Conveniently located near dining, restaurants, and shopping, this home also offers easy access to major areas such as St. Pete and Bradenton, making it a prime location for both relaxation and convenience.
Financial Considerations
Price:
$419,000
HOA Fee:
490
Tax Amount:
$5179.32
Price per SqFt:
$220.53
Tax Legal Description:
LOT 526, ARTISAN LAKES EAVES BEND PH II SUBPH A, B & C PI #6045.0605/9
Exterior Features
Lot Size:
5698
Lot Features:
N/A
Waterfront:
No
Parking Spaces:
N/A
Parking:
N/A
Roof:
Shingle
Pool:
No
Pool Features:
N/A
Interior Features
Bedrooms:
3
Bathrooms:
3
Heating:
Central
Cooling:
Central Air
Appliances:
Dishwasher, Dryer, Microwave, Range, Refrigerator, Washer
Furnished:
No
Floor:
Carpet, Tile
Levels:
Two
Additional Features
Property Sub Type:
Single Family Residence
Style:
N/A
Year Built:
2022
Construction Type:
Stucco
Garage Spaces:
Yes
Covered Spaces:
N/A
Direction Faces:
Southwest
Pets Allowed:
Yes
Special Condition:
None
Additional Features:
Lighting, Other, Sidewalk, Sliding Doors
Additional Features 2:
Buyer's agent to verify all information with the HOA. Rules and Regulations in attachments.
Map
- Address5912 LAURELCREST GLN
Featured Properties