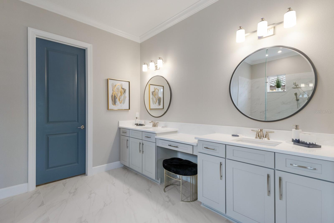
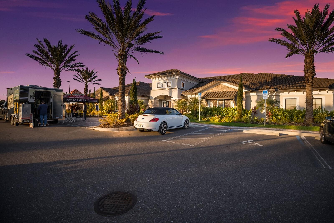

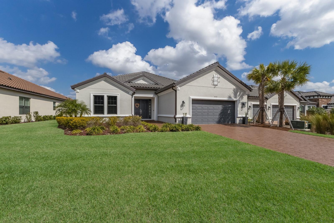
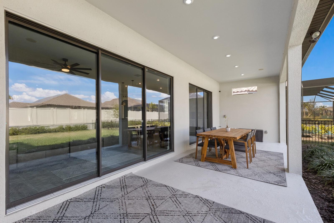












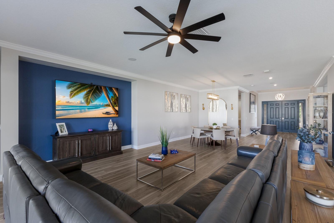

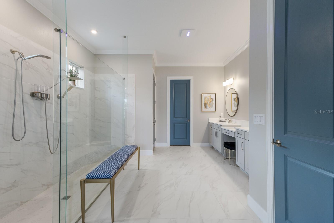




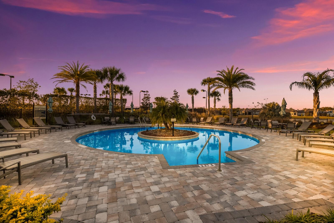
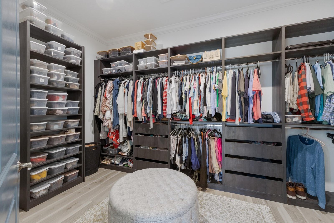
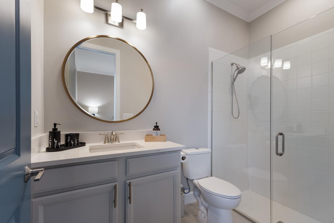


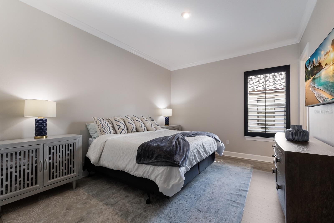




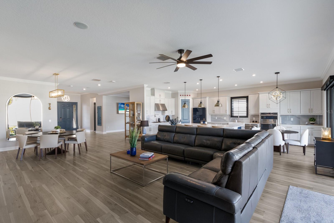


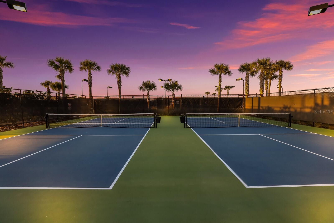

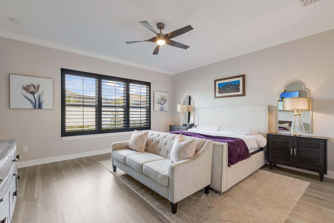
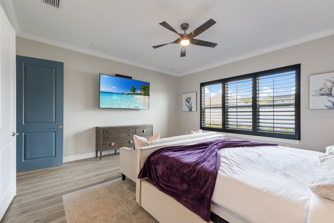



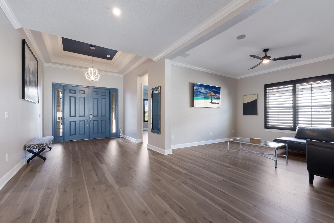


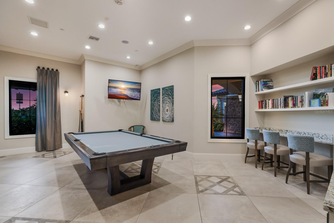


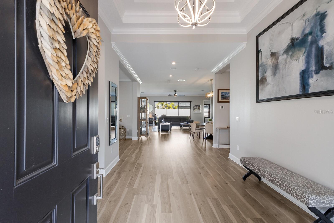

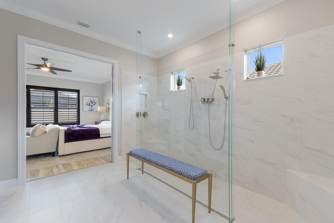
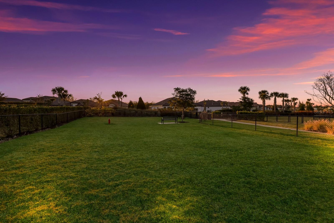
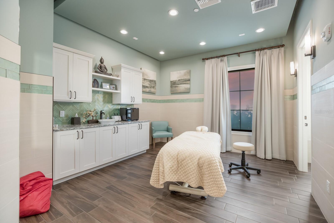


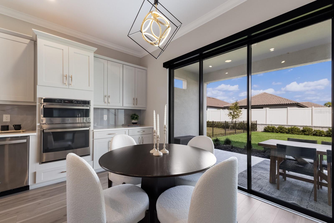
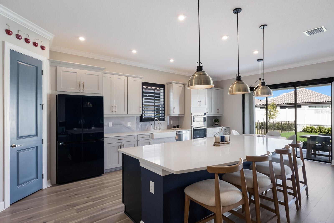

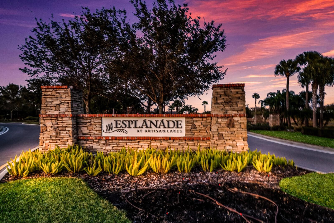




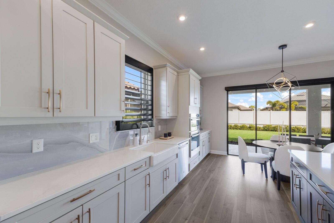


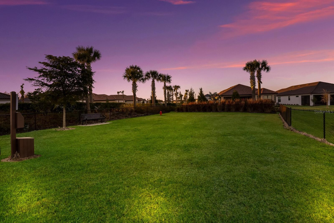

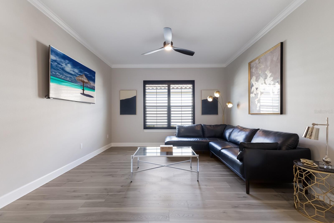
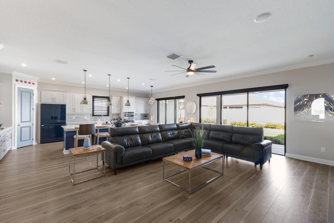



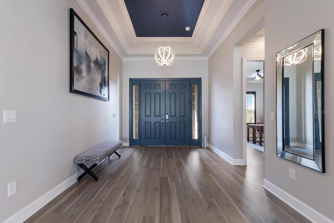



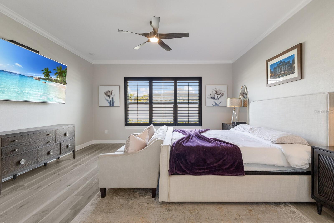

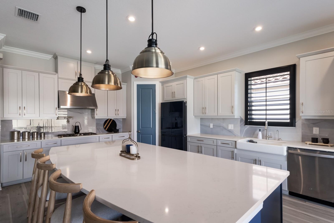
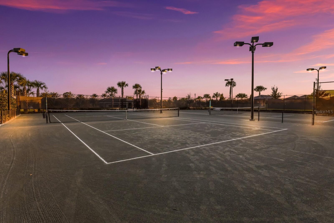
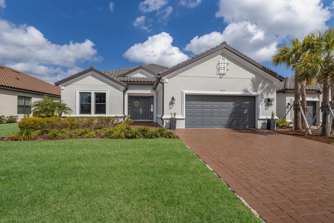




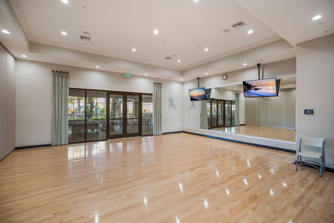









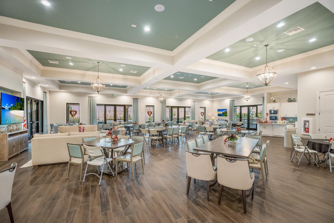




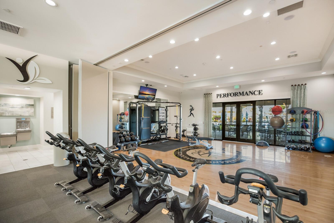









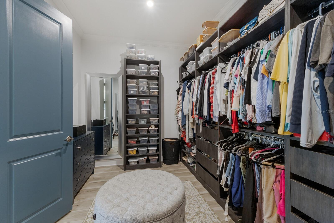


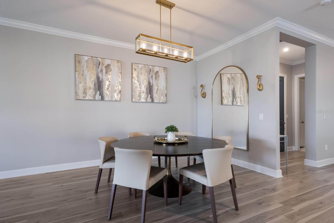





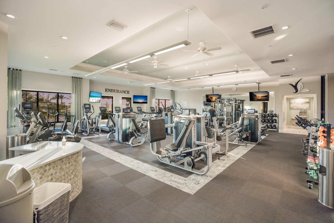

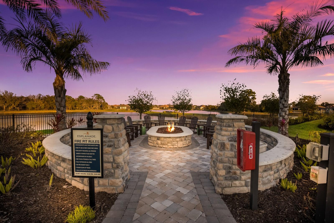




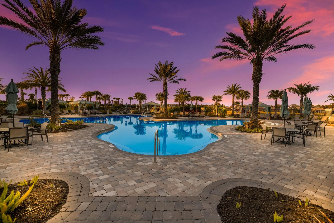
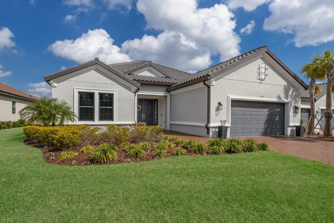





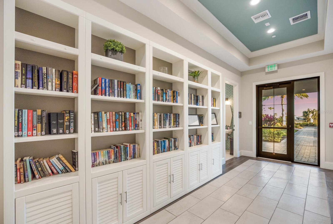


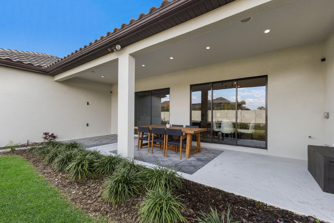



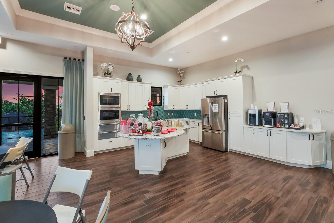



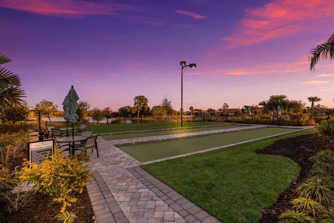



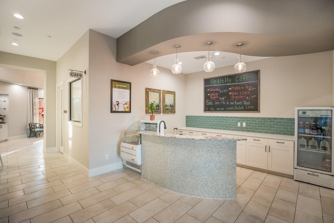





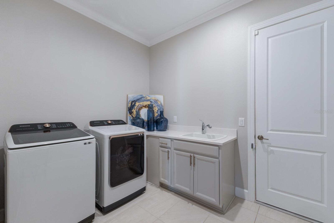
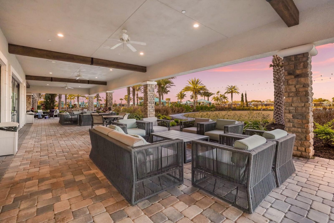

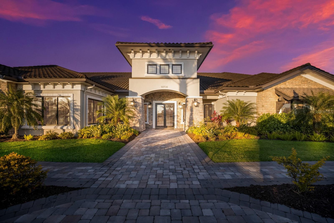
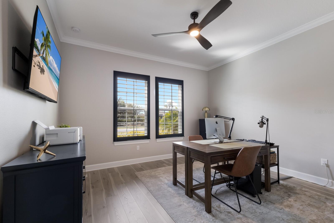







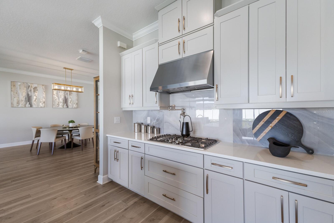








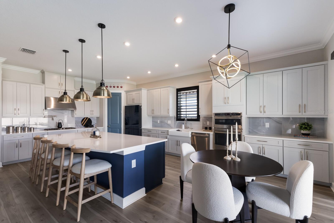
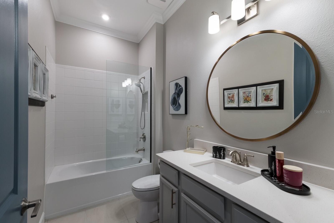
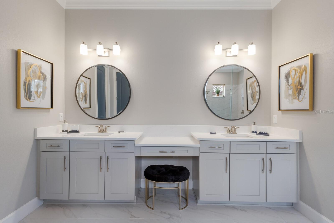




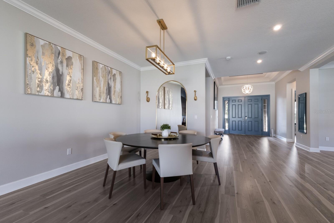


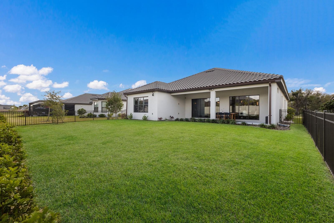

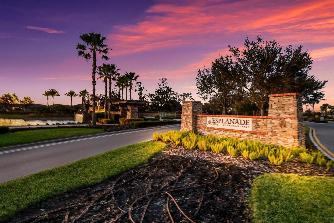


Active
5510 PANELLA CT
$779,000
Features:
Property Details
Remarks
Welcome to 5510 Panella Court, an extraordinary residence built by Taylor Morrison featuring the highly sought-after Pallazio floor plan. Perfectly positioned on an oversized homesite with tranquil preserve views, this home is located on a quiet cul-de-sac street with only eight residences, offering exceptional privacy and exclusivity. Every detail has been thoughtfully designed and upgraded, showcasing true custom quality throughout. Elegant features include crown molding, custom flooring, Sherwin Williams designer paint, plantation shutters, electric shades, custom lighting, and designer ceiling fans. The chef-inspired kitchen is enhanced with custom cabinetry, Italian porcelain tile backsplash, upgraded primary bedroom closet with storage solutions, while the open living and dining areas provide ideal spaces for entertaining and relaxation. The bathrooms are finished with custom mirrors and stylish accents, with a frameless glass shower door in the secondary bath. The residence also offers a whole-house central vacuum system, sealed paver driveway and walkways, and a spacious three-car tandem garage and an exquisite custom pot-filler. The oversized fenced-in lot is perfectly suited for a custom pool, allowing you to create your private Florida oasis. This home is being offered with or without furnishings, making it an easy turnkey option for buyers. Beyond the home itself, the location is truly unmatched and in an "x" flood zone (no-flood zone). The community is within minutes of upcoming retail, dining, and entertainment areas, providing convenient access to everyday needs as well as future lifestyle amenities. Enjoy proximity to the pristine Gulf Coast beaches, including Anna Maria Island, St. Petersburg, and Pass-A-Grille Beach. Travel is effortless with quick access to Sarasota, downtown Tampa, and Tampa International Airport, while those connected to the military will appreciate the easy drive to MacDill Air Force Base. The region is also rich in culture and history, with access to world-class museums, arts venues, and historic districts that highlight the best of Florida living. For those seeking flexibility, this property is also being offered as a luxury rental at $4,500/month. With its upgraded features, oversized lot, and move-in ready condition, it presents an exceptional opportunity for long-term living in one of Palmetto’s most desirable communities. 5510 Panella Court is not just a home—it is a lifestyle.
Financial Considerations
Price:
$779,000
HOA Fee:
1477.36
Tax Amount:
$10328
Price per SqFt:
$265.96
Tax Legal Description:
ARTISAN LAKES-PH 1C: A PARCEL OF LAND LYING WITHIN SEC 9 & 16, TWN 33S, RNG 18E, & BEING MORE PARTICULARLY DESC AS FOLLOWS: COM AT A RR SPIKE MARKING THE E < COR OF SEC 9, TWN 33S, RNG 18E, SD PT ALSO BEING THE NE COR COR OF THOSE LANDS DESC IN OR BK 1025, PG 3055 OF THE PRMCF; TH N 89 DEG 27 MIN 46 SEC W, ALG THE N LN OF THE SE < OF SD SEC 9, A DIST OF 67.15 FT
Exterior Features
Lot Size:
9588
Lot Features:
Street Dead-End
Waterfront:
No
Parking Spaces:
N/A
Parking:
N/A
Roof:
Tile
Pool:
No
Pool Features:
N/A
Interior Features
Bedrooms:
3
Bathrooms:
3
Heating:
Central, Natural Gas
Cooling:
Central Air
Appliances:
Built-In Oven, Convection Oven, Cooktop, Dishwasher, Disposal, Dryer, Exhaust Fan, Microwave, Range Hood, Tankless Water Heater, Touchless Faucet, Washer, Water Filtration System, Water Softener
Furnished:
Yes
Floor:
Laminate, Tile
Levels:
One
Additional Features
Property Sub Type:
Single Family Residence
Style:
N/A
Year Built:
2022
Construction Type:
Block, Stucco
Garage Spaces:
Yes
Covered Spaces:
N/A
Direction Faces:
South
Pets Allowed:
No
Special Condition:
None
Additional Features:
Hurricane Shutters, Lighting, Rain Gutters, Sidewalk, Sliding Doors, Sprinkler Metered
Additional Features 2:
Contact HOA for Lease Restrictions
Map
- Address5510 PANELLA CT
Featured Properties