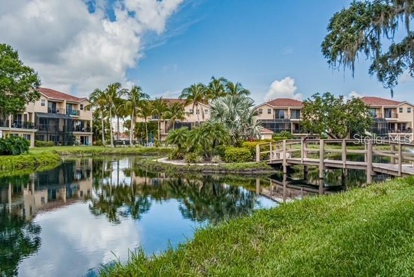
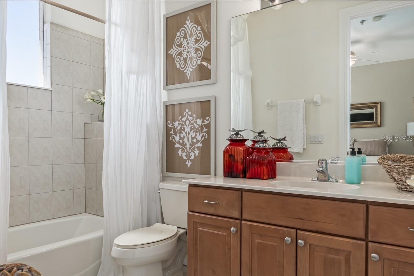
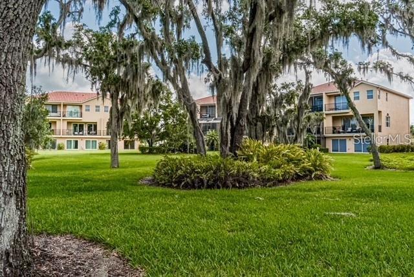
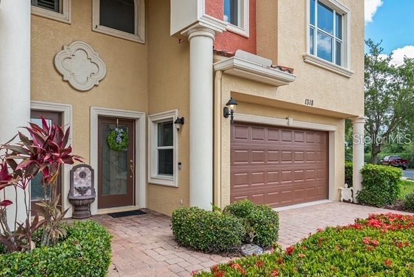
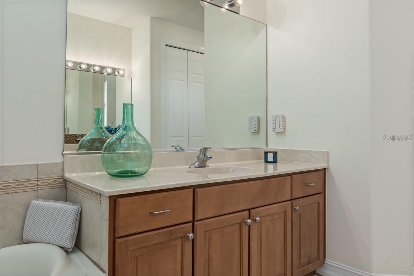
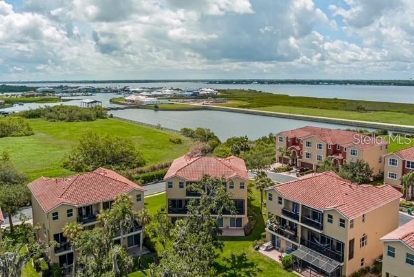
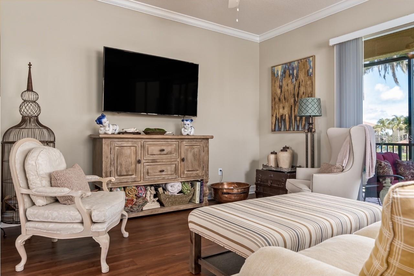
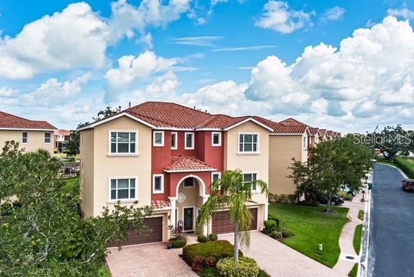
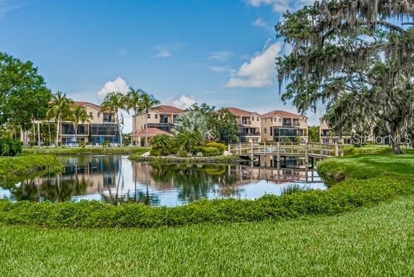
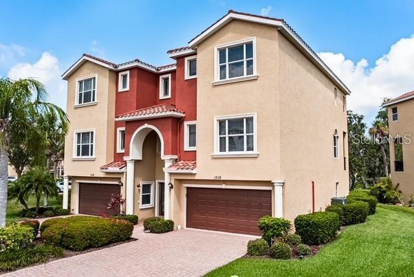
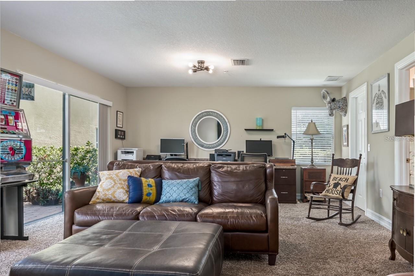
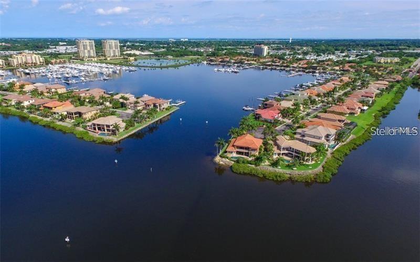
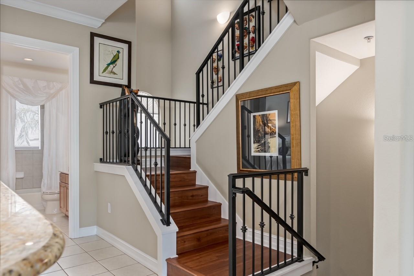
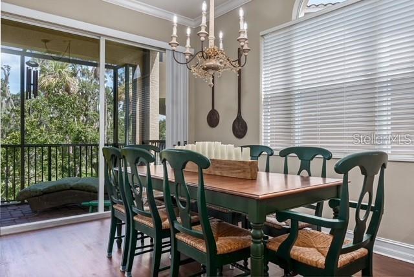
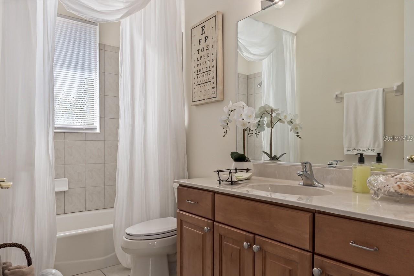
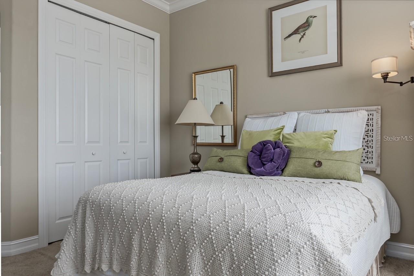
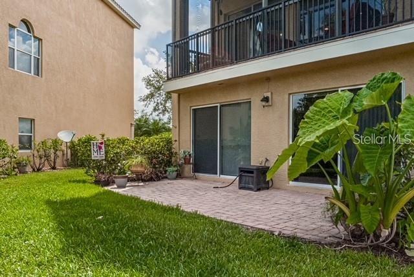
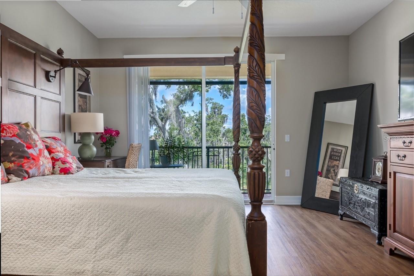
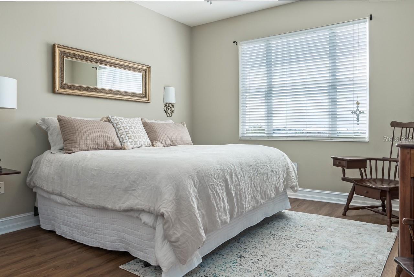
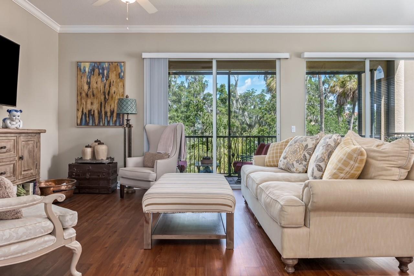
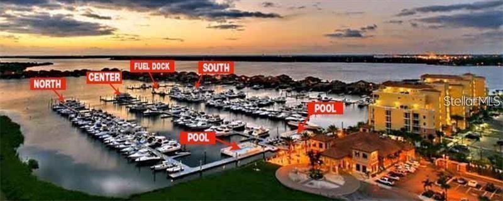
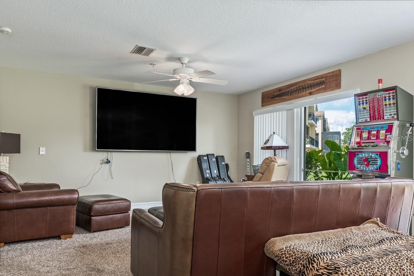
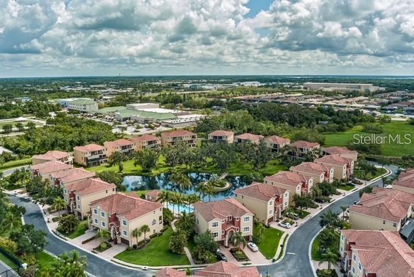
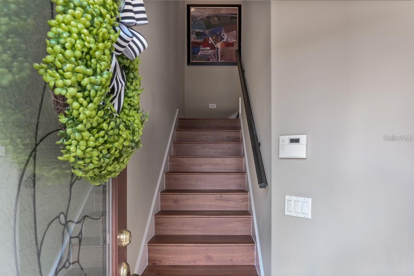
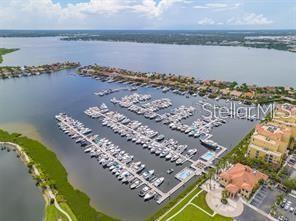
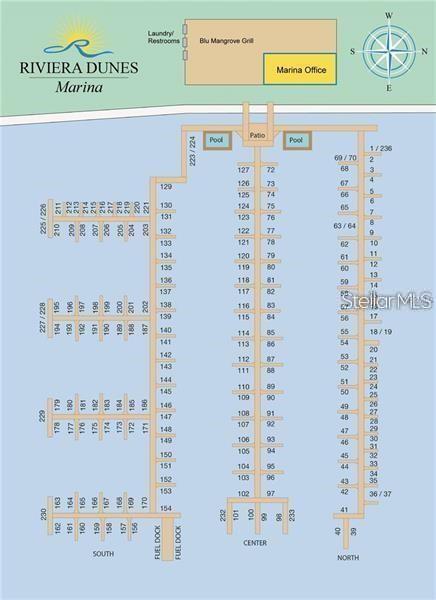
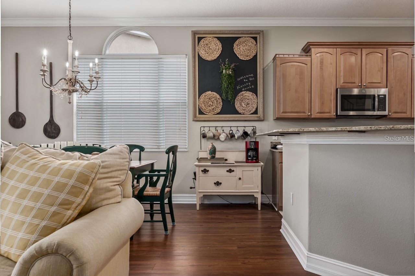
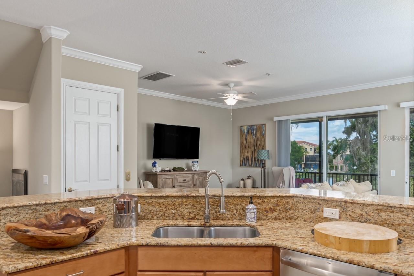
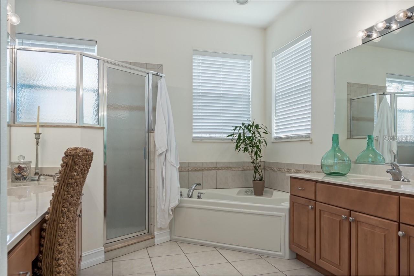
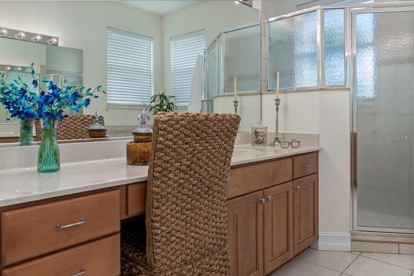
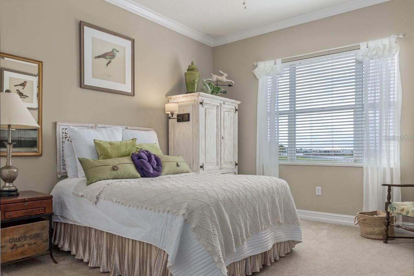
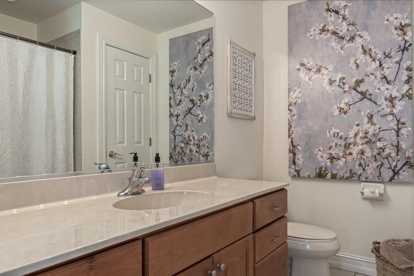
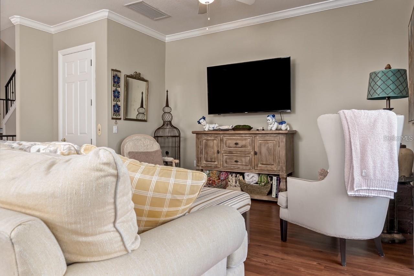
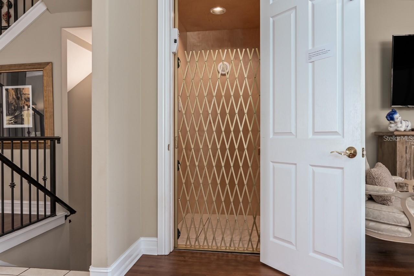
Active
1318 3RD STREET CIR E
$749,900
Features:
Property Details
Remarks
Boat enthusiasts are sure to be thrilled by the inclusion of a 50 ft boat slip, capable of accommodating a 55ft vessel, complete with fresh water and 50-amp shore power, alongside this meticulously maintained 4-bedroom 4 bath luxury Tuscan-style townhome. Spanning 2848 sq ft across three floors, this residence boasts a private elevator, a 2-car garage, a ground floor patio, and two screened balconies offering picturesque views of the park-like setting with its serene lake and lush landscaping. Adding to the allure, a natural gas grill awaits for outdoor culinary adventures. Riviera Dunes presents itself as a haven for boating enthusiasts, situated within an 80-acre protected marina just 5 nautical miles from the Gulf of Mexico. Residents can enjoy a leisurely stroll to private docks, two swimming pools, a fitness center, tennis and pickleball courts, as well as a restaurant and bar conveniently located at the full-service marina. Recent upgrades including waterproof vinyl plank flooring in the third-floor bedrooms, new HVAC units installed in 2019, a fresh hot water heater, and a hurricane-rated garage door installed last year enhance the property's appeal. Additionally, nearly new washer and dryer units contribute to the home's modern convenience. With the HOA fee covering resort-style amenities such as insurance, pools, fitness facilities, landscaping, security monitoring, and more, residents can indulge in carefree living. This property offers not just a home, but a lifestyle of luxury and leisure.
Financial Considerations
Price:
$749,900
HOA Fee:
3052
Tax Amount:
$5521.04
Price per SqFt:
$263.31
Tax Legal Description:
LOT 15 HAMMOCKS AT RIVIERA DUNES PB 44/20-23 PI#25816.2075/9
Exterior Features
Lot Size:
2396
Lot Features:
N/A
Waterfront:
Yes
Parking Spaces:
N/A
Parking:
N/A
Roof:
Tile
Pool:
No
Pool Features:
N/A
Interior Features
Bedrooms:
3
Bathrooms:
4
Heating:
Central
Cooling:
Central Air
Appliances:
Dishwasher, Dryer, Freezer, Microwave, Range, Refrigerator
Furnished:
No
Floor:
Carpet, Ceramic Tile, Laminate
Levels:
Multi/Split
Additional Features
Property Sub Type:
Townhouse
Style:
N/A
Year Built:
2005
Construction Type:
Block
Garage Spaces:
Yes
Covered Spaces:
N/A
Direction Faces:
East
Pets Allowed:
Yes
Special Condition:
None
Additional Features:
Irrigation System
Additional Features 2:
See HOA docs - Minimum Lease period is 3 months, limited to 2 times per year
Map
- Address1318 3RD STREET CIR E
Featured Properties