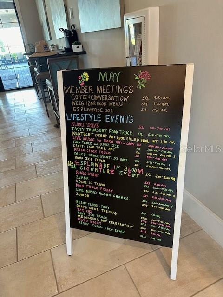
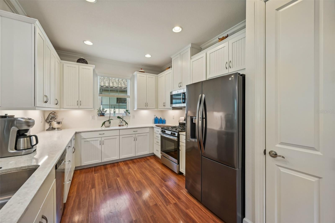
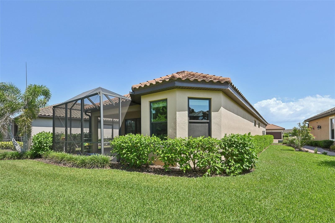
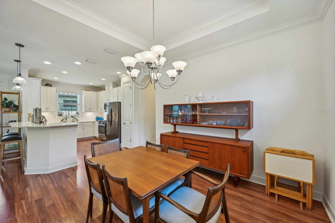
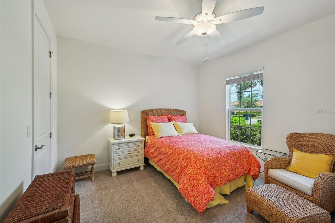
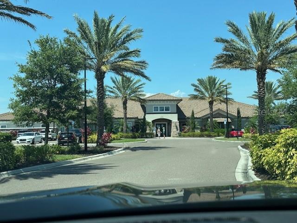
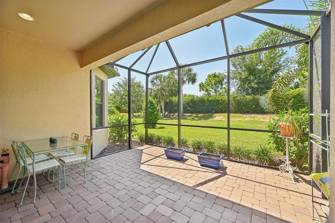
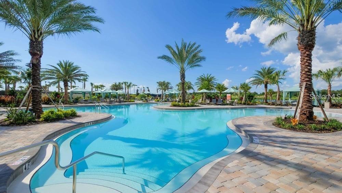
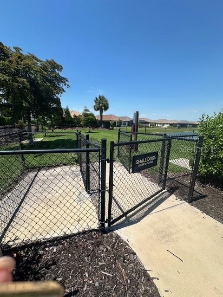
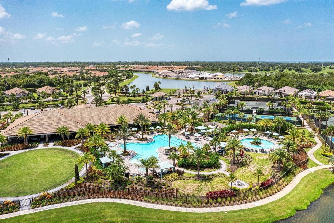
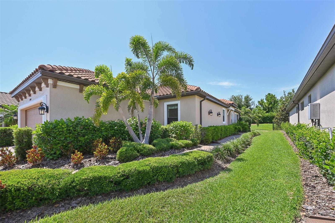
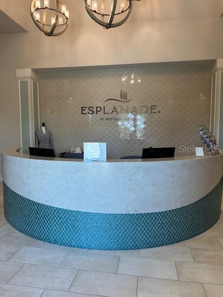
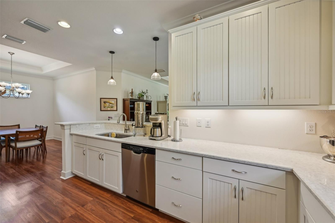
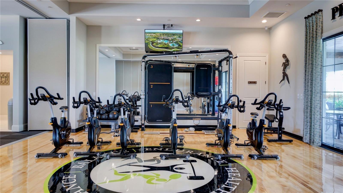
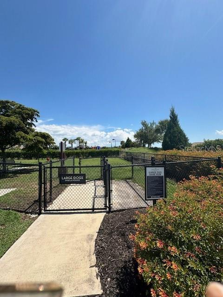
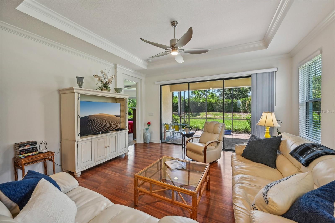
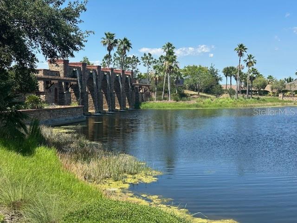

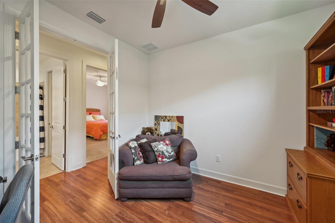
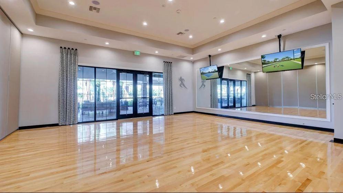
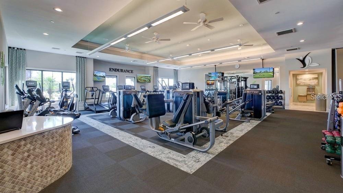
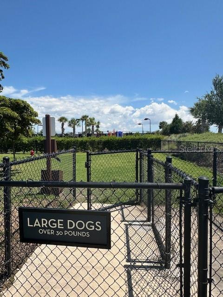
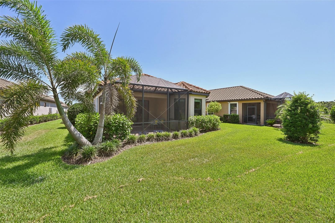
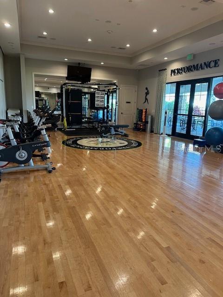
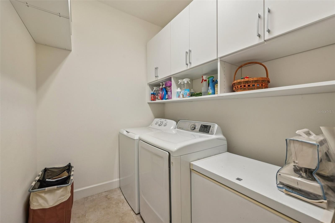
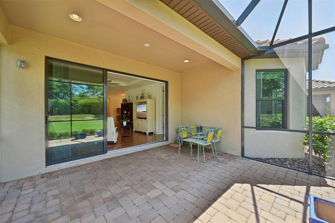
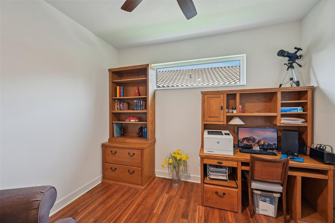
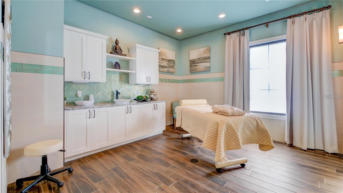
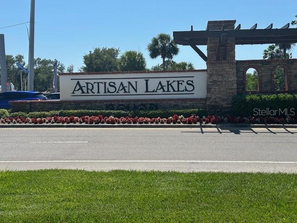
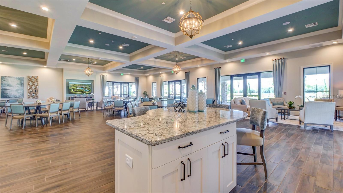
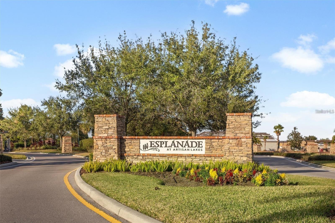
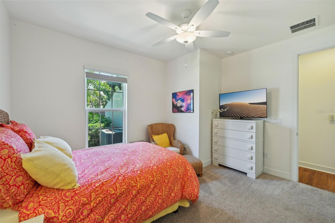
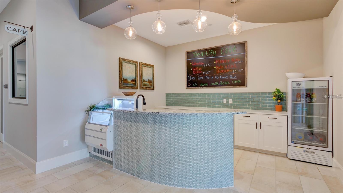
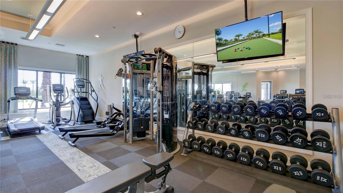
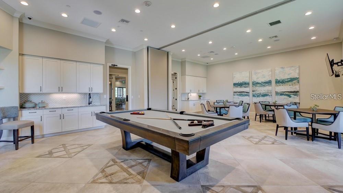
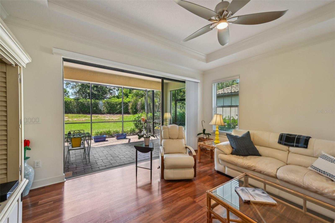
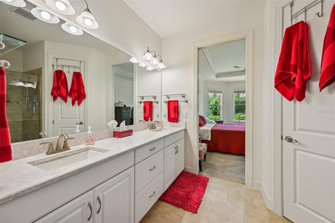
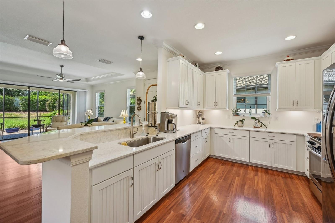
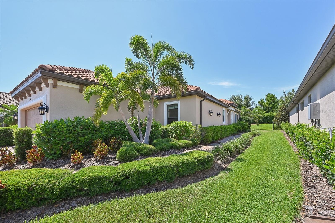
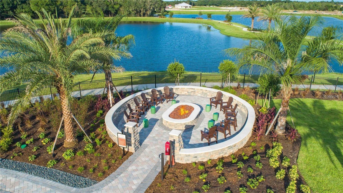
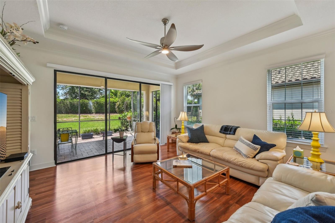
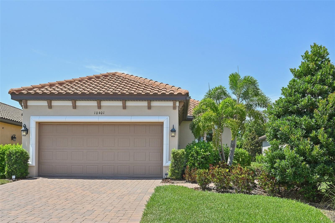
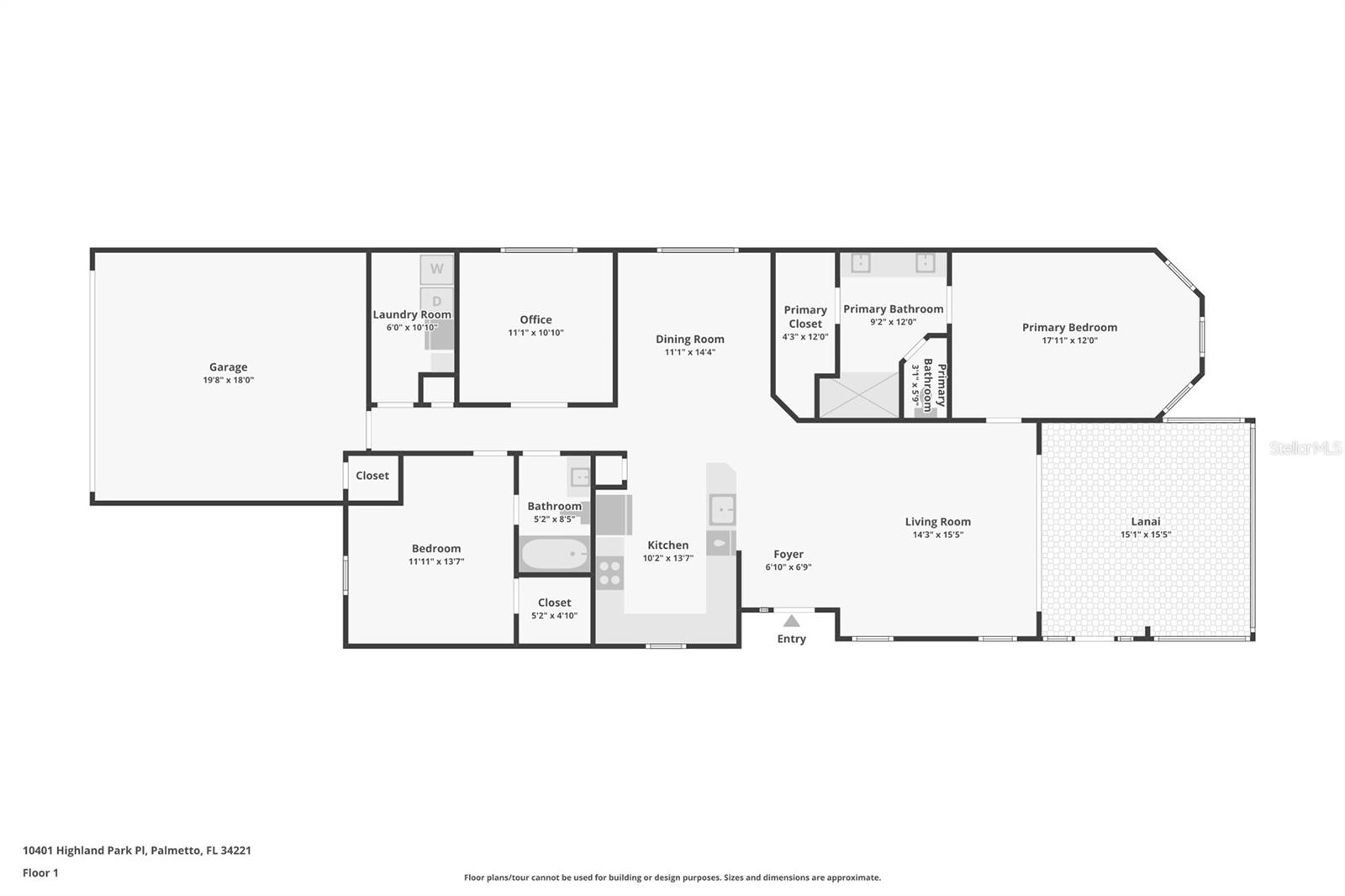
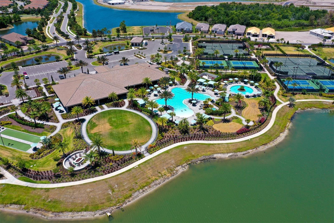
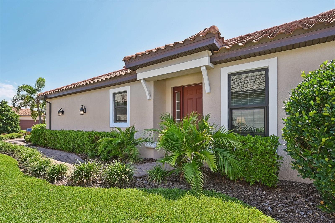

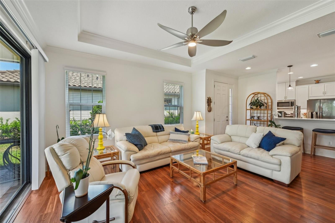
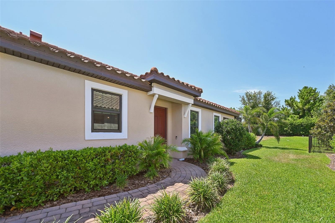
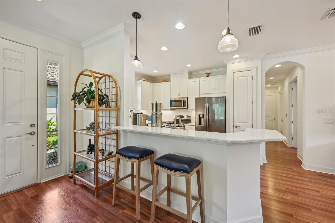
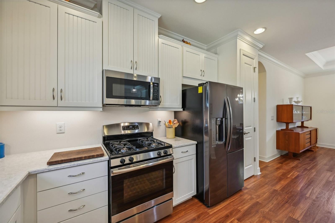
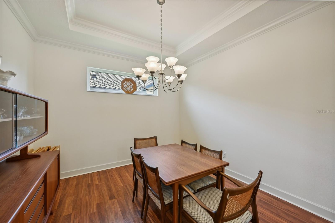
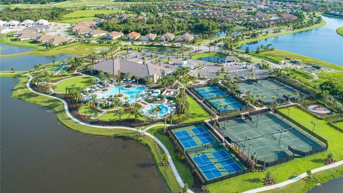
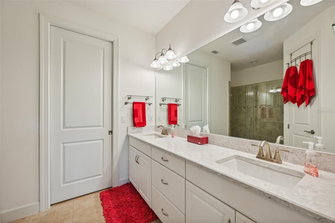
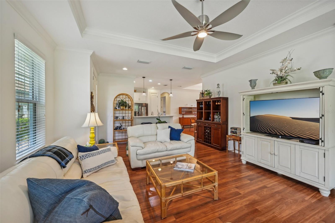
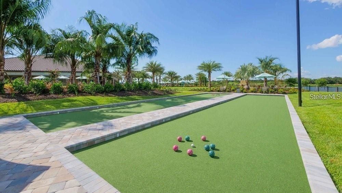
Active
10401 HIGHLAND PARK PL
$479,900
Features:
Property Details
Remarks
Great home with Hurricane windows - 2bedroom plus a Den home. exterior lawn cared for by community. Updated and loaded with upgrades. Features not to miss Tray ceilings, Crown molding, Extended screened lanai, 6 cat wiring, extra outdoor wiring outlets, upgraded kitchen cabinets with soft close, & pull out drawers, Custom closets, Impact windows, Upgraded farm style kitchen sink, Quartz counters, under mount lighting, Primary bath has drawers between sink cabinets & frameless shower glass, upgraded sinks in all bathrooms, Floors are hickory vinyl plank. Experience inspired living and enjoy an exciting array of resort-style amenities and wellness programs for mind, body and spirit. From active recreation to relaxing pursuits, Esplanade at Artisan Lakes has something for everyone. This gated, resort lifestyle community is situated on 800 pristine acres dotted with lakes, preserves, winding streets and mature trees. Located between Tampa Bay & Bradenton, convenient to I-75 with an easy drive to downtown St. Petersburg & the area beaches. Discover a place of many possibilities, where residents can choose from a variety of active & leisure activities. Centered around providing a new level of inspired living for residents. Here, the focus is on lifestyle and living life to the fullest where you will have access to an array of exciting amenities. Dive in the heated resort-style pool or play a little tennis or pickle ball, or perhaps you'd prefer to play fetch with your dog in the pet park, or catch up with friends around the fire pit? Or sit back, let someone else do the planning, while you attend community events organized by a full-time Lifestyle Manager. Whether it's gathering with friends, going to an activity, or working out, residents have access to choose their own experience. Resort Amenity Clubhouse This beautifully appointed space includes a fitness and aerobics center, meeting and gathering spaces, a catering kitchen, billiard room, & multi-purpose room. or how about using the walking trails, or gather with friends at the firepit, or enjoy the overlook by the lake. There is also a nearby events lawn, fitness lawn, and adventure playground. swim allday at the Resort-style Pool Every day feels like a vacation! Take a plunge to cool off or relax in the sunshine poolside. Get your fitness on and swim laps in the resistance pool for a refreshing start to your day. Come home to a place where life is enhanced through meaningful connections and unique experiences. this community offers a variety of programming thoughtfully curated around our residents' interests. Enjoy grand wine tastings, exclusive culinary experiences, exotic excursions, live concerts, spa & wellness events and so much more! Sports Courts You can play all day at the sports courts, which offers tennis, pickleball, and bocce ball. Whether it's a friendly game with the neighbors or a little healthy competition, the sports courts are a favorite for outdoor recreation. Bark Park Play a game of fetch or make new furry friends. Pets can enjoy resort-style living too! The Cafés aims to offer delicious and nutritious food and beverage options for members throughout the day. Light beverage and food offerings include quick-grab drinks and snacks.
Financial Considerations
Price:
$479,900
HOA Fee:
1379
Tax Amount:
$2908
Price per SqFt:
$284.81
Tax Legal Description:
LOT 294 ARTISAN LAKES ESPLANDE PH III PI#6109.1780/9
Exterior Features
Lot Size:
6355
Lot Features:
Landscaped, Level
Waterfront:
No
Parking Spaces:
N/A
Parking:
Driveway, Garage Door Opener, Guest, Off Street
Roof:
Concrete, Tile
Pool:
No
Pool Features:
Gunite, Heated, In Ground, Lap, Lighting, Outside Bath Access, Tile
Interior Features
Bedrooms:
2
Bathrooms:
2
Heating:
Electric
Cooling:
Central Air
Appliances:
Dishwasher, Dryer, Electric Water Heater, Microwave, Range, Refrigerator, Washer
Furnished:
No
Floor:
Carpet, Ceramic Tile, Laminate
Levels:
One
Additional Features
Property Sub Type:
Single Family Residence
Style:
N/A
Year Built:
2018
Construction Type:
Concrete
Garage Spaces:
Yes
Covered Spaces:
N/A
Direction Faces:
East
Pets Allowed:
Yes
Special Condition:
None
Additional Features:
Irrigation System, Sidewalk
Additional Features 2:
SEE HOA DOCUMENT FOR CURRENT LEASE PROCESS.
Map
- Address10401 HIGHLAND PARK PL
Featured Properties