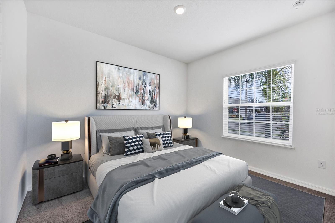
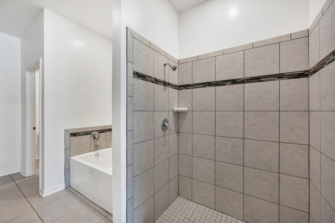
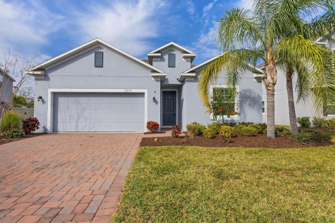
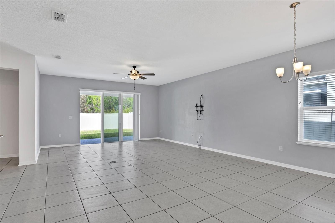
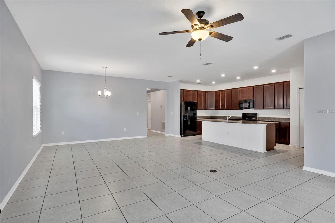
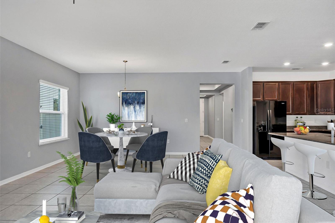
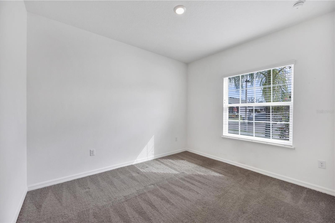
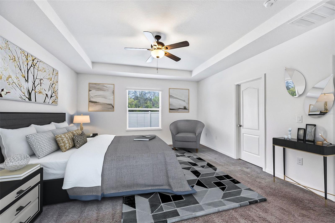
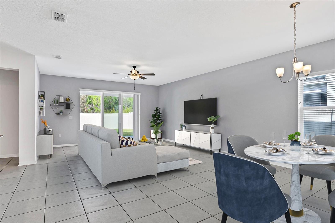
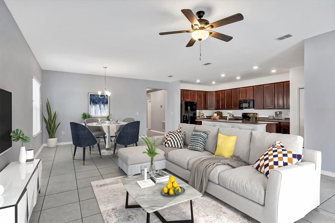
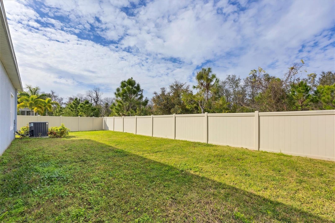
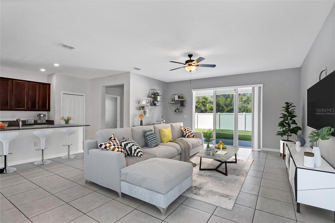
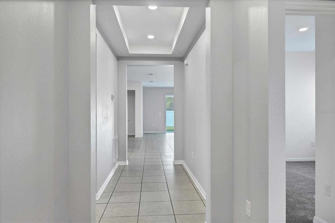
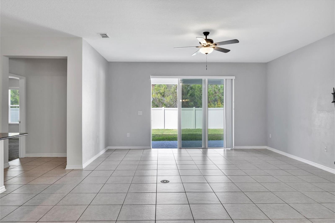
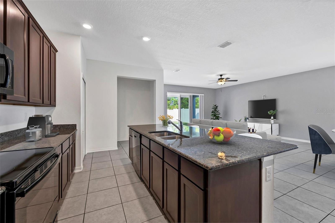
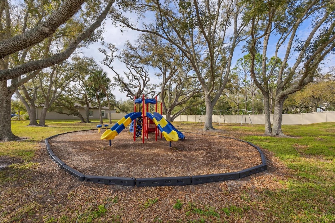
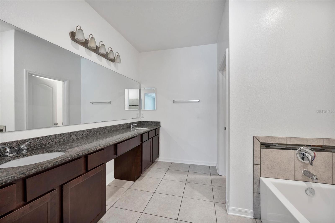
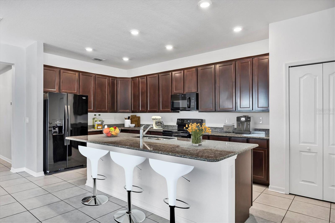
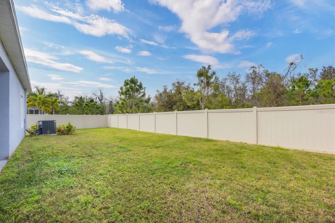
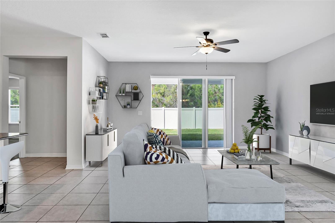
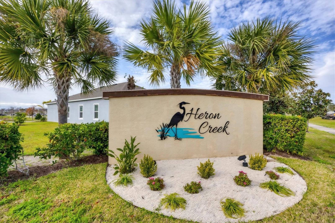
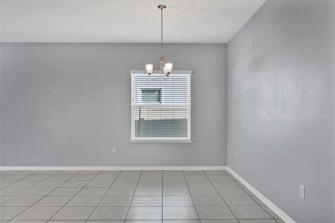
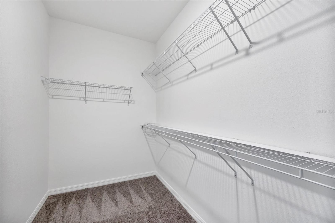
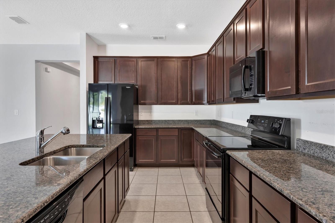
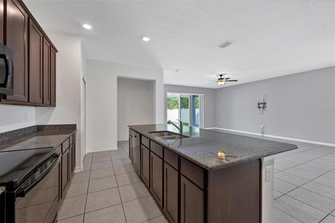
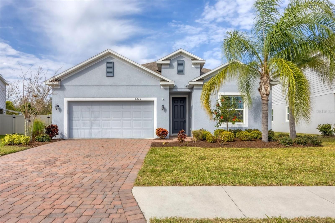
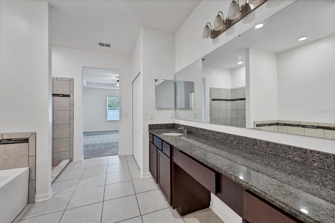
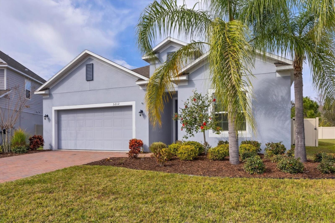
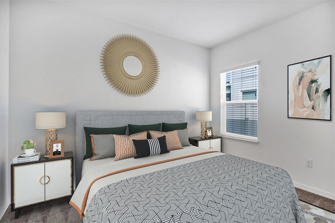
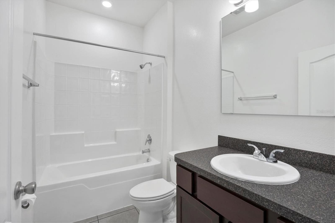
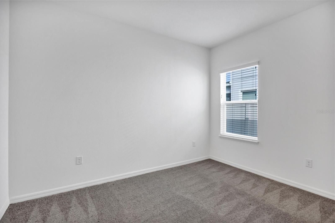
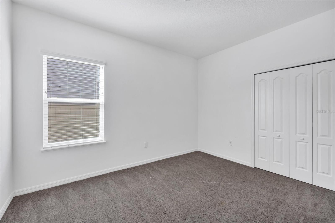
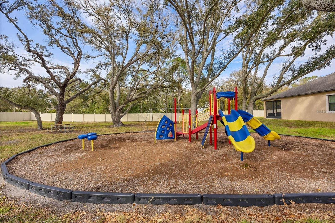
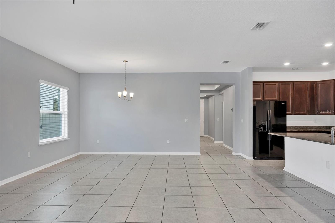
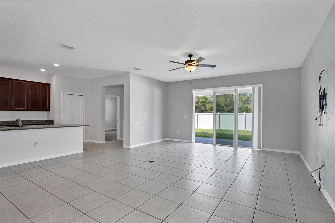
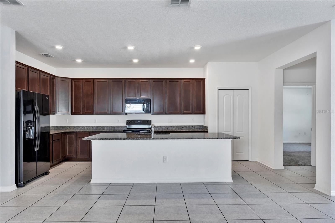
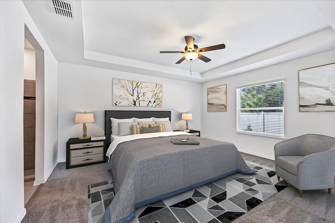
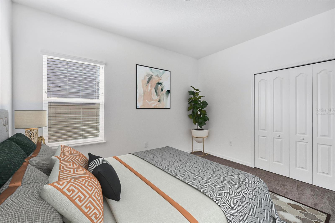
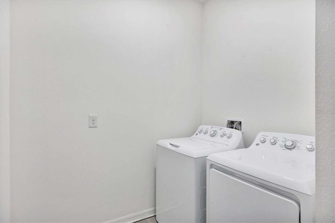
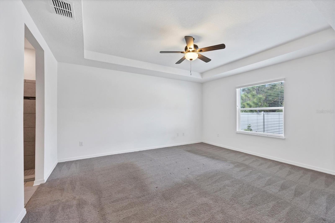
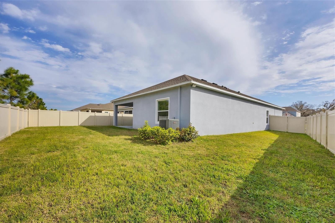
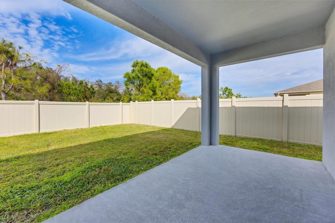
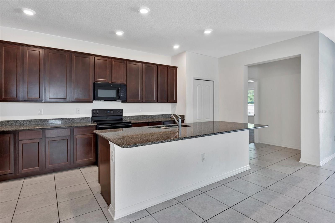
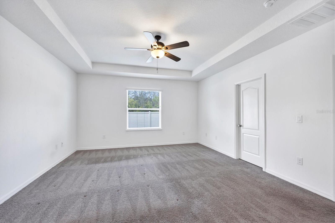
Active
3212 77TH CT E
$425,000
Features:
Property Details
Remarks
One or more photo(s) has been virtually staged. Step into the epitome of comfort and sophistication with this Maronda Homes masterpiece in the sought-after Heron Creek community of Palmetto, Florida. Welcome to your new haven featuring the Miramar floor plan, offering 4 bedrooms, 2 bathrooms, and a spacious 2,121 sq ft of living space. Unwind in your own private retreat with a fenced backyard, perfect for outdoor gatherings or quiet moments of relaxation. Crafted by Maronda Homes in 2018, this residence stands as a testament to modern design and quality construction, situated within an intimate cul-de-sac in a charming small community. Embrace the epitome of convenience with quick access to I-275, connecting you effortlessly to St. Pete, Tampa, Sarasota, and Lakewood Ranch. Enjoy a seamless commute while relishing the tranquility of your suburban sanctuary. Indulge your shopping desires at the nearby Ellenton Outlet Mall, adding a touch of retail therapy to your lifestyle. Whether it's a day of leisurely browsing or a full-blown shopping spree, your new home in Heron Creek ensures proximity to all your favorite stores. Experience the Miramar floor plan's thoughtful design and quality craftsmanship. This residence isn't just a home; it's a statement of luxurious living. Secure your slice of Florida paradise – contact us now for an exclusive tour and envision a future filled with style, comfort, and the unmatched quality of Maronda Homes. No CDD Fees.
Financial Considerations
Price:
$425,000
HOA Fee:
700
Tax Amount:
$5014
Price per SqFt:
$200.38
Tax Legal Description:
LOT 21 HERON CREEK PH II PI#6698.0705/9
Exterior Features
Lot Size:
7270
Lot Features:
Cul-De-Sac, Sidewalk, Street Dead-End, Paved
Waterfront:
No
Parking Spaces:
N/A
Parking:
Driveway, Garage Door Opener
Roof:
Shingle
Pool:
No
Pool Features:
N/A
Interior Features
Bedrooms:
4
Bathrooms:
2
Heating:
Heat Pump
Cooling:
Central Air
Appliances:
Dishwasher, Disposal, Dryer, Electric Water Heater, Microwave, Range, Refrigerator, Washer
Furnished:
No
Floor:
Carpet, Ceramic Tile
Levels:
One
Additional Features
Property Sub Type:
Single Family Residence
Style:
N/A
Year Built:
2018
Construction Type:
Block, Stucco
Garage Spaces:
Yes
Covered Spaces:
N/A
Direction Faces:
South
Pets Allowed:
Yes
Special Condition:
None
Additional Features:
Hurricane Shutters, Irrigation System, Sidewalk, Sliding Doors
Additional Features 2:
Please see HOA Docs for any additional restrictions.
Map
- Address3212 77TH CT E
Featured Properties