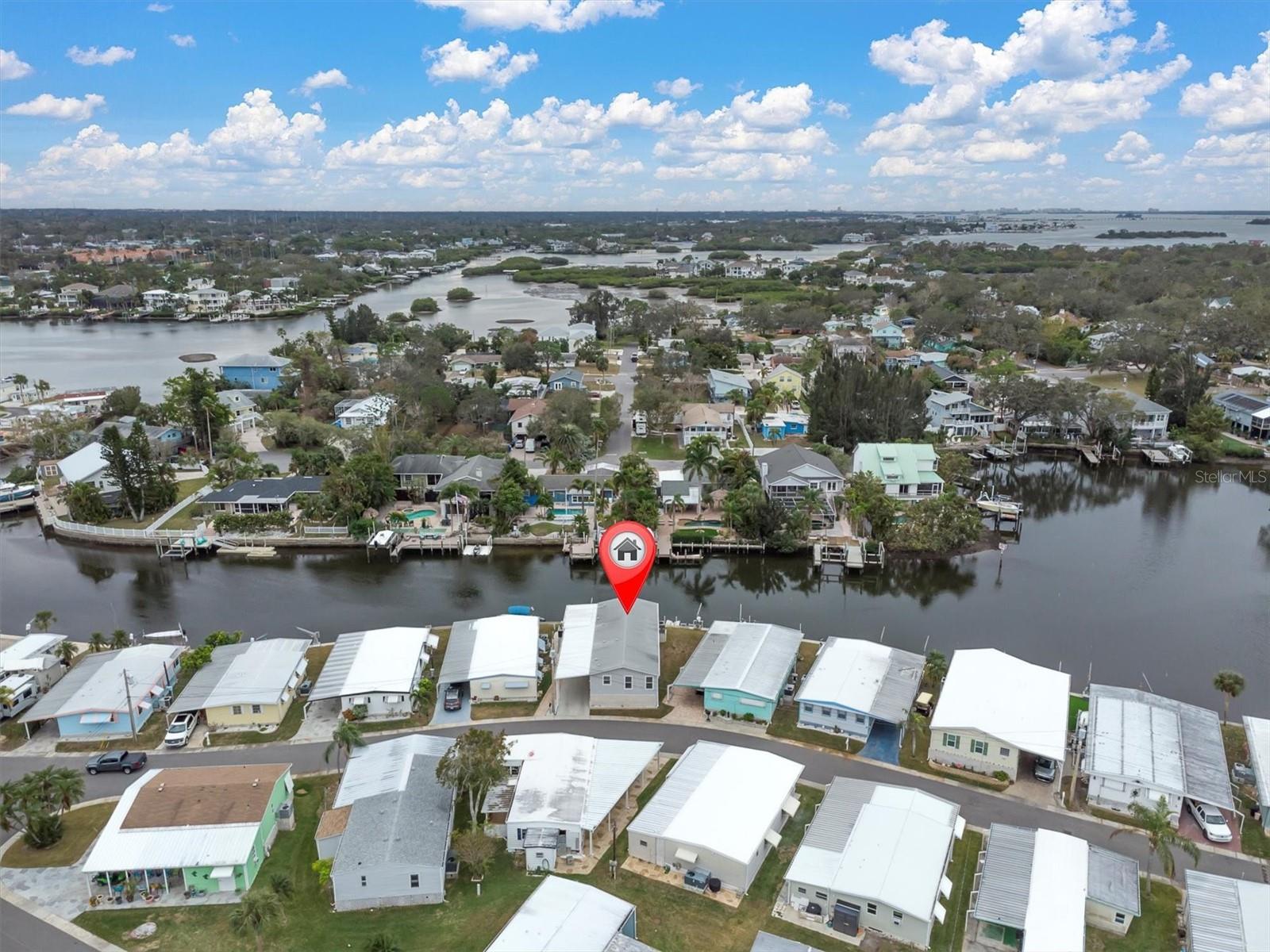























































































Active
54 SCHOONER DR #54
$499,000
Features:
Property Details
Remarks
Welcome to Crystal Bay mobile home park! Your relocation or retirement dreams can come true! Waterfront Home with Direct Gulf Access in 55+ Community. Experience the ultimate waterfront lifestyle in this meticulously maintained 2-bedroom, 2-bathroom home with a versatile office space. Located in a desirable 55+ golf cart friendly community. Enjoy direct Gulf access with a newer seawall, a 10,000 lb. boat lift, and a floating dock, perfect for jet skis or kayaks. Enjoy sunsets, dolphins and manatees. The storage under the house is perfect for your outdoor essentials, making this home as practical as it is picturesque. Inside, you’ll find laminate flooring throughout, comfort-height toilets, and stylish new Monet sinks in the bathrooms. The home also features modern updates, including a new HVAC system with a UV light for enhanced air quality, a new 40-gallon water heater, and plenty of storage space with a convenient storage shed. Outdoor upgrades include Trex decking on the front and back stairs, pavers for added elegance, and an epoxy-coated driveway. The low-maintenance exterior allows you to spend more time enjoying the Florida lifestyle. With low HOA fees, a vibrant and friendly community, and easy access to Gulf waters, this home is a rare gem. Prime location close to restaurants, shopping, breweries, beaches, and the Pinellas trail is just minutes away! Don’t miss your chance to live the coastal lifestyle. Must see to appreciate! Schedule your private showing today!
Financial Considerations
Price:
$499,000
HOA Fee:
200
Tax Amount:
$4148.1
Price per SqFt:
$279.08
Tax Legal Description:
CRYSTAL BAY MOBILE HOME CLUB INC (UNRECORDED) LOT 54
Exterior Features
Lot Size:
622041
Lot Features:
Near Marina, Sidewalk, Paved
Waterfront:
Yes
Parking Spaces:
N/A
Parking:
N/A
Roof:
Shingle
Pool:
No
Pool Features:
N/A
Interior Features
Bedrooms:
2
Bathrooms:
2
Heating:
Central
Cooling:
Central Air
Appliances:
Dishwasher, Dryer, Microwave, Range, Refrigerator, Washer
Furnished:
No
Floor:
Laminate
Levels:
One
Additional Features
Property Sub Type:
Manufactured Home - Post 1977
Style:
N/A
Year Built:
2013
Construction Type:
Vinyl Siding
Garage Spaces:
No
Covered Spaces:
N/A
Direction Faces:
North
Pets Allowed:
Yes
Special Condition:
None
Additional Features:
Lighting, Rain Gutters, Sidewalk, Storage
Additional Features 2:
Confirm with HOA.
Map
- Address54 SCHOONER DR #54
Featured Properties