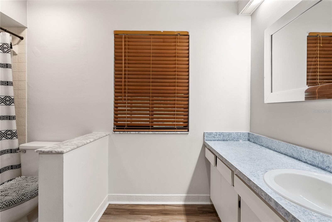
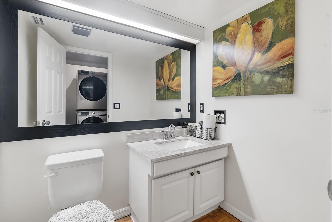
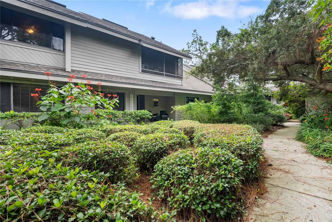
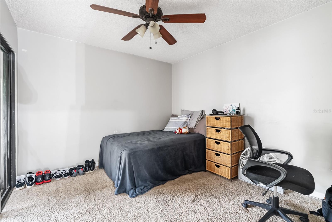
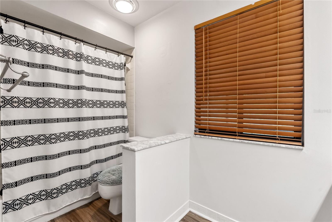
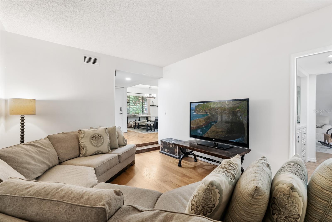
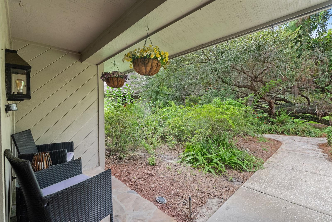
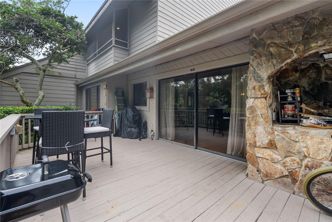
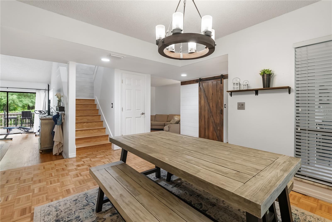
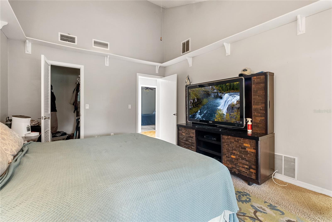
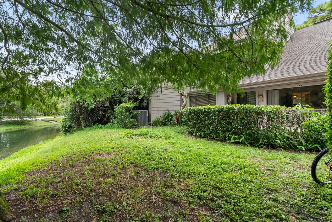
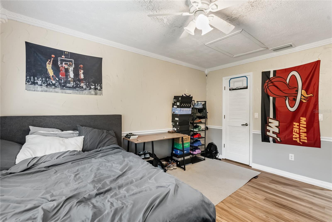
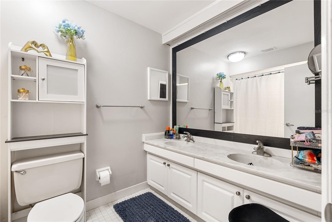
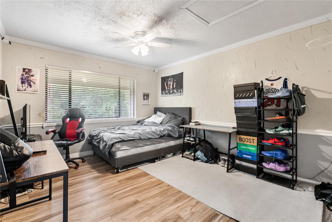
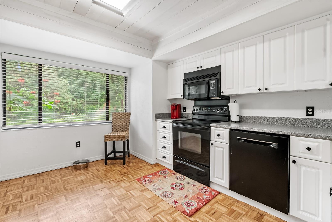
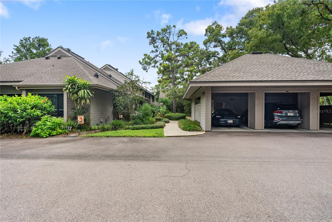
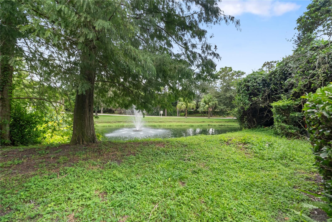
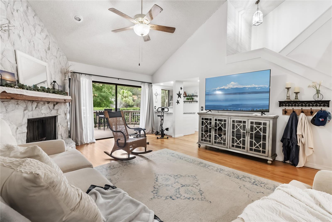
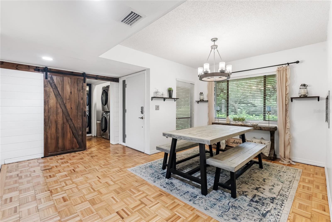
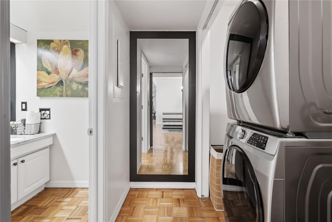
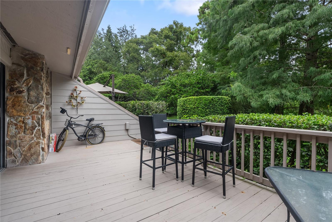
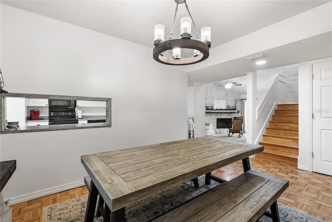
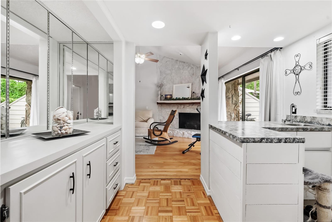
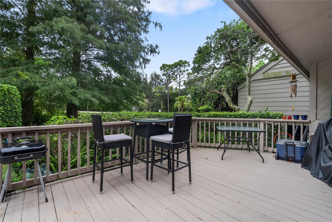
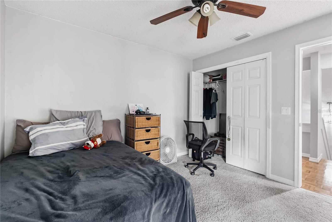
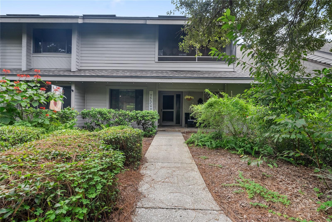
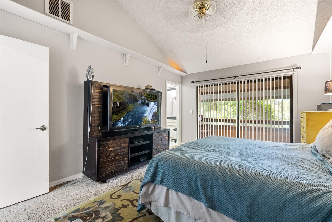
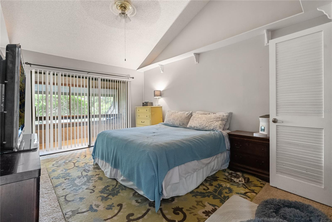
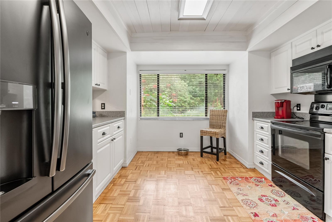
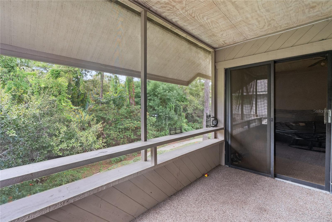
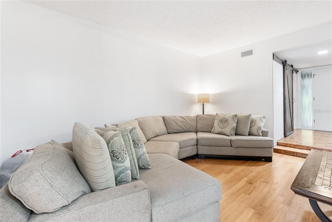
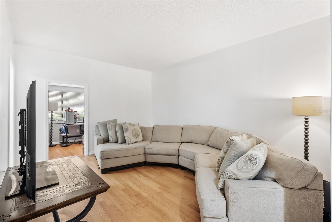
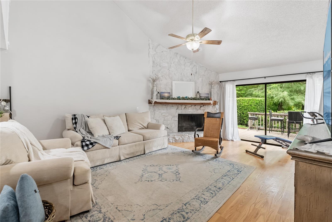
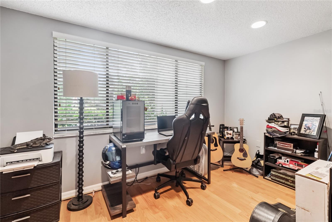
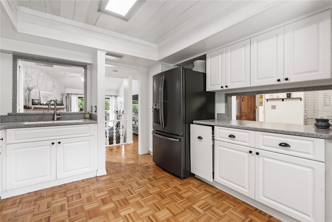
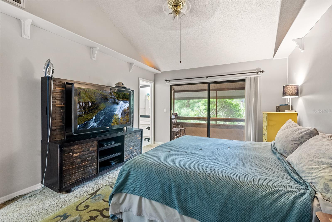
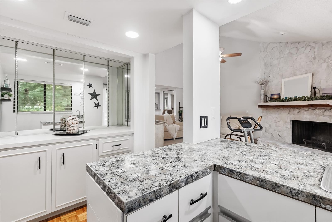
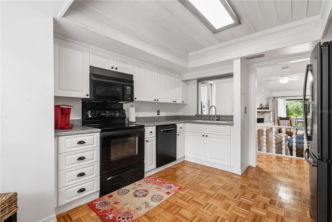
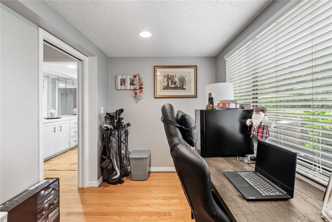
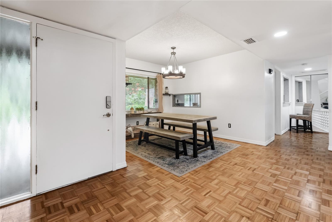
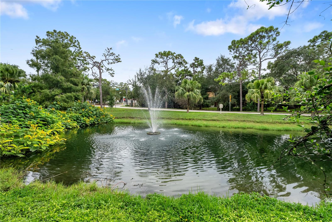
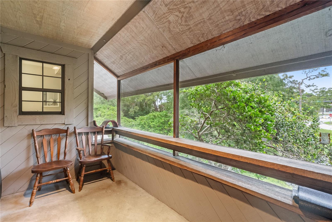
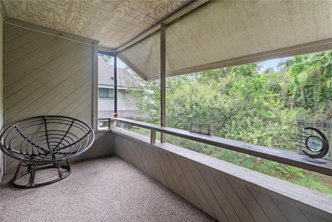
Active
303 OLD MILL POND RD #303
$385,000
Features:
Property Details
Remarks
Inviting and Immaculate 3-Bedroom Townhouse! Welcome to this beautifully designed 2-story townhouse, offering a spacious and open layout with 3 generously-sized bedrooms and 2.5 luxurious baths. Every corner of this home is filled with delightful details, from the inviting warmth of the cozy fireplace to the convenience of an in-unit laundry room, providing both comfort and practicality. You’ll also appreciate the abundant extra storage space, perfect for keeping everything organized. This townhouse comes with the added benefit of a covered carport, combining both functionality and ease. Recent thoughtful updates, including a brand-new roof (installed in 2019) and a state-of-the-art A/C unit (installed in 2020), provide you peace of mind and enhanced energy efficiency. Set in a tranquil and private community, this property is surrounded by lush, mature landscaping that creates a serene, park-like atmosphere. The HOA fee conveniently covers essential services such as water, sewer, trash, basic cable, high-speed internet, exterior insurance, grounds maintenance, pest control, and reserve funds, ensuring a worry-free lifestyle. Situated just north of Innisbrook Golf Resort and only moments away from pristine beaches and exquisite dining options, this townhouse is the perfect retreat for those seeking a harmonious blend of relaxed living, luxury, and unmatched convenience. Don’t miss out on this incredible opportunity!
Financial Considerations
Price:
$385,000
HOA Fee:
830
Tax Amount:
$6099.96
Price per SqFt:
$192.12
Tax Legal Description:
GLENEAGLES CLUSTER HOMES PLAT NO. 1 LOT 8
Exterior Features
Lot Size:
2274
Lot Features:
N/A
Waterfront:
No
Parking Spaces:
N/A
Parking:
Assigned, Covered
Roof:
Shingle
Pool:
No
Pool Features:
N/A
Interior Features
Bedrooms:
3
Bathrooms:
3
Heating:
Electric, Heat Pump
Cooling:
Central Air
Appliances:
Dishwasher, Disposal, Dryer, Microwave, Range, Refrigerator, Washer
Furnished:
No
Floor:
Carpet, Tile, Wood
Levels:
Two
Additional Features
Property Sub Type:
Townhouse
Style:
N/A
Year Built:
1978
Construction Type:
Block, Wood Siding
Garage Spaces:
No
Covered Spaces:
N/A
Direction Faces:
Northwest
Pets Allowed:
No
Special Condition:
None
Additional Features:
Sidewalk, Sliding Doors, Storage
Additional Features 2:
Buyer's agent to verify lease restrictions.
Map
- Address303 OLD MILL POND RD #303
Featured Properties