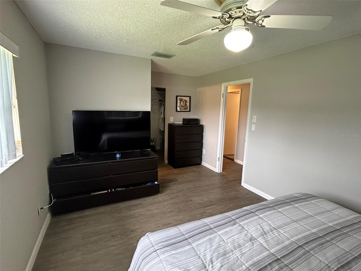
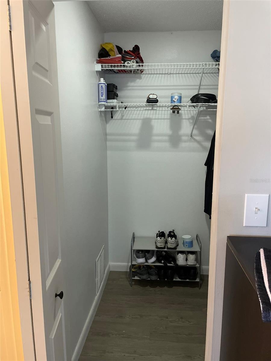
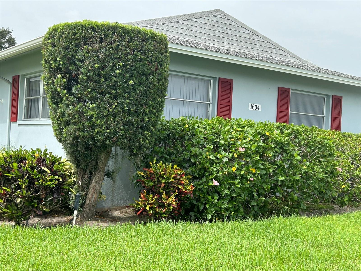
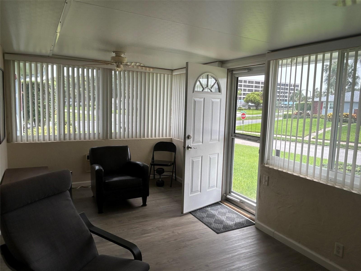
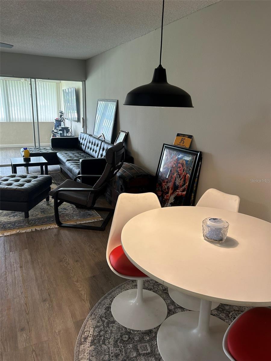
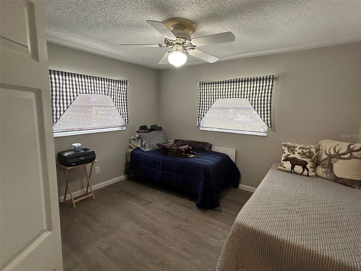
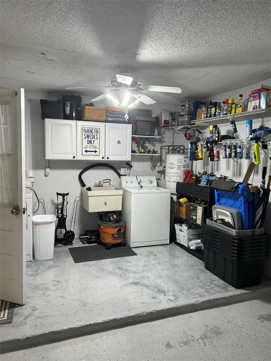
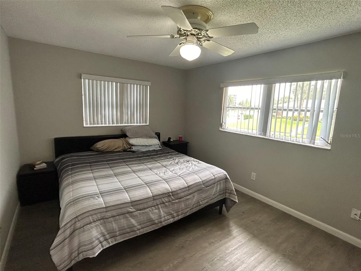
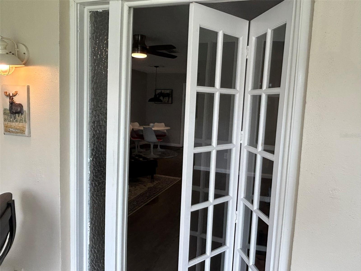
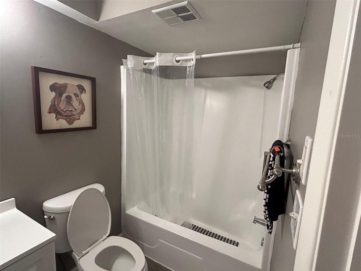
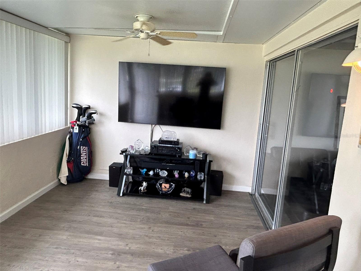
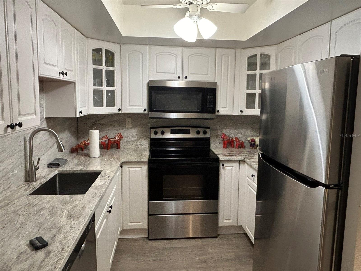
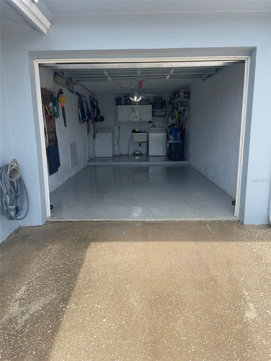
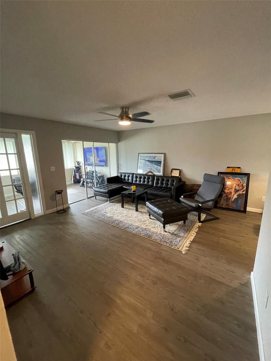
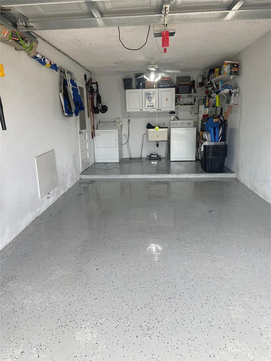
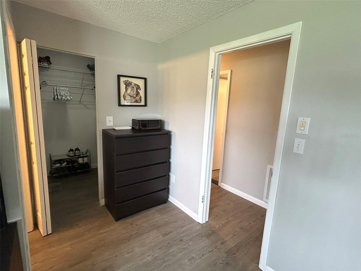
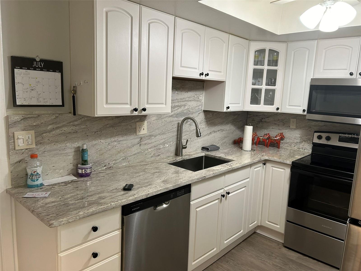
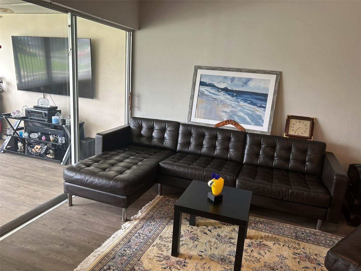
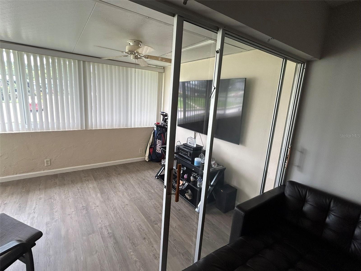
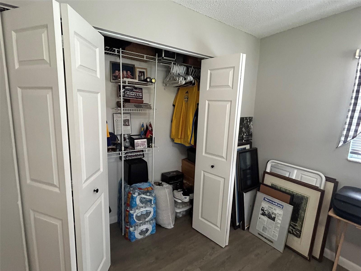
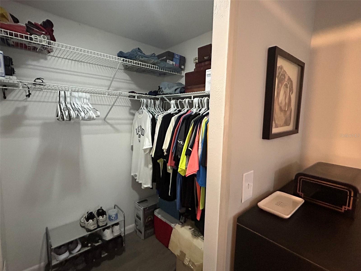
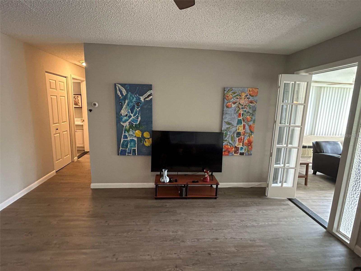
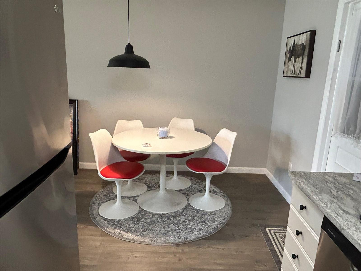
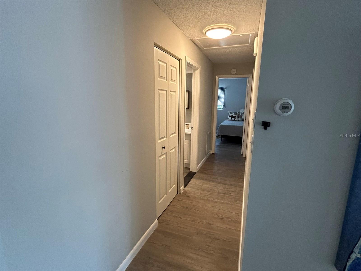
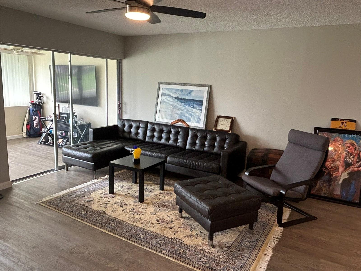
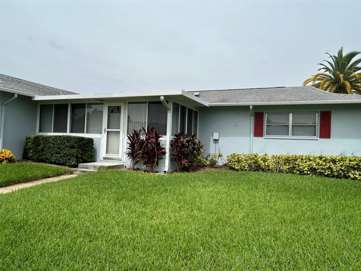
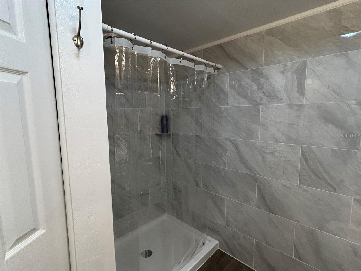
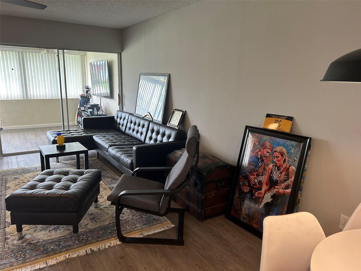
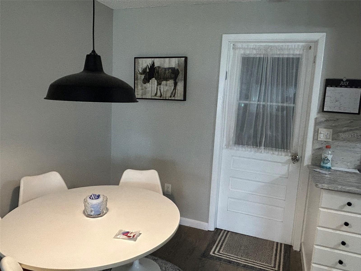
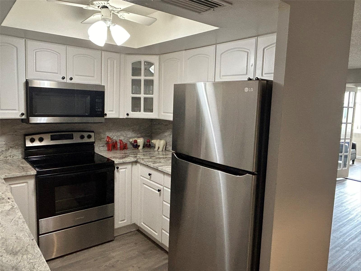
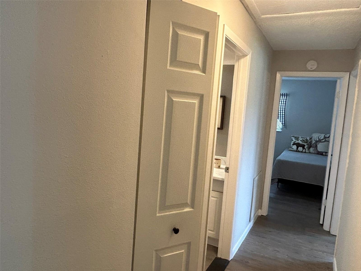
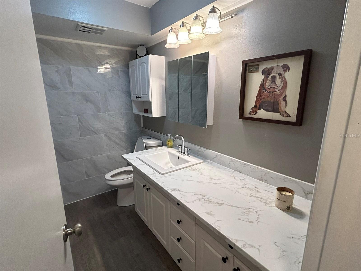
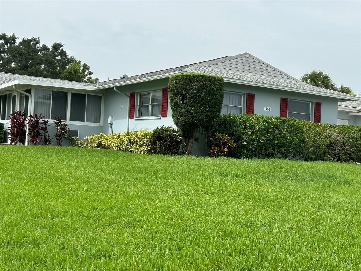
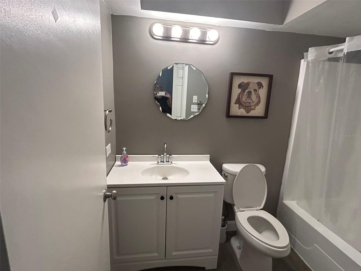
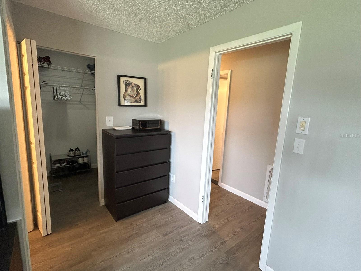
Active
1604 WHITEBRIDGE DR #A
$249,900
Features:
Property Details
Remarks
Back On The Market!!!! Welcome to this newly remodeled 2 bedroom, 2-bath Villa in the 55+ serene Highland Lakes Golf Community located in beautiful Palm Harbor. New Vinyl plank flooring and fresh paint throughout. New granite counters in kitchen and Newly upgraded bathrooms with new ceramic tile. The front Florida room (which can be closed off from the rest of the Villa and not included in the square footage) is surrounded with windows, filling the room with natural light and also including a built in wall air conditioner. The spacious living room opens into the dining area which is also located off of the kitchen. Raised ceilings in kitchen and both bathrooms and ceiling fans throughout. The primary suite has a large walk-in closet and attached bath. The guest bathroom has a linen closet plus a utility/coat closet. Your washer and dryer are located in the garage. The Villa belongs to two clubhouses and HOA associations. The HOA covers basic cable, water, sewer, trash, insurance on the building, lawn care and maintenance which includes roof and painting. The new roof was completed in 2017. Amenities include pools, clubhouse, golf, shuffleboard, pickleball, library, billiards, tennis, etc. Experience Florida living at its best and schedule your showing.
Financial Considerations
Price:
$249,900
HOA Fee:
669
Tax Amount:
$3387.45
Price per SqFt:
$249.9
Tax Legal Description:
Highland Lakes Condo 1 Bldg 3, Apt A
Exterior Features
Lot Size:
284519
Lot Features:
N/A
Waterfront:
No
Parking Spaces:
N/A
Parking:
N/A
Roof:
Other, Shingle
Pool:
No
Pool Features:
N/A
Interior Features
Bedrooms:
2
Bathrooms:
2
Heating:
Central
Cooling:
Central Air
Appliances:
Built-In Oven, Dishwasher, Disposal, Dryer, Microwave, Range, Refrigerator, Washer
Furnished:
No
Floor:
Ceramic Tile, Luxury Vinyl
Levels:
One
Additional Features
Property Sub Type:
Villa
Style:
N/A
Year Built:
1973
Construction Type:
Block
Garage Spaces:
Yes
Covered Spaces:
N/A
Direction Faces:
West
Pets Allowed:
No
Special Condition:
None
Additional Features:
Irrigation System, Lighting, Sidewalk, Sliding Doors
Additional Features 2:
Verify with Property Management
Map
- Address1604 WHITEBRIDGE DR #A
Featured Properties