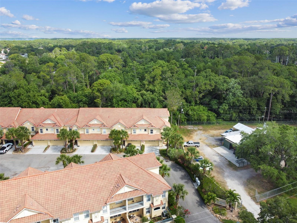
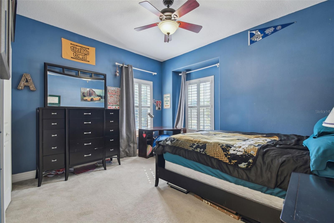
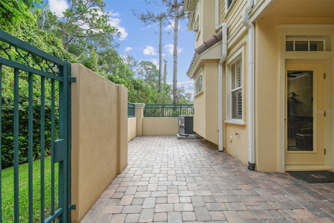
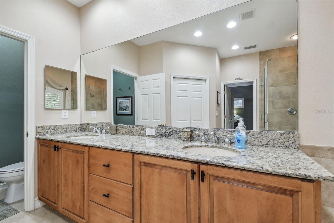
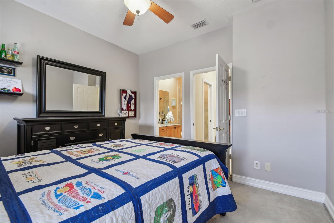
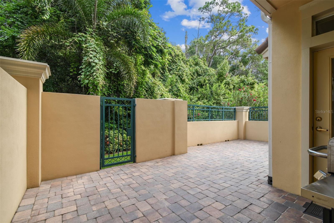
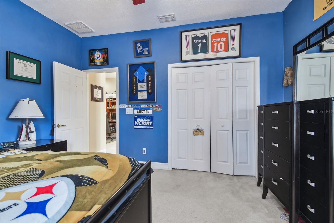
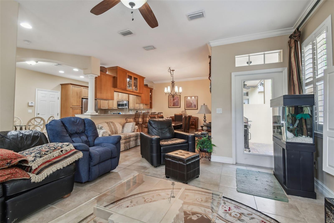
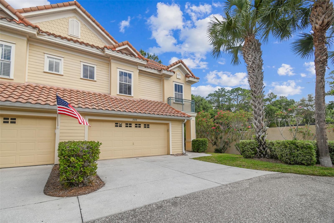
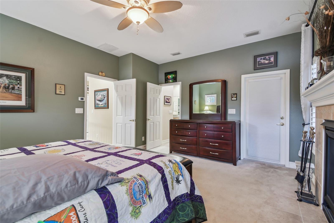
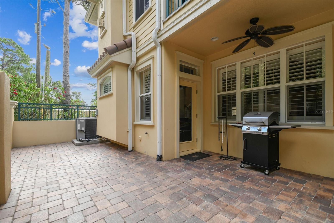
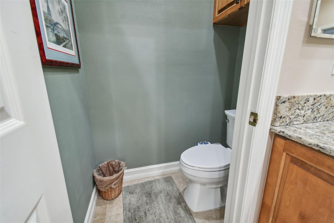
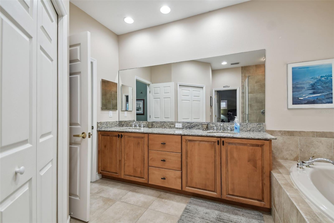
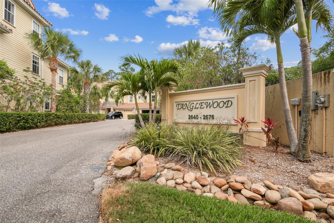
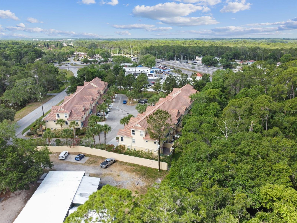
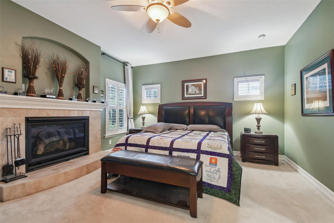
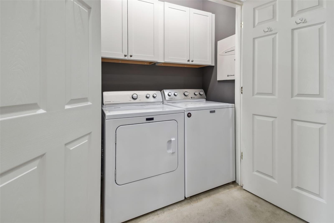
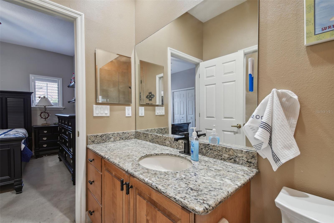
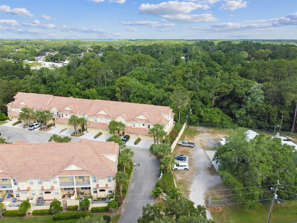
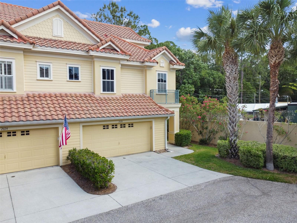
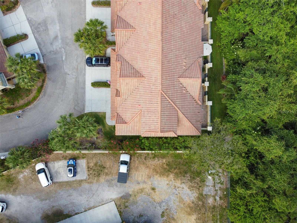
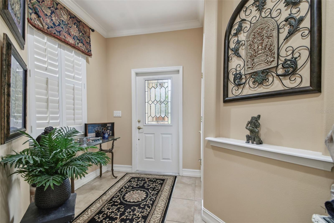
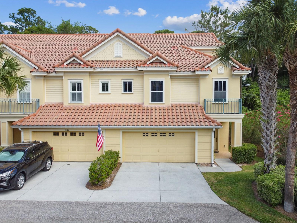
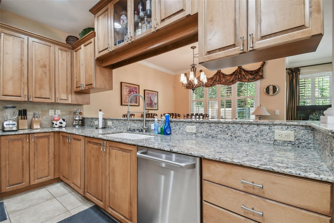
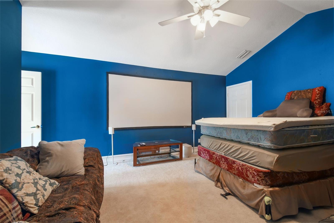
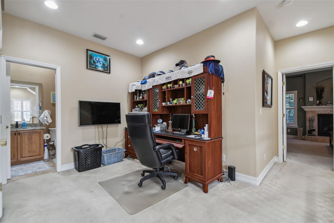
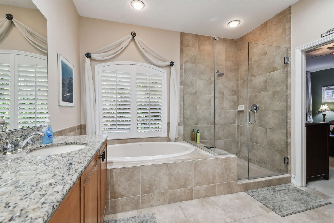
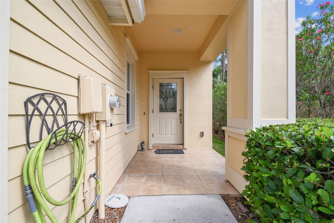
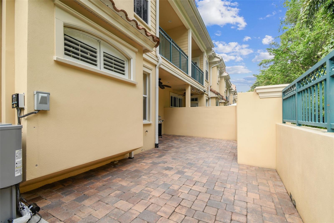
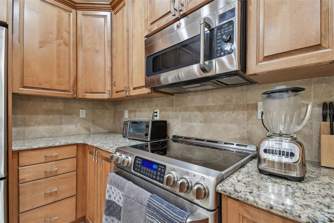
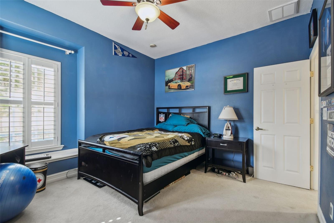
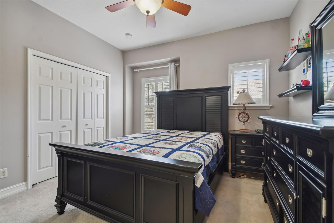
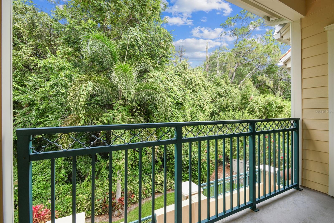
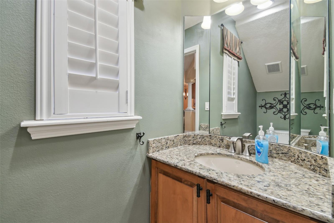
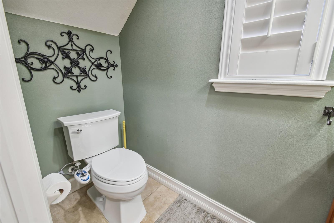
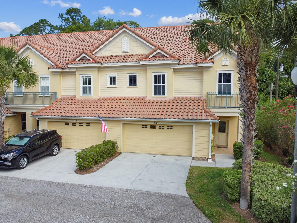
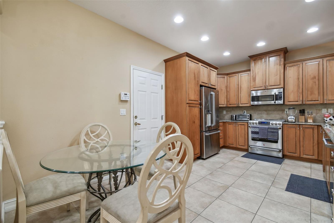
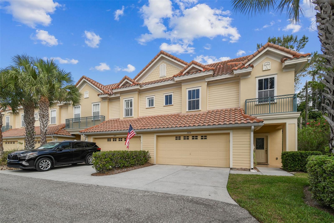
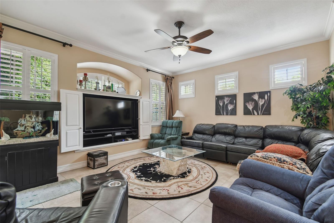
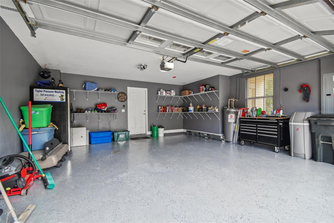
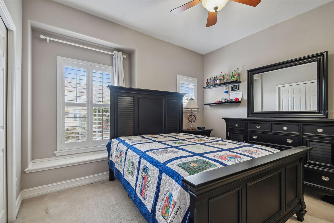
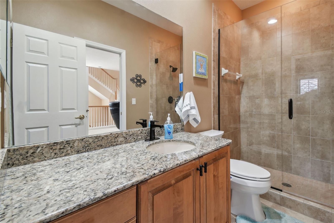
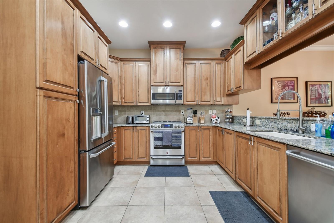
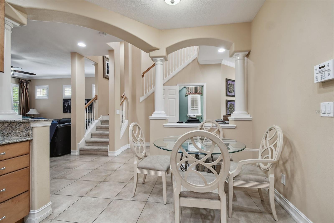
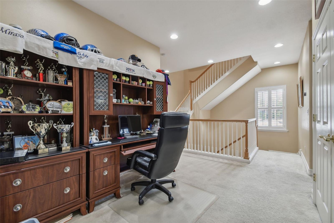
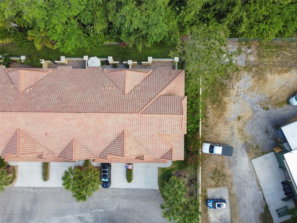
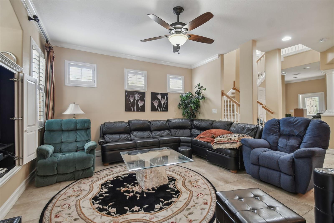
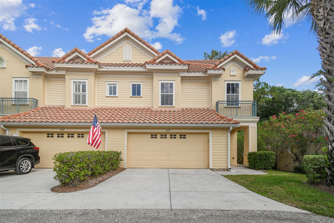
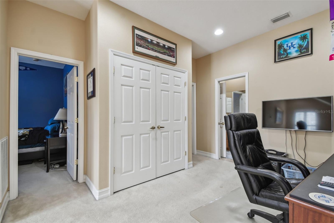
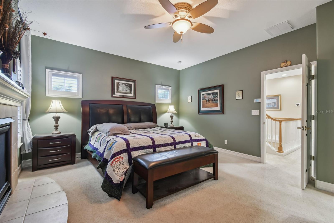
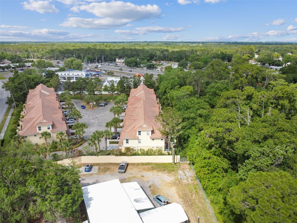
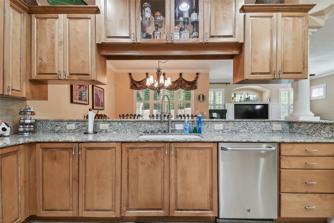
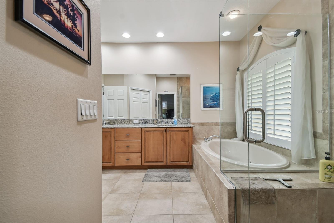
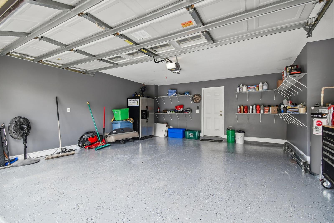
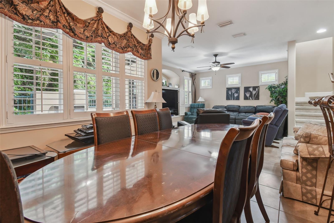
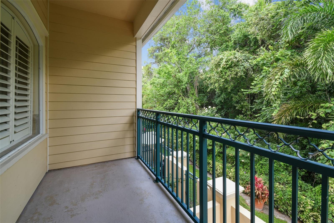
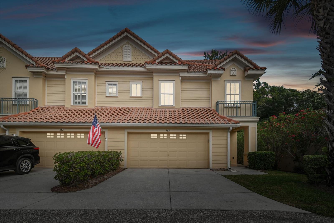
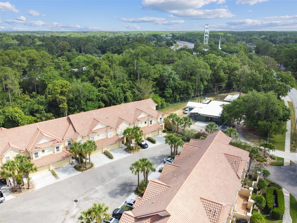
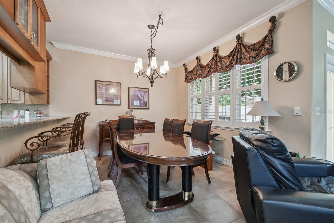
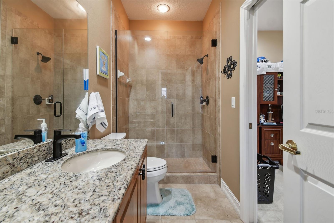
Active
2676 TANGLEWOOD TRL
$575,000
Features:
Property Details
Remarks
Imagine waking up each morning in this exquisite custom-built Marc Maconi Townhome, a former model home with all the premium features you could desire. The discerning eye will appreciate the rounded corners, custom built-in features, elegant window treatments, and plantation shutters throughout. The gourmet kitchen boasts 42" hardwood maple cabinets, newer stainless steel appliances, granite countertops, and a large breakfast bar, seamlessly opening to the elegant dining and great room. The main floor is bathed in natural light, featuring an open concept that connects the kitchen, dining, and family room. Guests will be impressed by the luxury half bath on this level. The great room is a masterpiece of luxury and fine appointments, including custom built-in entertainment, upgraded flooring, and bespoke finishes. Upstairs, the second level houses three large bedrooms, including a master suite that is a true retreat. The master bedroom features a cozy fireplace, a private sundeck overlooking a serene preserve, a spacious walk-in closet, dual sinks, and a separate shower stall and tub in the master bath. The third floor provides versatile space, ideal as a fourth bedroom with a closet, a bonus room (perfect for a "Man Cave" or family retreat), or a home office. With ample additional storage, you'll have all the space you need. Located in the highly sought-after East Lake area of Palm Harbor, this townhome offers proximity to shopping, restaurants, John Chestnut Park, the YMCA, and top-rated schools. Larger than most homes and upgraded with current finishes, this must-see former model home offers the perfect blend of luxury, convenience, and tranquility. Don’t miss this incredible opportunity—schedule your showing today and experience all this stunning townhome has to offer!
Financial Considerations
Price:
$575,000
HOA Fee:
500
Tax Amount:
$4086.25
Price per SqFt:
$248.06
Tax Legal Description:
TANGLEWOOD TOWNHOMES BLK 1, LOT 1
Exterior Features
Lot Size:
2448
Lot Features:
Near Golf Course, Paved
Waterfront:
No
Parking Spaces:
N/A
Parking:
Guest
Roof:
Tile
Pool:
No
Pool Features:
N/A
Interior Features
Bedrooms:
4
Bathrooms:
3
Heating:
Central, Electric
Cooling:
Central Air
Appliances:
Dishwasher, Disposal, Dryer, Electric Water Heater, Microwave, Range, Refrigerator, Washer, Water Softener
Furnished:
Yes
Floor:
Carpet, Ceramic Tile
Levels:
Three Or More
Additional Features
Property Sub Type:
Townhouse
Style:
N/A
Year Built:
2007
Construction Type:
Block, Stucco
Garage Spaces:
Yes
Covered Spaces:
N/A
Direction Faces:
Southeast
Pets Allowed:
No
Special Condition:
None
Additional Features:
Awning(s), Balcony, Shade Shutter(s), Sprinkler Metered, Storage
Additional Features 2:
Please contact: Aaron Estes: [email protected]
Map
- Address2676 TANGLEWOOD TRL
Featured Properties