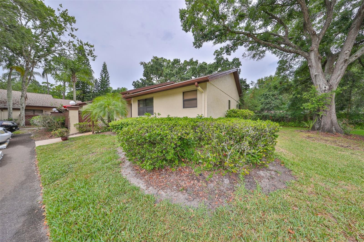
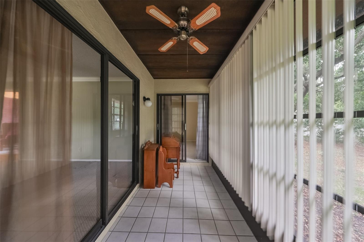
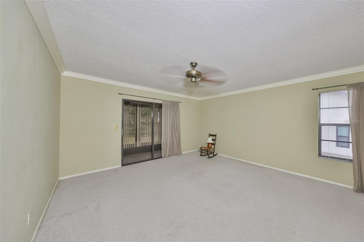
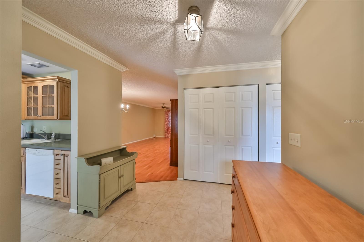
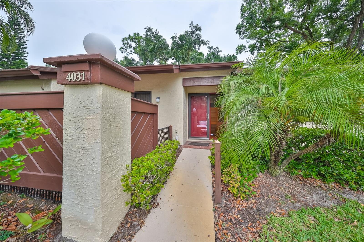
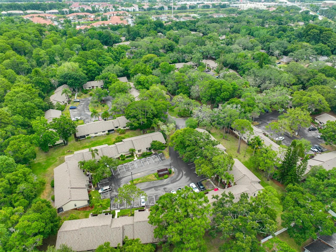
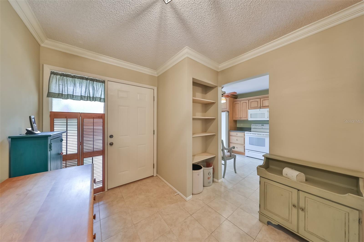
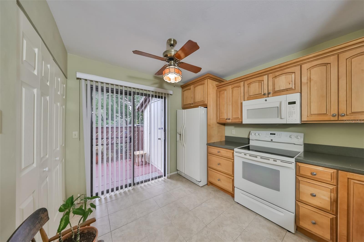
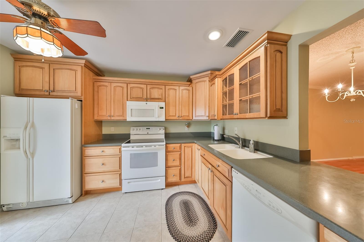
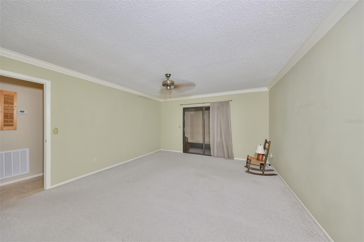
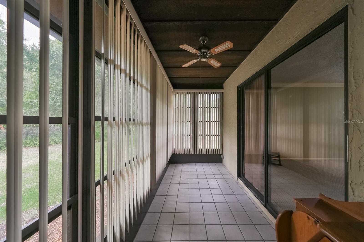
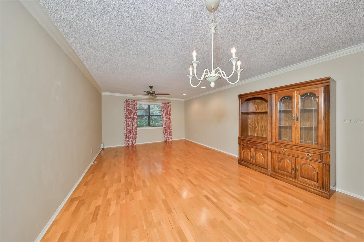
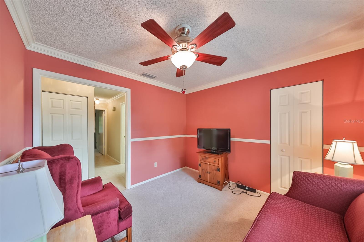
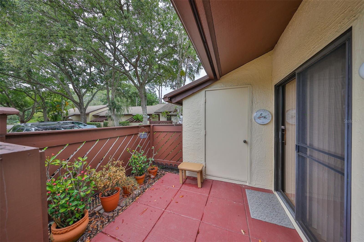
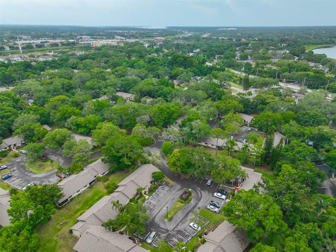
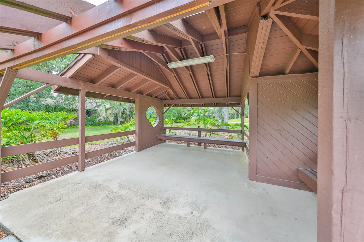
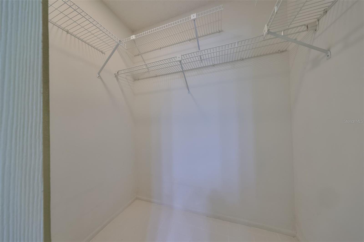
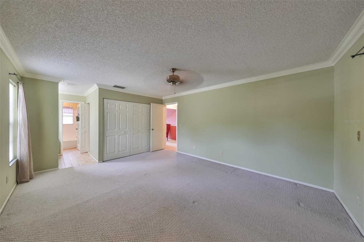
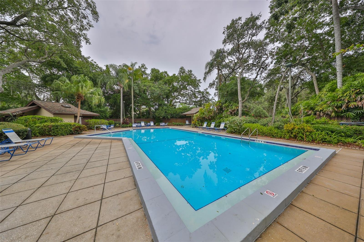
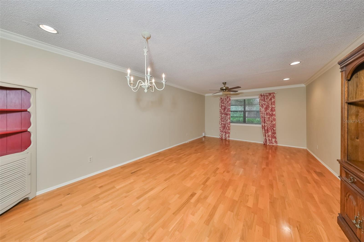
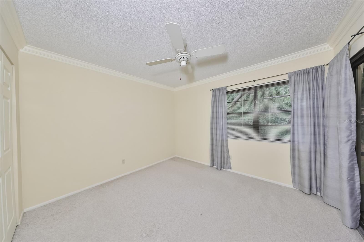
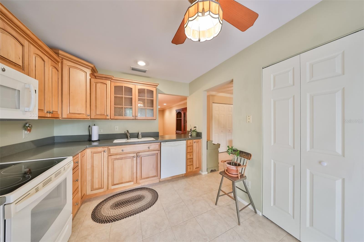
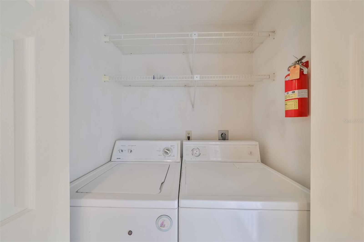
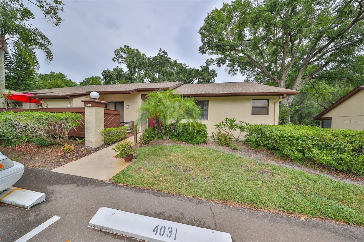
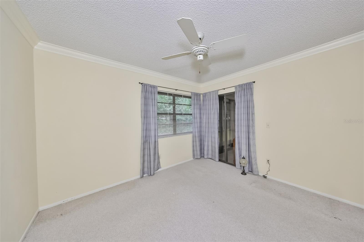
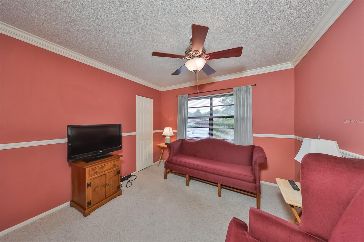
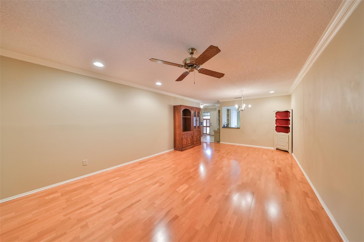
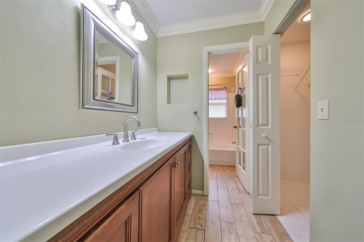
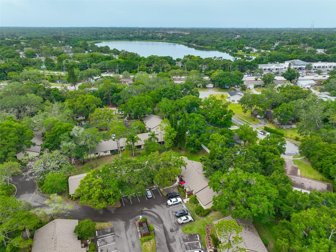
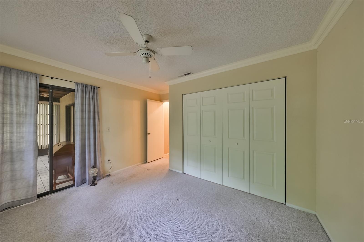
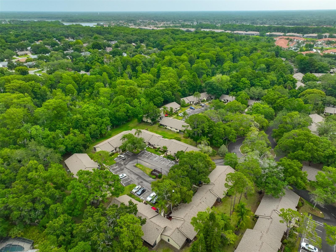
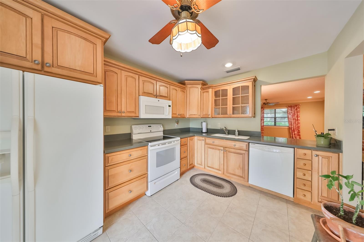
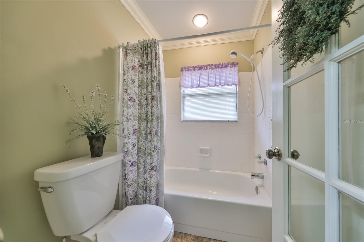
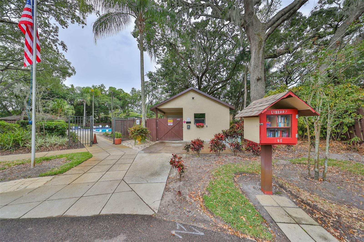
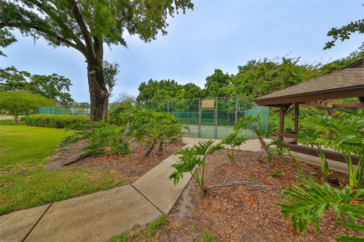
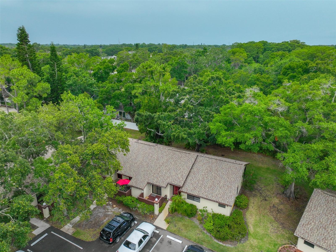
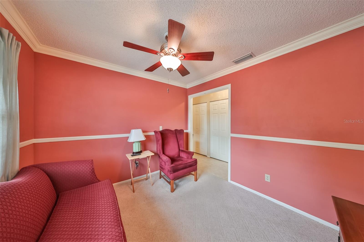
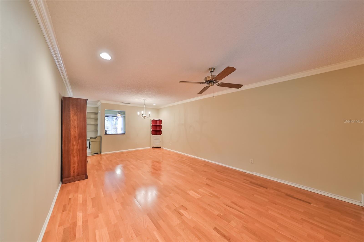
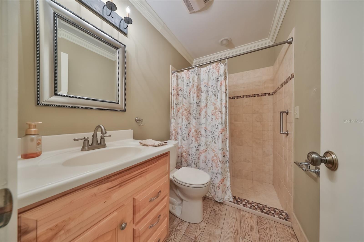
Active
4031 BLUFF OAK CT
$299,999
Features:
Property Details
Remarks
*** This villa had no damages from either hurricane, no flooding, no water intrusion, no roof leaks!! Upon entering the community of Strathmore Gate East you will find yourself surrounded by large oak trees and lush landscaping! This highly sought out neighborhood is nicely maintained, peaceful and surrounded by nature! This beautiful villa is tucked away on a private culdesac that backs up to the nature preserve! With no through traffic and an end unit, you can enjoy the luxury of only having neighbors on one side. Upon entering this home you are greeted with an open foyer and large coat closet. This home features an oversized master bedroom with en suite bathroom and sliding glass doors to your private enclosed back porch. The second bedroom also features sliding glass doors to the back porch where you can enjoy quiet evenings listening to the sounds of nature! The third bedroom has a walk in closet and could be used as a den or office with double French doors. Both bathrooms have updated tile floors. The living room features crown molding and recessed lighting. The kitchen is bright and open with a pass through window to the dining area and sliding glass doors to the front patio. This community features a large heated pool, tennis courts and privately maintained sidewalks to enjoy your morning walks. It is within minutes to the Pinellas Trail, close to many parks, golfing and the bay! Bring your finishing touches and make this home yours today!
Financial Considerations
Price:
$299,999
HOA Fee:
420
Tax Amount:
$703.39
Price per SqFt:
$231.12
Tax Legal Description:
STRATHMORE GATE EAST UNIT THREE LOT 162
Exterior Features
Lot Size:
3123
Lot Features:
City Limits, Landscaped, Private, Sidewalk
Waterfront:
No
Parking Spaces:
N/A
Parking:
Guest, Reserved
Roof:
Shingle
Pool:
No
Pool Features:
N/A
Interior Features
Bedrooms:
3
Bathrooms:
2
Heating:
Central
Cooling:
Central Air
Appliances:
Cooktop, Dishwasher, Disposal, Dryer, Electric Water Heater, Ice Maker, Microwave, Range, Refrigerator, Washer
Furnished:
No
Floor:
Carpet, Laminate, Tile
Levels:
One
Additional Features
Property Sub Type:
Villa
Style:
N/A
Year Built:
1984
Construction Type:
Stucco
Garage Spaces:
No
Covered Spaces:
N/A
Direction Faces:
East
Pets Allowed:
No
Special Condition:
None
Additional Features:
Irrigation System, Lighting, Private Mailbox, Rain Gutters, Sidewalk, Sliding Doors, Sprinkler Metered, Tennis Court(s)
Additional Features 2:
Board Approval Required
Map
- Address4031 BLUFF OAK CT
Featured Properties