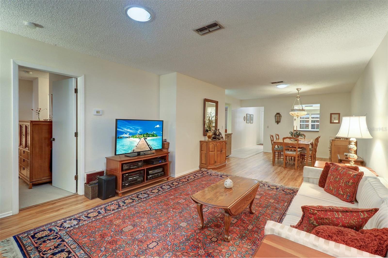
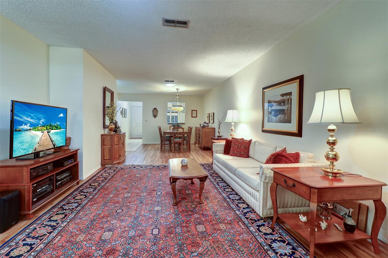
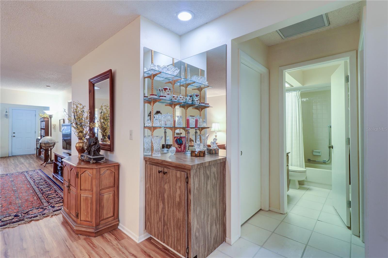
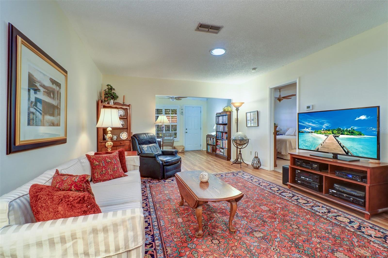
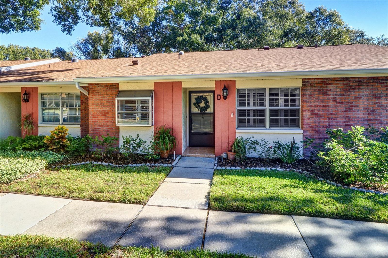
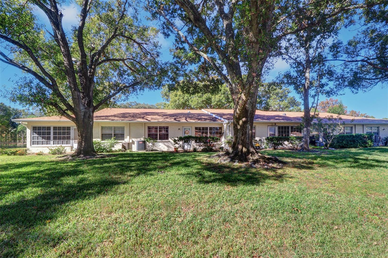
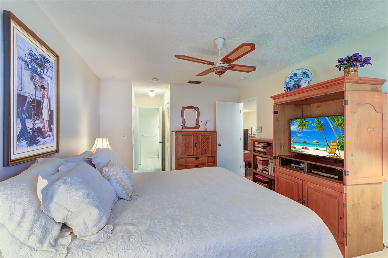
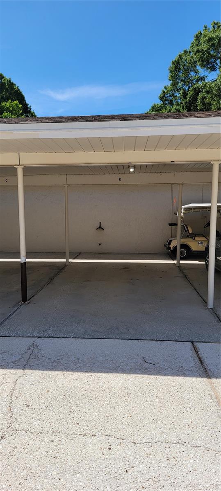

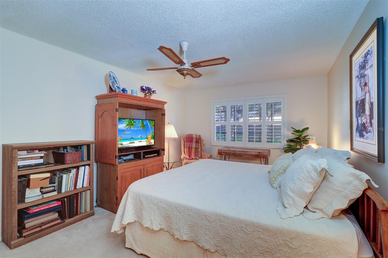
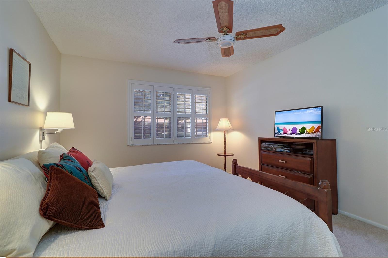
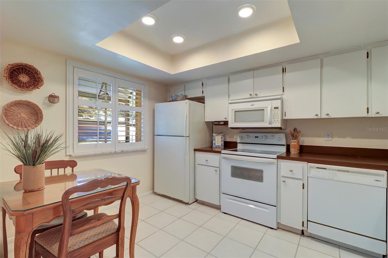
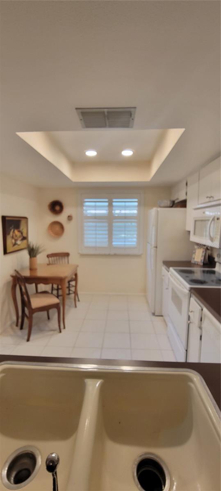
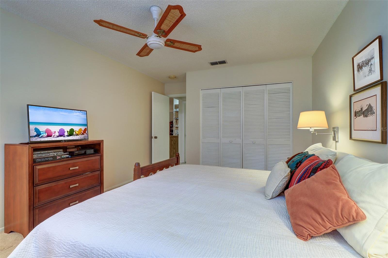
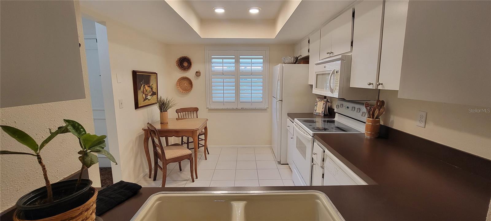
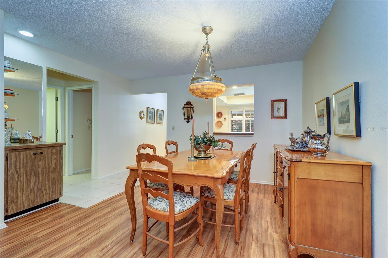
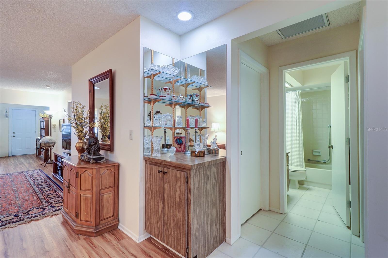
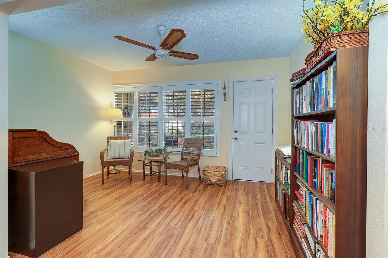
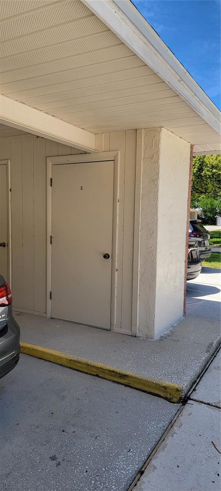
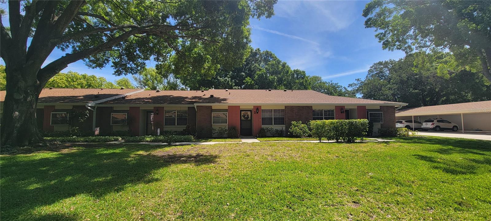
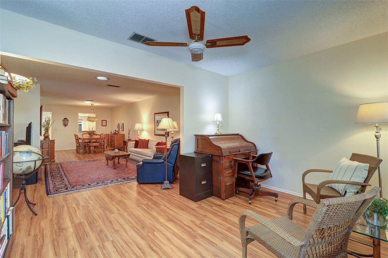
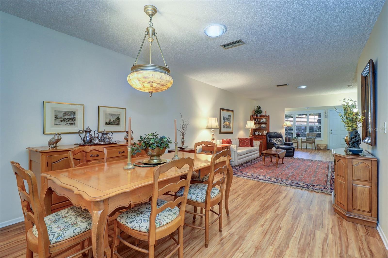
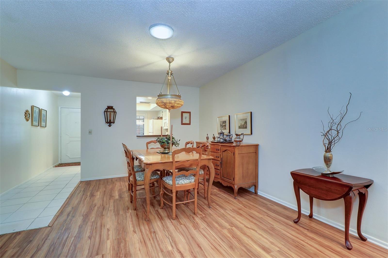
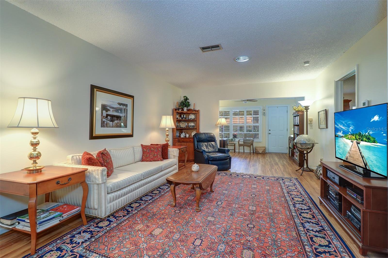
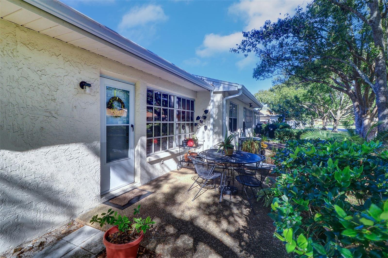
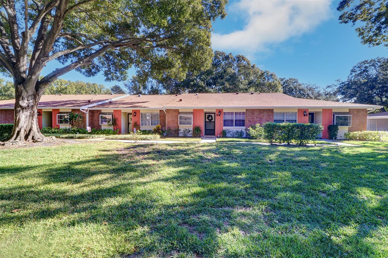
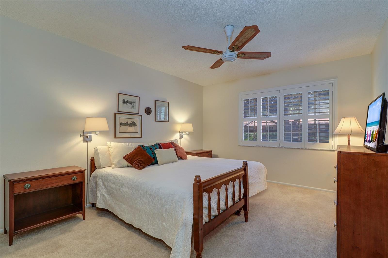
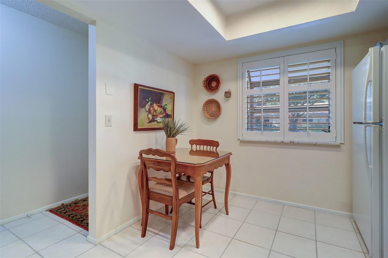
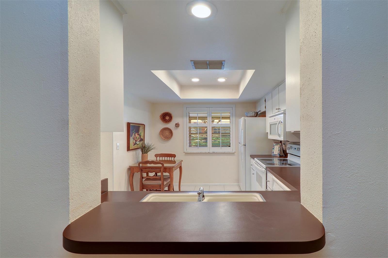
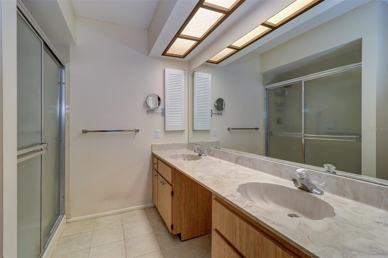
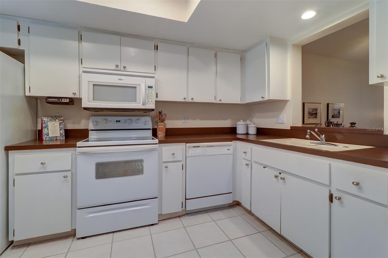
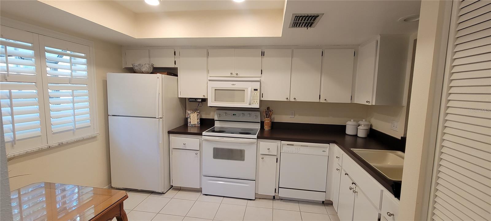
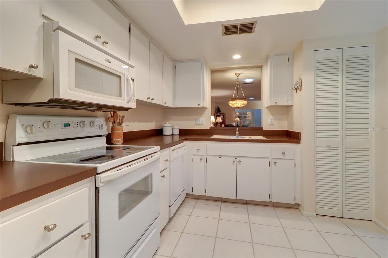
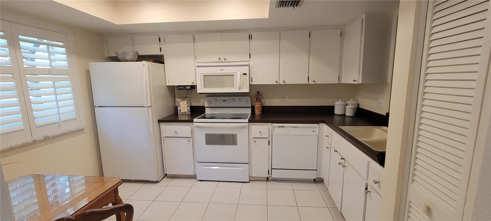
Active
2225 LARK CIR W #D
$232,700
Features:
Property Details
Remarks
Seller Motivated, Immaculate, well maintained, light & bright 2/2 villa in Highland Lakes, an active adult+ golf community! This spacious floor plan accommodates large furniture and includes an eat-in kitchen, formal living room and dining room, large bedrooms (split plan), den and an inside laundry room w/utility sink and amazing attic storage space. Extras, & special features include ceiling fans throughout, 2 solar tubes for additional light, kitchen with a trayed ceiling. Engineered wood flooring thru out, neutral carpeting in bedrooms, as well as ceramic tile in the foyer, kitchen, hall and bathrooms. Lovely front storm doors & a beautiful backdoor leading to the large patio. The carport offers an outside storage shed as well as space to keep the golf cart (electric added). Maintenance fee monthly includes water, sewer, trash, basic cable, exterior maintenance of the villa including paint & roof, lawn care &reserves. Ownership includes membership for 2 in the Highland Lakes HOA with a 27-hole Executive Golf Course with no green fees. Beautiful clubhouse & pool, tennis, Bocce ball, Lake Tarpon boat access, RV & boat storage, lodge on Lake Tarpon & pool, activities, club & more for a separate fee monthly. Some furnishings are negotiable.
Financial Considerations
Price:
$232,700
HOA Fee:
150
Tax Amount:
$1300.53
Price per SqFt:
$189.19
Tax Legal Description:
PATIO CONDO 1 PHASE I,II,III,IV BLDG 11, UNIT D
Exterior Features
Lot Size:
103919
Lot Features:
Landscaped, Near Golf Course, Sidewalk, Paved
Waterfront:
No
Parking Spaces:
N/A
Parking:
Assigned, Covered, Golf Cart Parking
Roof:
Shingle
Pool:
No
Pool Features:
N/A
Interior Features
Bedrooms:
2
Bathrooms:
2
Heating:
Central
Cooling:
Central Air
Appliances:
Dishwasher, Dryer, Range, Refrigerator, Washer
Furnished:
No
Floor:
Carpet, Hardwood, Tile
Levels:
One
Additional Features
Property Sub Type:
Condominium
Style:
N/A
Year Built:
1979
Construction Type:
Block, Stucco
Garage Spaces:
No
Covered Spaces:
N/A
Direction Faces:
West
Pets Allowed:
No
Special Condition:
None
Additional Features:
Garden, Irrigation System, Lighting, Sprinkler Metered, Storage
Additional Features 2:
Follow up with property management regarding approval and lease restrictions.
Map
- Address2225 LARK CIR W #D
Featured Properties