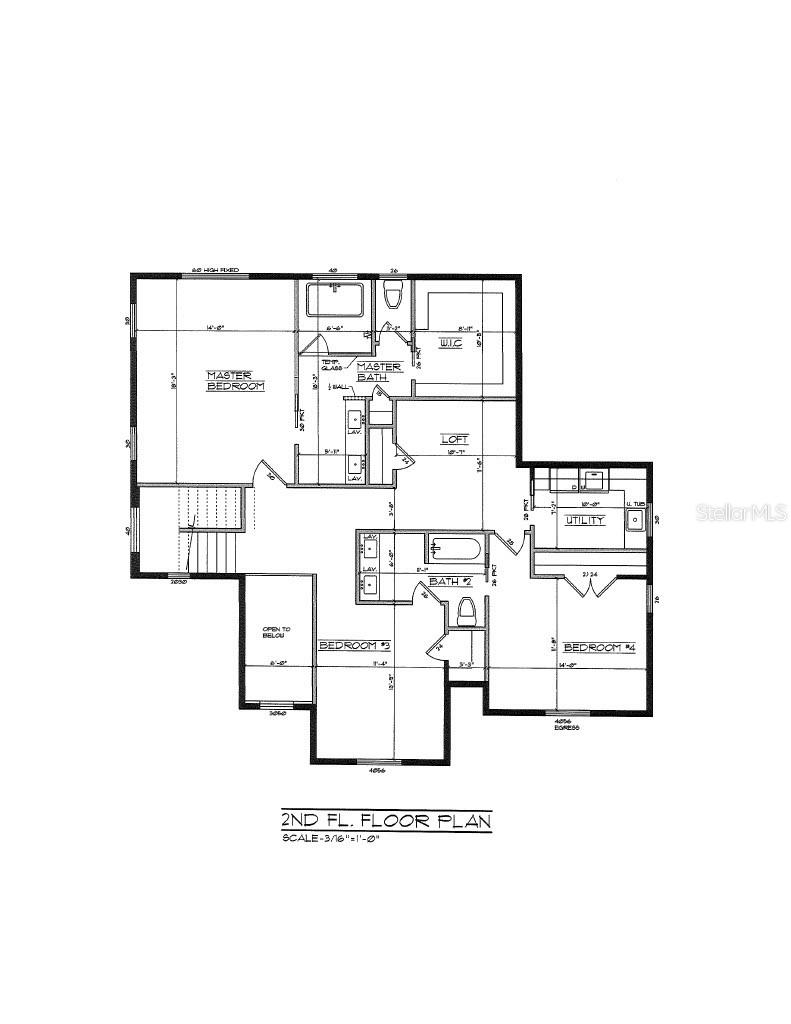
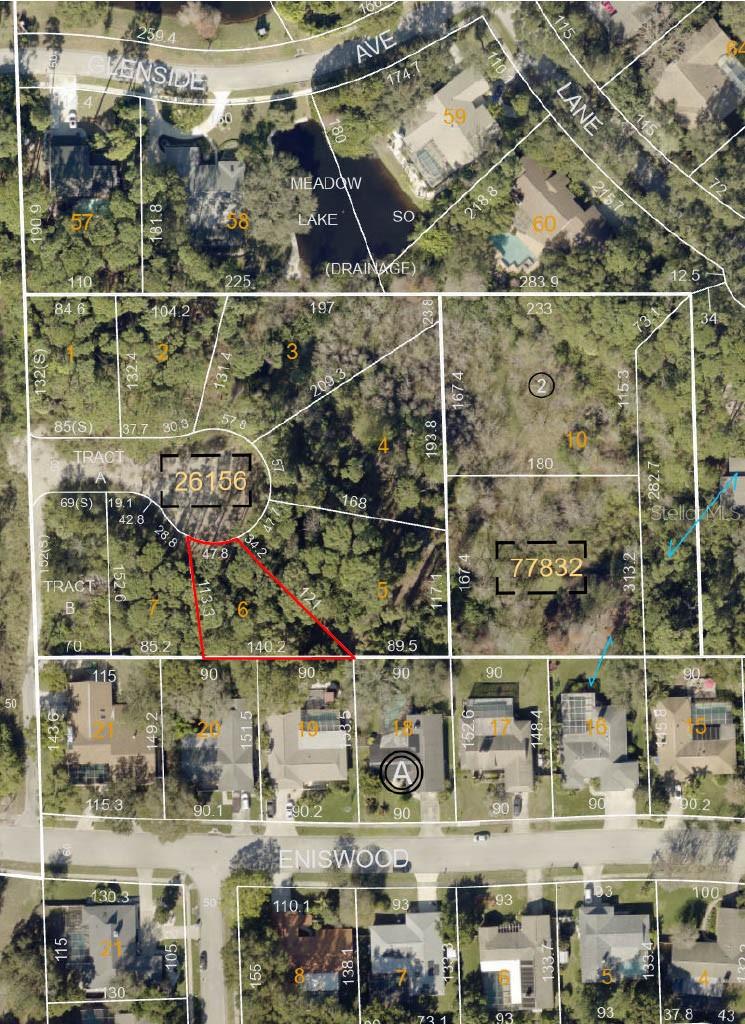
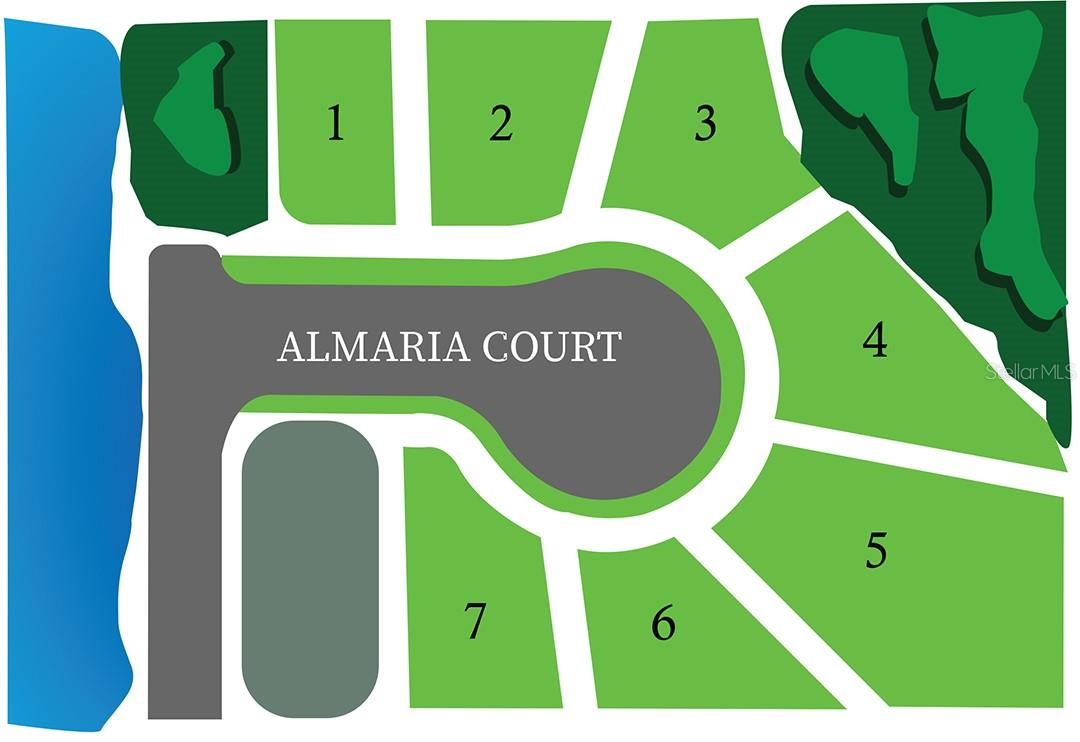
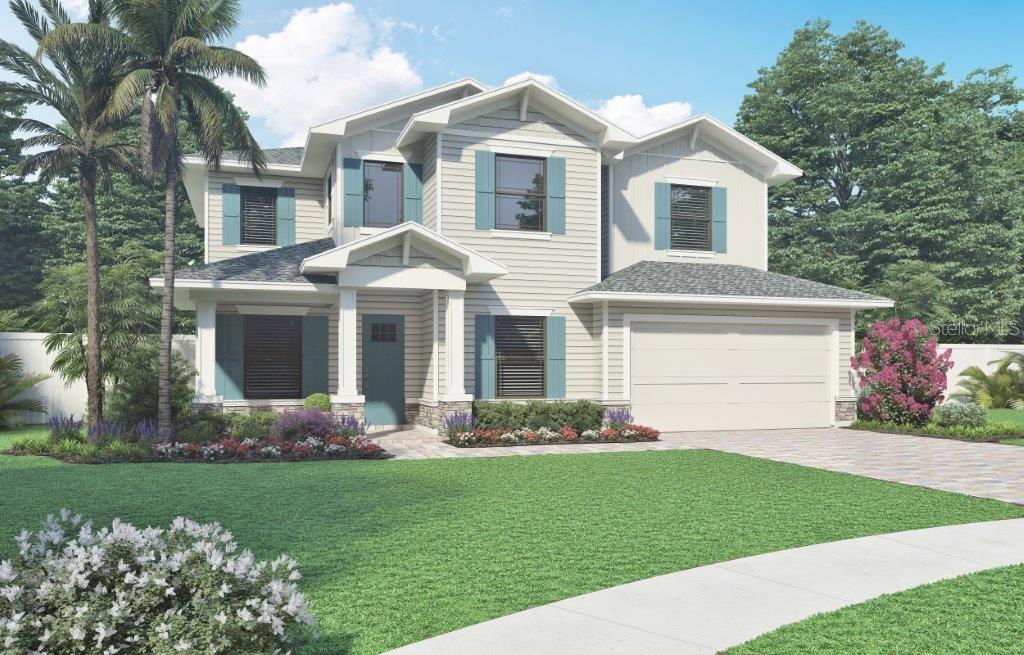
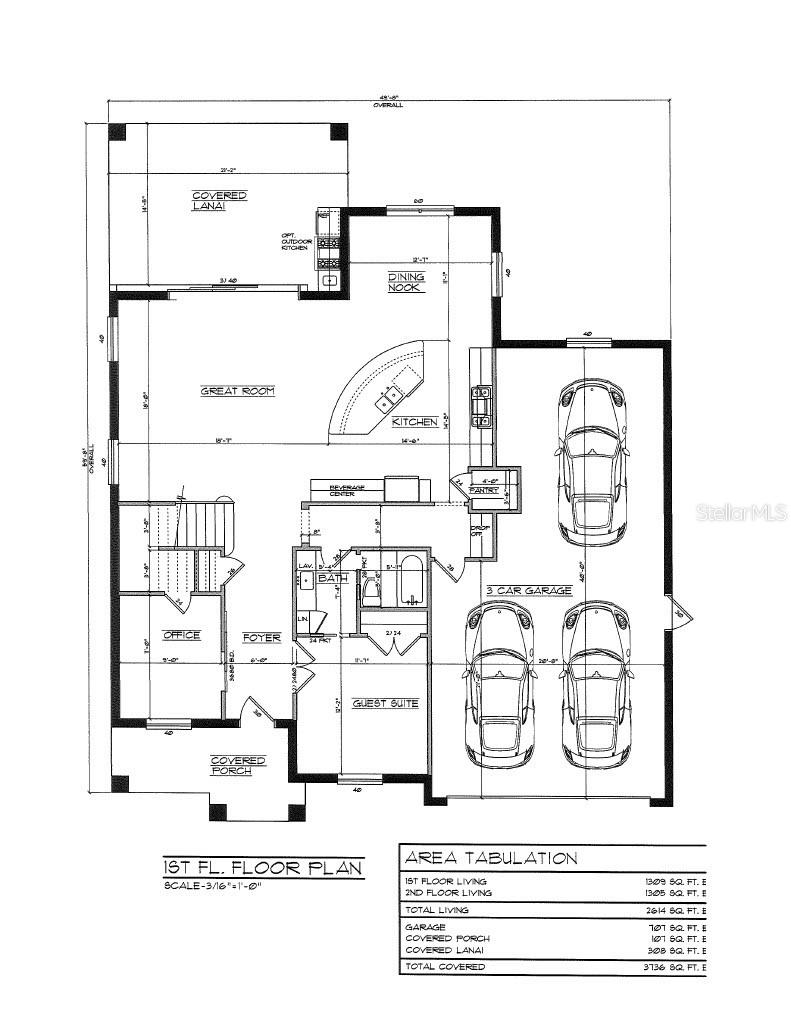
Active
1298 ALMARIA CT
$985,000
Features:
Property Details
Remarks
Pre-Construction. To be built. Site Development is well underway. 2 Lots are already SOLD. The Estates at Eniswood is a small, private community consisting of 7 residential lots and is surrounded by Eniswood and Autumn Woods. This stunning home is 2614 square feet of sprawling living space and features 4 Bedrooms, plus an office/study, 3 bathrooms, a 3 car garage (tandem) and a large covered lanai. An inviting front porch and open plan with high ceilings, includes a Great room concept, designer kitchen with curved island/snackbar and adjacent dining area. The office/study and one bedroom and full bathroom is located on the first floor. Upstairs is an expansive master bedroom with en suite bath, 2 secondary bedrooms with a jack and jill bathroom, and a loft area/bonus space. Lot can acommodate a swimmping pool (not included in price). Underground public utilities include water/sewer/electric/natural gas. No flood insurance required. Buyer must use the Developer's "Designated Builder" Somerfield Construction. No permits have been pulled, therefore, buyer can modify or change home plan. The Estates at Eniswood is located in the highly rated Palm Harbor School zone. Just minutes to the downtown Palm Harbor area, nearby to many parks, beaches, Tarpon Springs sponge docks, the Pinellas Trail, plus more.
Financial Considerations
Price:
$985,000
HOA Fee:
750
Tax Amount:
$1560
Price per SqFt:
$376.82
Tax Legal Description:
LOT 6, ESTATES AT ENISWOOD, PB 147/3-4
Exterior Features
Lot Size:
10049
Lot Features:
In County, Paved, Private, Unincorporated
Waterfront:
No
Parking Spaces:
N/A
Parking:
Driveway, Tandem
Roof:
Shingle
Pool:
No
Pool Features:
N/A
Interior Features
Bedrooms:
4
Bathrooms:
3
Heating:
Central
Cooling:
Central Air
Appliances:
Built-In Oven, Cooktop, Dishwasher, Disposal, Gas Water Heater, Microwave, Range Hood
Furnished:
Yes
Floor:
Other
Levels:
Two
Additional Features
Property Sub Type:
Single Family Residence
Style:
N/A
Year Built:
2025
Construction Type:
Block, Concrete, Other, Frame
Garage Spaces:
Yes
Covered Spaces:
N/A
Direction Faces:
Northwest
Pets Allowed:
Yes
Special Condition:
None
Additional Features:
Sliding Doors
Additional Features 2:
12 month minimum lease
Map
- Address1298 ALMARIA CT
Featured Properties