

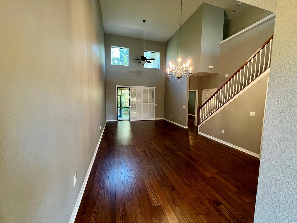

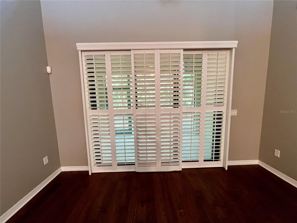



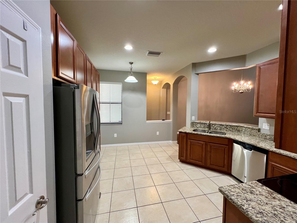



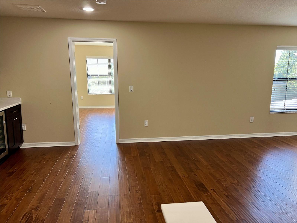


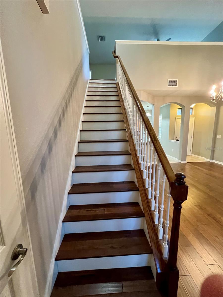



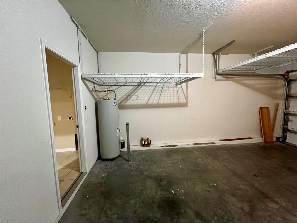

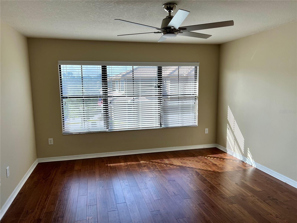



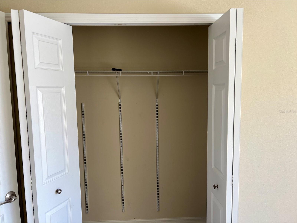


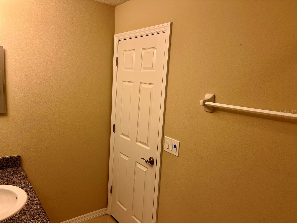
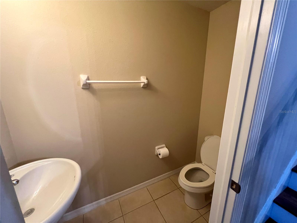


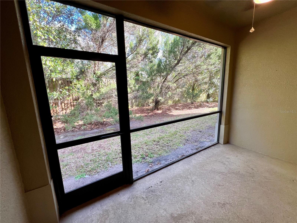




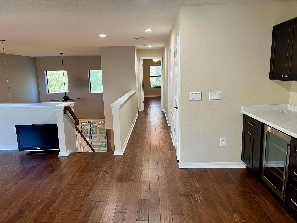



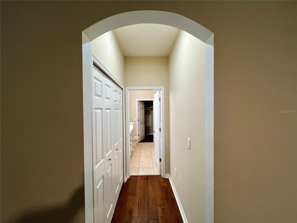

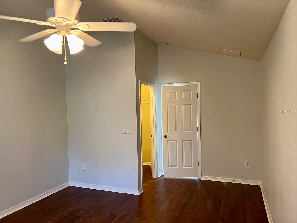

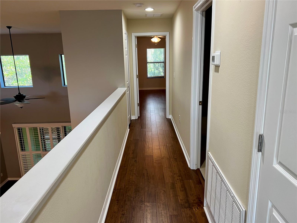



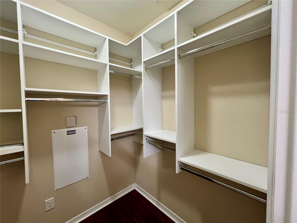


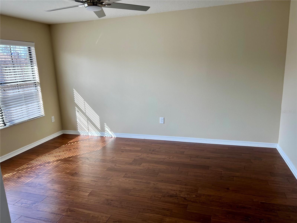

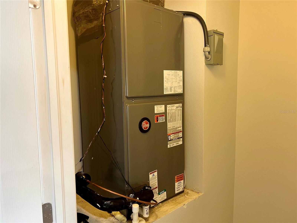










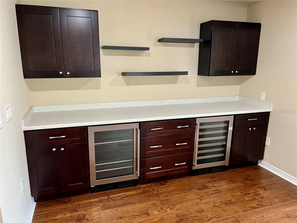


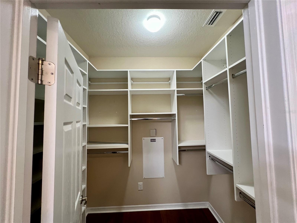
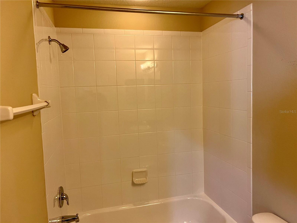
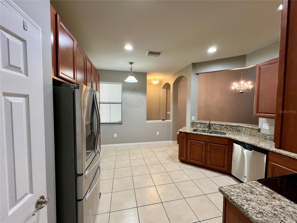
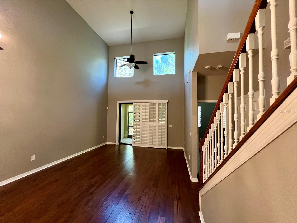

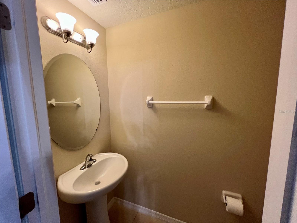

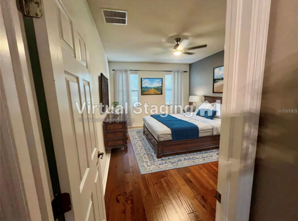





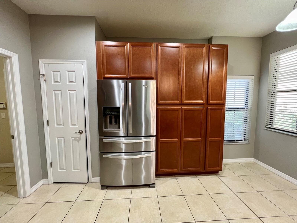
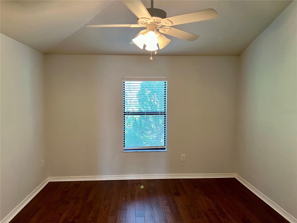
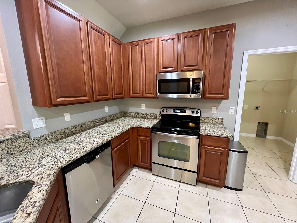
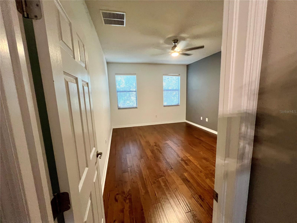
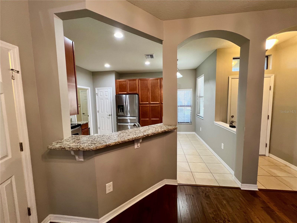






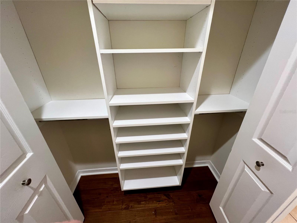
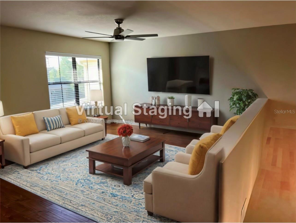




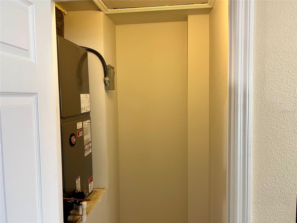




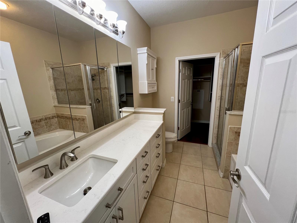

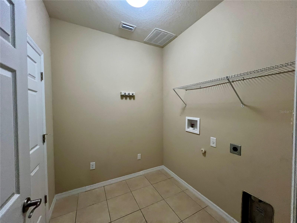





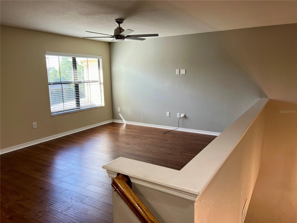
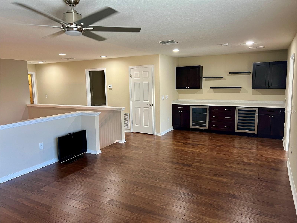

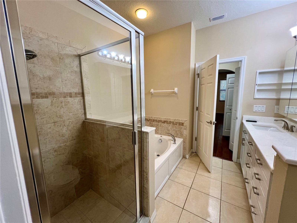

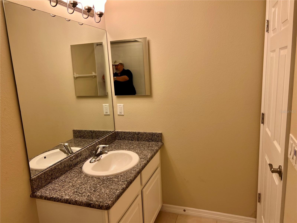

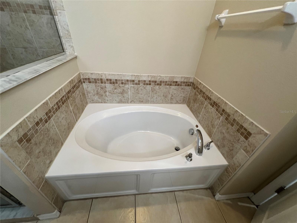
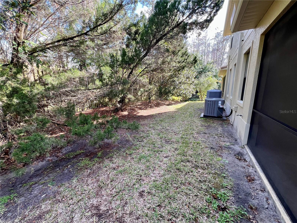

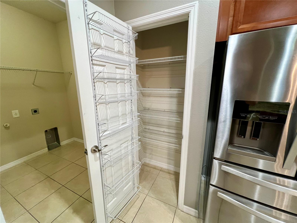




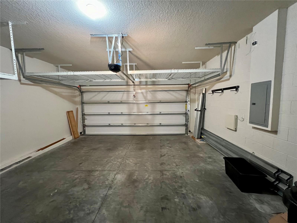
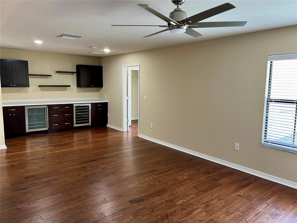










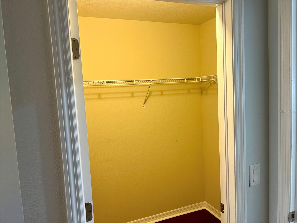
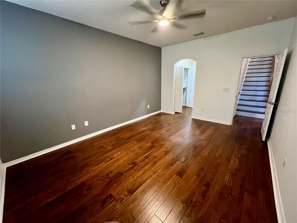
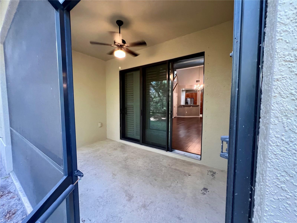

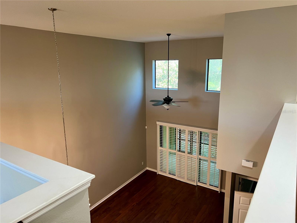
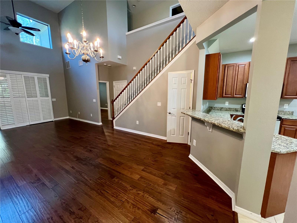

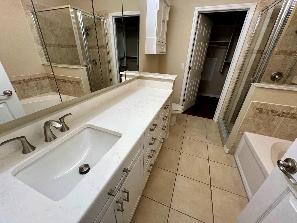

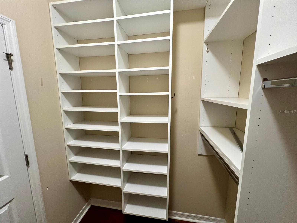

Active
4887 SILVERBACK CT
$450,000
Features:
Property Details
Remarks
Welcome to this PRISTINE TOWNHOUSE with a FIRST FLOOR MASTER BEDROOM in a GATED COMMUNITY known as Tarpon Ridge Townhomes with upstairs private guest bedrooms and baths. Wonderful spacious open floor plan with 3 Bedroom, 2 1/2 Bathroom, 2 Car Garage and an abundance of living area including upstairs Loft/Family Room, open Dining/Living Room Combo downstairs. Step into a world of comfort and sophistication in this immaculately maintained haven. As you enter you'll feel the sense of spaciousness and light in the living and dining room with an endless VAULTED CEILING with windows and slider onto the screened porch. The CHEF'S KITCHEN is nicely appointed with stainless steel appliances, granite countertops and breakfast area. The open layout seamlessly connects the kitchen and the dining and living rooms making it ideal for entertaining family and friends. The UPDATED ENSUITE MASTER BATHROOM large walk in closet and large step-in shower. As you ascend the staircase, you'll be greeted by a spacious UPSTAIRS LOFT/FAMILY ROOM, a versatile space that can be customized to fit your lifestyle. Whether you envision a cozy family gathering spot, an office, workout space or whatever else fits your needs. Two additional bedrooms and bathroom on this level create a welcoming environment for family and guests. Conveniently located close to golf, shopping, entertainment and beaches.
Financial Considerations
Price:
$450,000
HOA Fee:
320
Tax Amount:
$7276
Price per SqFt:
$203.16
Tax Legal Description:
TARPON RIDGE TOWNHOMES BLK 13, LOT 3
Exterior Features
Lot Size:
2161
Lot Features:
Cul-De-Sac, Landscaped
Waterfront:
No
Parking Spaces:
N/A
Parking:
Garage Door Opener, Ground Level, Off Street
Roof:
Tile
Pool:
No
Pool Features:
N/A
Interior Features
Bedrooms:
3
Bathrooms:
3
Heating:
Central, Heat Pump
Cooling:
Central Air
Appliances:
Bar Fridge, Built-In Oven, Cooktop, Dishwasher, Disposal, Electric Water Heater, Exhaust Fan, Freezer, Microwave, Range, Range Hood, Refrigerator, Wine Refrigerator
Furnished:
Yes
Floor:
Ceramic Tile, Laminate, Wood
Levels:
Two
Additional Features
Property Sub Type:
Townhouse
Style:
N/A
Year Built:
2012
Construction Type:
Block, Stucco
Garage Spaces:
Yes
Covered Spaces:
N/A
Direction Faces:
West
Pets Allowed:
No
Special Condition:
None
Additional Features:
Hurricane Shutters
Additional Features 2:
Please contact HOA regarding rules and regulations.
Map
- Address4887 SILVERBACK CT
Featured Properties