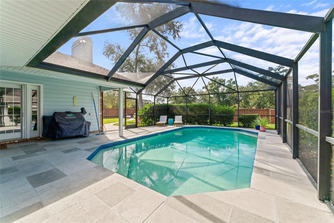
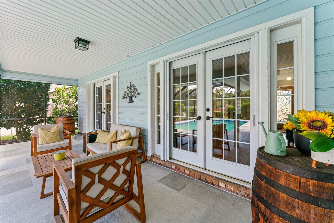
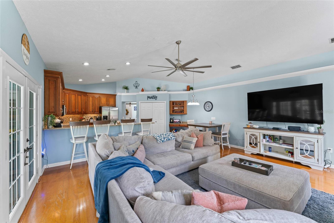
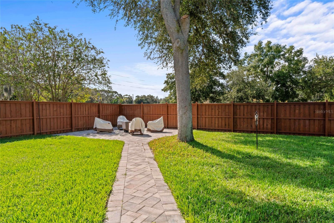
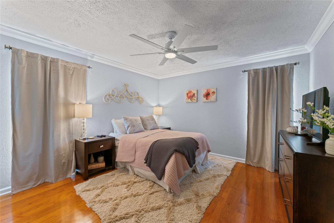
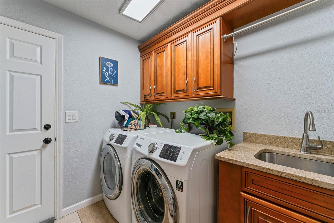
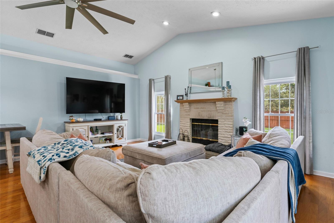
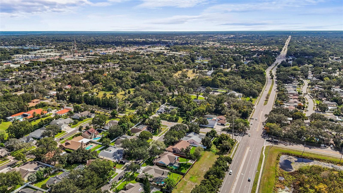
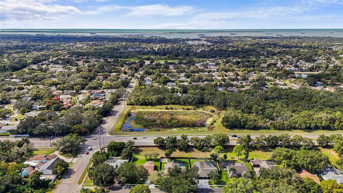
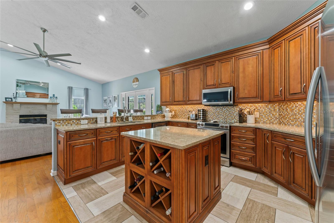
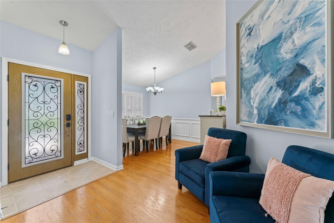
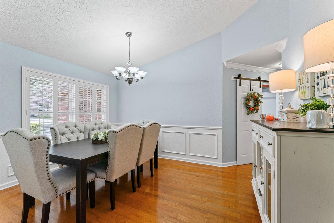
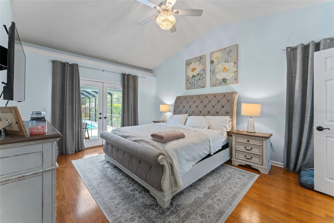
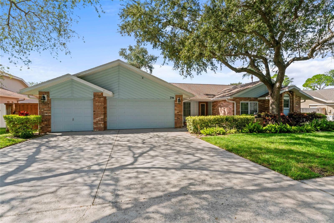
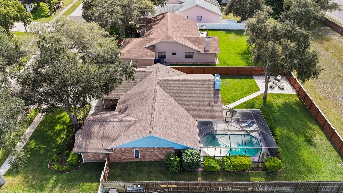
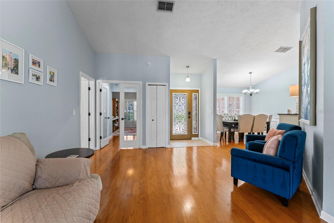
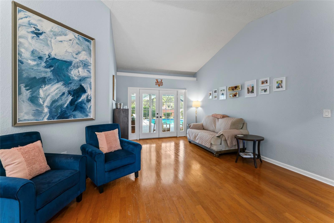
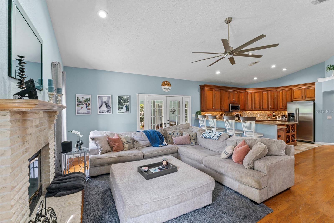
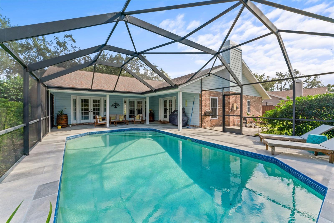
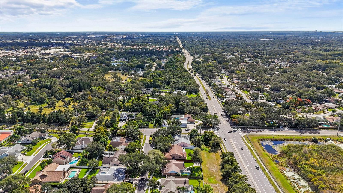
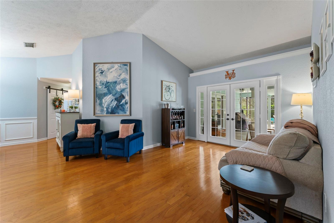
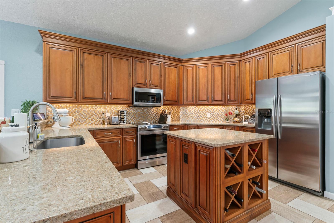
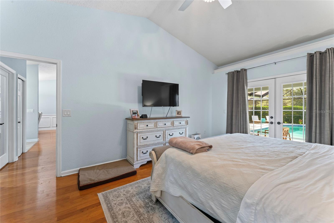
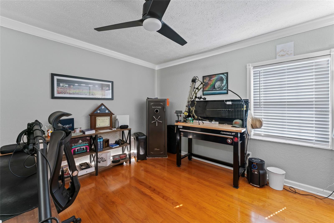
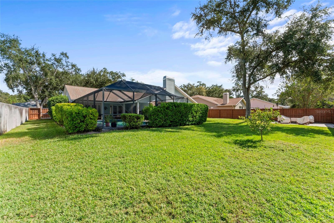
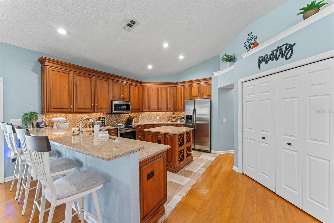
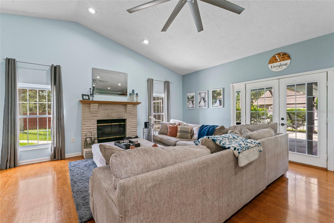
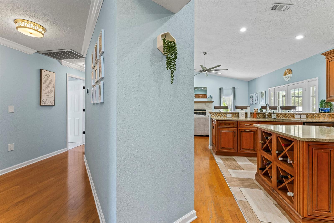
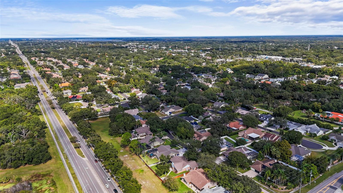
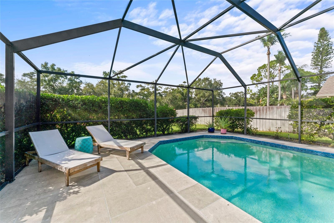
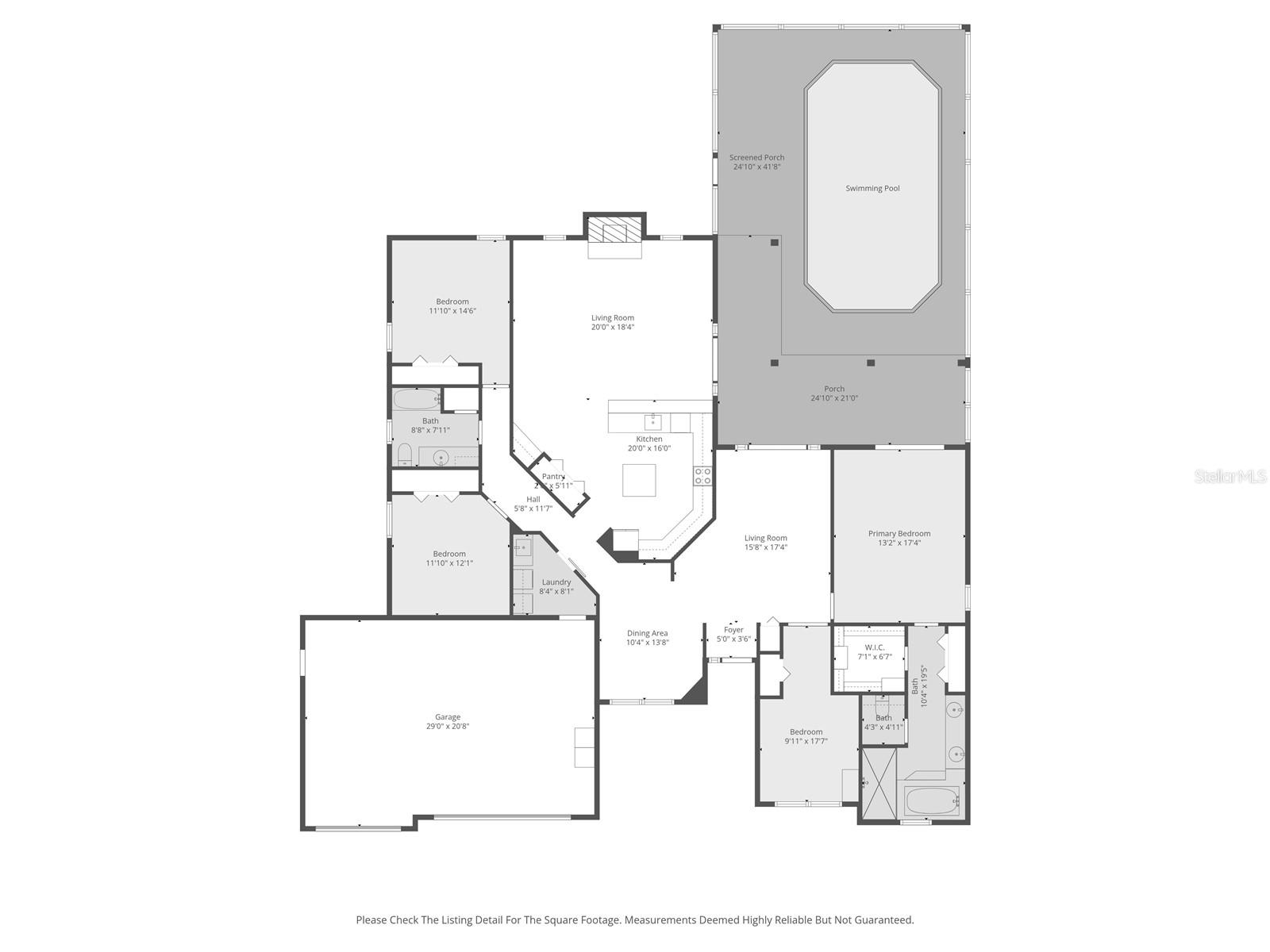
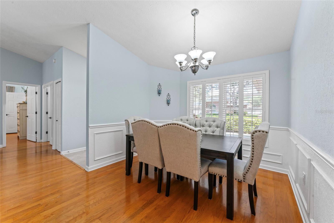
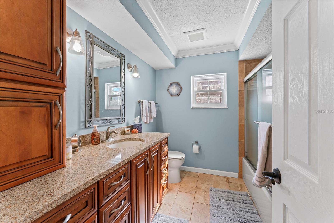
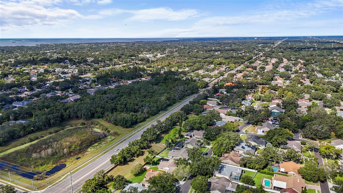
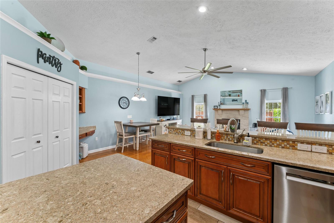
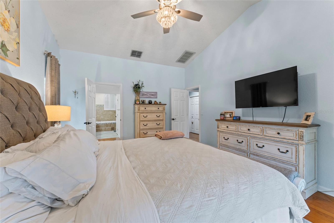
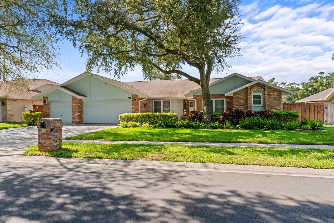
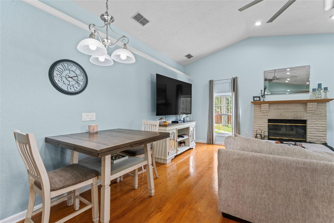
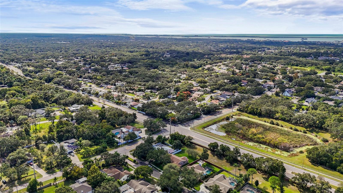
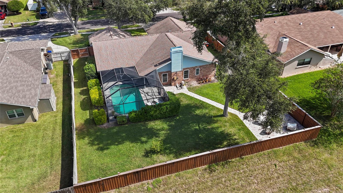
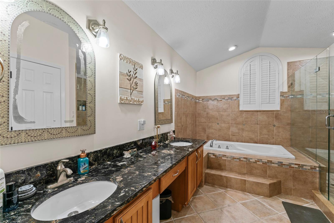
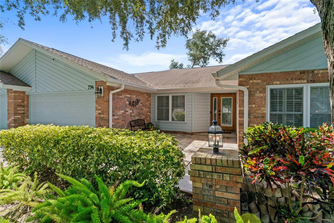
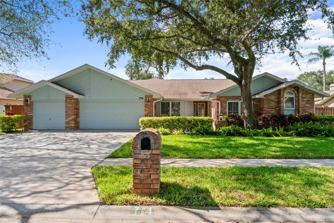
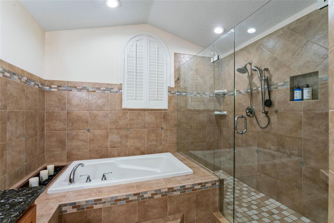
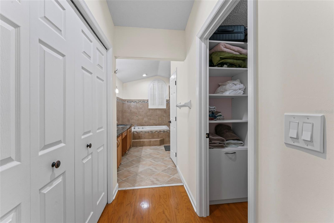
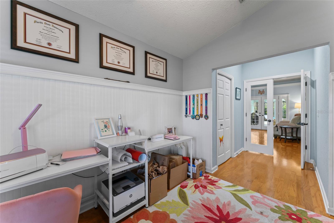
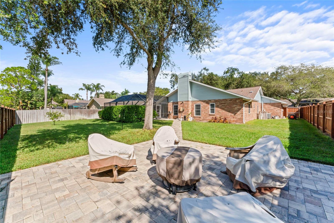
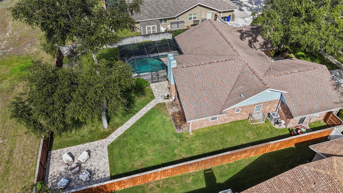
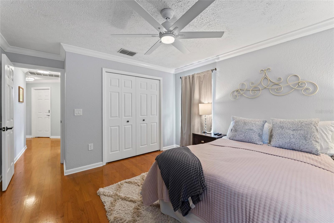
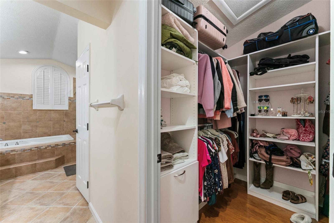
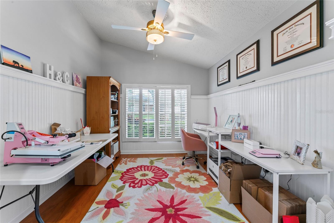
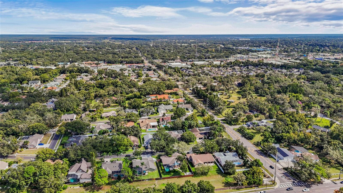
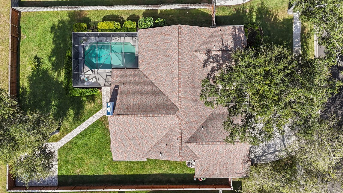
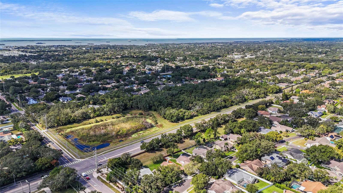
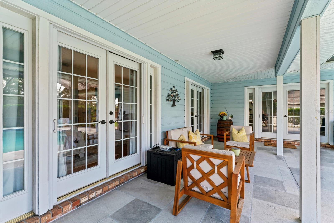
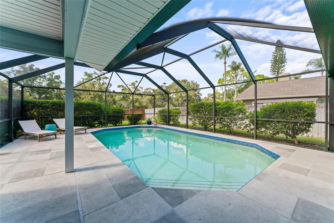
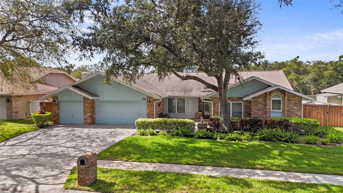
Active
774 TOMOKA DR
$749,990
Features:
Property Details
Remarks
Welcome to this stunning family retreat, a spacious 4-bedroom, 2-bathroom single-family residence offering 2,307 square feet of living space on an expansive 0.47-acre lot in one of Palm Harbor's most coveted and established neighborhoods. This home is perfectly designed for modern living and entertaining, featuring an open-concept floorplan highlighted by vaulted ceilings and beautiful plantation shutters that fill the space with light and add an elegant touch. The gourmet kitchen is a chef's delight, equipped with solid wood cabinets, stone counters, and a full suite of modern appliances, seamlessly flowing into the dining and main living areas. For cozy evenings, the family room features a beautiful wood-burning fireplace. The desirable split bedroom plan offers privacy, with the Primary Suite boasting a large walk-in closet and an en-suite bathroom. Step outside to enjoy the Florida lifestyle on the covered and screened-in lanai, overlooking the massive, well-maintained backyard which includes a refreshing in-ground pool, perfect for relaxation and entertaining. Situated in a prime location, you will benefit from top-rated Pinellas County schools and easy access to the Gulf beaches, Lake Tarpon, the charm of historic downtown Palm Harbor, and major commuting routes to Tampa, St. Petersburg, and Clearwater. This exceptional property is a rare find, combining suburban tranquility with unbeatable convenience and luxurious amenities.
Financial Considerations
Price:
$749,990
HOA Fee:
420
Tax Amount:
$7108.78
Price per SqFt:
$325.09
Tax Legal Description:
COUNTRY OAK ESTATES LOT 22
Exterior Features
Lot Size:
20286
Lot Features:
Landscaped, Level, Sidewalk, Paved
Waterfront:
No
Parking Spaces:
N/A
Parking:
N/A
Roof:
Shingle
Pool:
Yes
Pool Features:
Deck, Gunite, In Ground, Lighting, Screen Enclosure
Interior Features
Bedrooms:
4
Bathrooms:
2
Heating:
Central
Cooling:
Central Air
Appliances:
Dishwasher, Disposal, Dryer, Microwave, Range, Refrigerator, Washer, Water Softener
Furnished:
No
Floor:
Tile, Wood
Levels:
One
Additional Features
Property Sub Type:
Single Family Residence
Style:
N/A
Year Built:
1988
Construction Type:
Block, Brick, Wood Siding
Garage Spaces:
Yes
Covered Spaces:
N/A
Direction Faces:
East
Pets Allowed:
Yes
Special Condition:
None
Additional Features:
Awning(s), French Doors, Sidewalk
Additional Features 2:
See HOA guidelines
Map
- Address774 TOMOKA DR
Featured Properties