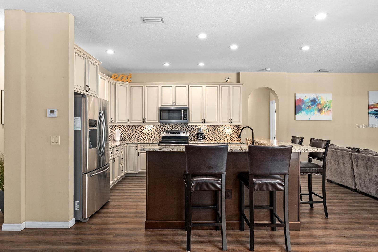
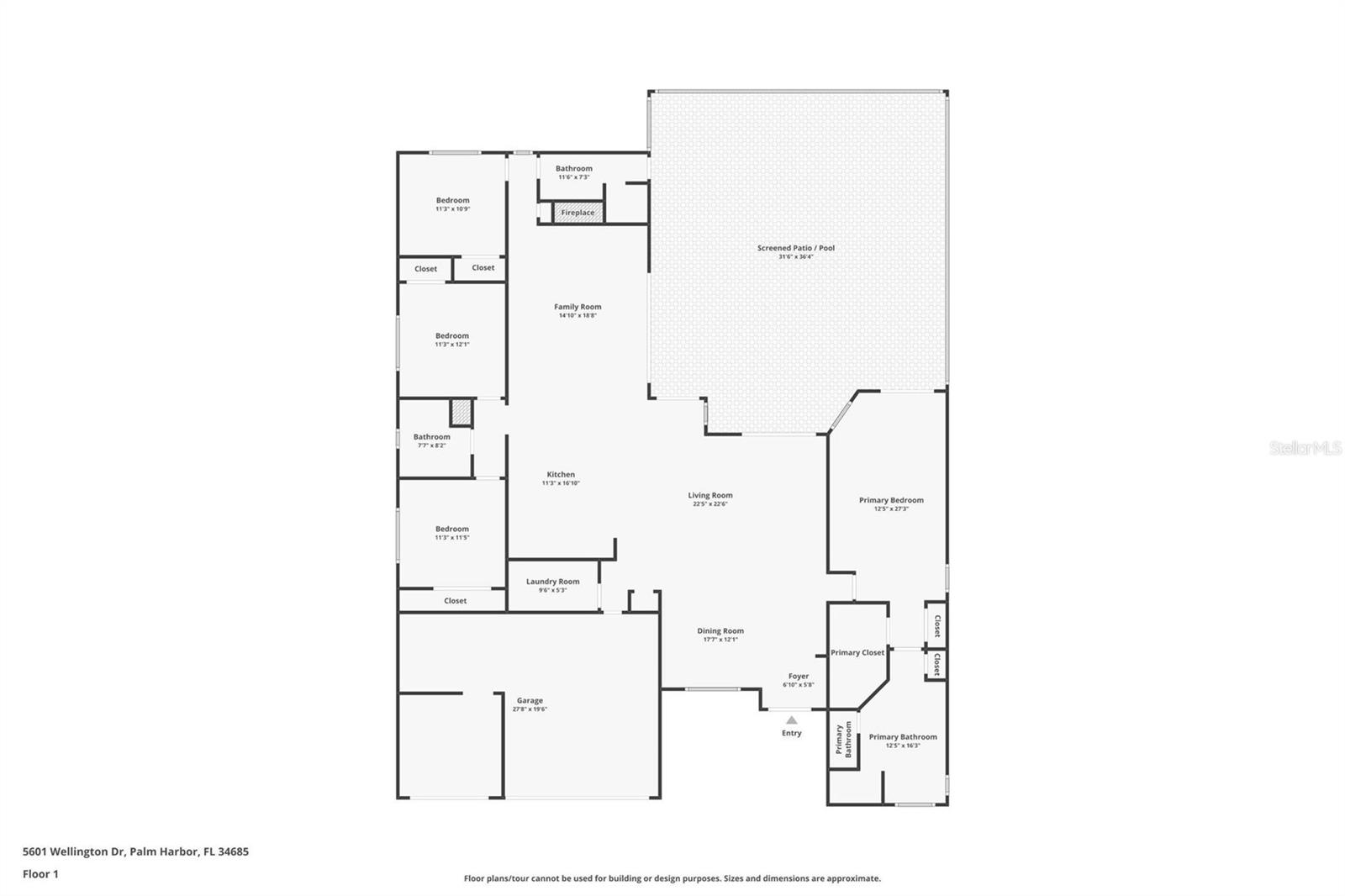
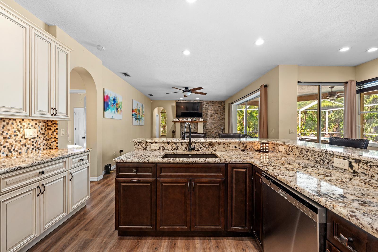
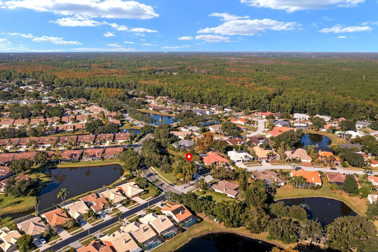
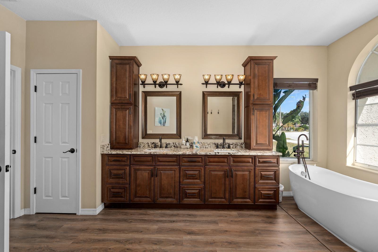
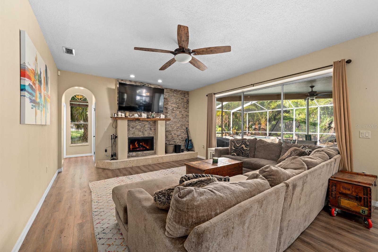
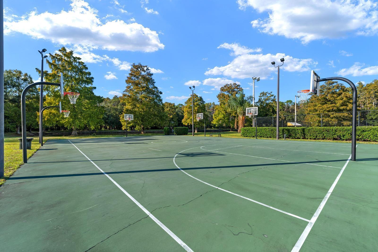
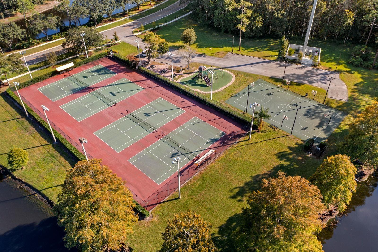
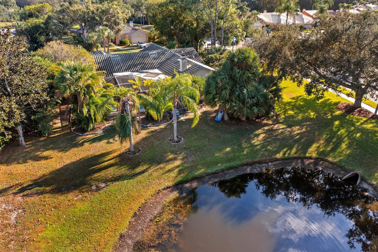
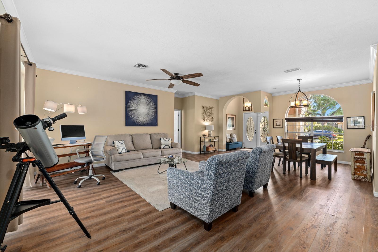
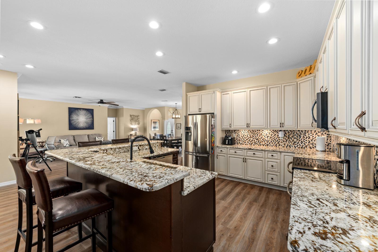
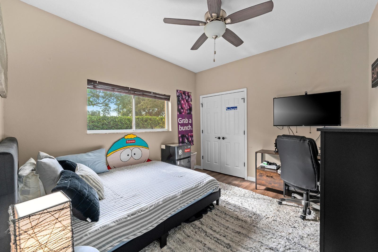
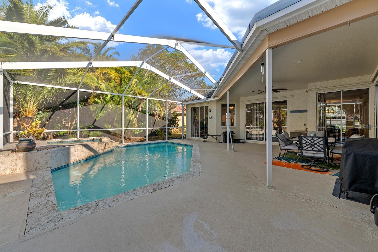
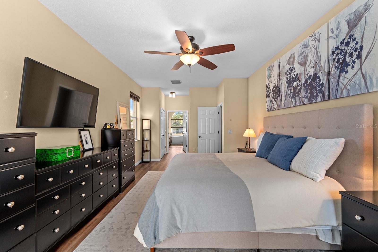
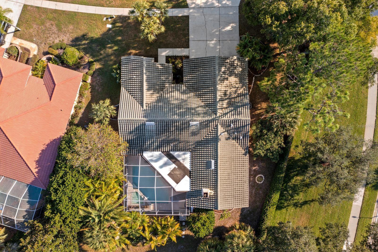
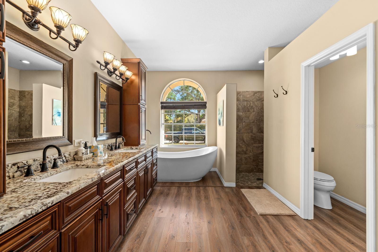
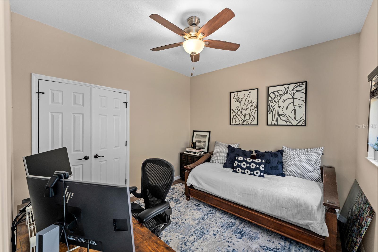
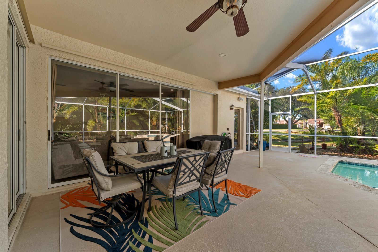
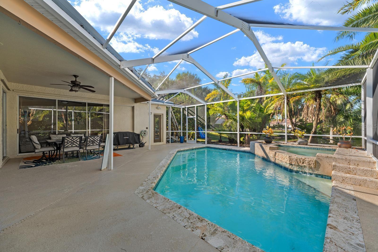
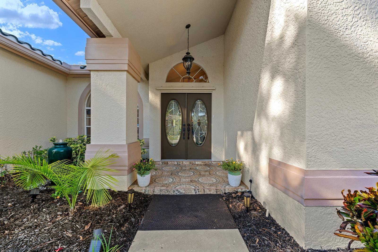
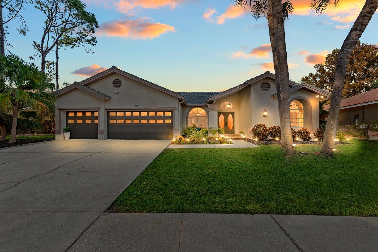
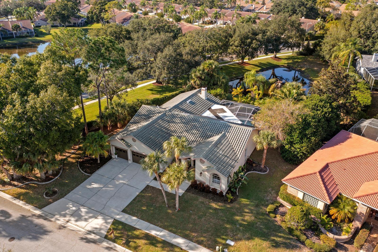
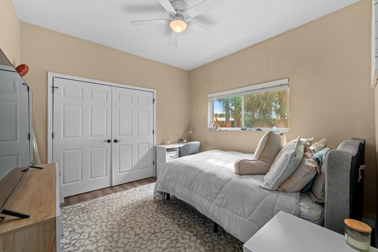
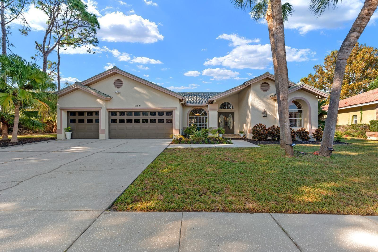
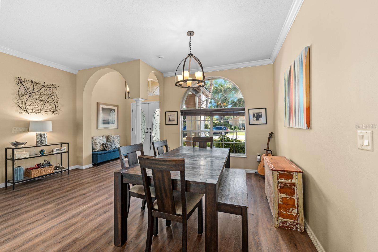
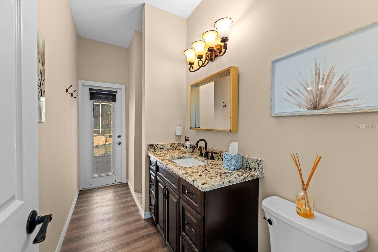
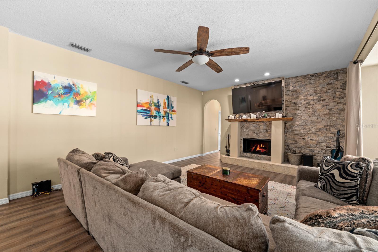
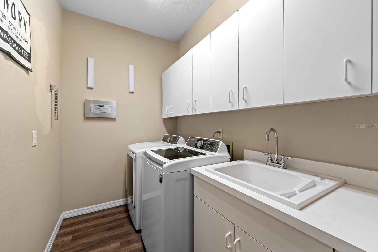
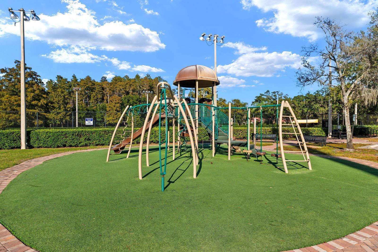
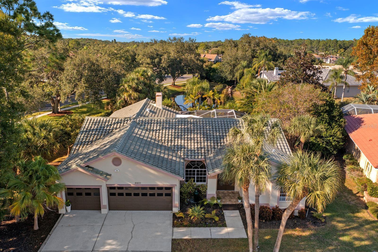
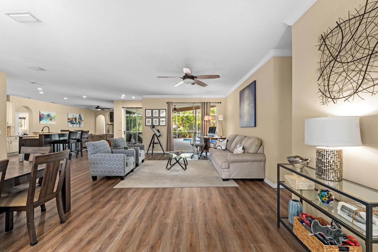
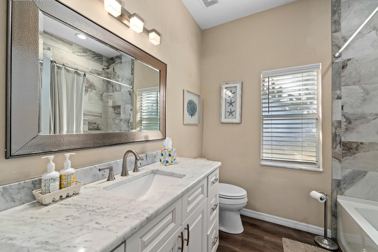
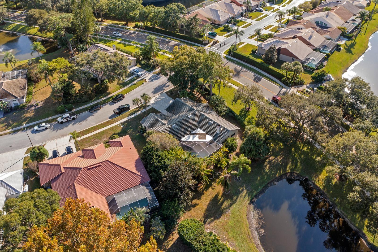
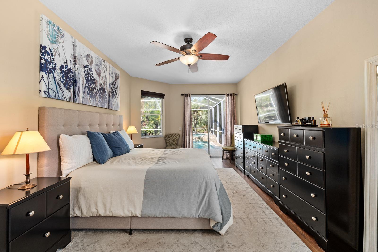
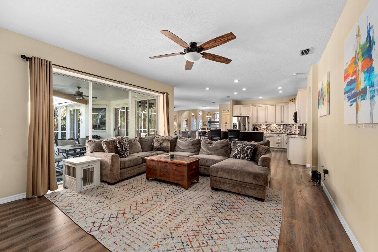
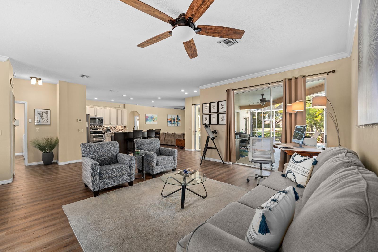
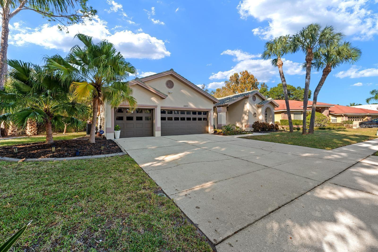
Active
5601 WELLINGTON DR
$714,900
Features:
Property Details
Remarks
Step into sunshine and serenity in Westwind at Ridgemoor, one of the area’s most desirable GATED communities! This beautiful Rutenberg model sits on a 1/3-acre corner lot with peaceful POND views, surrounded by lush landscaping that adds to its charm. Step inside and feel right at home. The OPEN floor plan is bright and airy, filled with NATURAL light and amazing views of the pool from nearly every angle. HIGH ceilings and elegant fixtures give the space a warm, welcoming feel — and best of all, there’s no carpet anywhere in the home. The living area features a cozy wood-burning fireplace accented by a custom decorative stone wall and wood mantel, creating the perfect spot to relax or entertain. The kitchen is a true showstopper — featuring 42” custom cabinetry with soft-close drawers and pull-outs, granite countertops, stainless steel appliances, double ovens, and a brand-new microwave (2025). A large island offers plenty of seating, making it an ideal gathering space for family and friends. The SPLIT FLOOR PLAN ensures privacy, with the primary suite offering a serene retreat. The primary bath features DUAL sinks, custom wood cabinetry, a walk-in shower, and a free-standing soaking TUB — the perfect place to unwind after a long day. Step outside through expansive sliding glass doors and a pocket slider to your screened-in lanai, where you’ll find a freeform POOL with a spill-over SPA, paver deck, and a large covered area for dining or lounging. It’s an outdoor retreat designed for Florida living. Recent updates bring peace of mind, including a new HVAC (2023), pool pump (2023), hot water heater (2024), new flooring throughout (2019), and LED lighting. The home also has a Culligan water softener with a water filtration system and a three-car garage for added convenience. The Ridgemoor community offers wonderful amenities, including a basketball court, parks, and tennis courts. Located just minutes from the Pinellas Trail, John Chesnut Park, Fred Howard Park, shopping, dining, and top-rated schools like East Lake High School, this home also offers easy access to the beaches and Tampa International Airport. Come experience the perfect blend of comfort, style, and location — this home truly has it all.
Financial Considerations
Price:
$714,900
HOA Fee:
125
Tax Amount:
$9610.06
Price per SqFt:
$282.68
Tax Legal Description:
WESTWIND LOT 63
Exterior Features
Lot Size:
13835
Lot Features:
Corner Lot, Oversized Lot
Waterfront:
Yes
Parking Spaces:
N/A
Parking:
Garage Door Opener
Roof:
Tile
Pool:
Yes
Pool Features:
Deck, Gunite, In Ground, Outside Bath Access, Screen Enclosure
Interior Features
Bedrooms:
4
Bathrooms:
3
Heating:
Central, Electric
Cooling:
Central Air
Appliances:
Dishwasher, Microwave, Range, Refrigerator
Furnished:
No
Floor:
Carpet, Ceramic Tile
Levels:
One
Additional Features
Property Sub Type:
Single Family Residence
Style:
N/A
Year Built:
1992
Construction Type:
Block, Stucco
Garage Spaces:
Yes
Covered Spaces:
N/A
Direction Faces:
South
Pets Allowed:
Yes
Special Condition:
None
Additional Features:
Hurricane Shutters, Lighting, Rain Gutters, Sidewalk, Sliding Doors, Sprinkler Metered
Additional Features 2:
Buyer(s) and/or Buyer's agent to verify all Lease Restrictions with HOA.
Map
- Address5601 WELLINGTON DR
Featured Properties