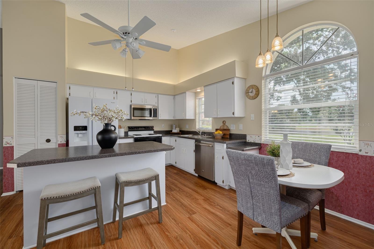
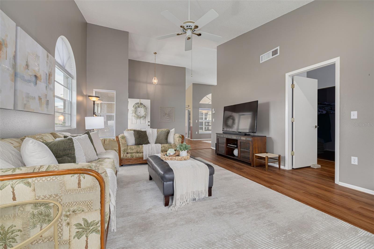
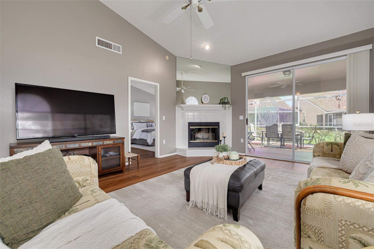
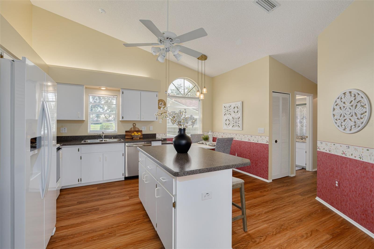
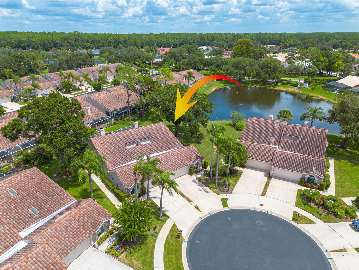
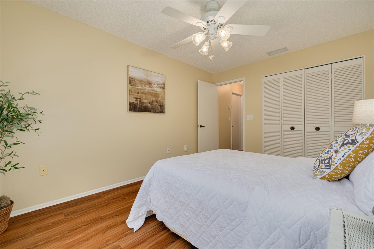
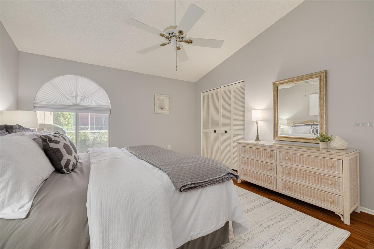
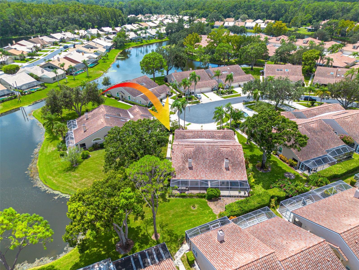
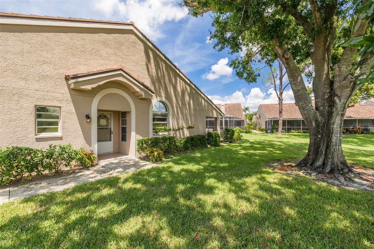
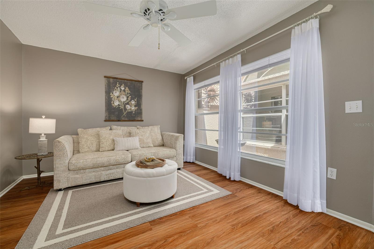
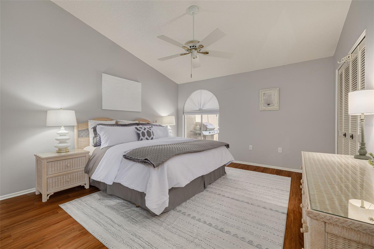
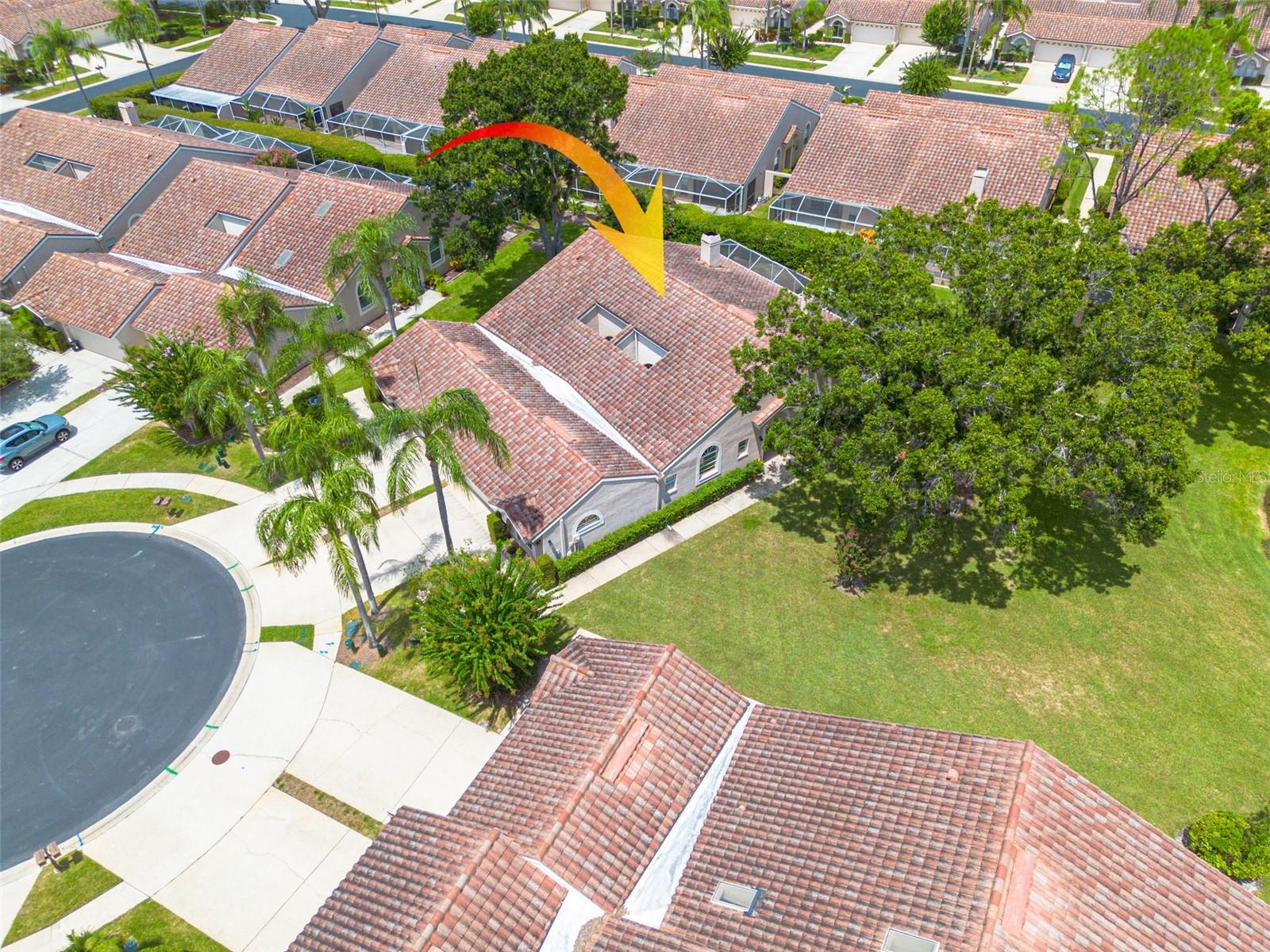
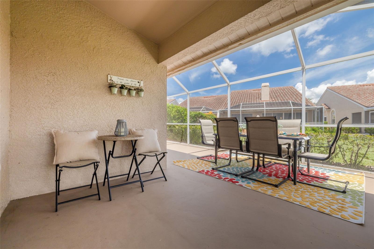
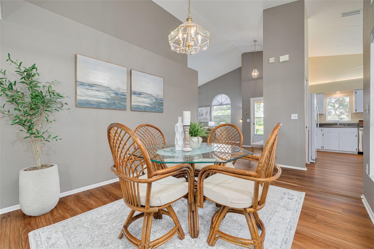
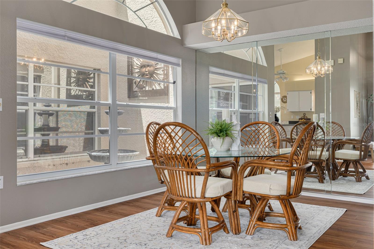
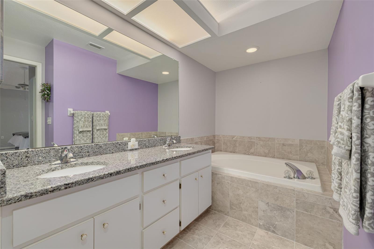
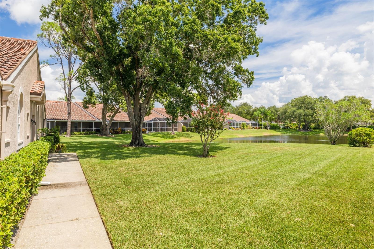
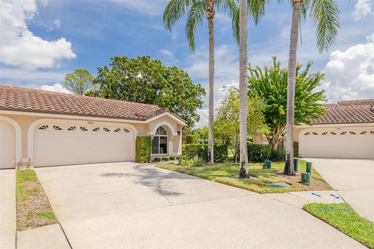
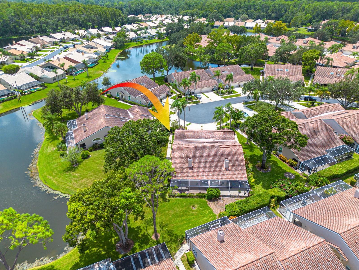
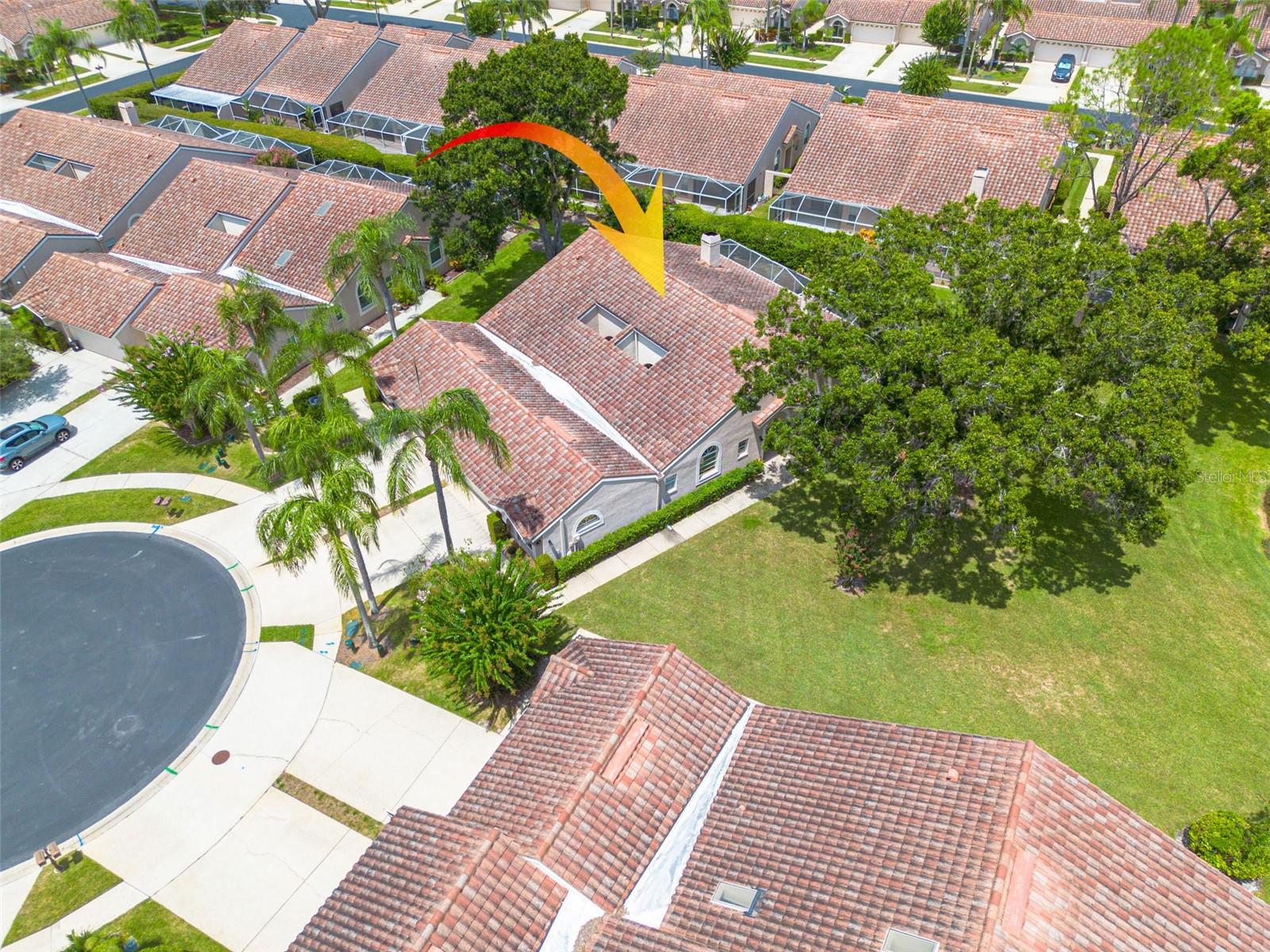
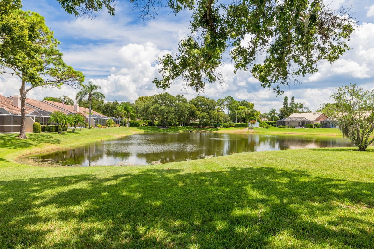
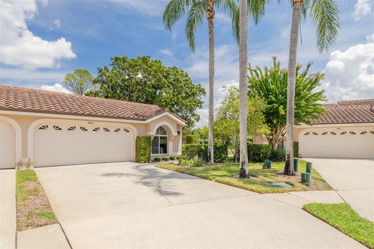
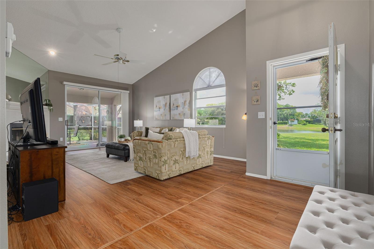
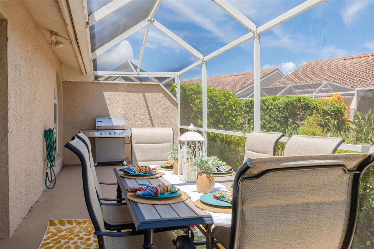
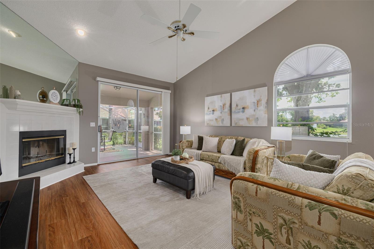
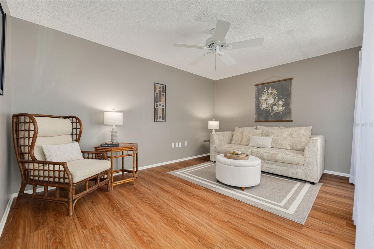
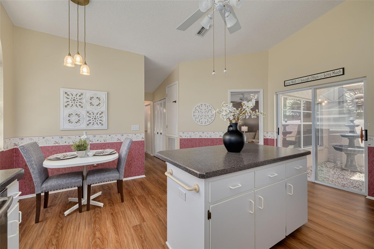
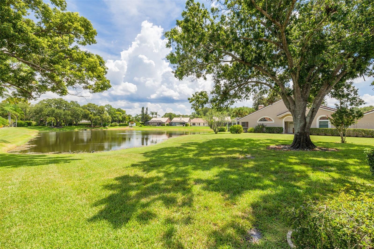
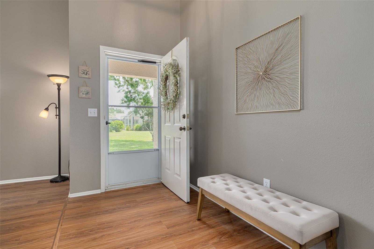
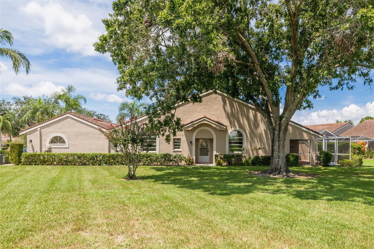
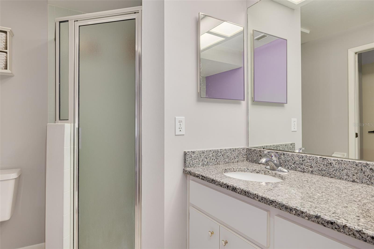
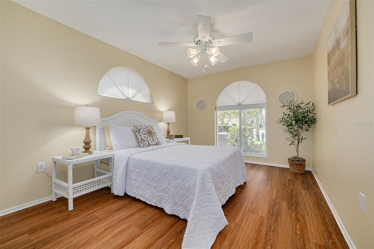
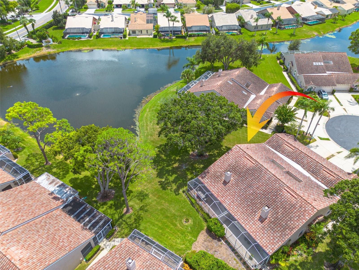
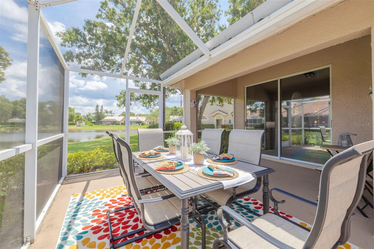
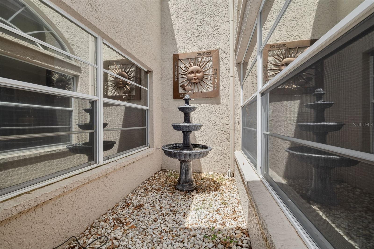
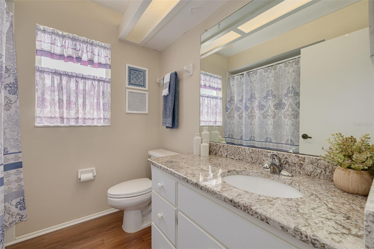
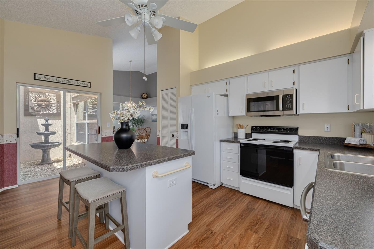
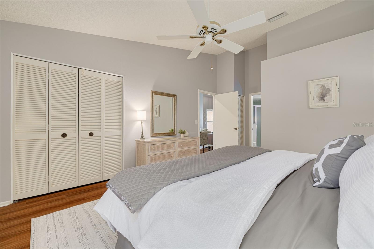
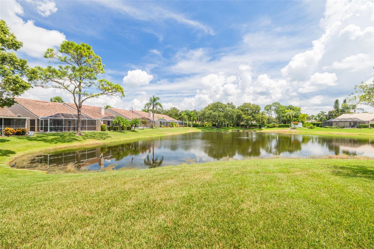
Active
3815 MUIRFIELD CT
$400,000
Features:
Property Details
Remarks
Tucked away at the end of a cul-de-sac, this villa is located inside the gated community of Salem Village, part of the beautifully maintained Ridgemoor neighborhood. Residents of this desirable community enjoy a heated pool and cabana, along with access to Ridgemoor’s park, tennis courts, basketball court, and playground. Offering nearly 1,700 sq. ft., the home features 2 bedrooms, 2 bathrooms, an office/den, and a 2-car garage. Inside, you’ll find a spacious living room with soaring ceilings, a wood-burning fireplace, and newer vinyl plank flooring that flows throughout. The kitchen is equipped with newer appliances, while the hot water tank and water softener were replaced within the last few years. A Mediterranean-style tile roof enhances the home’s charm and curb appeal. Sliding glass doors open to a screened lanai overlooking a tranquil pond, lush trees, and an oversized side yard. Reasonable HOA fees include lawn care, exterior maintenance, cable TV, internet, and trash service for a truly worry-free lifestyle. Outdoor enthusiasts will appreciate being just minutes from John Chesnut Park, with its scenic trails and boardwalks along Lake Tarpon, while the white sands of Clearwater Beach and Honeymoon Island are only a short drive away. Conveniently located near shops, restaurants, banks, and everyday essentials, this villa perfectly combines comfort, convenience, and an ideal Palm Harbor location.
Financial Considerations
Price:
$400,000
HOA Fee:
313
Tax Amount:
$6184.96
Price per SqFt:
$241.11
Tax Legal Description:
SALEM SQUARE UNIT 2 PHASE A LOT 22
Exterior Features
Lot Size:
7048
Lot Features:
Landscaped, Sidewalk, Paved, Private, Unincorporated
Waterfront:
Yes
Parking Spaces:
N/A
Parking:
N/A
Roof:
Tile
Pool:
No
Pool Features:
N/A
Interior Features
Bedrooms:
2
Bathrooms:
2
Heating:
Central
Cooling:
Central Air
Appliances:
Dishwasher, Dryer, Electric Water Heater, Microwave, Refrigerator, Washer, Water Softener
Furnished:
No
Floor:
Vinyl
Levels:
One
Additional Features
Property Sub Type:
Villa
Style:
N/A
Year Built:
1994
Construction Type:
Block
Garage Spaces:
Yes
Covered Spaces:
N/A
Direction Faces:
South
Pets Allowed:
No
Special Condition:
None
Additional Features:
Sidewalk, Sliding Doors
Additional Features 2:
Rentals cannot exceed 10% of available units. Check with management company
Map
- Address3815 MUIRFIELD CT
Featured Properties