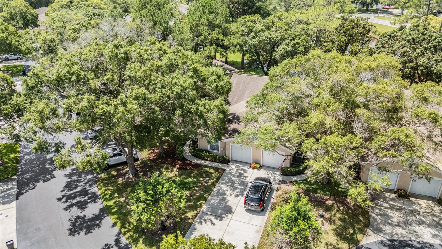
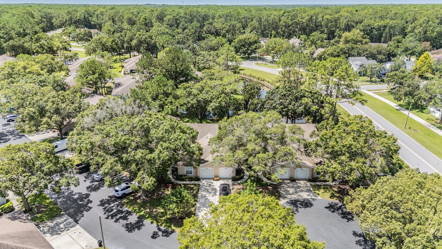
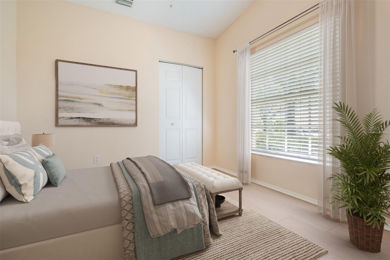
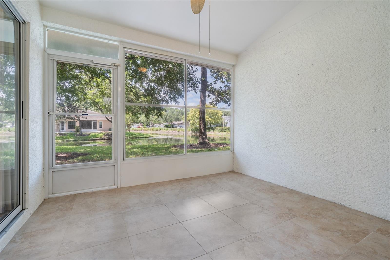
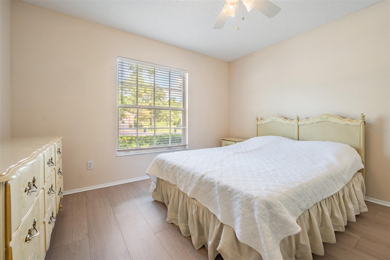
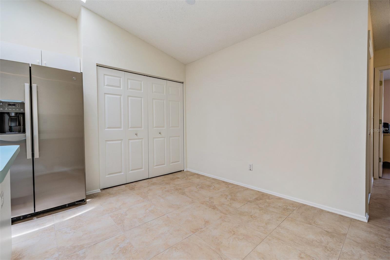
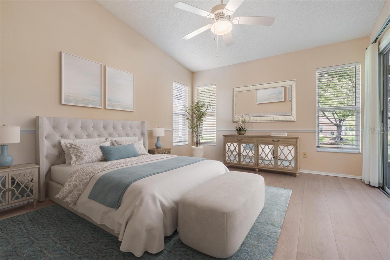
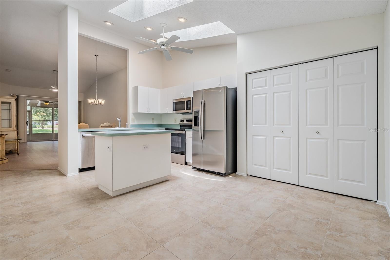
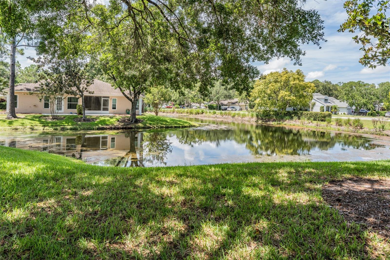
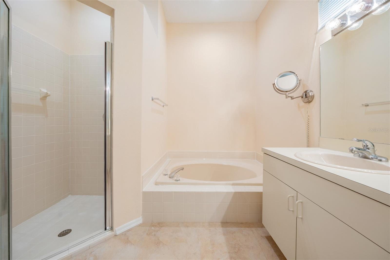
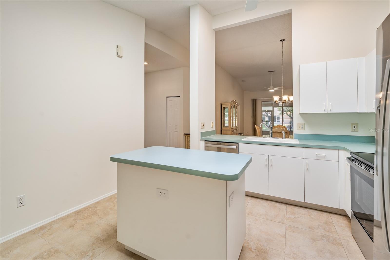
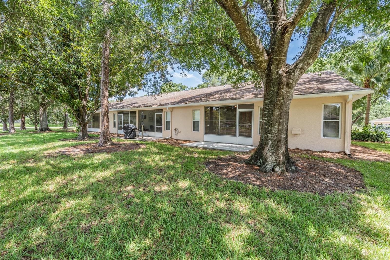
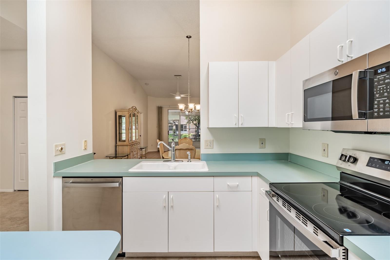
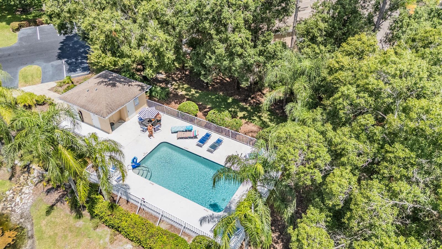
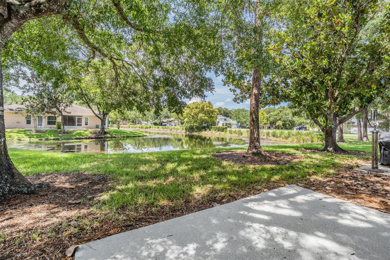
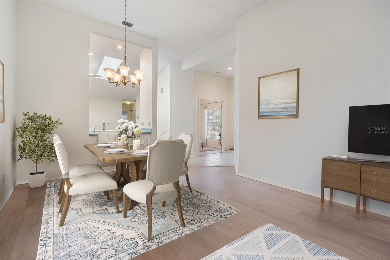
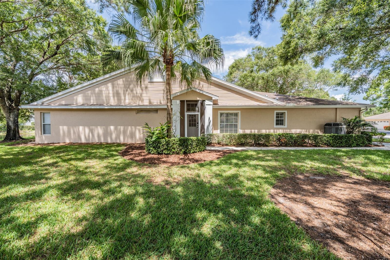
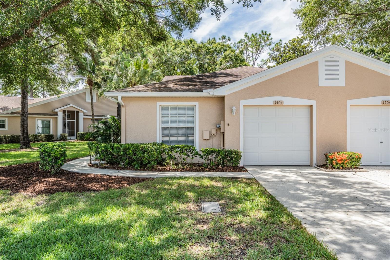
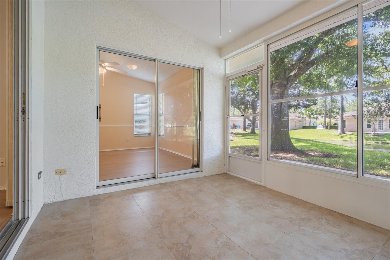
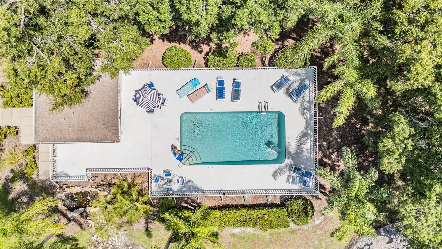
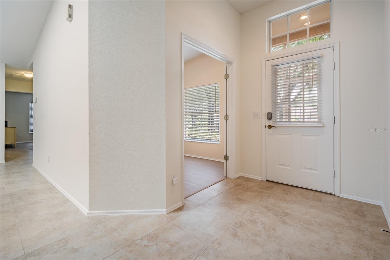
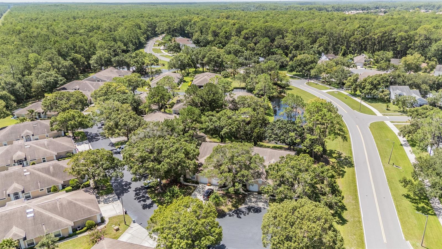
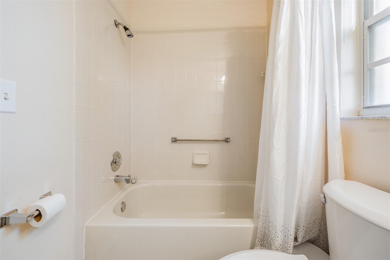
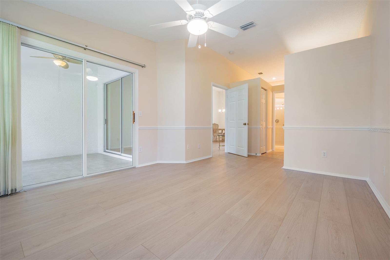
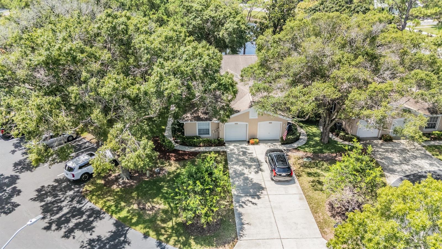
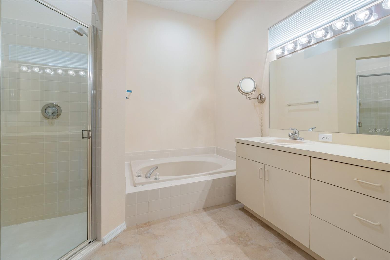
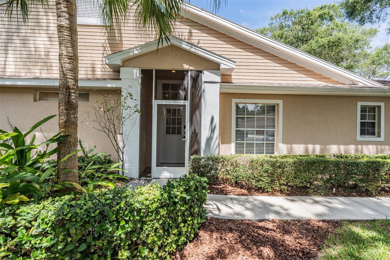
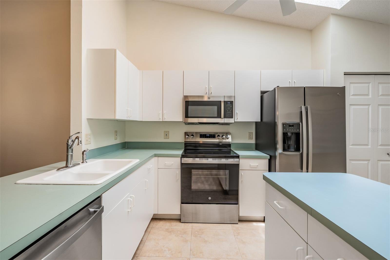
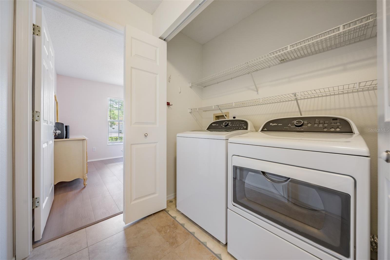
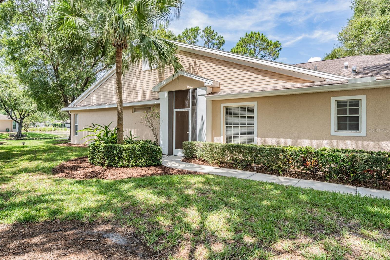
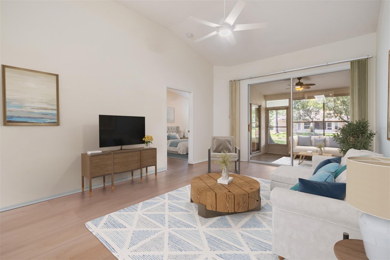
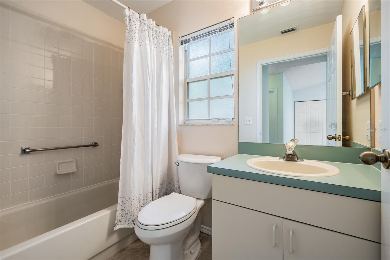
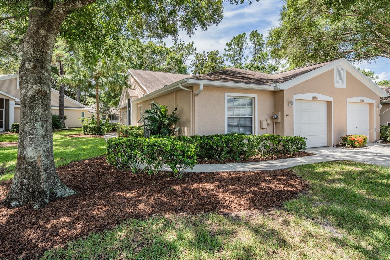
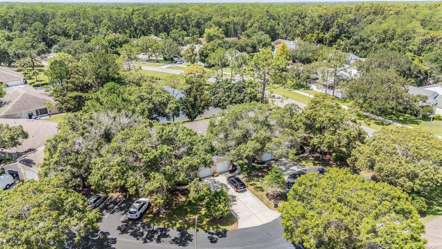
Active
4504 CONNERY CT
$349,900
Features:
Property Details
Remarks
One or more photo(s) has been virtually staged. Honey Stop the Car! Don't Miss Out on this Updated 3 Bedroom, 2 Bath, 1 Car Garage End Unit Villa in Coventry Village. Not in a Flood Zone but only a short drive to the water and beaches! This Open floor plan is a perfect blend of comfort, convenience and Florida Charm with high Vaulted Ceilings and split bedrooms providing privacy. Featuring Freshly Painted Interior, New Wood-like flooring, New appliances and plenty of living space with a Great Room and Dining Room for entertaining. The high ceilings and large sliding glass doors flood the space with lots of natural light, creating a warm and inviting atmosphere. The Large kitchen features New Stainless Steel Appliances, plenty of Counter space, Island, breakfast bar & large breakfast Nook. Showcasing a Large Master suite with sliders to Patio, 2 walk-in closets & en suite Bathroom with Garden tub & step-in shower. 2 Bedrooms at the front of the home share an adjacent Bath with Tub/shower. Inside Laundry closet with washer & dryer for convenience. Step outside to your private Lanai & tranquil Pond Views. This is the perfect area to relax in the sun with your morning coffee or host barbecues and gatherings with friends and family. Water Heater 2024. HOA is $498 a month and includes Community Pool, Ground Maintenance, Cable, Internet & Trash. Super location, close to shopping, Publix, Restaurants, Medical facilities, Two Airports, County Parks, and not far to the beaches. Enjoy everything this Villa has to offer.
Financial Considerations
Price:
$349,900
HOA Fee:
498
Tax Amount:
$1615.99
Price per SqFt:
$238.84
Tax Legal Description:
COVENTRY VILLAGE PHASE I LOT 60
Exterior Features
Lot Size:
2078
Lot Features:
Cul-De-Sac, Street Dead-End, Paved
Waterfront:
Yes
Parking Spaces:
N/A
Parking:
Driveway, Garage Door Opener
Roof:
Shingle
Pool:
No
Pool Features:
In Ground
Interior Features
Bedrooms:
3
Bathrooms:
2
Heating:
Central, Electric
Cooling:
Central Air
Appliances:
Dishwasher, Disposal, Dryer, Electric Water Heater, Microwave, Range, Refrigerator, Washer
Furnished:
No
Floor:
Ceramic Tile, Laminate
Levels:
One
Additional Features
Property Sub Type:
Villa
Style:
N/A
Year Built:
1994
Construction Type:
Block, Stucco
Garage Spaces:
Yes
Covered Spaces:
N/A
Direction Faces:
Northeast
Pets Allowed:
Yes
Special Condition:
None
Additional Features:
Sliding Doors
Additional Features 2:
Must own 18 months before leasing. One year minimum lease period and a 10% cap on the number of homes that can be lease. At Capacity. Please confirm with Proactive Management 727-942-4755.
Map
- Address4504 CONNERY CT
Featured Properties