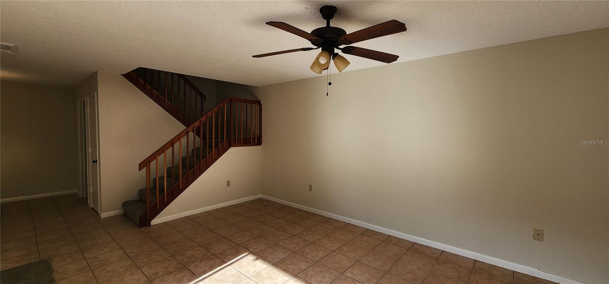
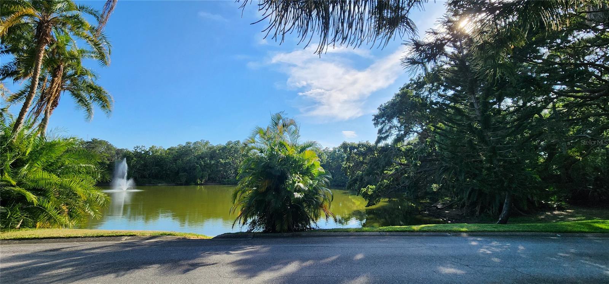
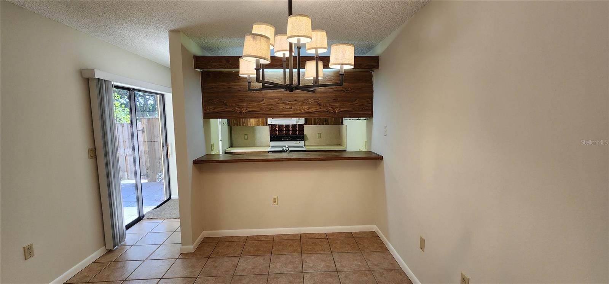
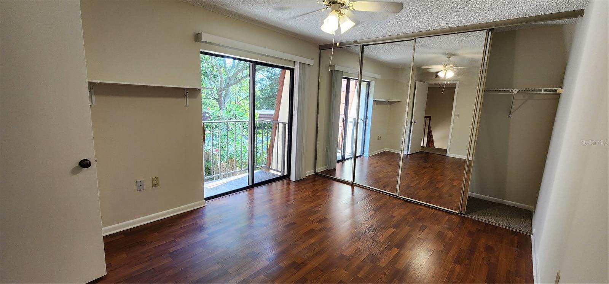
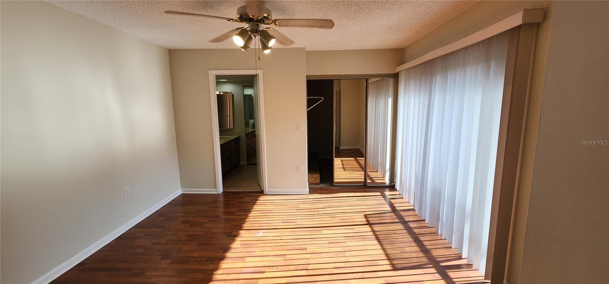
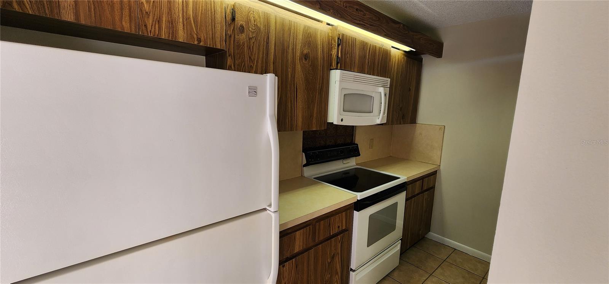
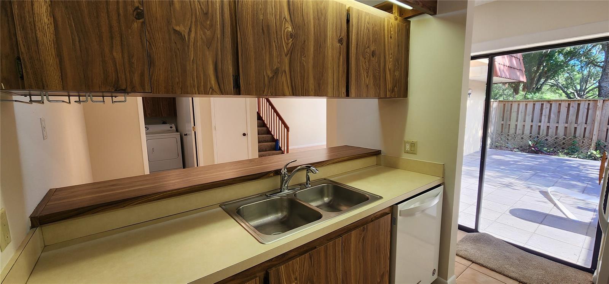
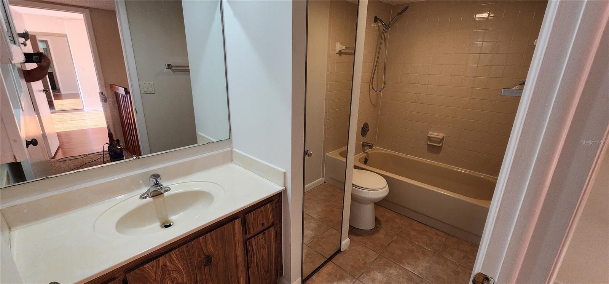
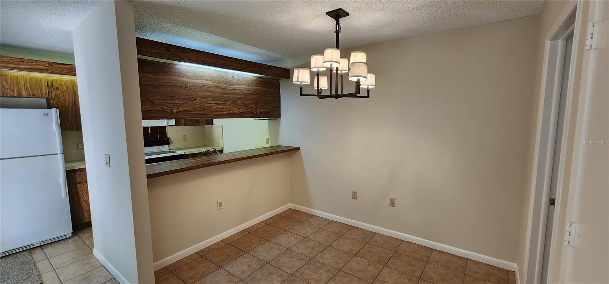
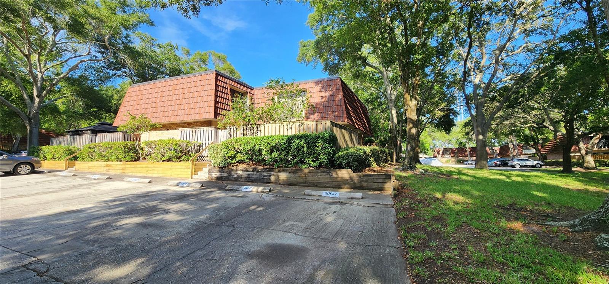
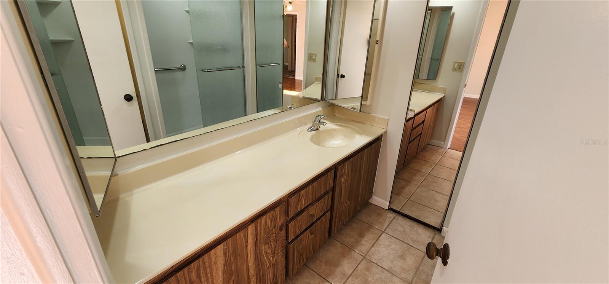
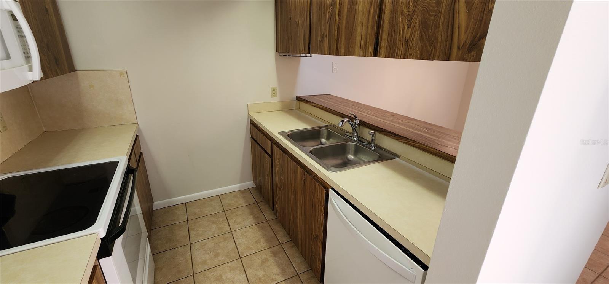
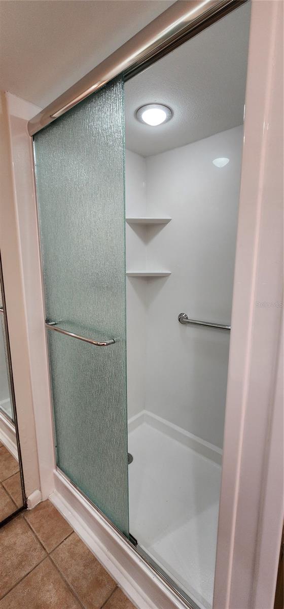
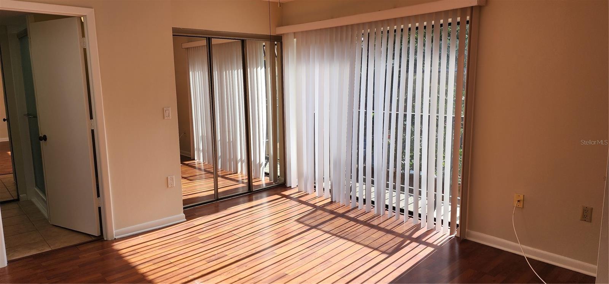
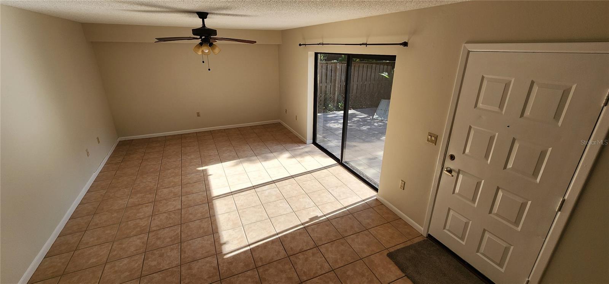
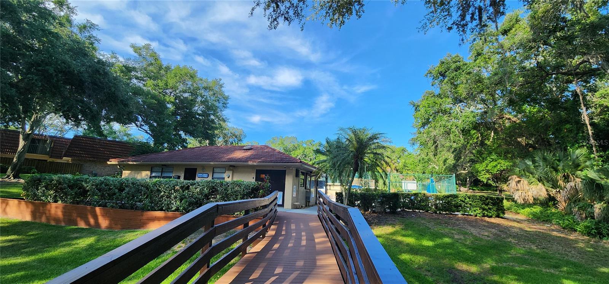
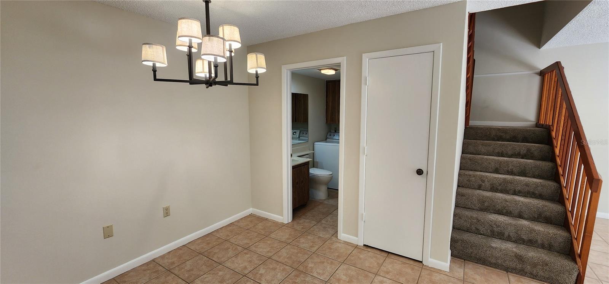
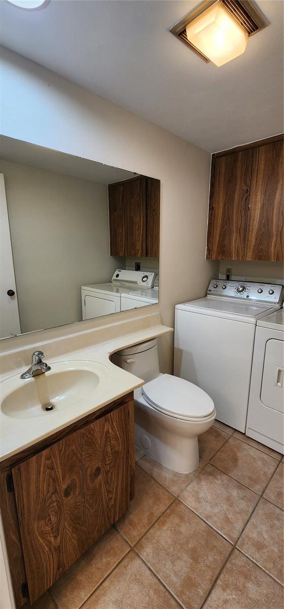
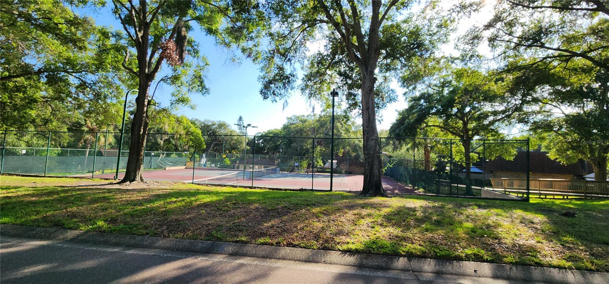
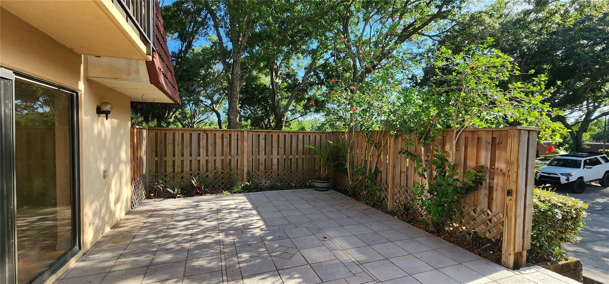
Active
2702 5TH CT
$245,000
Features:
Property Details
Remarks
Welcome to Wedgewood of Palm Harbor! Step into this well-maintained 2-bedroom, 2.5-bath townhome featuring spacious living and tons of potential. Behind the gated entry, you'll find your own private fenced courtyard—perfect for relaxing or entertaining guests. Inside, the first floor offers a bright and open layout with a living and dining area, kitchen, half bath with laundry, and a convenient storage closet beneath the stairs. Sliding glass doors open directly to the courtyard, making indoor-outdoor living a breeze. Upstairs, the primary bedroom features a walk-in closet, private balcony, and a partially updated en-suite bath with a new shower and toilet (2024). A second spacious bedroom, also with balcony access, and a full guest bath complete the upper level. This home is a blank canvas—ready for your personal touch. Additional updates include: HVAC replaced in 2016 New dishwasher in 2023 New Carpet in 2024 The Wedgewood community offers fantastic amenities including a pool, clubhouse, tennis courts, and a playground. Enjoy top-rated schools, nearby medical facilities, shopping, dining, entertainment, beaches, and convenient access to two airports. Don’t miss the opportunity to make this your new home in the heart of Palm Harbor!
Financial Considerations
Price:
$245,000
HOA Fee:
310.51
Tax Amount:
$3654
Price per SqFt:
$182.29
Tax Legal Description:
WEDGE WOOD OF PALM HARBOR UNIT 2 LOT 66C
Exterior Features
Lot Size:
1342
Lot Features:
N/A
Waterfront:
No
Parking Spaces:
N/A
Parking:
N/A
Roof:
Other
Pool:
No
Pool Features:
N/A
Interior Features
Bedrooms:
2
Bathrooms:
3
Heating:
Central
Cooling:
Central Air
Appliances:
Dishwasher, Disposal, Dryer, Electric Water Heater, Microwave, Range, Refrigerator, Washer
Furnished:
No
Floor:
Ceramic Tile, Laminate
Levels:
Two
Additional Features
Property Sub Type:
Townhouse
Style:
N/A
Year Built:
1986
Construction Type:
Block
Garage Spaces:
No
Covered Spaces:
N/A
Direction Faces:
West
Pets Allowed:
No
Special Condition:
None
Additional Features:
Courtyard
Additional Features 2:
Required application and approval. Confirm all with Management
Map
- Address2702 5TH CT
Featured Properties