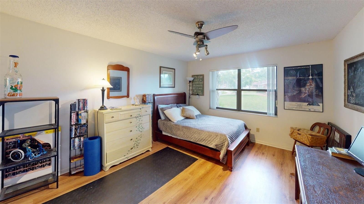
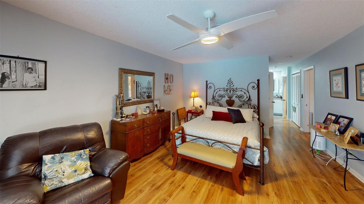
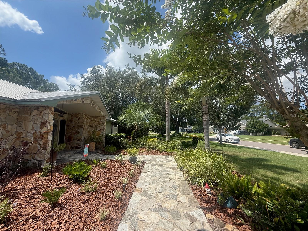
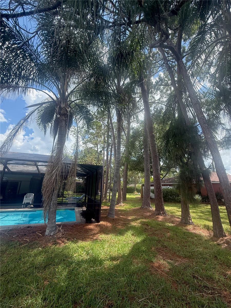
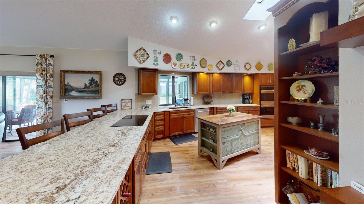
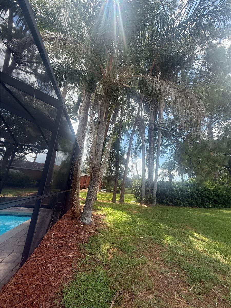
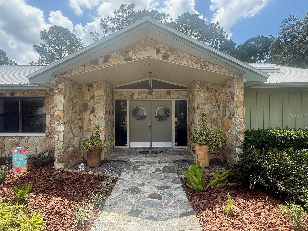
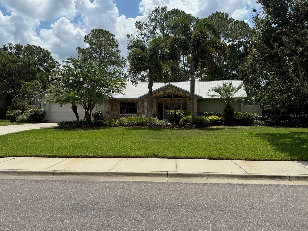
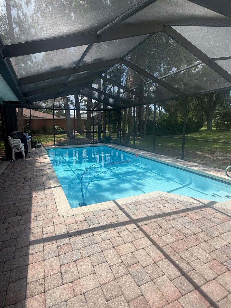

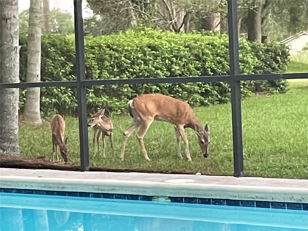
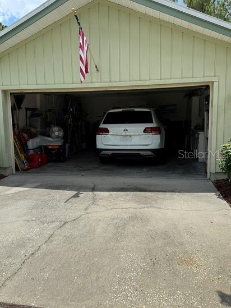
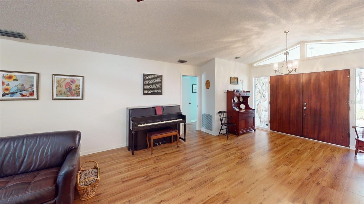

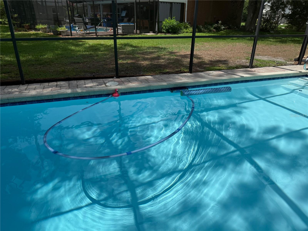
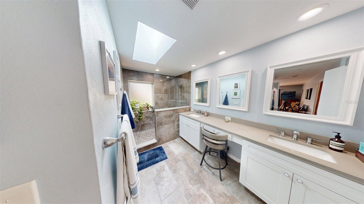
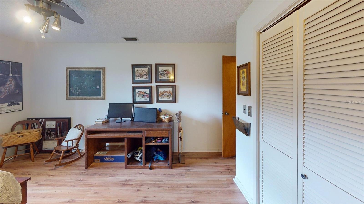
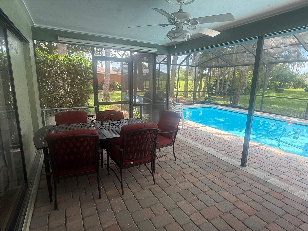
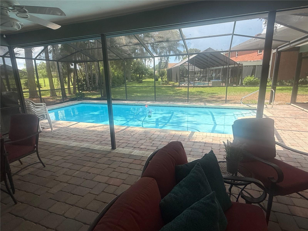
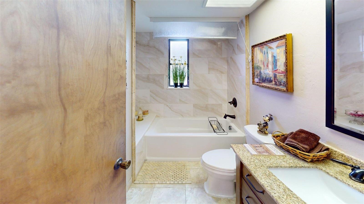
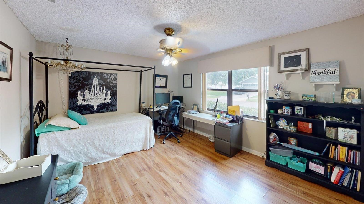
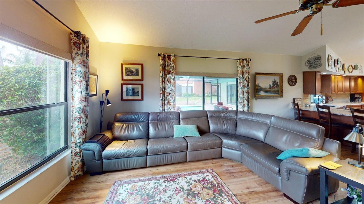

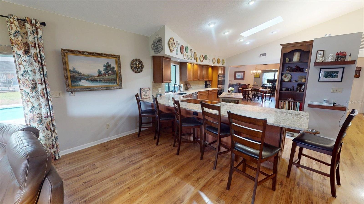
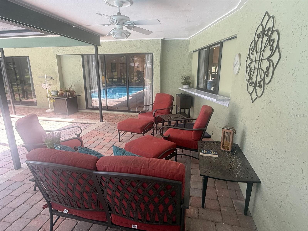
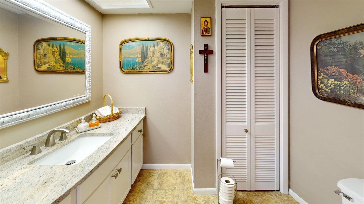
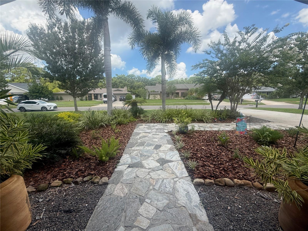
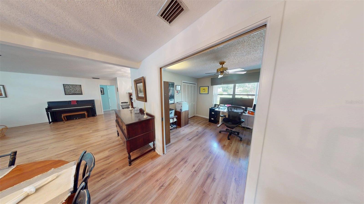
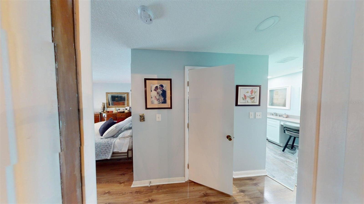
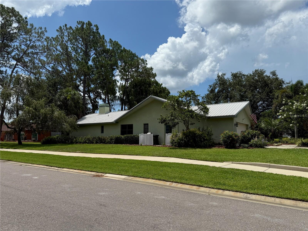

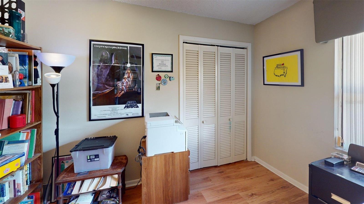
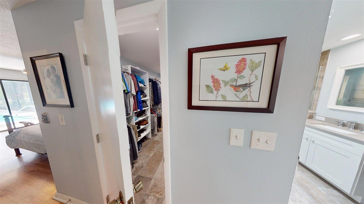

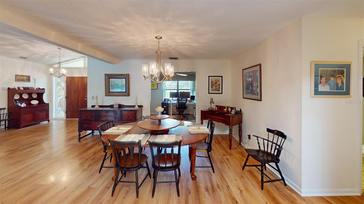
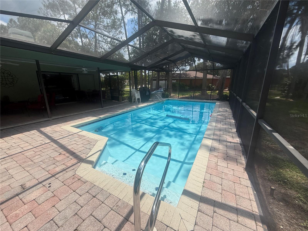
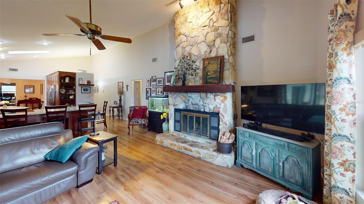
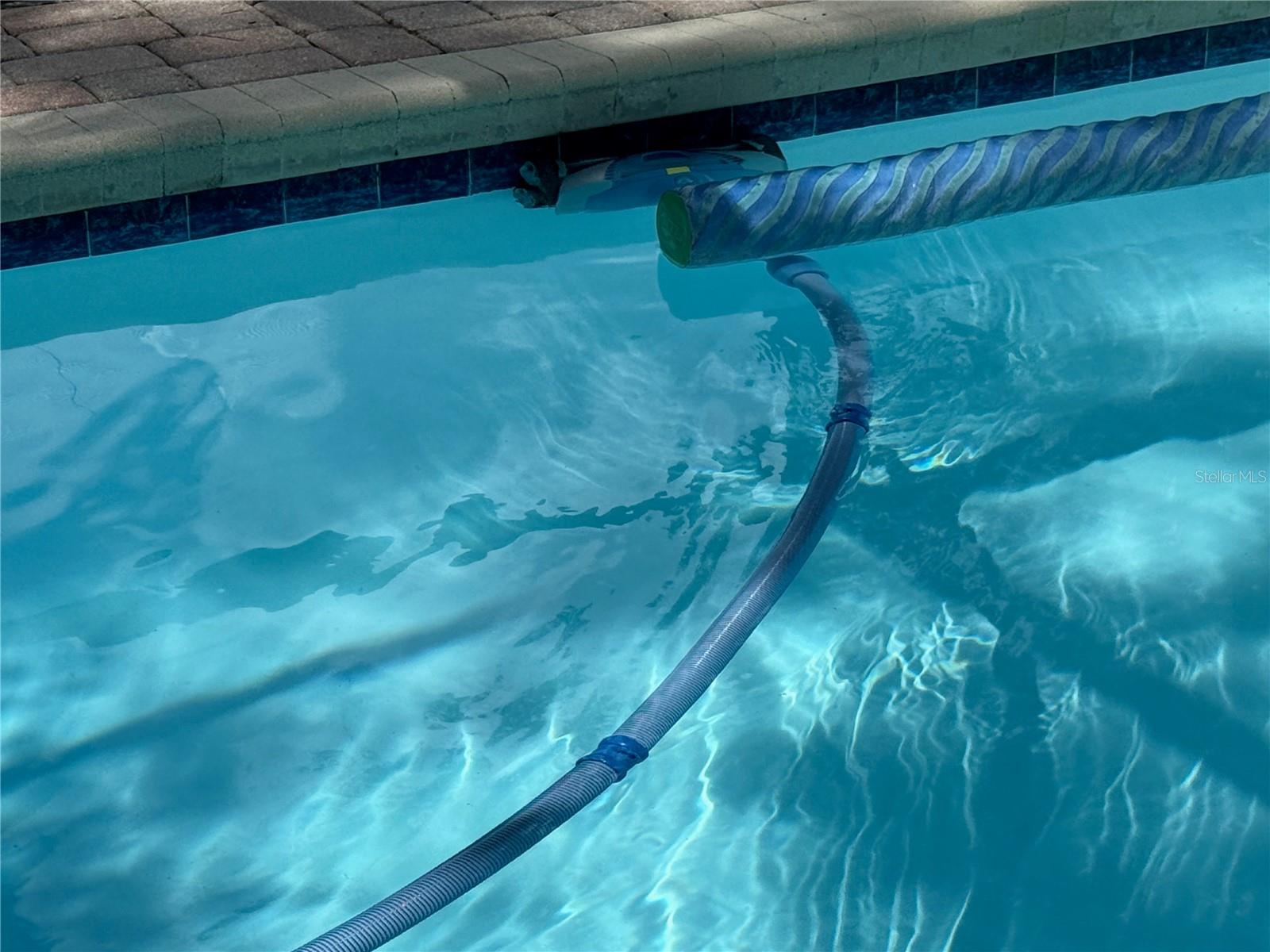
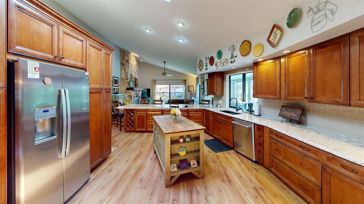
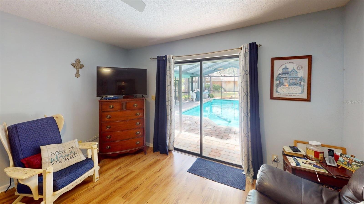
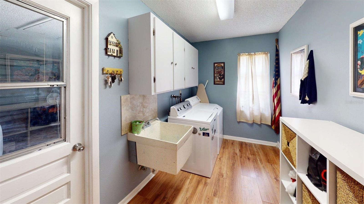

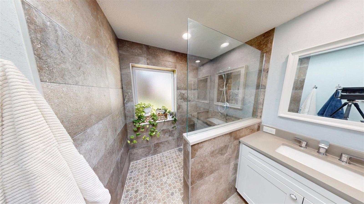
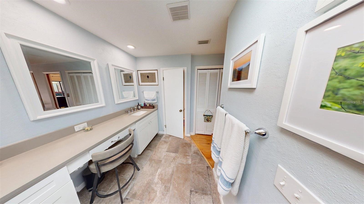
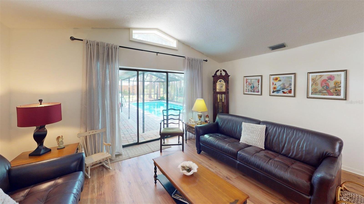

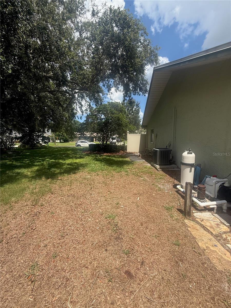
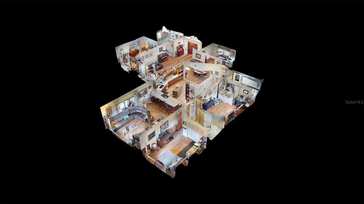
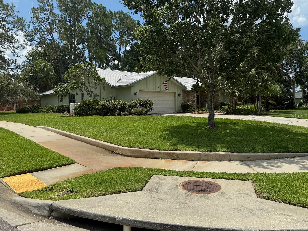
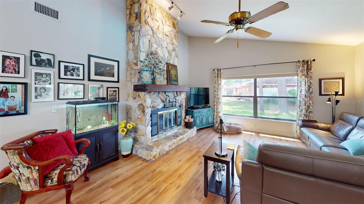
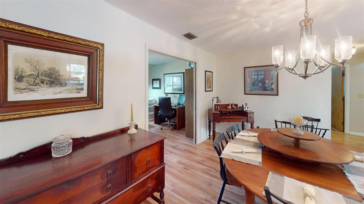
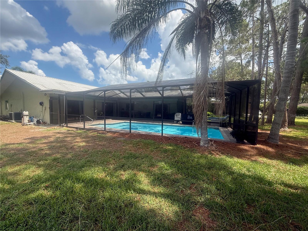
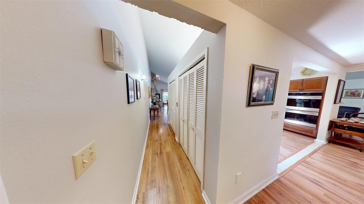
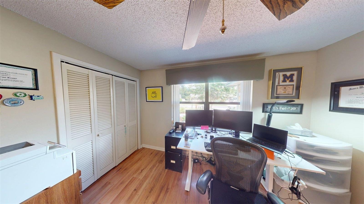
Active
2215 TONIWOOD LN
$799,999
Features:
Property Details
Remarks
Rare FOUR-bedroom, corner lot home in the ever-desired Tarpon Woods neighborhood! Live surrounded by trees and nature while being close to everything (see a picture of the regular deer visits in photos). This 4/2.5/2 pool home on a huge, mature-tree lot has been meticulously maintained and updated by its 20+year owners. Newly redone landscaping beds lead to freshly painted front doors. The double door entry with decorative additional windows adds even more light to the well-lit foyer entrance and formal living room ahead. Throughout the house are high and volume ceilings, luxury vinyl plank (NO CARPET), storage closets at every turn, and updated systems (HVAC and duct work replaced in 2024, water heater 2024, new knockdown ceilings 2025, and more). Large, three-door sliding doors open to a beautiful, large screened porch and pool area with mature trees and the golf course beyond. To the right is the entrance to the primary suite, comfortably separated from the rest of the house as a retreat yet also overlooking nature outside. The large bedroom features a custom-designed closet big enough for all of HIS and HER items as well as an ensuite remodeled bathroom with a water closet, dual sinks, additional linen closet, and separate mirror and vanity area all illuminated by skylight. From the living room, access the 4th bedroom, complete with custom closets (currently used as an office). From the other side of the large dining room access the completely remodeled kitchen. You really have to see it to believe how much storage there is...dual walls of cabinets flank each side of this well-lit (thanks to a skylight) kitchen. The solid wood cabinets feature custom soft slide drawers as well as custom cabinets for the trash, etc. The stone counters extend into a bar big enough for six barstools to comfortably fit...an entertainer's delight! The kitchen is finished with a set in fridge, a hidden microwave in the cabinets, and two built-in ovens as well as an induction cooktop. A pass-through from the kitchen means food can flow freely from the kitchen to the patio for grilling, cookouts, and more. From the bar area, the family room opens as a huge space with massive windows plus 3 more sliding doors to the outside. The windows have powered window treatments and the fireplace has a circulation system for those few cold Florida nights...no need to turn the heat on! A hallway leads to two large secondary bedrooms, each with ceiling fans and custom-designed closets. The full bathroom between has been remodeled and includes solid wood cabinets and counters as well as a drop-down shower curtain. A well-designed shower/tub combo has a large shelf for candles, storage, etc. Another half bath, newly remodeled, is at the end of the hallway. The laundry room has yet more storage and a full sized washer and dryer set. The pool has been newly redone with fibertech (2024), a filter (2022), and motor (2024). The owners are not using the saltwater setup, but it is there if it should be desired to reconnect it. Between the included pool cleaner and the pine needle-proof screen enclosures, the pool stays sparkling all the time. The sellers also added a commercial-style metal entry bar for easy access up and down the pool stairs. The screened-in patio has room for a dining table plus a large seating area, and the flat overlay roof is newly redone (2023). Minutes to beaches, shopping, entertainment, and the airport, don't miss the chance to call this your new home!
Financial Considerations
Price:
$799,999
HOA Fee:
N/A
Tax Amount:
$3661.26
Price per SqFt:
$289.85
Tax Legal Description:
TARPON WOODS THIRD ADD LOT 3
Exterior Features
Lot Size:
17110
Lot Features:
Corner Lot, Sidewalk
Waterfront:
No
Parking Spaces:
N/A
Parking:
N/A
Roof:
Metal
Pool:
Yes
Pool Features:
Auto Cleaner, Child Safety Fence, Deck, Fiberglass, In Ground, Screen Enclosure
Interior Features
Bedrooms:
4
Bathrooms:
3
Heating:
Central, Other, Zoned
Cooling:
Central Air, Zoned
Appliances:
Built-In Oven, Cooktop, Disposal, Dryer, Electric Water Heater, Exhaust Fan, Microwave, Refrigerator, Washer, Water Softener
Furnished:
No
Floor:
Luxury Vinyl
Levels:
One
Additional Features
Property Sub Type:
Single Family Residence
Style:
N/A
Year Built:
1981
Construction Type:
Block, Stucco
Garage Spaces:
Yes
Covered Spaces:
N/A
Direction Faces:
West
Pets Allowed:
No
Special Condition:
None
Additional Features:
Sidewalk, Sliding Doors
Additional Features 2:
Check with local government and HOA for latest restrictions
Map
- Address2215 TONIWOOD LN
Featured Properties