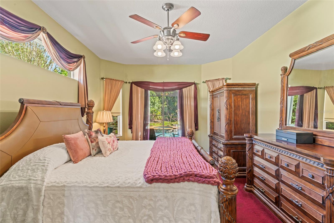
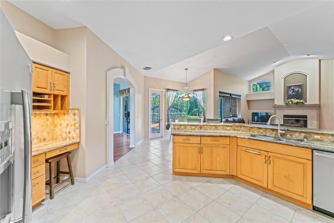
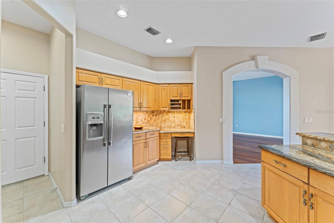
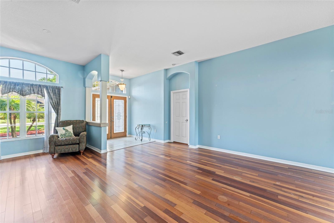
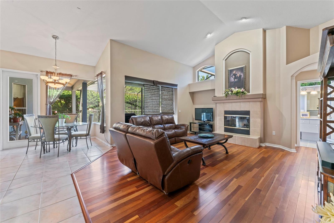
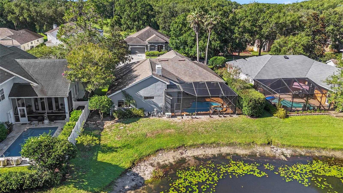
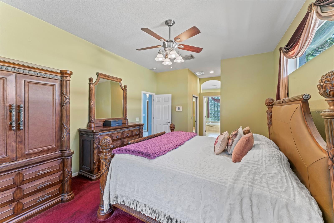
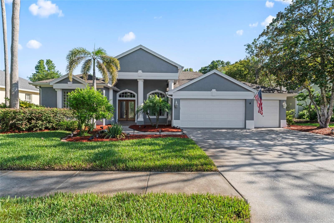
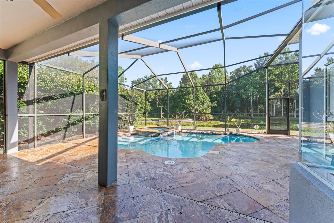
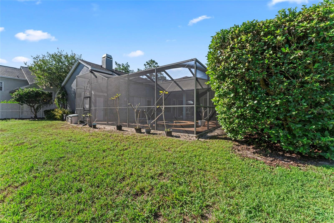
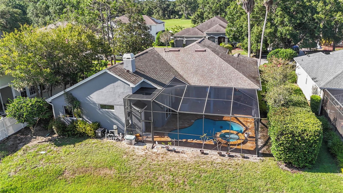
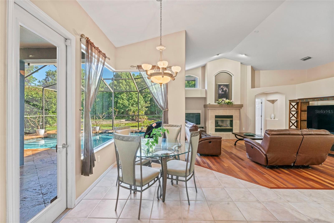
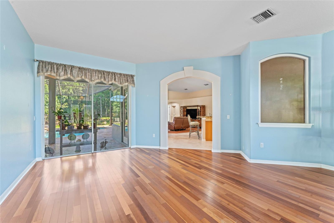
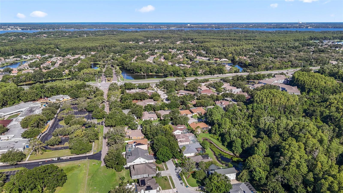
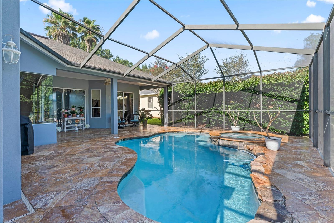
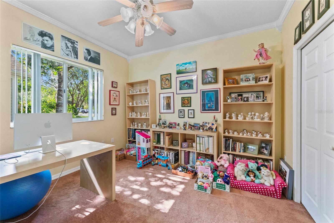
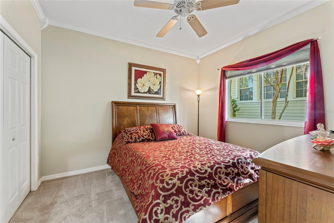
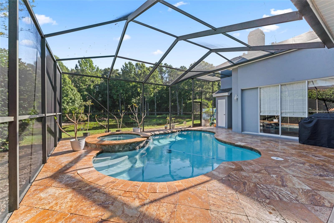
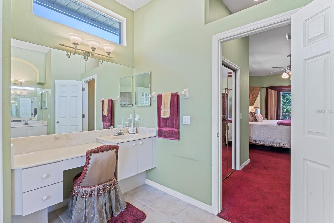
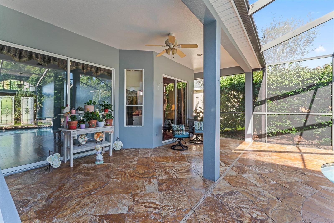
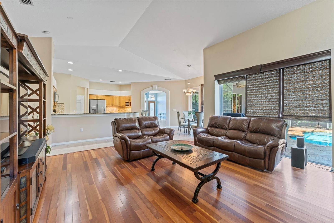
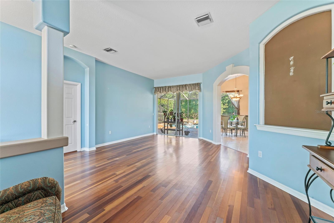
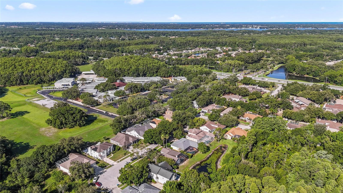
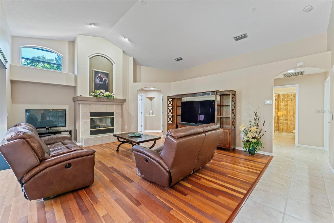
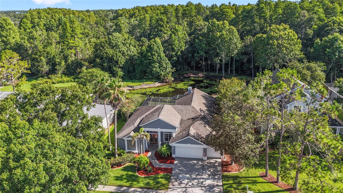
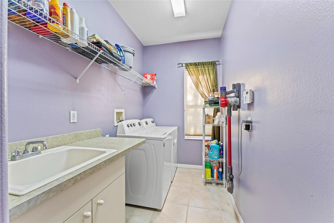
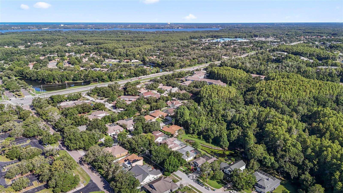
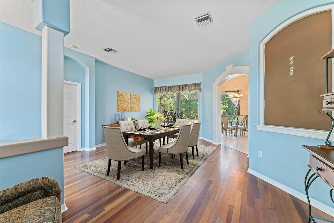
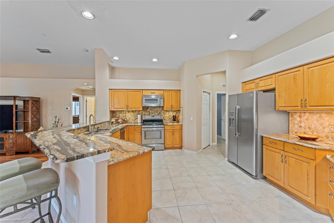
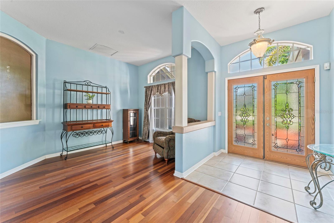
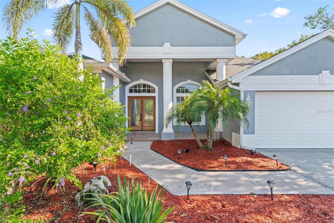
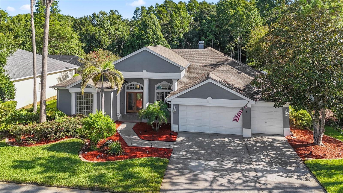
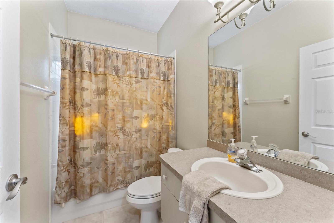
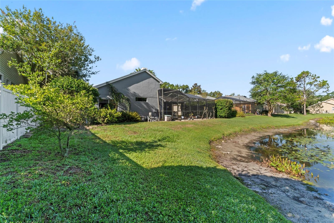
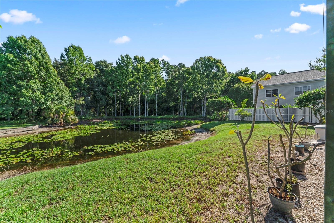
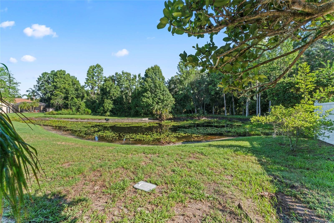
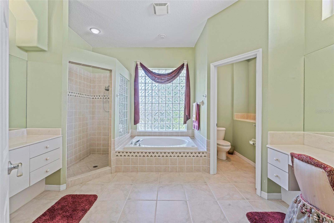
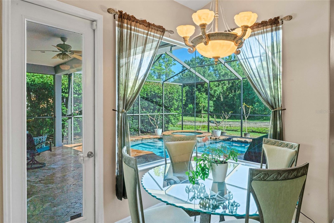
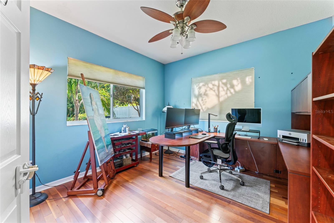
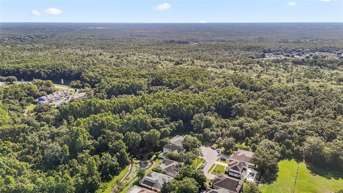
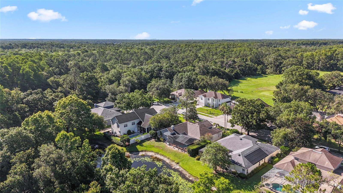
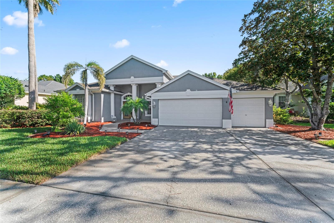
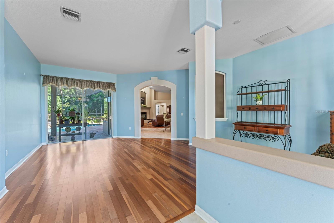
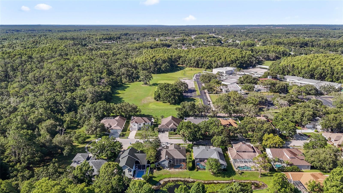
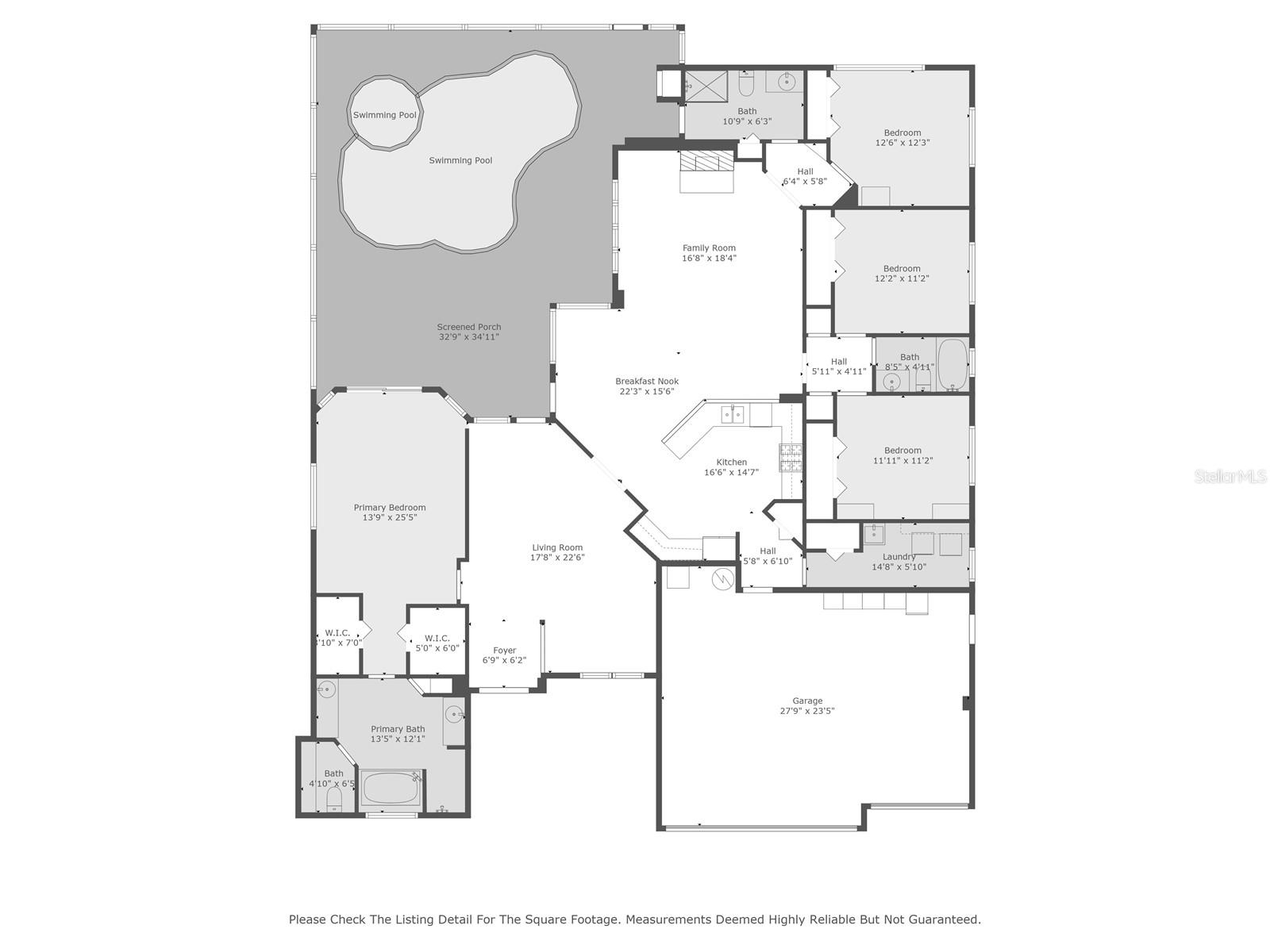
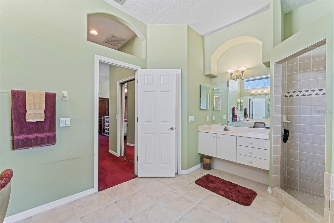
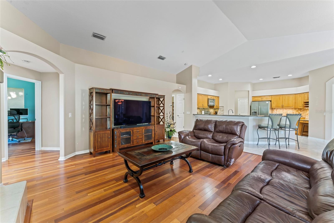
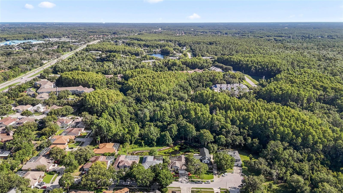
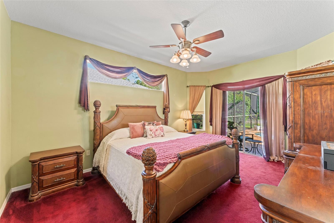
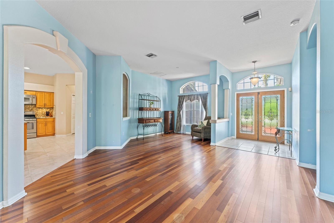
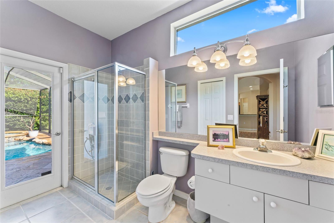
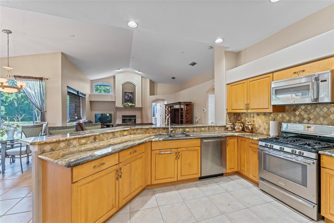
Active
4959 FELECITY WAY
$699,000
Features:
Property Details
Remarks
Located in the highly desirable East Lake corridor of Palm Harbor, this exceptional home is being offered for the first time and showcases the perfect blend of comfort, style, and serene natural surroundings. This stunning 4-bedroom, 3-bath home with a 3-car garage offers 2,531 square feet of beautifully maintained living space. Backing up to the Brooker Creek Preserve and a tranquil pond, the property offers both privacy and peaceful views in one of the area’s most sought-after communities. Inside, you'll find an open and airy layout with hardwood flooring throughout the family room, living room, and bedrooms. The split-bedroom floor plan ensures privacy, while the spacious design is perfect for everyday living and entertaining. The gourmet kitchen features granite countertops, solid wood cabinets, stainless steel appliances, a gas range, and a striking glass-to-glass window in the breakfast nook that frames scenic views of the pool and pond. Retreat to the expansive primary suite, which includes dual walk-in closets, a garden tub, a separate shower, and direct access to the screened lanai. Recent updates include a NEW ROOF (2020), NEW A/C (2023), NEW EXTERIOR PAINT (2020), and POOL RESURFACING (2023). The screened pool and spa area is surrounded by elegant travertine pavers—perfect for relaxing or entertaining in your own private oasis. Enjoy nearby access to John Chesnut Park and Tarpon Lake, plus close proximity to top-rated schools, the airport, beaches, shopping, and dining. This is Florida living at its finest—don’t miss this rare opportunity in a truly prime location.
Financial Considerations
Price:
$699,000
HOA Fee:
540
Tax Amount:
$4530.24
Price per SqFt:
$276.18
Tax Legal Description:
CYPRESS WOODS LOT 25
Exterior Features
Lot Size:
12798
Lot Features:
Sidewalk
Waterfront:
No
Parking Spaces:
N/A
Parking:
Driveway, Garage Door Opener
Roof:
Shingle
Pool:
Yes
Pool Features:
In Ground, Lighting, Screen Enclosure
Interior Features
Bedrooms:
4
Bathrooms:
3
Heating:
Central, Electric
Cooling:
Central Air
Appliances:
Dishwasher, Disposal, Dryer, Electric Water Heater, Microwave, Range, Refrigerator, Washer
Furnished:
Yes
Floor:
Carpet, Hardwood, Tile
Levels:
One
Additional Features
Property Sub Type:
Single Family Residence
Style:
N/A
Year Built:
2000
Construction Type:
Block, Stucco
Garage Spaces:
Yes
Covered Spaces:
N/A
Direction Faces:
South
Pets Allowed:
No
Special Condition:
None
Additional Features:
Lighting, Private Mailbox, Rain Gutters, Sidewalk, Sliding Doors
Additional Features 2:
Buyer/Buyer(s) agent to confirm with county and hoa all rules and regulations.
Map
- Address4959 FELECITY WAY
Featured Properties