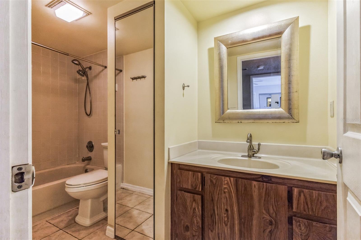
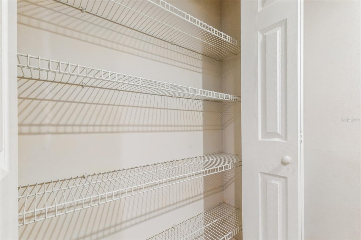
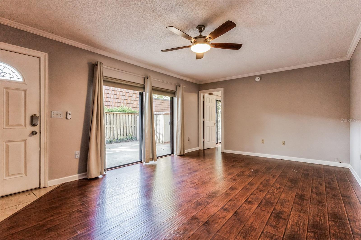
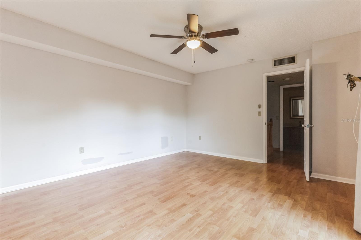
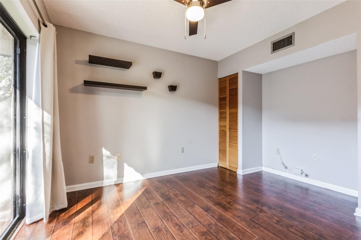
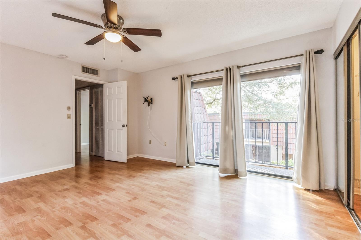
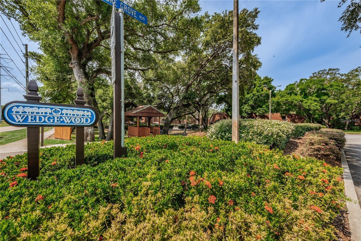
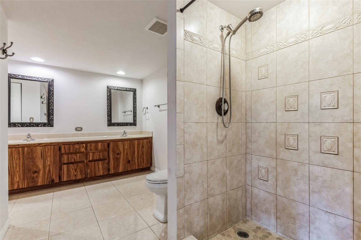
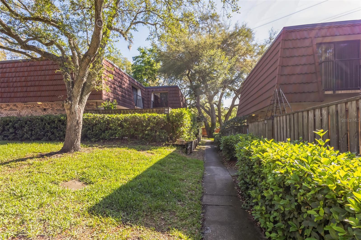
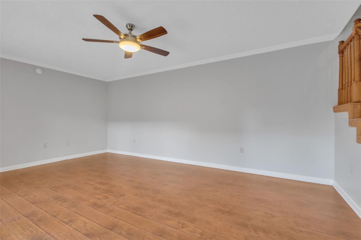
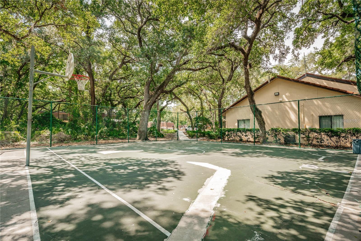
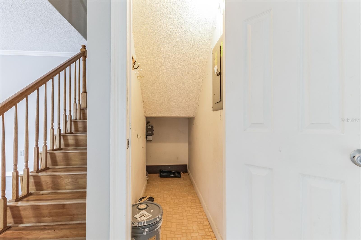
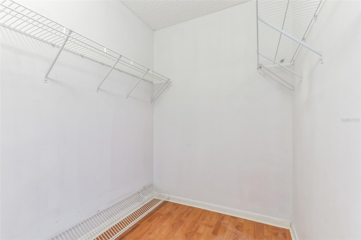
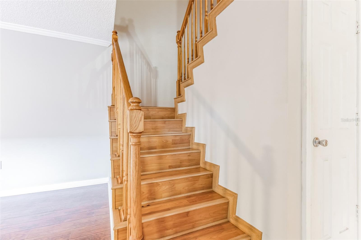
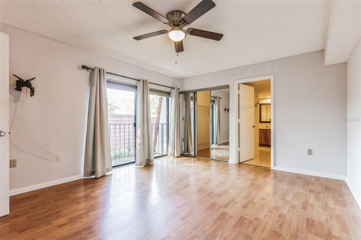
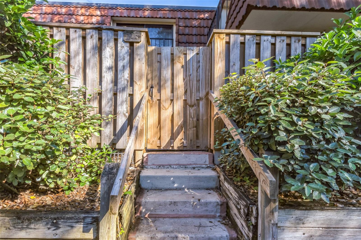
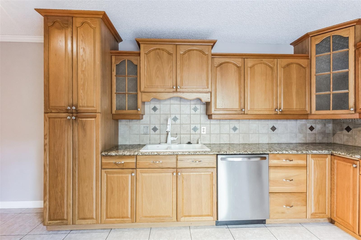
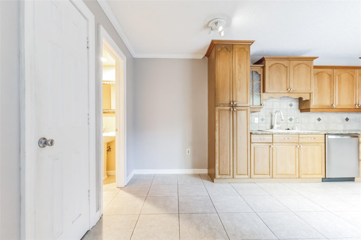
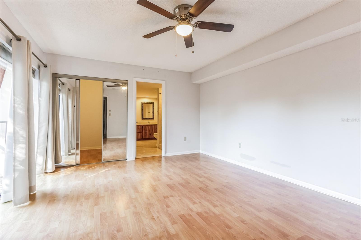
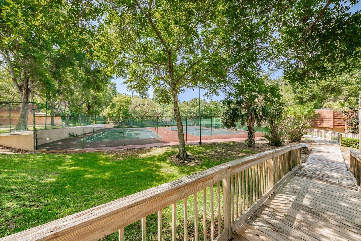
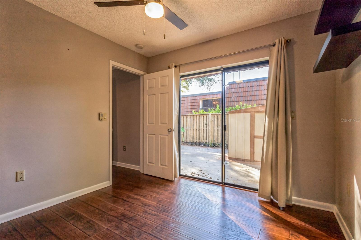
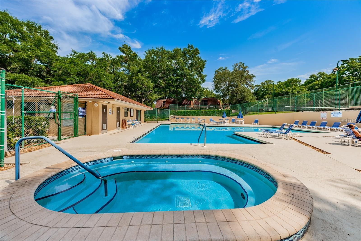
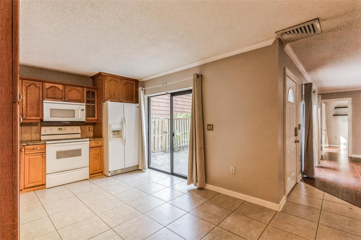
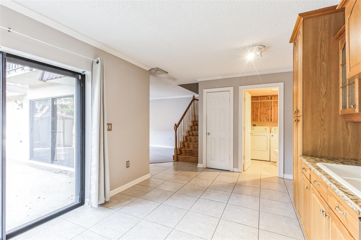
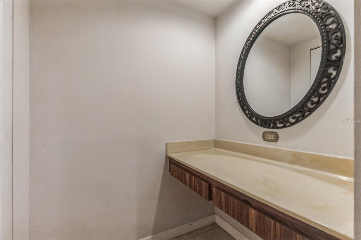
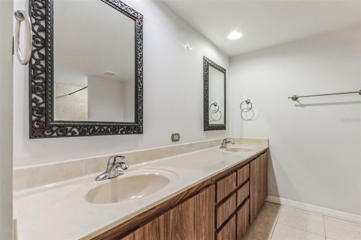
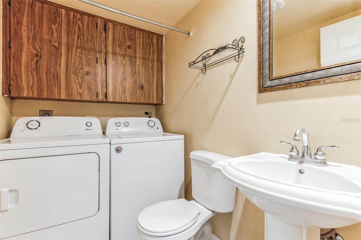
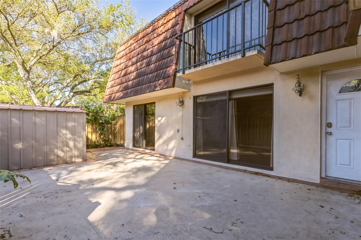
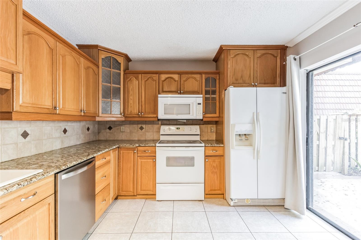
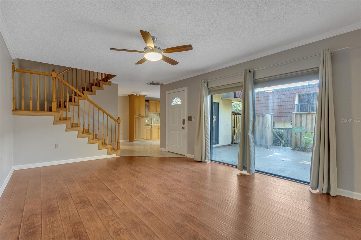
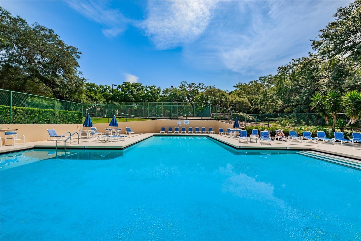
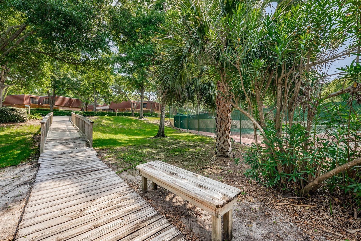
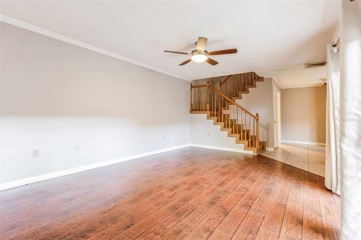
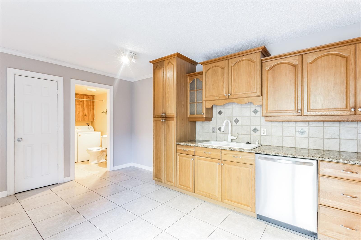
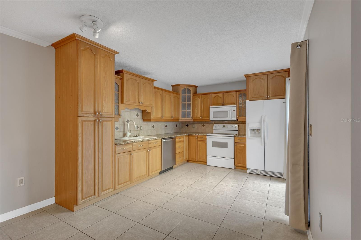
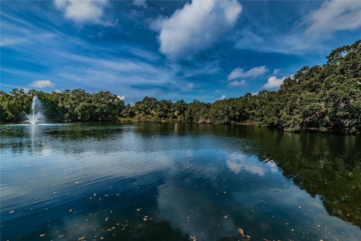
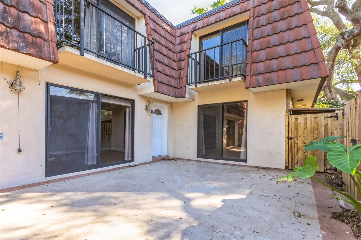
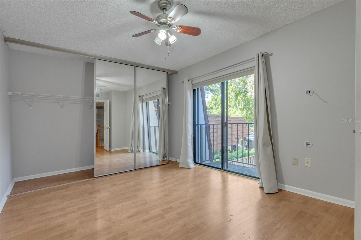
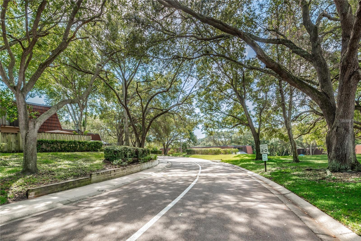
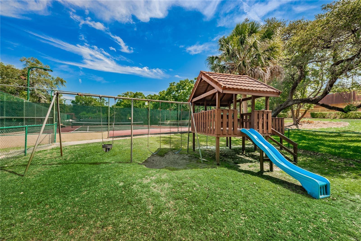
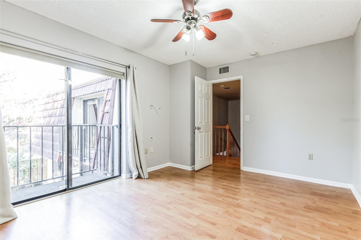
Active
705 1ST CT
$289,000
Features:
Property Details
Remarks
Don't miss this spacious 3 bedroom 2.5 bathroom townhouse located in desirable Wedge Wood Community, in the heart of Palm Harbor. You will love the tree lined streets on your way to this unit. Upon entering the gate, you will see your large 25x17 open air patio. The privacy fence surrounding will set the tone for gatherings and wonderful BBQ's. The home features over 1500 sq ft of living space, plenty of room for entertaining. The first floor offers a large living room, kitchen, dining room, bedroom, half bath, and laundry area and tons of storage. The second floor has two bedrooms, and two baths. The master suite has a large walk-in closet, en suite bath includes a shower, linen closet, and double vanity. Each bedroom upstairs has a balcony overlooking the front patio. Enjoy indoor/outdoor living with sliding glass doors from the Kitchen, and living room and both bedrooms. This corner unit has 2 assigned parking spots, large fenced patio for maximum privacy and outdoor entertaining. The resort-style amenities include a saltwater heated pool/Jacuzzi, tennis and pickleball courts, playground, basketball court, private courtyard with lounge chairs, BBQ grill and fishing pond! Just a short distance away from award winning white sandy beaches, dining, golf, grocery, and Tampa and Clearwater International airports. This town home is a great value for the area and offers you a maintenance-free lifestyle for one of the lowest monthly fees in the area. Come check it out before it's gone!
Financial Considerations
Price:
$289,000
HOA Fee:
374.88
Tax Amount:
$4042.89
Price per SqFt:
$183.84
Tax Legal Description:
WEDGE WOOD OF PALM HARBOR UNIT 2 REPLAT LOT 87C
Exterior Features
Lot Size:
1607
Lot Features:
N/A
Waterfront:
No
Parking Spaces:
N/A
Parking:
N/A
Roof:
Other
Pool:
No
Pool Features:
N/A
Interior Features
Bedrooms:
3
Bathrooms:
3
Heating:
Central
Cooling:
Central Air
Appliances:
Dishwasher, Disposal, Dryer, Electric Water Heater, Microwave, Range, Refrigerator, Washer
Furnished:
No
Floor:
Ceramic Tile, Laminate, Wood
Levels:
Two
Additional Features
Property Sub Type:
Townhouse
Style:
N/A
Year Built:
1986
Construction Type:
Brick, Concrete, Stucco
Garage Spaces:
No
Covered Spaces:
N/A
Direction Faces:
North
Pets Allowed:
No
Special Condition:
None
Additional Features:
Balcony
Additional Features 2:
Approval Process: Application and Approval are required. Confirm with HOA at 727-786-7009 Additional Lease Restrictions: Pet Policy, Leasing and approval process
Map
- Address705 1ST CT
Featured Properties