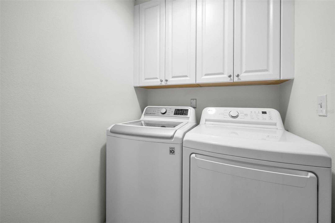
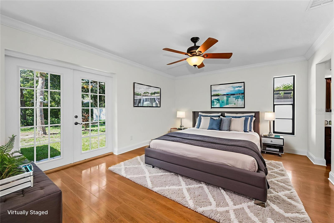









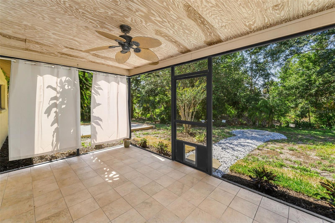



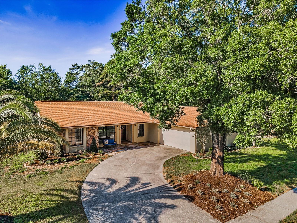

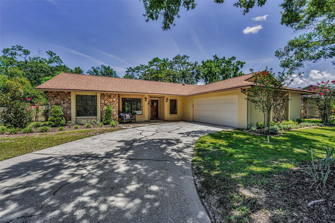
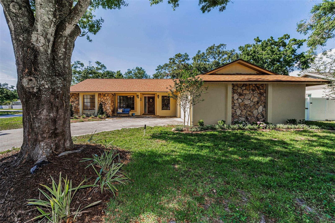




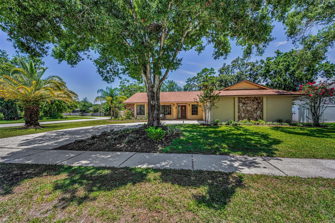
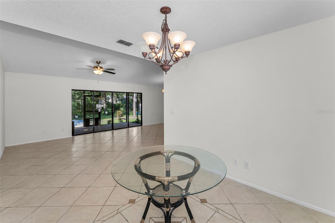




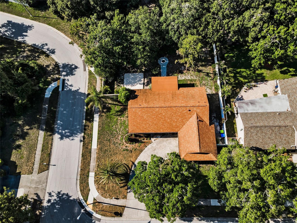
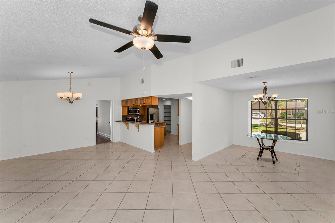



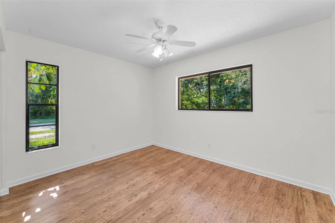
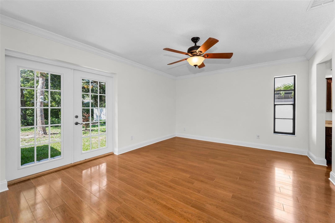
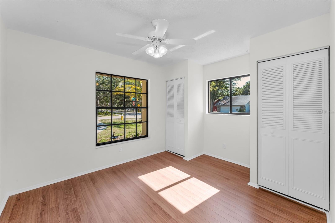
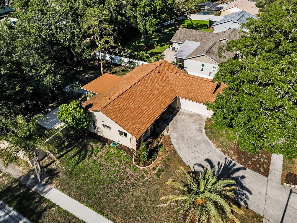





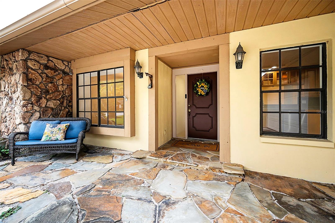
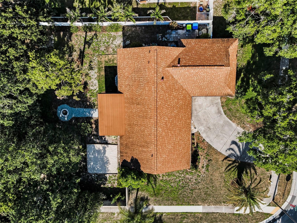
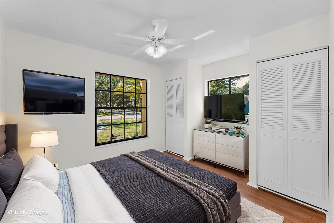
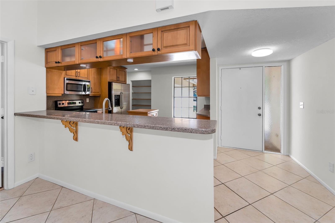

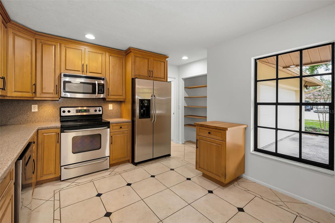



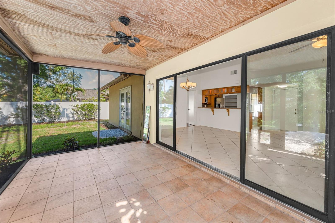
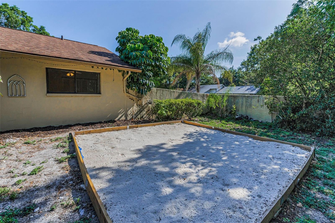



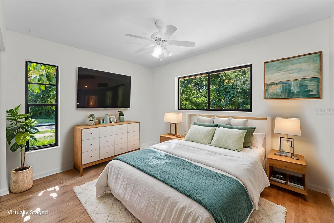


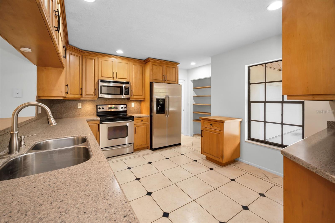
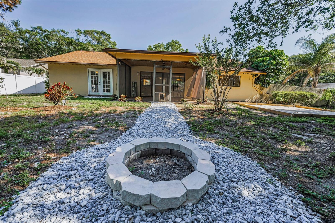

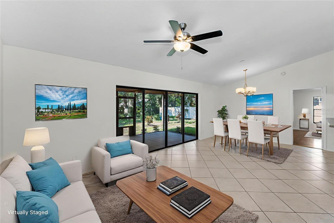

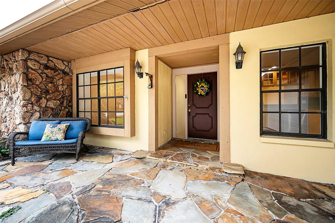
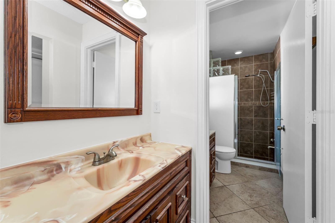





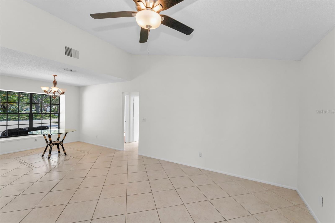

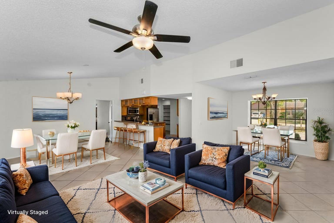


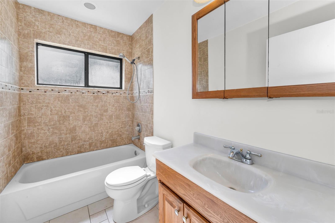



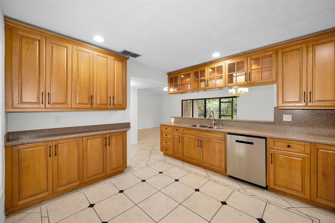
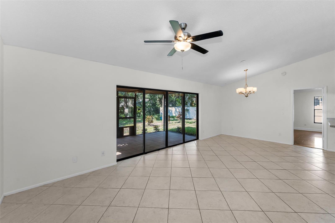
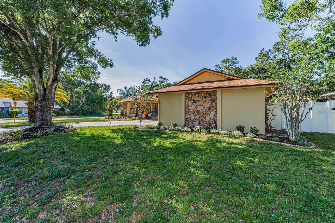
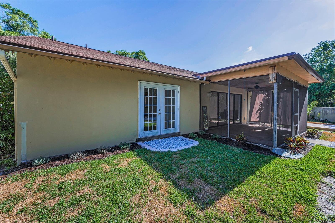
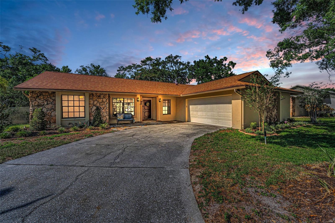
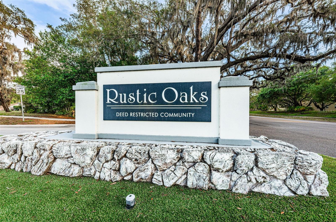

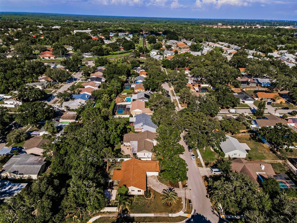


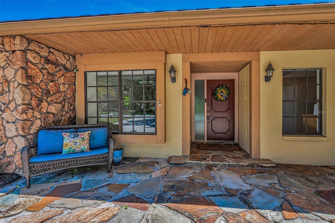



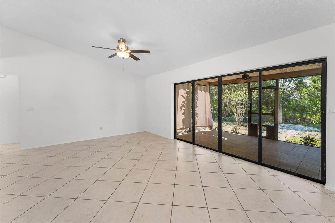

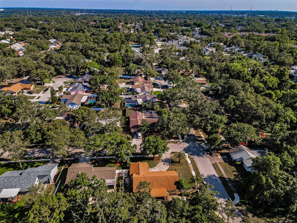



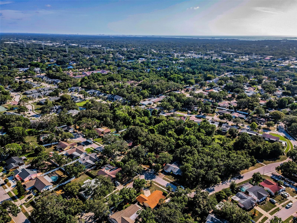


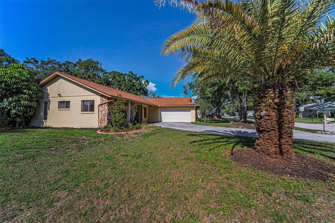
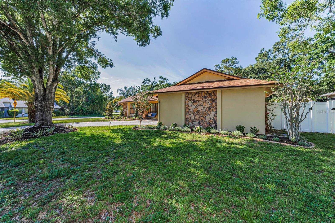

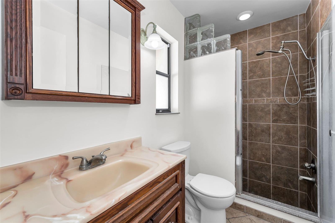
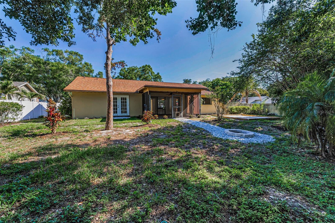


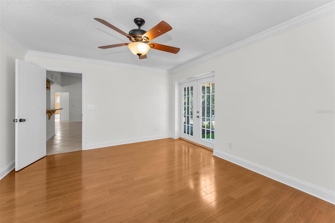
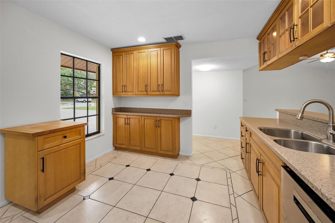
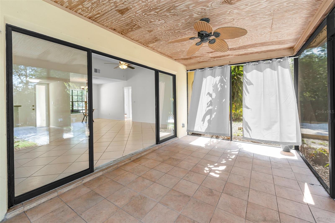
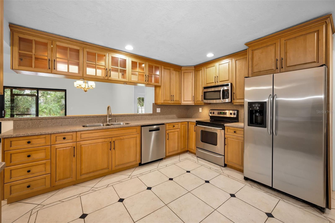
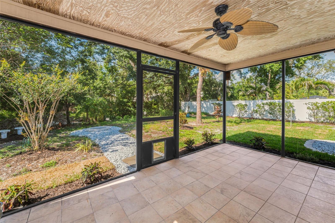
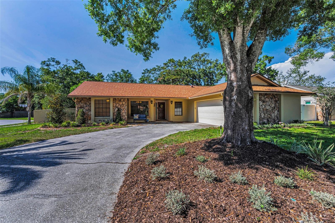

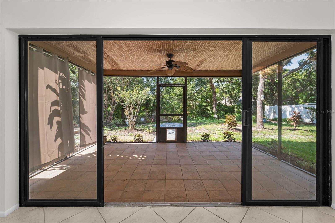

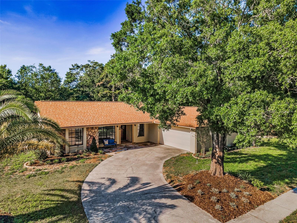



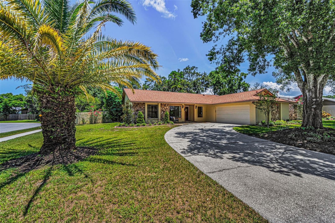




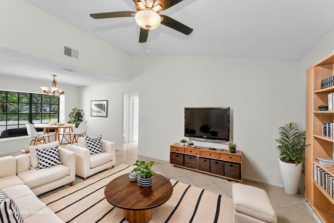


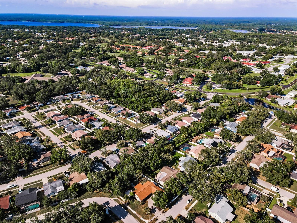


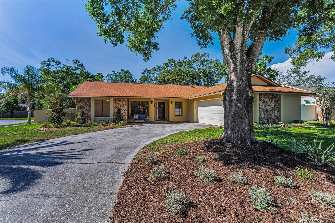
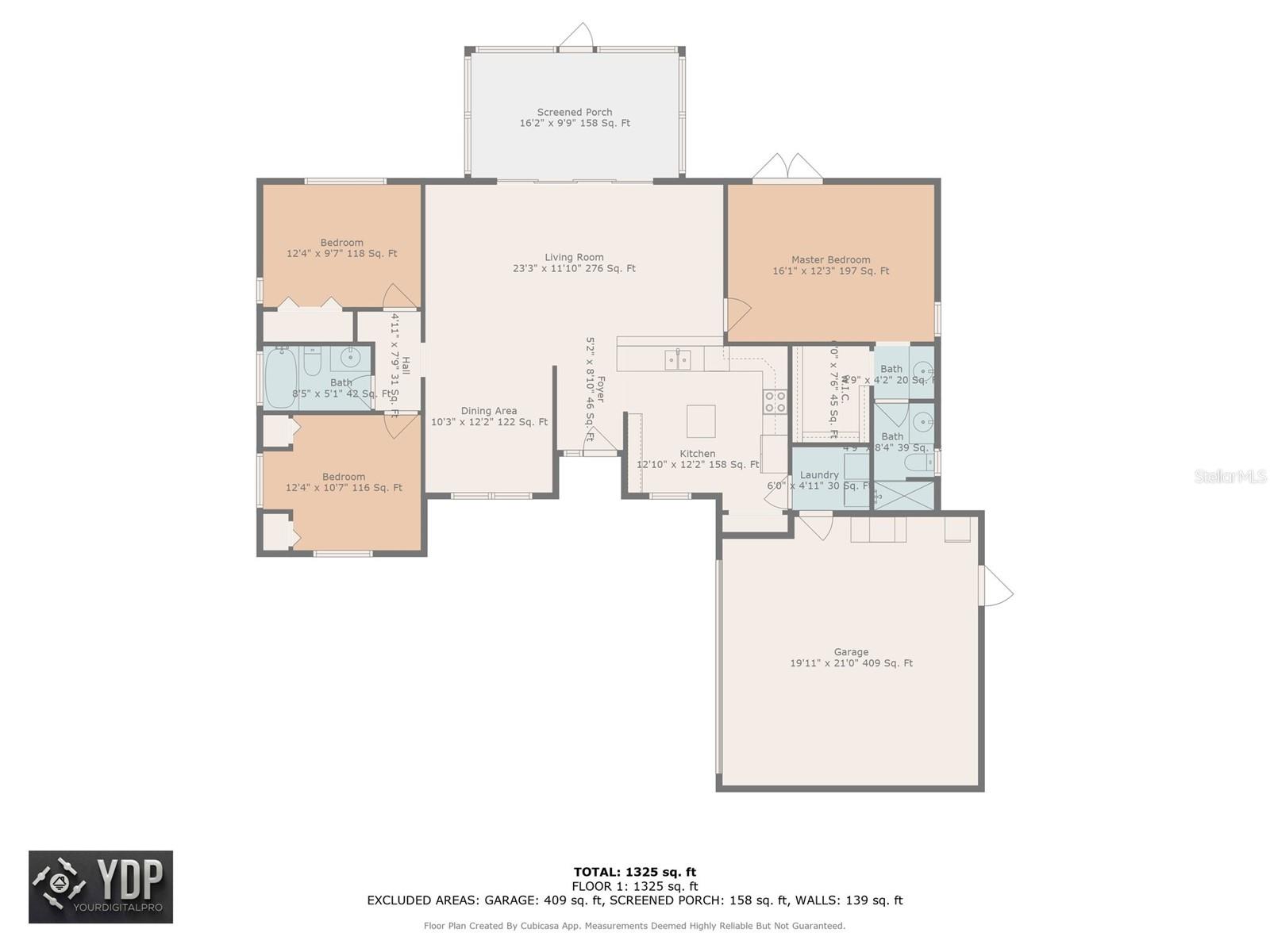
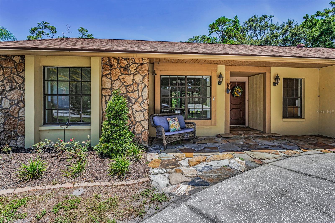

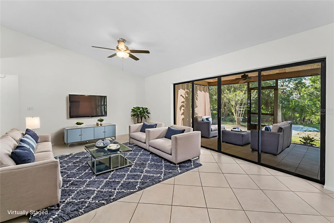



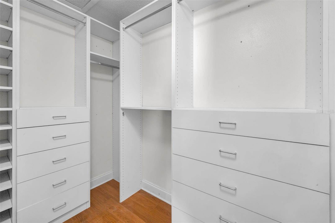

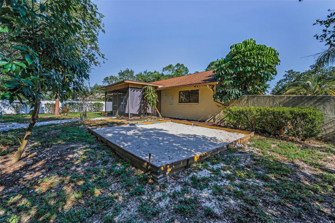




Active
3041 OAK VIEW DR
$474,900
Features:
Property Details
Remarks
One or more photo(s) has been virtually staged. Welcome to this beautifully maintained 3-bedroom, 2-bathroom single-family home, perfectly situated on a private corner lot in one of Palm Harbor’s most desirable neighborhoods. Enjoy quintessential Florida living in a community with an optional HOA, no flood insurance requirement, and located in a non-evacuation zone. The home features a split-bedroom floor plan with an open, airy layout, highlighted by tile and wood laminate flooring throughout. Natural light pours in through large windows and sliding glass doors that lead to a spacious screened-in lanai—ideal for relaxing or entertaining. The heart of the home is the updated kitchen, complete with stainless steel appliances, wood cabinetry with under-cabinet lighting, recessed lighting, a movable island, and a generous walk-in pantry. Adjacent to the kitchen is a convenient laundry room with direct access to the attached two-car garage. The primary suite offers a tranquil retreat, featuring a large walk-in closet with custom shelving, double vanity sinks, and a step-down shower that doubles as a soaking tub. French doors open from the primary bedroom to a newly added rock patio and freshly landscaped lawn—perfect for enjoying the outdoors. The partially fenced backyard also includes a spacious sandbox area, easily convertible into an above-ground pool. Updates include a roof replaced in February 2020 and HVAC system upgraded in August 2021. Located just minutes from top-rated schools, shopping, dining, and the stunning Gulf Coast beaches, with Tampa International Airport and St. Pete-Clearwater Airport only 30–35 minutes away, this move-in ready home offers Florida charm and convenience without extra fees. Don’t miss this rare opportunity!
Financial Considerations
Price:
$474,900
HOA Fee:
50
Tax Amount:
$5765.07
Price per SqFt:
$325.5
Tax Legal Description:
RUSTIC OAKS SECOND ADD LOT 185
Exterior Features
Lot Size:
11426
Lot Features:
Corner Lot, Drainage Canal, Sidewalk
Waterfront:
No
Parking Spaces:
N/A
Parking:
Garage Door Opener
Roof:
Shingle
Pool:
No
Pool Features:
N/A
Interior Features
Bedrooms:
3
Bathrooms:
2
Heating:
Central, Electric
Cooling:
Central Air
Appliances:
Dishwasher, Disposal, Dryer, Electric Water Heater, Microwave, Range, Refrigerator, Washer
Furnished:
Yes
Floor:
Ceramic Tile, Laminate
Levels:
One
Additional Features
Property Sub Type:
Single Family Residence
Style:
N/A
Year Built:
1984
Construction Type:
Block, Stone, Stucco
Garage Spaces:
Yes
Covered Spaces:
N/A
Direction Faces:
South
Pets Allowed:
Yes
Special Condition:
None
Additional Features:
French Doors, Lighting, Rain Gutters, Sidewalk, Sliding Doors
Additional Features 2:
Deed restrictions have expired. Contact Pinellas County to check on leasing restrictions for the area.
Map
- Address3041 OAK VIEW DR
Featured Properties