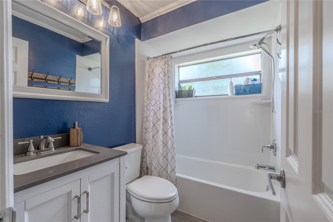
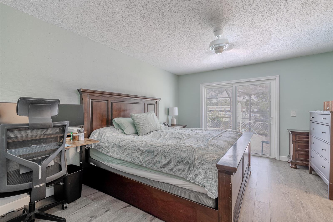
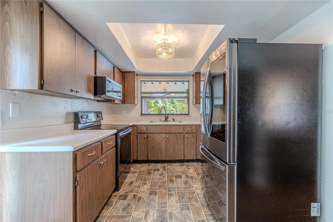
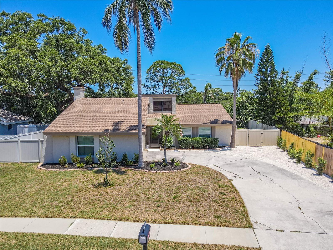
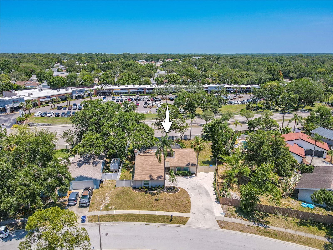
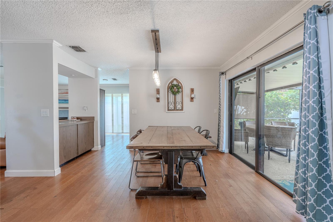
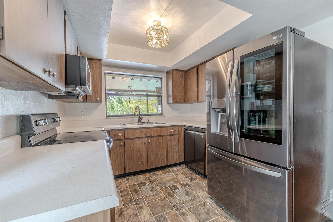
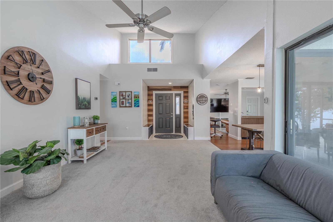
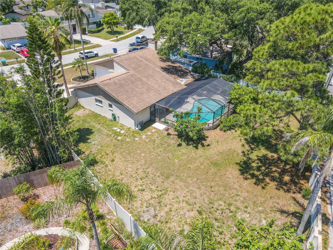
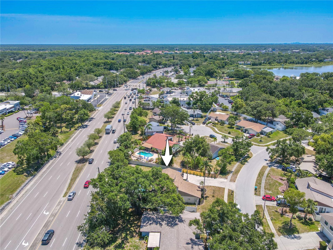
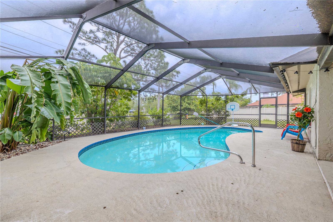
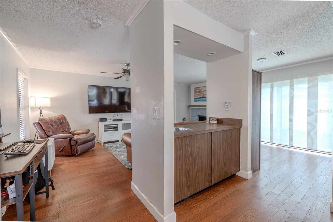
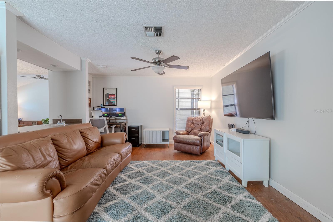
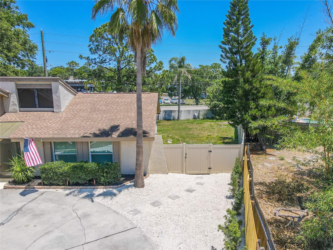
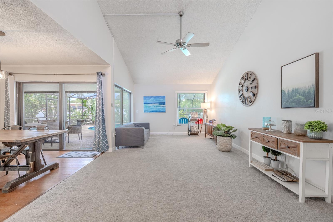
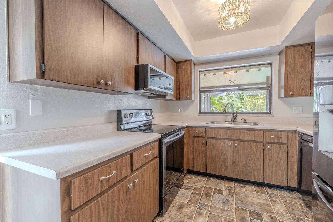
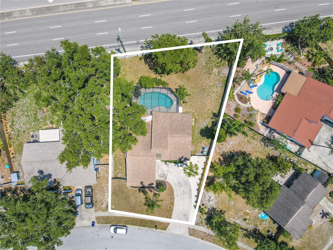
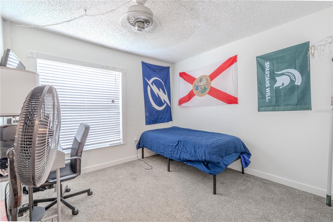
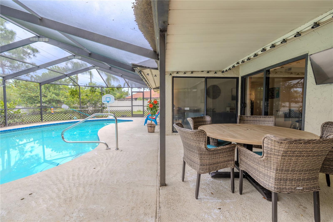
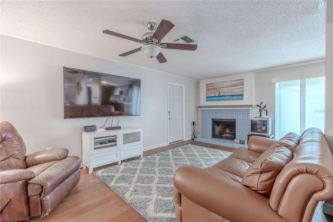
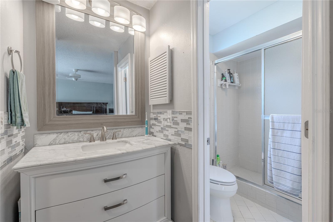
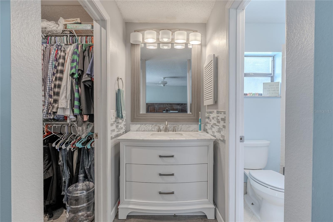
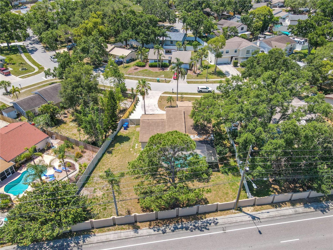
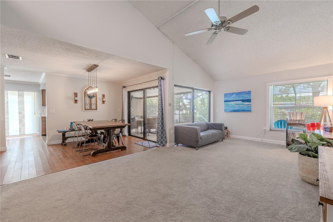
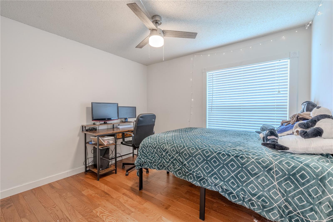
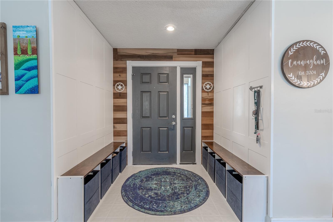
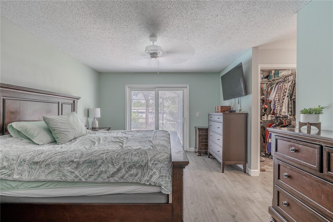
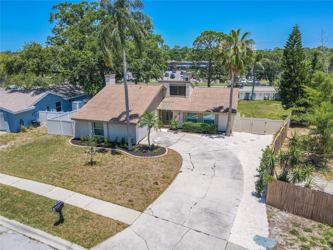
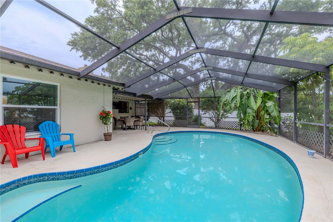
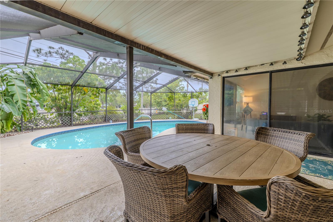
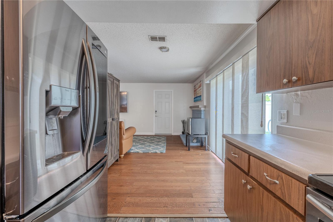
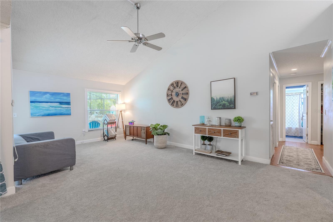
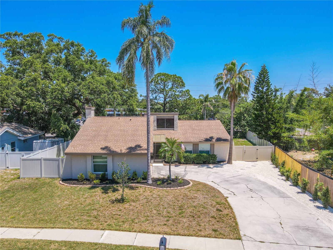
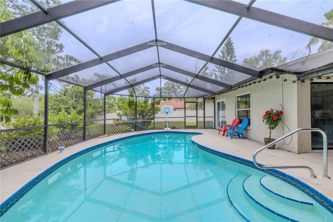
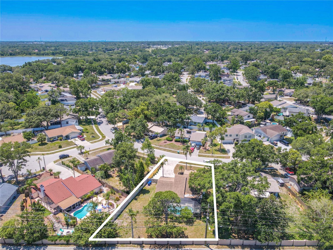
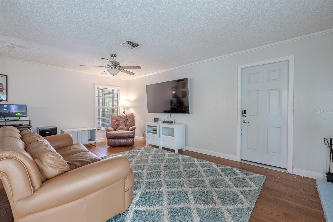
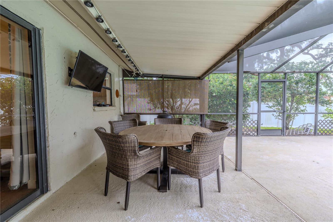
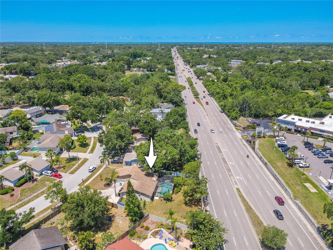
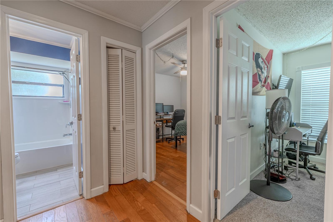
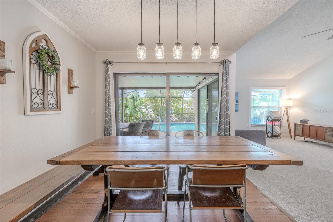
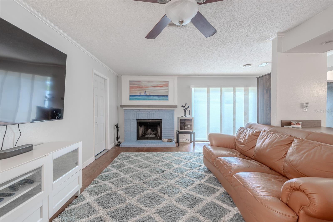
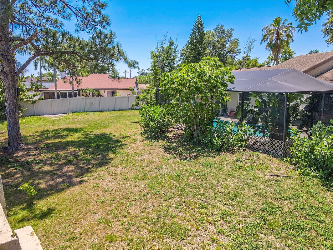
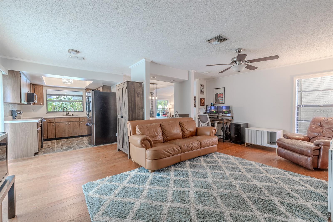
Active
3968 ORCHARD HILL CIR
$450,000
Features:
Property Details
Remarks
This well-maintained 3-bedroom, 2-bath home with a 2-car garage is the perfect blend of comfort, style, + functionality—inside and out. Set on a generously sized, fully fenced lot w/tropical landscaping, this property is designed for both relaxed everyday living + effortless entertaining. The rich, dark front door opens into a thoughtfully designed foyer featuring built-in benches, each with deep cubbies for organized storage. Crisp, paneled walls add a warm, tailored touch that sets the tone for the rest of the home. The spacious living room has vaulted ceilings and large windows that flood the space with w/natural light. New, neutral carpet flows throughout the room. The home’s open-concept layout provides excellent sightlines across the living, dining, and kitchen areas. Just off the living area, a welcoming dining space features hardwood floors, a stylish modern light fixture, and sliding glass doors that open directly to the screened lanai and pool. It’s a bright, functional space perfect for weeknight dinners or festive gatherings. Adjacent to the dining room, the family room has warm hardwood flooring + a charming brick wood-burning fireplace as the focal point. The fireplace was professionally cleaned, inspected, and had a new chimney cap installed in 2022. Sliding glass doors provide easy access to the outdoor living space, while a ceiling fan ensures comfort year-round. A built-in wet bar adds a touch of convenience and flair. The kitchen connects to both living areas, making day-to-day living a breeze. This galley-style kitchen has a highly functional layout w/generous cabinet and counter space, + a large window over the sink that brings in natural light + a view of the backyard. Updated stainless steel appliances, including a French door refrigerator, glass-top range, add modern convenience, perfect for everyday cooking. A tray ceiling with contemporary lighting adds visual interest, while the adjacent open floor plan keeps the kitchen connected to the family/dining areas. The primary suite features wood-look laminate flooring, soft, neutral tones, and sliding glass doors that open directly to the lanai. The en-suite bath includes a luxurious curved-front vanity w/stone top, and custom tile accents. A walk-in shower w/glass doors and a generous walk-in closet complete it. Bedroom two includes carpet, neutral tones, a ceiling fan, + a built-in closet. Bedroom three features hardwood flooring, a ceiling fan, + built-in closet space. The updated second bathroom offers a sleek design with a new tub/shower combo, a horizontal window for natural light, a shaker-style vanity with a solid-surface countertop, and brushed nickel finishes. A bold accent wall + updated lighting add a modern touch. The screened-in lanai showcases a sparkling in-ground pool with a curved design, tile-accented border, and built-in steps for easy access. A covered patio area offers ample outdoor dining and lounging space—ideal for year-round enjoyment. The backyard is fully fenced and includes dedicated RV parking on the side yard. Upgrades include a new impact-rated garage door, roof replacement in 2019. Centrally located in Palm Harbor, this home is close to neighborhood parks, a community pool, playground, tennis courts, and access to a small community lake. Just minutes from top-rated schools, restaurants, medical facilities, and major roadways like US 19 and McMullen Booth Rd—everything you need is right at your fingertips.
Financial Considerations
Price:
$450,000
HOA Fee:
213
Tax Amount:
$6023.44
Price per SqFt:
$281.25
Tax Legal Description:
LAKE ST. GEORGE-UNIT 1 BLK C, LOT 15
Exterior Features
Lot Size:
13081
Lot Features:
In County
Waterfront:
No
Parking Spaces:
N/A
Parking:
Driveway, Garage Door Opener, Garage Faces Side, Parking Pad, RV Access/Parking
Roof:
Shingle
Pool:
Yes
Pool Features:
In Ground
Interior Features
Bedrooms:
3
Bathrooms:
2
Heating:
Central
Cooling:
Central Air
Appliances:
Dishwasher, Disposal, Dryer, Electric Water Heater, Ice Maker, Microwave, Range, Refrigerator, Washer
Furnished:
No
Floor:
Carpet, Laminate, Tile, Wood
Levels:
One
Additional Features
Property Sub Type:
Single Family Residence
Style:
N/A
Year Built:
1979
Construction Type:
Block, Stucco
Garage Spaces:
Yes
Covered Spaces:
N/A
Direction Faces:
South
Pets Allowed:
Yes
Special Condition:
None
Additional Features:
Sidewalk, Sliding Doors
Additional Features 2:
Buyer to verify all lease restrictions with the HOA.
Map
- Address3968 ORCHARD HILL CIR
Featured Properties