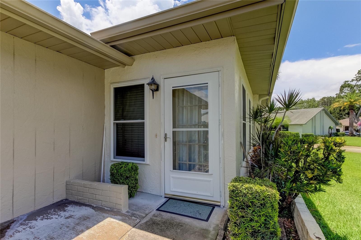
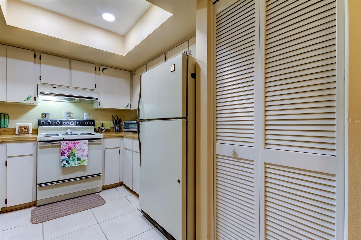
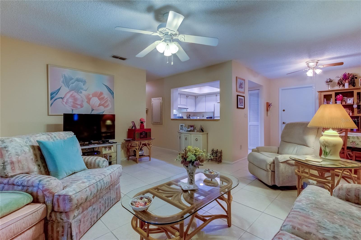
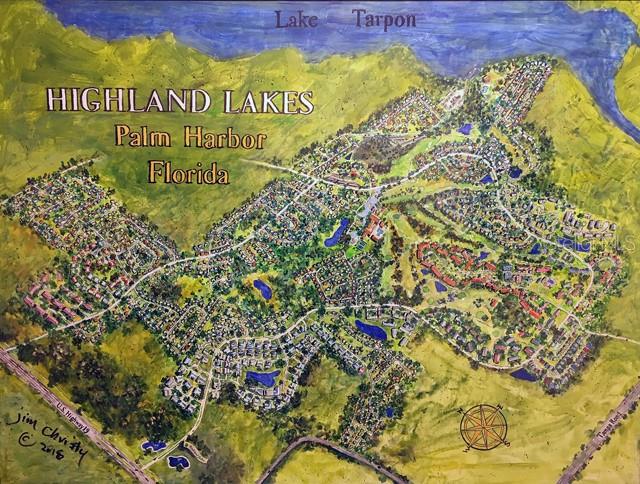
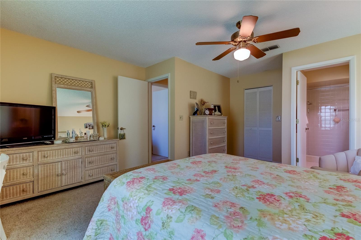
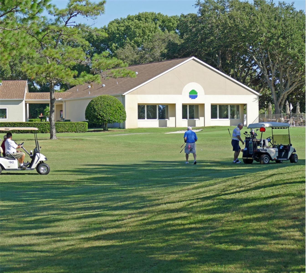
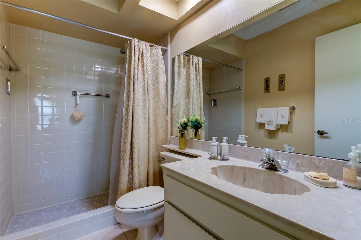
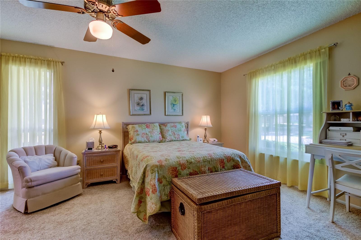
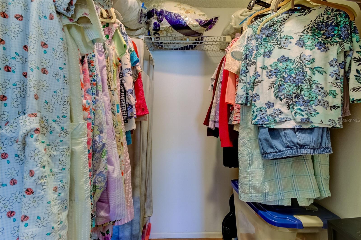
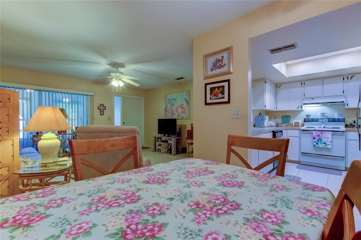
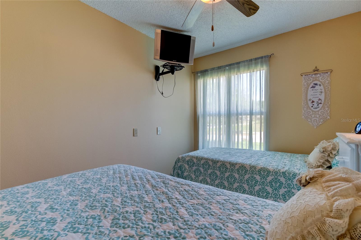
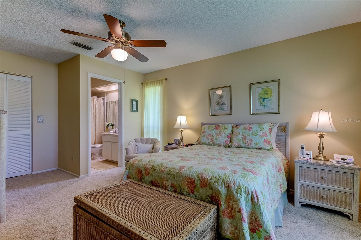
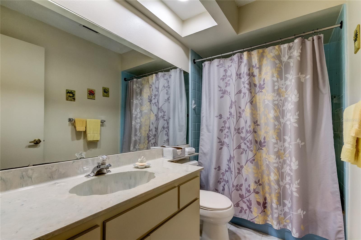
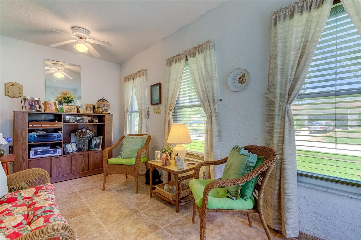
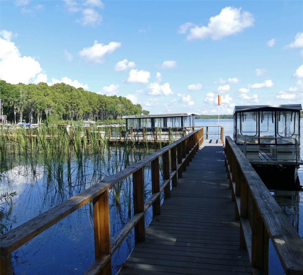
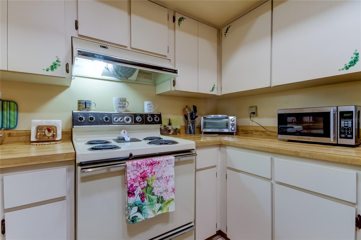
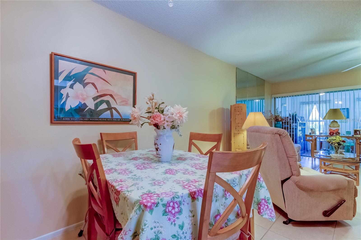
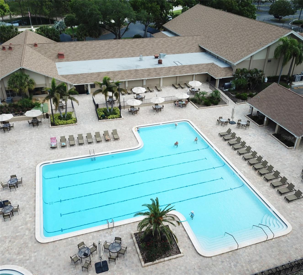
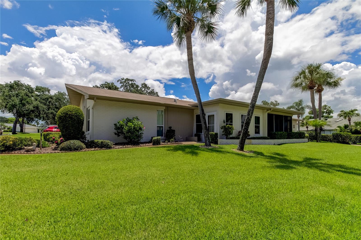
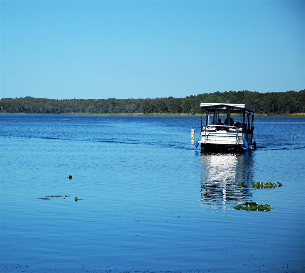
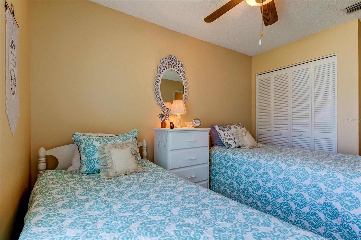
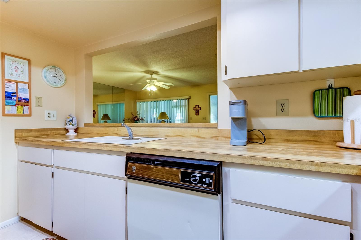
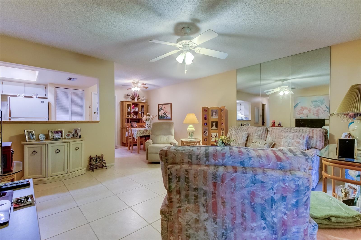
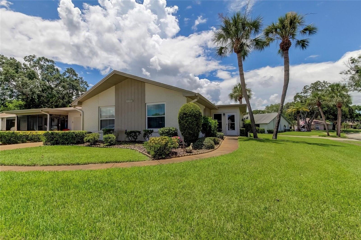
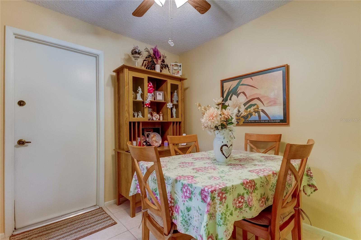
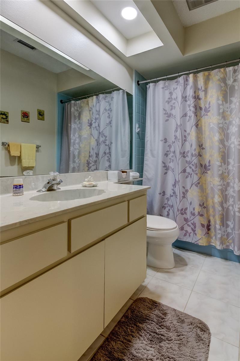
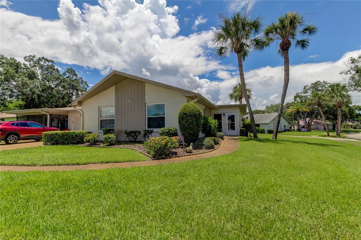
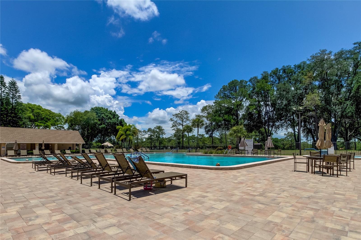
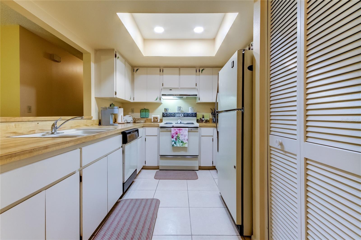
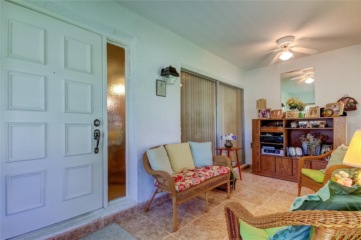
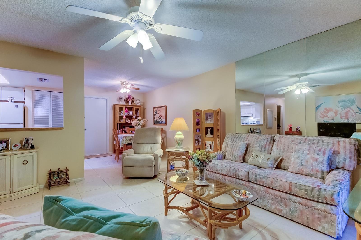
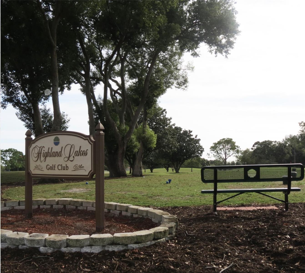
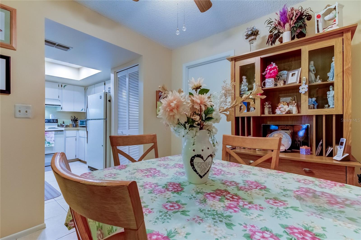
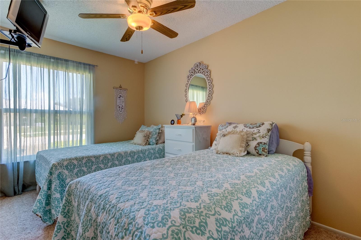
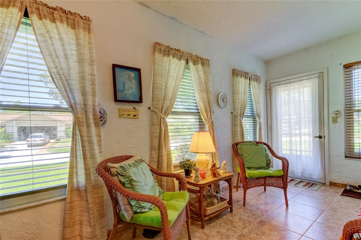
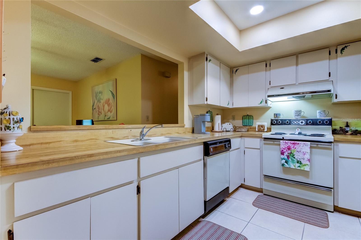
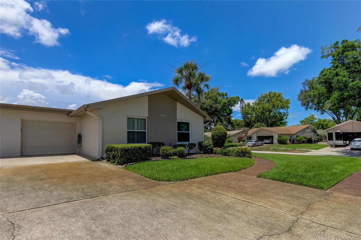
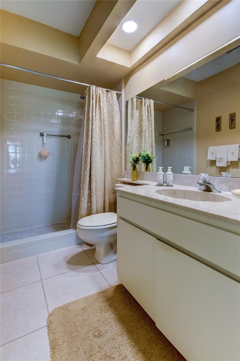
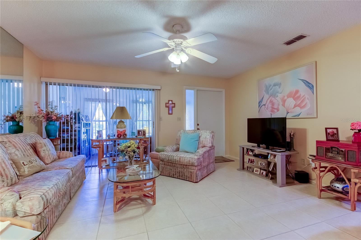
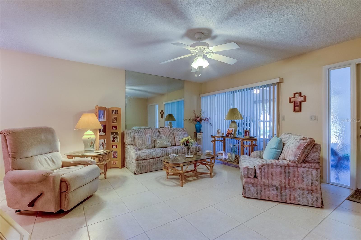
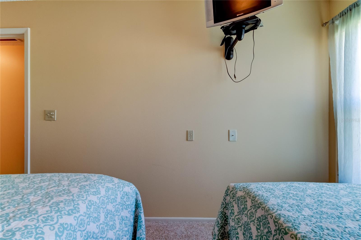
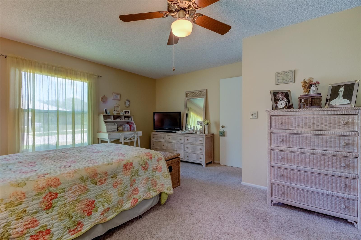
Active
3283 HILARY CIR #2C
$235,000
Features:
Property Details
Remarks
Welcome to Highland Lakes – Palm Harbor’s Premier 55+ Resort-Style Community! Step into carefree Florida living with this beautifully maintained 2-bedroom, 2-bath corner villa, perfectly situated in one of the area’s most desirable 55+ communities. With a brand new roof installed in 2025 and maintenance-free exterior, this home offers true peace of mind—just move in and start enjoying the lifestyle you’ve been dreaming of. This light-filled villa features a smart, open layout that combines comfort and convenience, perfect as a year-round residence or seasonal retreat. Highland Lakes is celebrated for its exceptional amenities, including three private executive golf courses, a heated pool and spa, and courts for tennis, pickleball, bocce, and shuffleboard. The vibrant clubhouse hosts a variety of events, fitness classes, and social gatherings, helping you stay active and connected in a friendly, welcoming environment. You’ll also enjoy exclusive access to the community’s private lodge on Lake Tarpon, featuring a boat ramp, fishing pier, pontoon boats, a second heated pool, and complimentary RV/boat storage. If you’re looking for low-maintenance, resort-style living, this updated villa is the perfect place to call home. Don’t miss your chance—schedule your private showing today!
Financial Considerations
Price:
$235,000
HOA Fee:
150
Tax Amount:
$483.4
Price per SqFt:
$258.24
Tax Legal Description:
HIGHLAND LAKES MODEL CONDO UNIT 2C
Exterior Features
Lot Size:
88154
Lot Features:
N/A
Waterfront:
No
Parking Spaces:
N/A
Parking:
N/A
Roof:
Shingle
Pool:
No
Pool Features:
N/A
Interior Features
Bedrooms:
2
Bathrooms:
2
Heating:
Central
Cooling:
Central Air
Appliances:
Cooktop, Dishwasher, Dryer, Freezer, Microwave, Refrigerator, Washer
Furnished:
No
Floor:
Tile
Levels:
One
Additional Features
Property Sub Type:
Villa
Style:
N/A
Year Built:
1981
Construction Type:
Block, Stucco
Garage Spaces:
Yes
Covered Spaces:
N/A
Direction Faces:
North
Pets Allowed:
Yes
Special Condition:
None
Additional Features:
Rain Gutters, Sidewalk, Sliding Doors
Additional Features 2:
Minimum requirements to be confirmed
Map
- Address3283 HILARY CIR #2C
Featured Properties