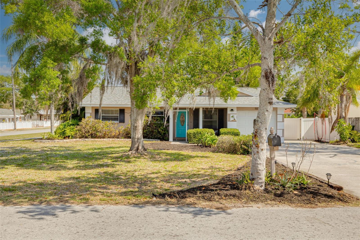
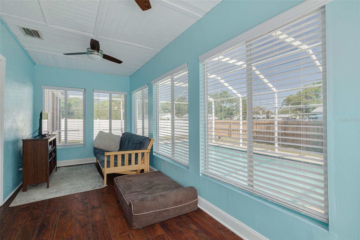
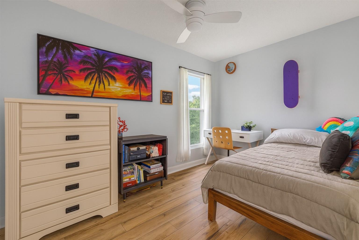
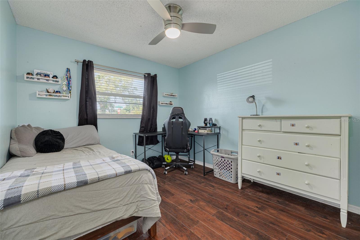
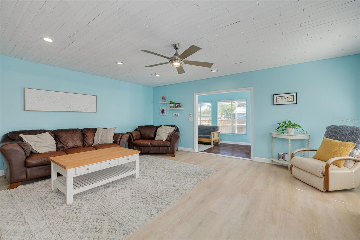
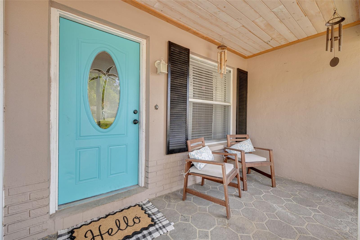
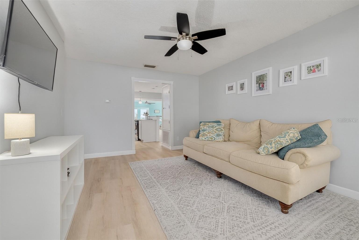
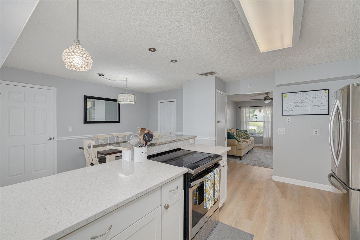
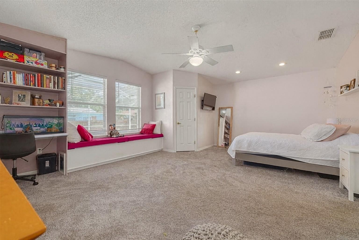
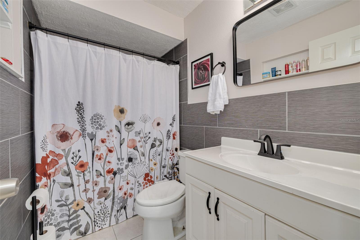
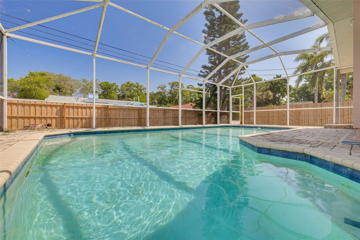
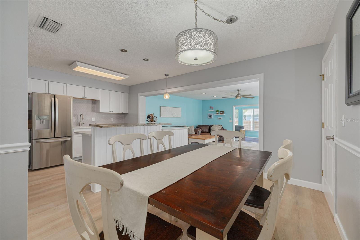
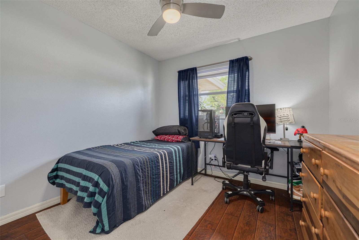
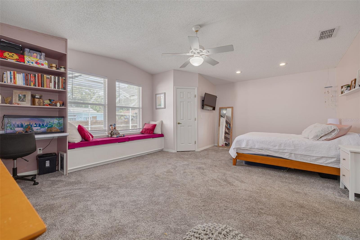
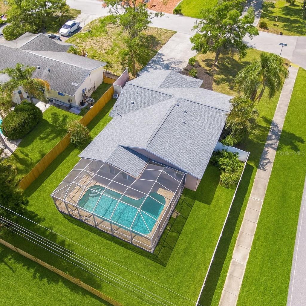
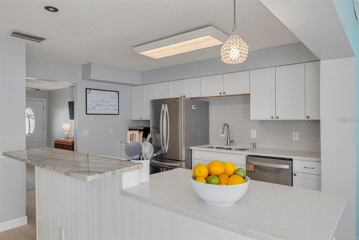
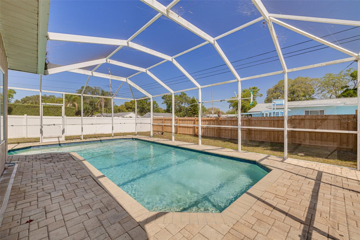
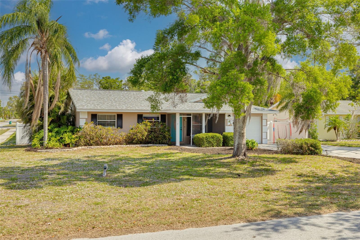
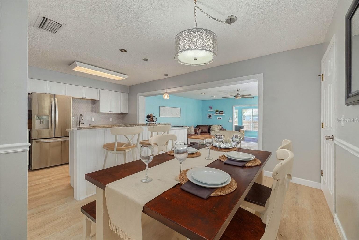
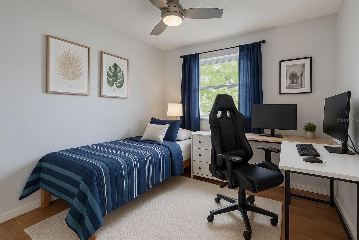
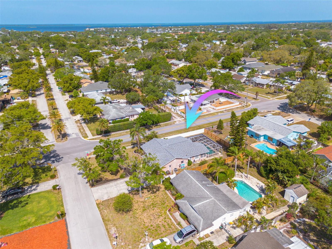
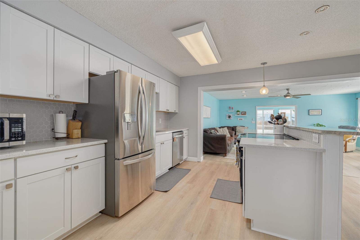
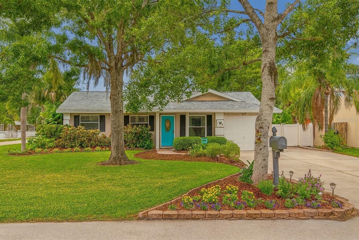
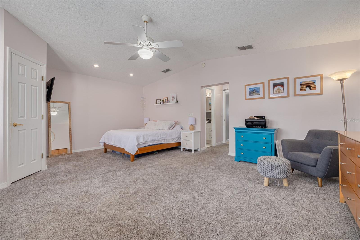
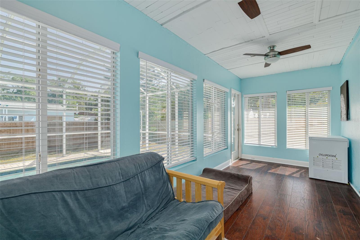
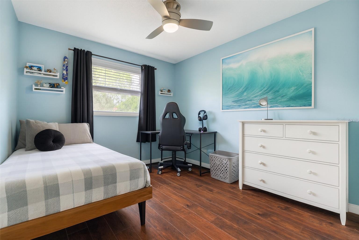
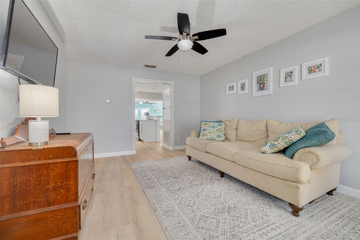
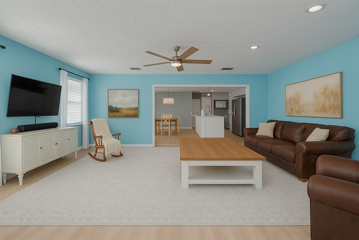
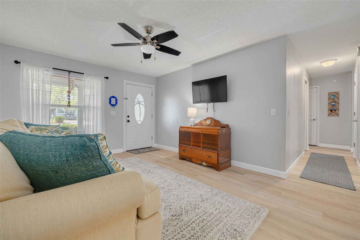
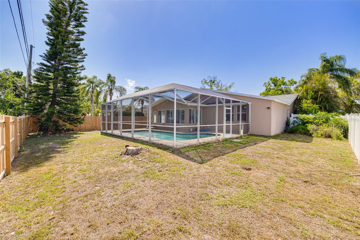
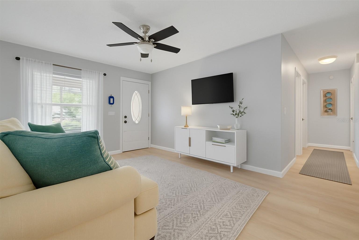
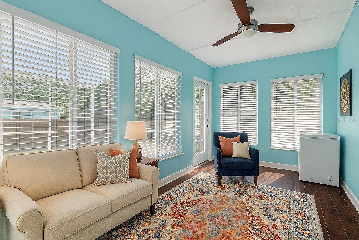
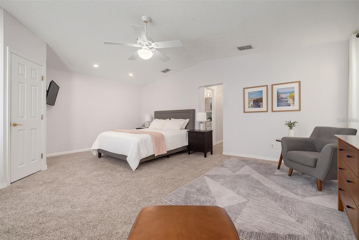
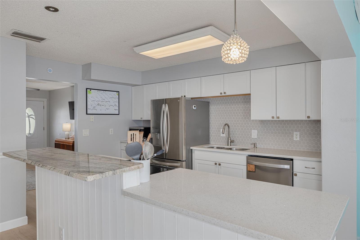
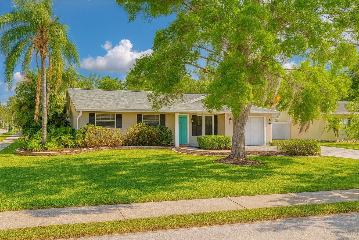
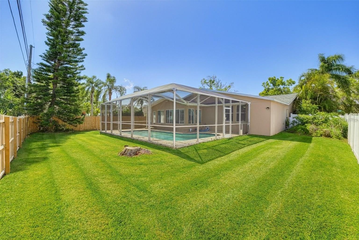
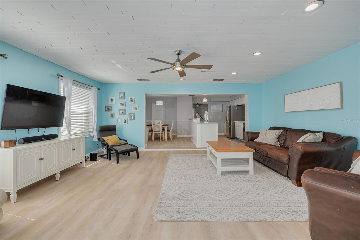
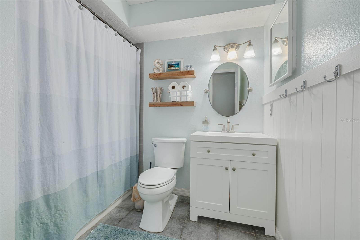
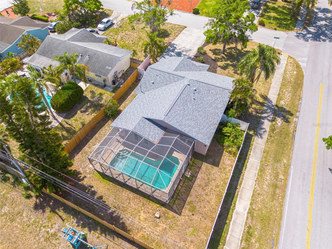
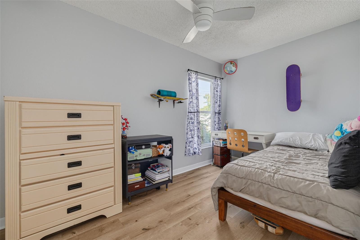
Active
1501 WISCONSIN AVE
$535,000
Features:
Property Details
Remarks
Located in the highly sought-after Palm Harbor School District, this FOUR-bedroom POOL home offers the perfect blend of comfort, style, and functionality. Enter through the screened entryway into a versatile bonus room, ideal for a home office, playroom, or second living space. The newly updated kitchen features stainless steel appliances, a spacious layout, and a large walk-in pantry, flowing into a generous eat-in dining area. The open-concept design continues into the large living room with new flooring, a striking wood ceiling, and an additional flex space overlooking the pool—perfect for relaxing or entertaining. The primary suite offers a cozy window nook, ample closet, and an extended sitting area—perfect for a desk, reading corner, or Peloton setup—along with a private ensuite bath. The secondary bedrooms are located just down the hall and share a full bathroom, ideal for family or guests. An interior laundry room provides added convenience and connects directly to the attached garage for easy access. Step outside to your own backyard oasis—featuring a screened SALTWATER pool, a spacious paver patio and a fully fenced CORNER lot. The extended driveway includes a parking pad for your RV or boat. Additional updates include a NEWER ROOF (2021), fresh interior paint and BRAND NEW FLOORING in the living areas. Located just steps from downtown Palm Harbor’s restaurants, festivals, and the Jolly Trolley, with easy commutes to Clearwater Beach and both local airports—this home truly has it all! Some photos have been virtually staged to show potential use of space.
Financial Considerations
Price:
$535,000
HOA Fee:
N/A
Tax Amount:
$4250
Price per SqFt:
$263.29
Tax Legal Description:
SUTHERLAND, TOWN OF BLK 117, LOT 13 & W 23FT OF LOT 14
Exterior Features
Lot Size:
8512
Lot Features:
Corner Lot, Paved
Waterfront:
No
Parking Spaces:
N/A
Parking:
Garage Door Opener, Parking Pad
Roof:
Shingle
Pool:
Yes
Pool Features:
Gunite, In Ground, Salt Water, Screen Enclosure
Interior Features
Bedrooms:
4
Bathrooms:
2
Heating:
Central
Cooling:
Central Air
Appliances:
Dishwasher, Range, Refrigerator
Furnished:
No
Floor:
Carpet, Ceramic Tile, Laminate
Levels:
One
Additional Features
Property Sub Type:
Single Family Residence
Style:
N/A
Year Built:
1973
Construction Type:
Block, Stucco, Frame
Garage Spaces:
Yes
Covered Spaces:
N/A
Direction Faces:
South
Pets Allowed:
Yes
Special Condition:
None
Additional Features:
N/A
Additional Features 2:
check with city for any restrictions
Map
- Address1501 WISCONSIN AVE
Featured Properties